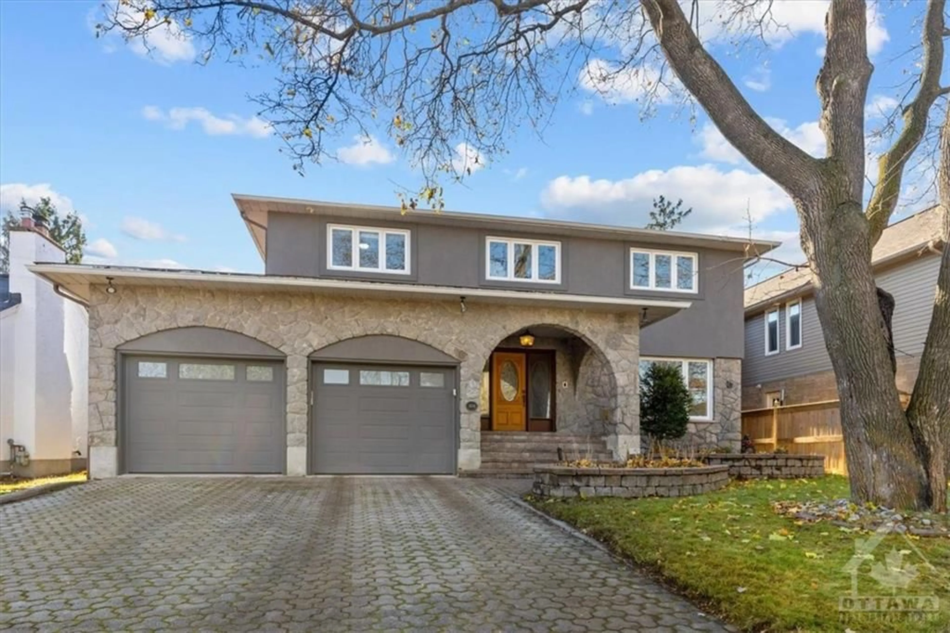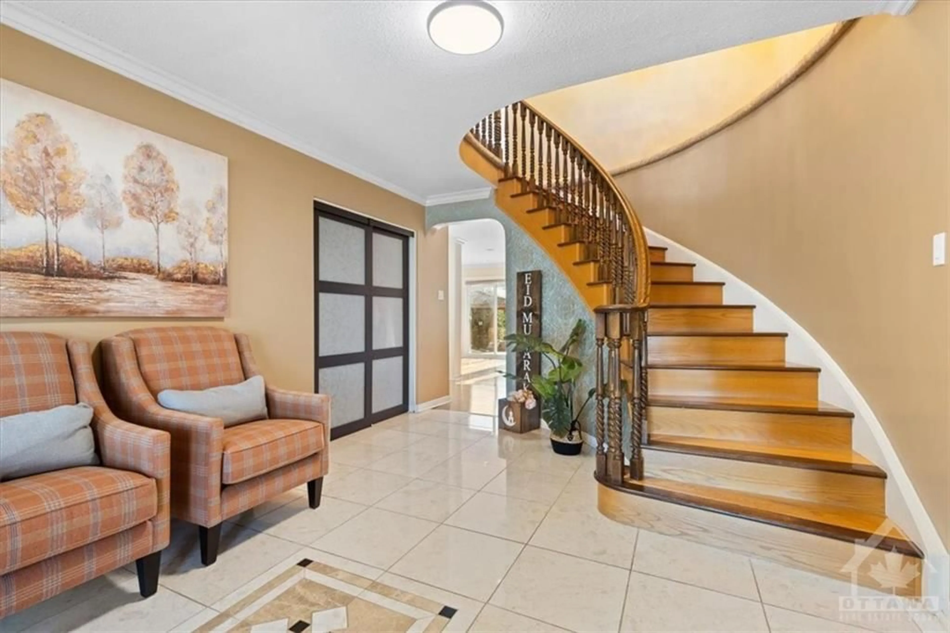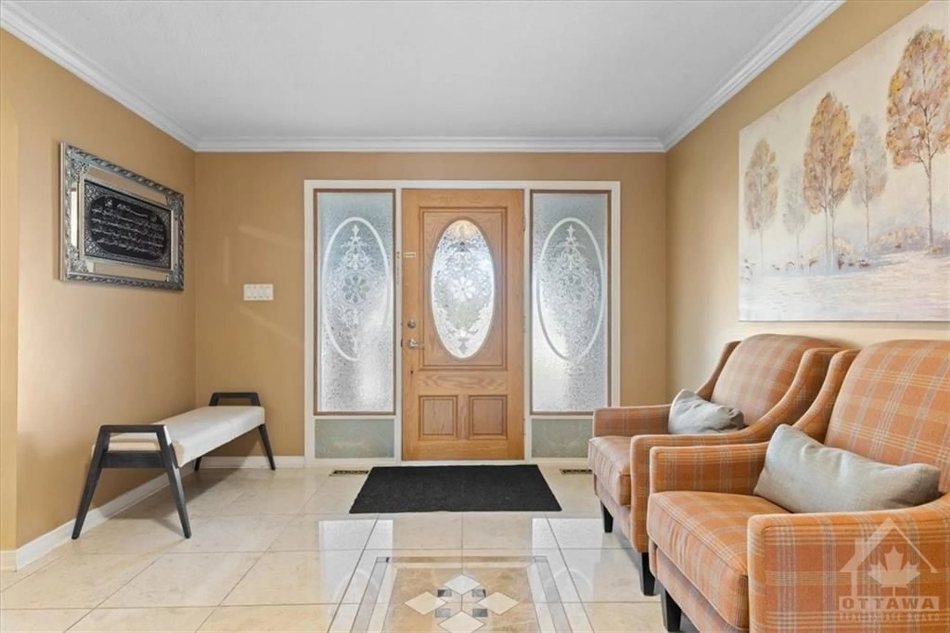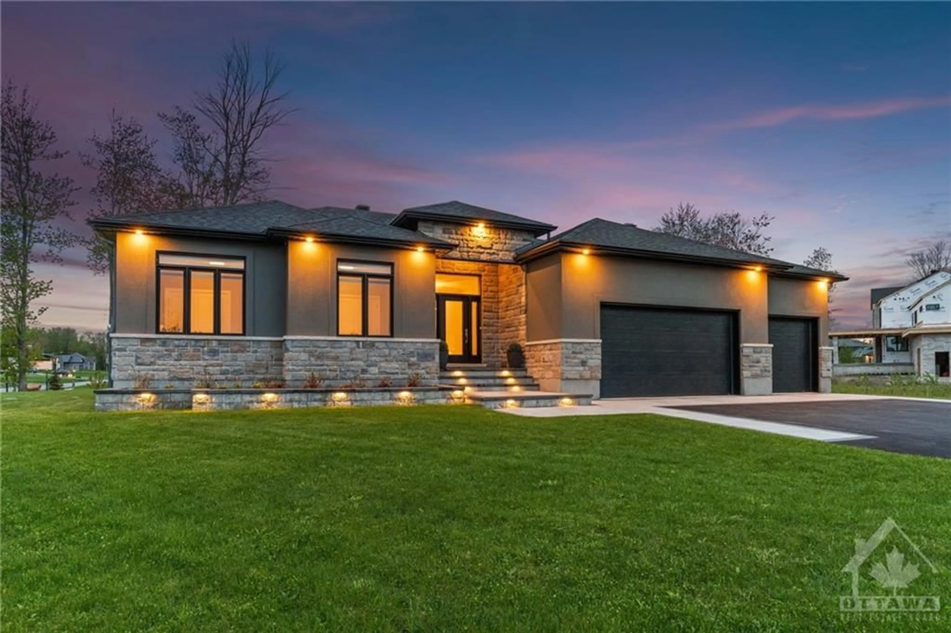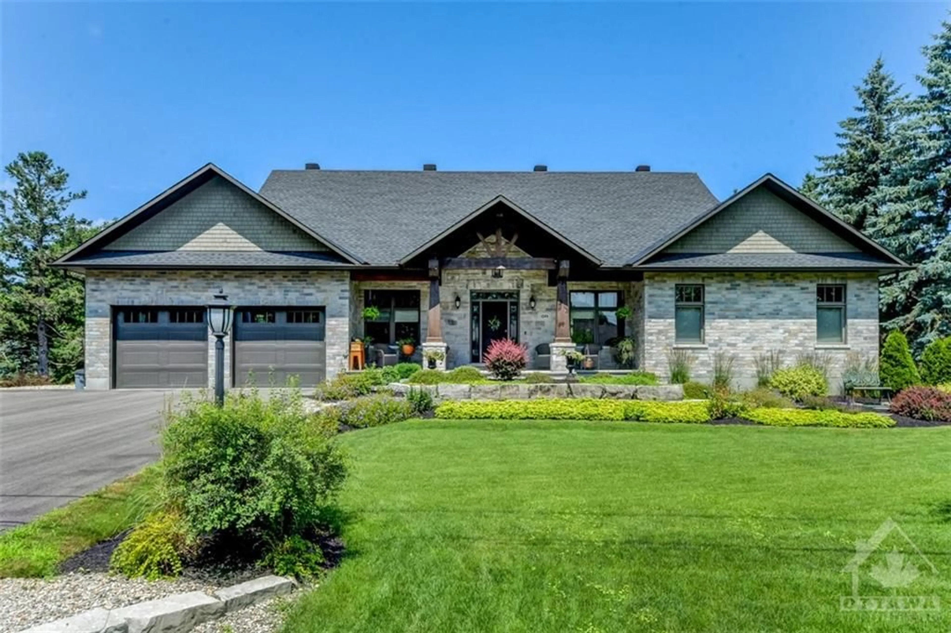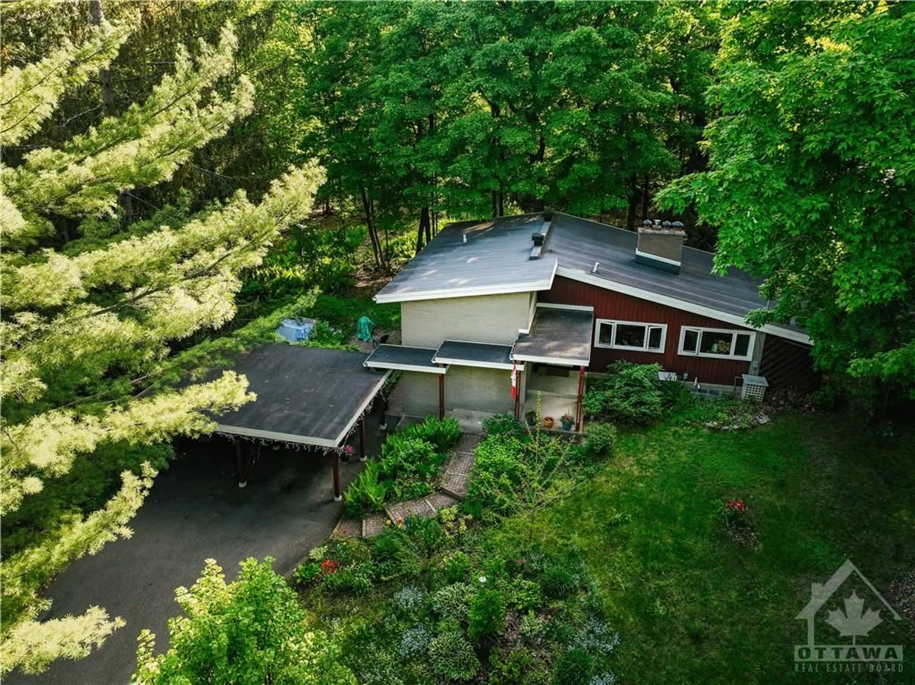304 MOUNTBATTEN Ave, Ottawa, Ontario K1H 5W3
Contact us about this property
Highlights
Estimated ValueThis is the price Wahi expects this property to sell for.
The calculation is powered by our Instant Home Value Estimate, which uses current market and property price trends to estimate your home’s value with a 90% accuracy rate.$1,856,000*
Price/Sqft-
Days On Market62 days
Est. Mortgage$7,948/mth
Tax Amount (2023)$11,465/yr
Description
Welcome to 304 Mountbatten Ave one of the most desirable streets in Alta Vista,, the home is located close to the General Hospital and Cheo Hospital and all major highways. Location within a Location on a VERY premium lot! the updated exterior stone and stucco allows for a gorgeous curb appeal!! Spacious foyer. Perfect size primary rooms throughout this 3300 square foot + lower level home. A beautifully appointed UPGRADED kitchen with LOTS of cabinets and granite countertops. All upstairs washrooms have been fully renovated along with the 2 ensuites. The lower level includes large rec room, wine cellar, wet bar and Full bath. A composite deck and outdoor sitting areas can be found in a LARGE private backyard, complete with a fire place for those cool evenings, basketball court, play structure, storage shed, hot tub, (as is). There is a separate entrance to the lower level which could be used as a nanny suite or inlaw suite This home has it all, do not miss this one.
Property Details
Interior
Features
Main Floor
Foyer
16'3" x 11'4"Kitchen
21'2" x 9'11"Family room/Fireplace
22'2" x 14'9"Living Rm
19'8" x 13'0"Exterior
Features
Parking
Garage spaces 2
Garage type -
Other parking spaces 4
Total parking spaces 6
Property History
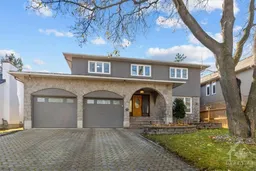 30
30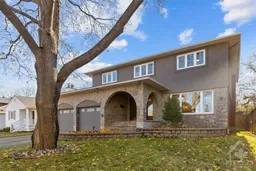 30
30Get up to 1% cashback when you buy your dream home with Wahi Cashback

A new way to buy a home that puts cash back in your pocket.
- Our in-house Realtors do more deals and bring that negotiating power into your corner
- We leverage technology to get you more insights, move faster and simplify the process
- Our digital business model means we pass the savings onto you, with up to 1% cashback on the purchase of your home
