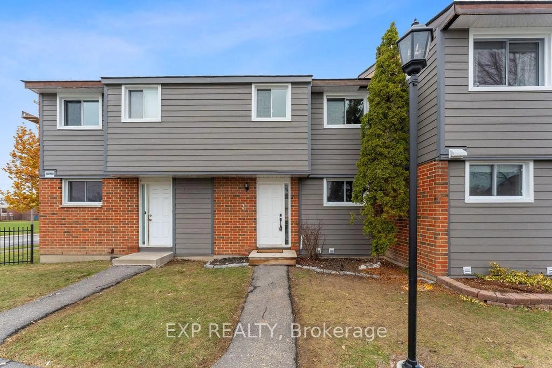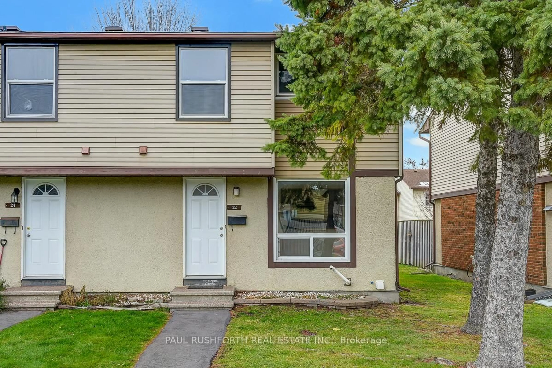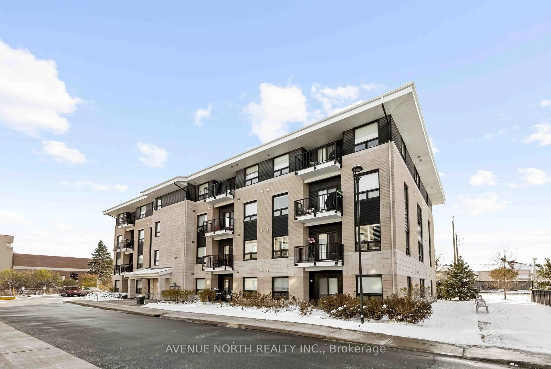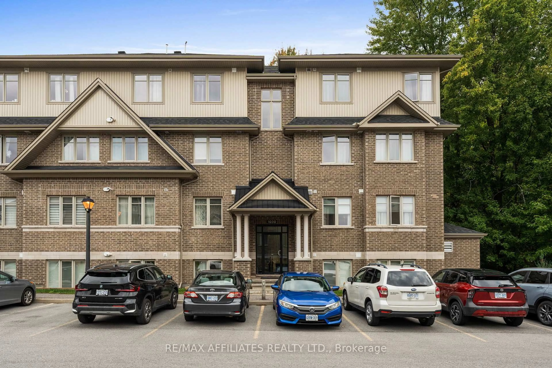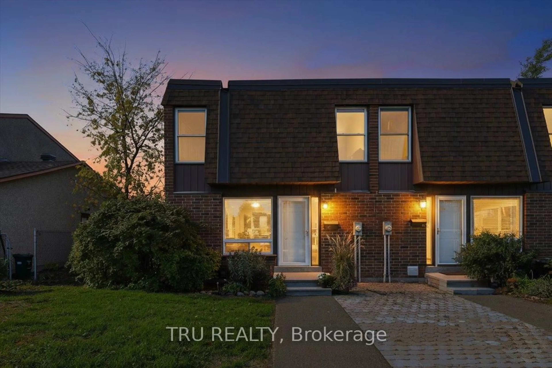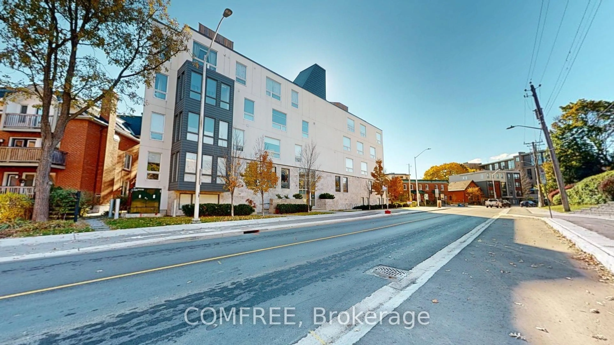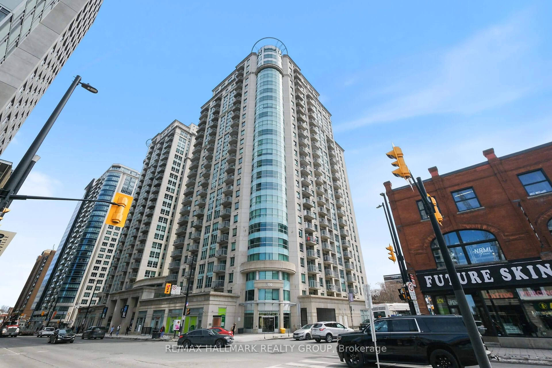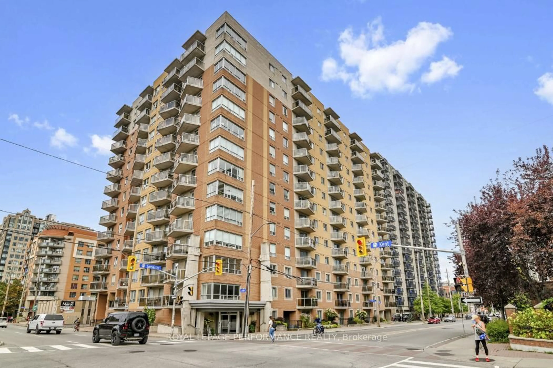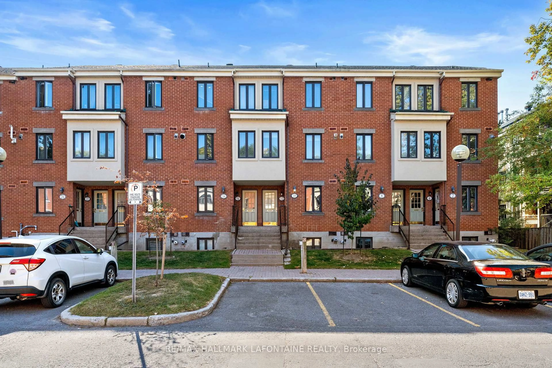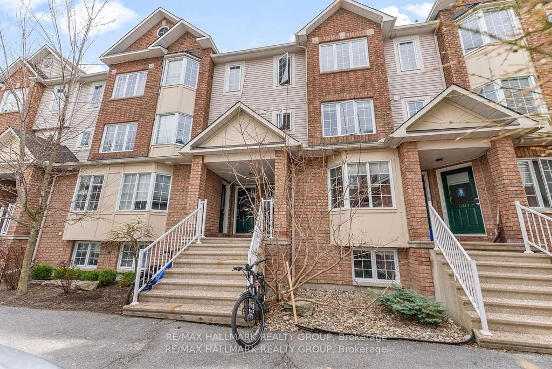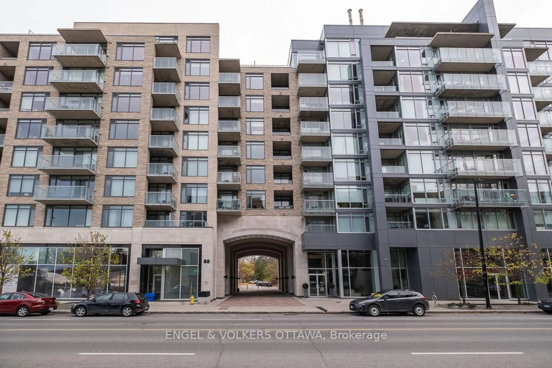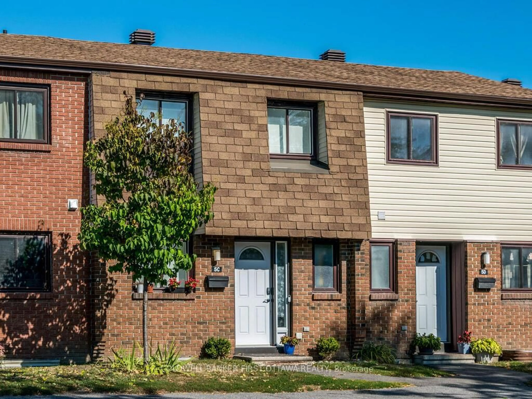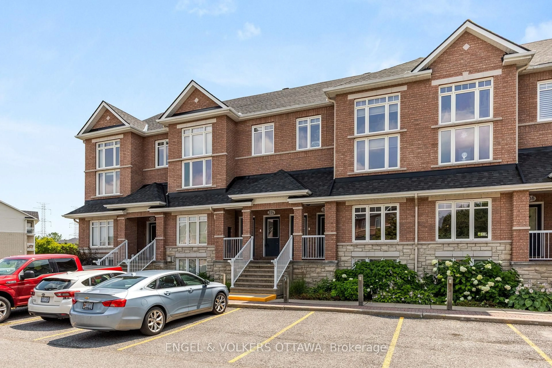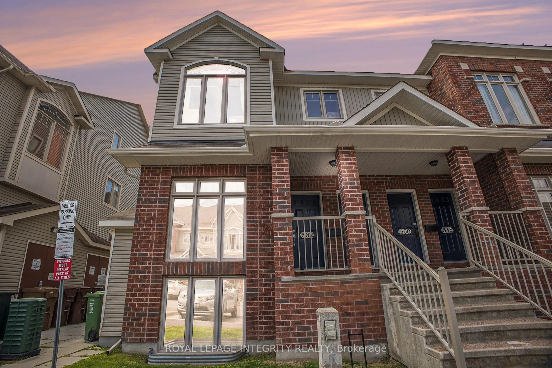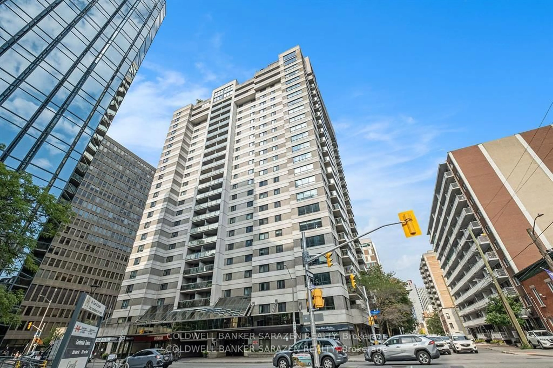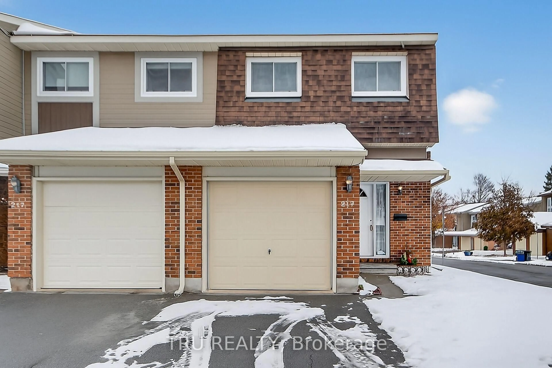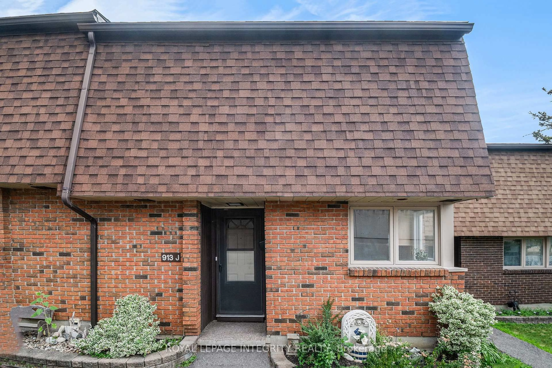Welcome to Soho Lisgar, where upscale urban living meets hotel-inspired luxury! This stunning condo offers the perfect blend of style, comfort, and location complete with underground parking for ultimate convenience.Step inside to discover a sleek and modern one-bedroom + den layout, bathed in natural light from floor-to-ceiling windows. The beautiful hardwood floors add warmth and elegance, while the chef-ready kitchen boasts quartz countertops and high-end appliances, making every meal a delight. Unwind in the spa-inspired 3-piece bathroom, designed to be your private oasis. Beyond your suite, experience exceptional building amenities, including a fully equipped gym, hot tub, sauna, outdoor pool, movie room, party lounge and BBQ, - everything you need to relax and entertain in style. Located in the vibrant heart of downtown Ottawa, you're re just steps away from trendy restaurants, upscale shopping, and everyday essentials like grocery stores. Close to transit, LRT station (10 min walk), Parliament, Canal, University, & Landsdowne. Don't miss your chance to experience true boutique living. Book your viewing today! 24 hrs. notice on all written and signed offers.
Inclusions: Built-In Oven, Cooktop, Microwave, Dryer, Washer, Refrigerator, Dishwasher, Window treatments
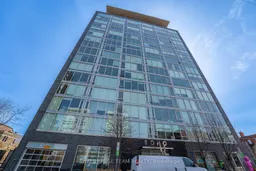 46
46

