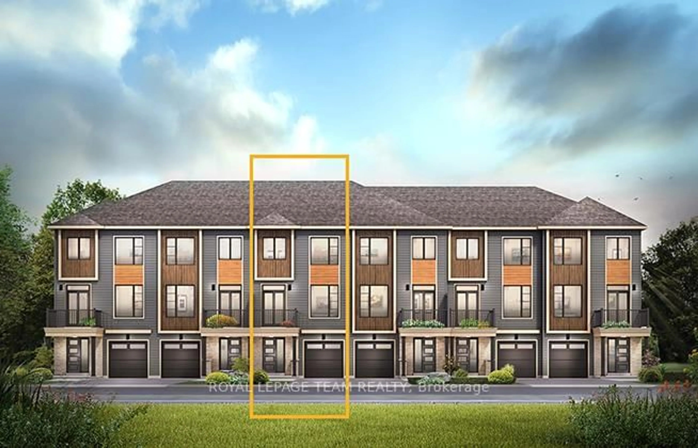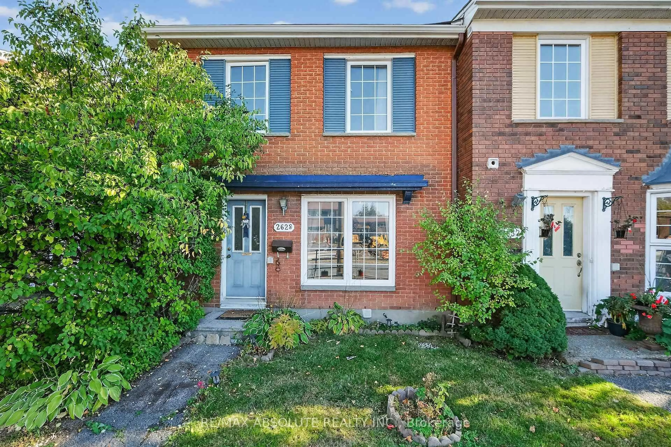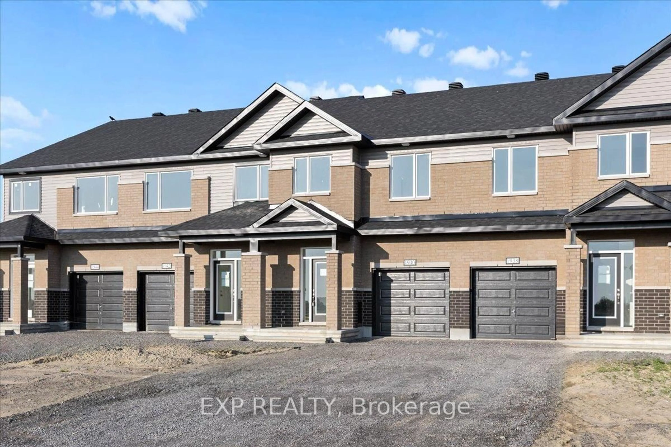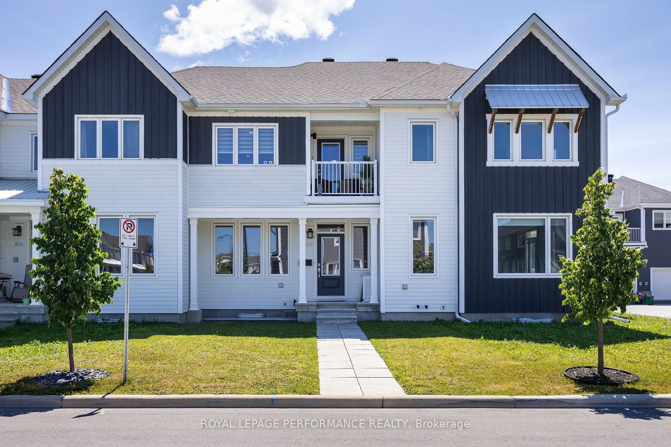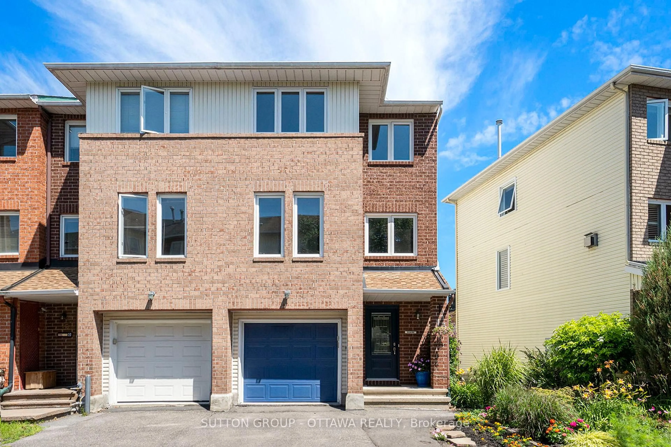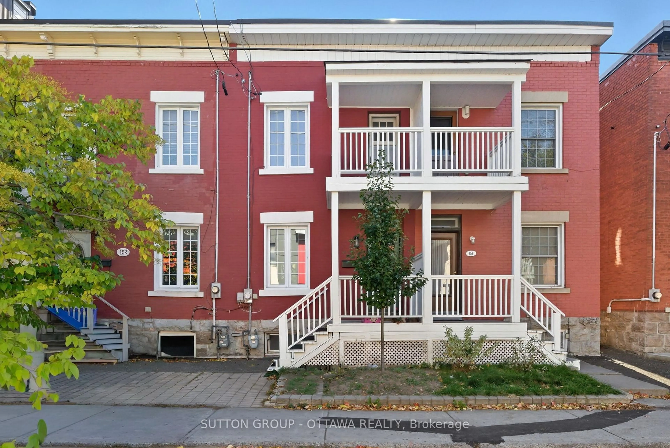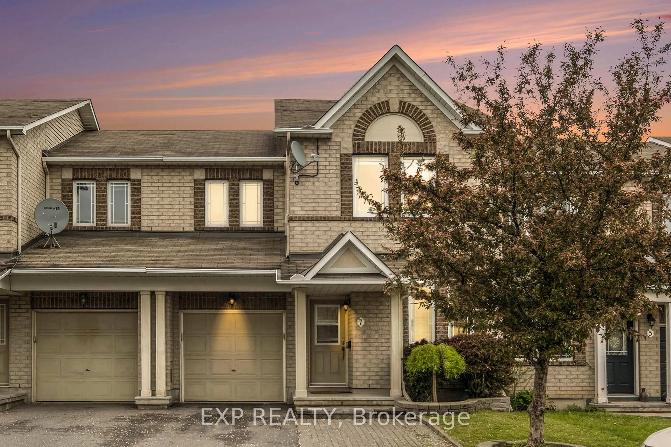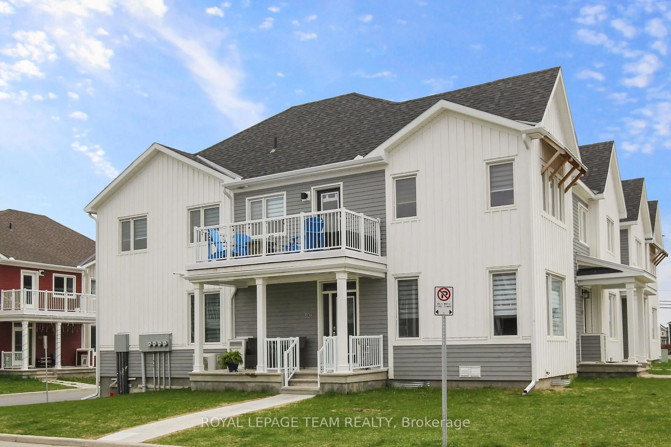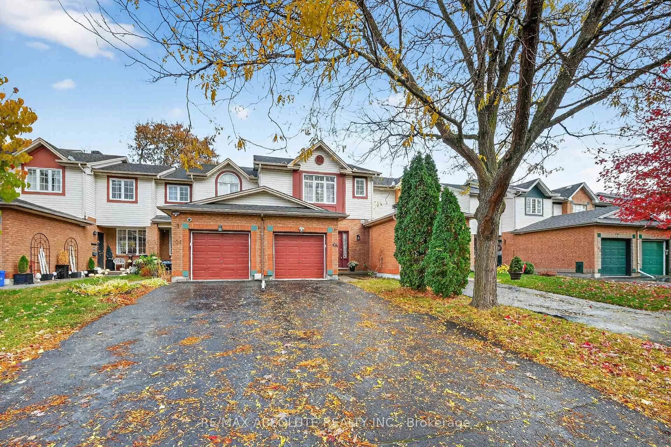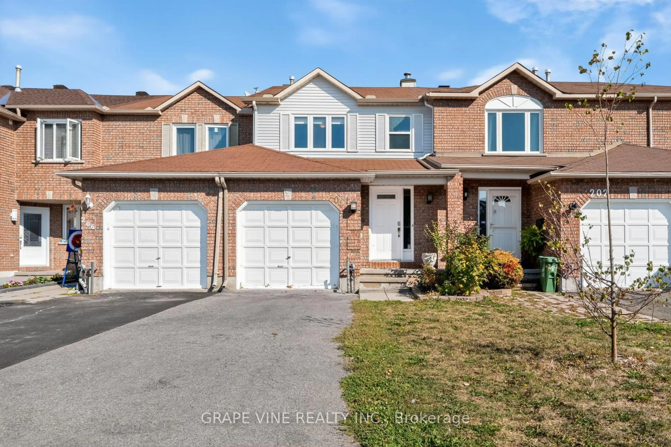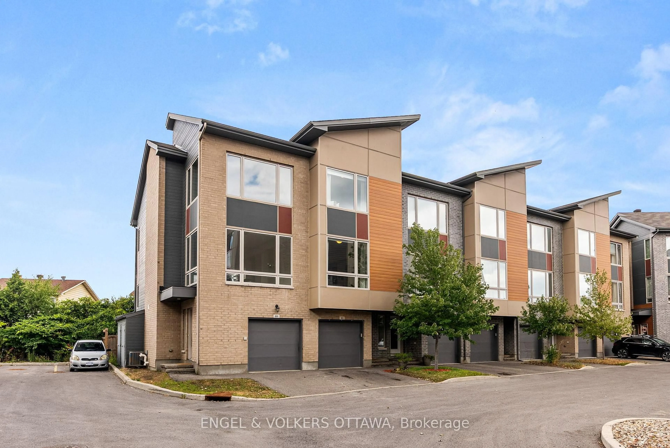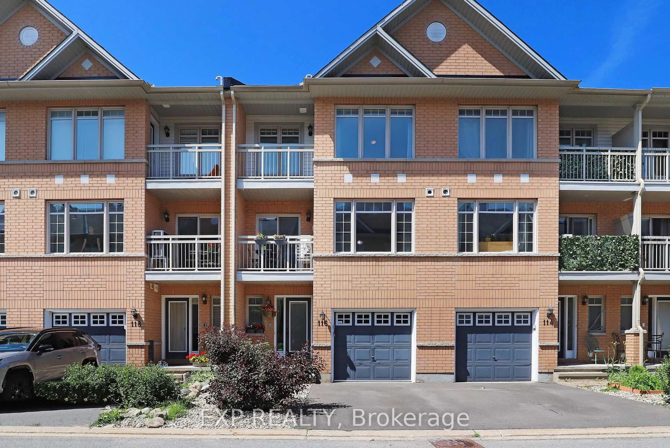Discover this rarely offered and affordable freehold townhome (no condo fees), located on a quiet, family-friendly street in desirable Chatelaine Village. Well-maintained 3-bedroom home offering a lifestyle of convenience and comfort, just steps away from parks, schools, wooded trails, the river, shopping, and full transit service. Step inside to a welcoming tiled foyer with ample closet space. The bright white kitchen is both stylish and functional, featuring stainless steel appliances and a modern backsplash. The open-concept living and dining area is filled with natural light. Patio door leads to a spacious back deck-perfect for entertaining or relaxing. A convenient two-piece powder room completes the main level. Upstairs, the generous primary bedroom boasts a double-door entry and wall to wall closet space. Two additional bedrooms and an updated full bathroom complete the second floor. In the lower level you will find the laundry and endless possibilities to customize the space to your needs. Enjoy a fully fenced backyard with no rear neighbours, a large sundeck, and a handy storage shed - all situated on an extra-deep lot. The driveway offers parking for two vehicles. This is a fantastic opportunity to own a move-in-ready home in a sought-after community without the added cost of condo fees!
Inclusions: Refrigerator, stove, dishwasher, microwave/hood fan, freezer & Fridge in basement, washer, dryer, all window coverings, all light fixtures, natural gas furnace, central air, water treatment system, any left over paint, tiles, flooring, shed, garbage container
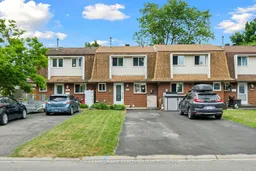 45
45

