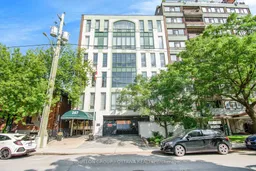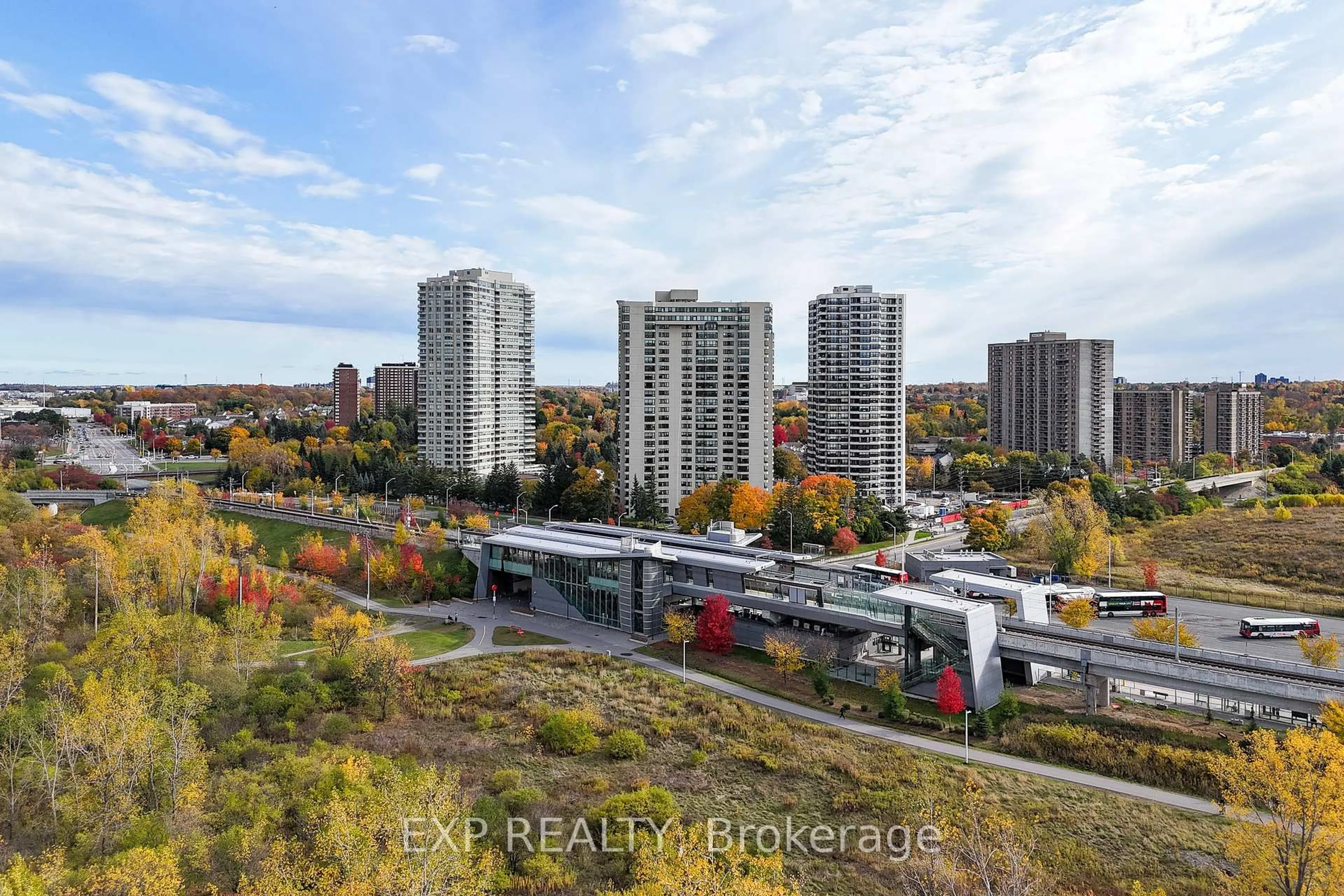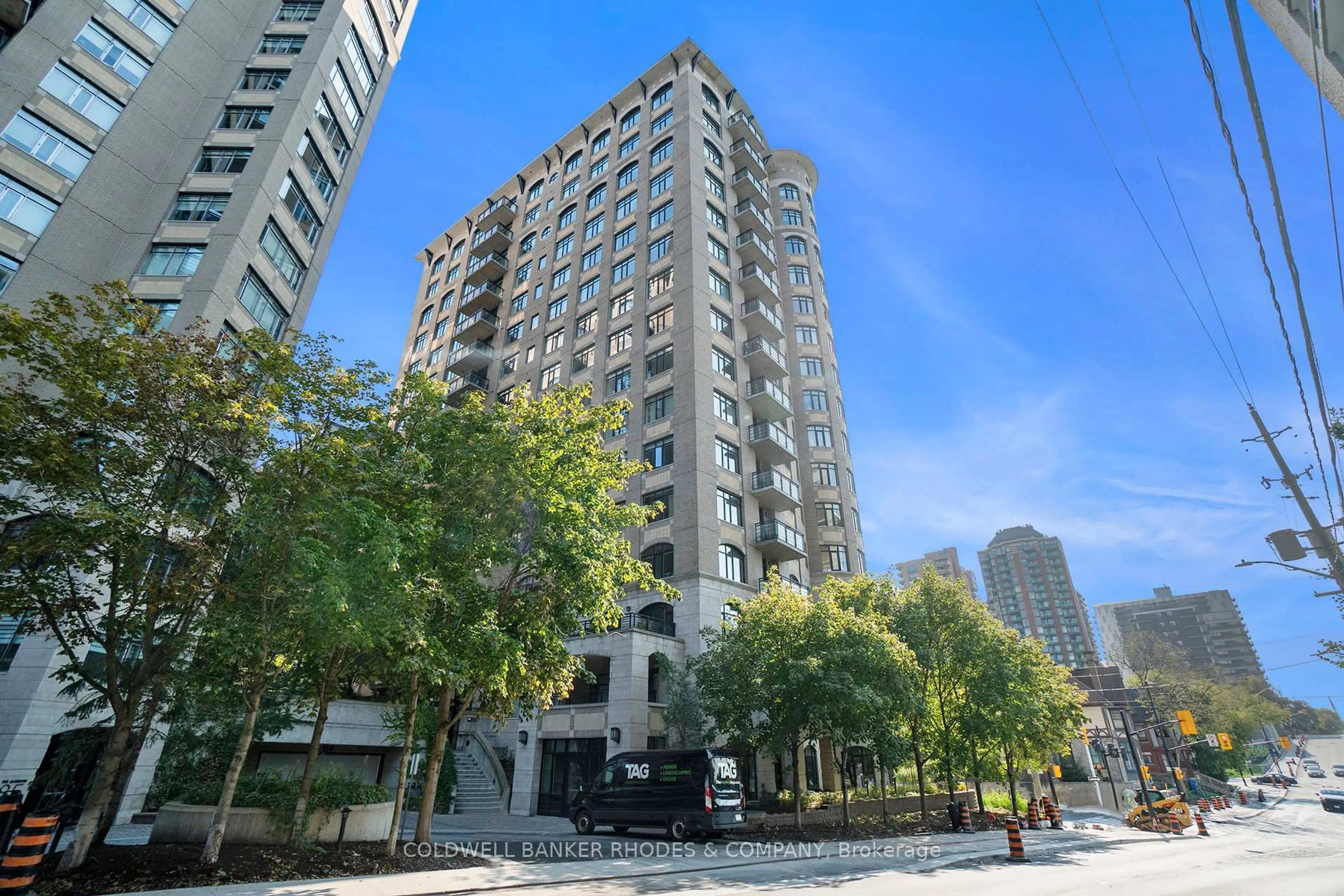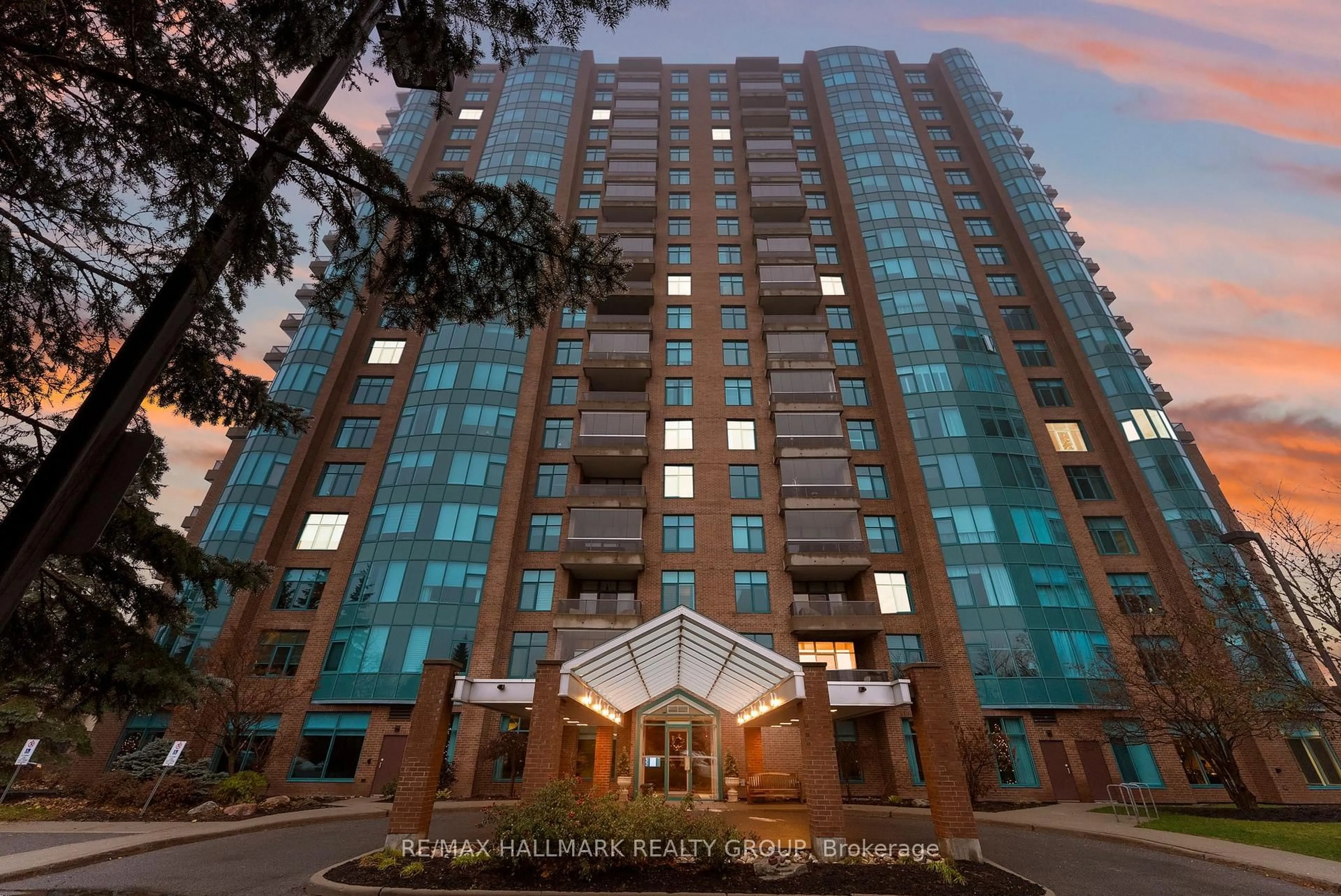Welcome to your future home! Set within a beautifully repurposed former embassy, 287 MacLaren offers a rare blend of character, space, and location. This expansive 2-bedroom, 2-bathroom condo spans over 1,500 sq. ft. and is filled with natural light from dramatic floor-to-ceiling windows. Thoughtfully designed for both everyday living and entertaining, the open-concept layout features a generous living and dining area, a kitchen with ample storage, and a versatile den- ideal for a home office or cozy retreat. The spacious primary suite includes a walk-in closet and private ensuite, while the second bedroom is equally inviting. Adding to its appeal, this is the ONLY unit in the building with its own exclusive-right of use to a deck; a perfect spot to unwind or enjoy a quiet morning coffee. Residents also have access to a stunning rooftop patio with panoramic city views, along with covered parking and a storage locker. Located just steps from Ottawa's best cafés, restaurants, parks, and transit, this is a rare opportunity to own a uniquely historic, light-filled condo in one of the city's most walkable and vibrant neighborhoods. Don't miss out and book your viewing today!
Inclusions: Washer, Dryer, Dishwasher, Refrigerator, Microwave, Stove, Hot water heater, Blinds
 29
29





