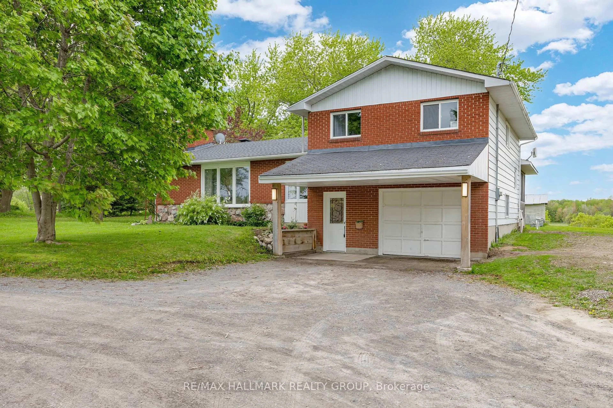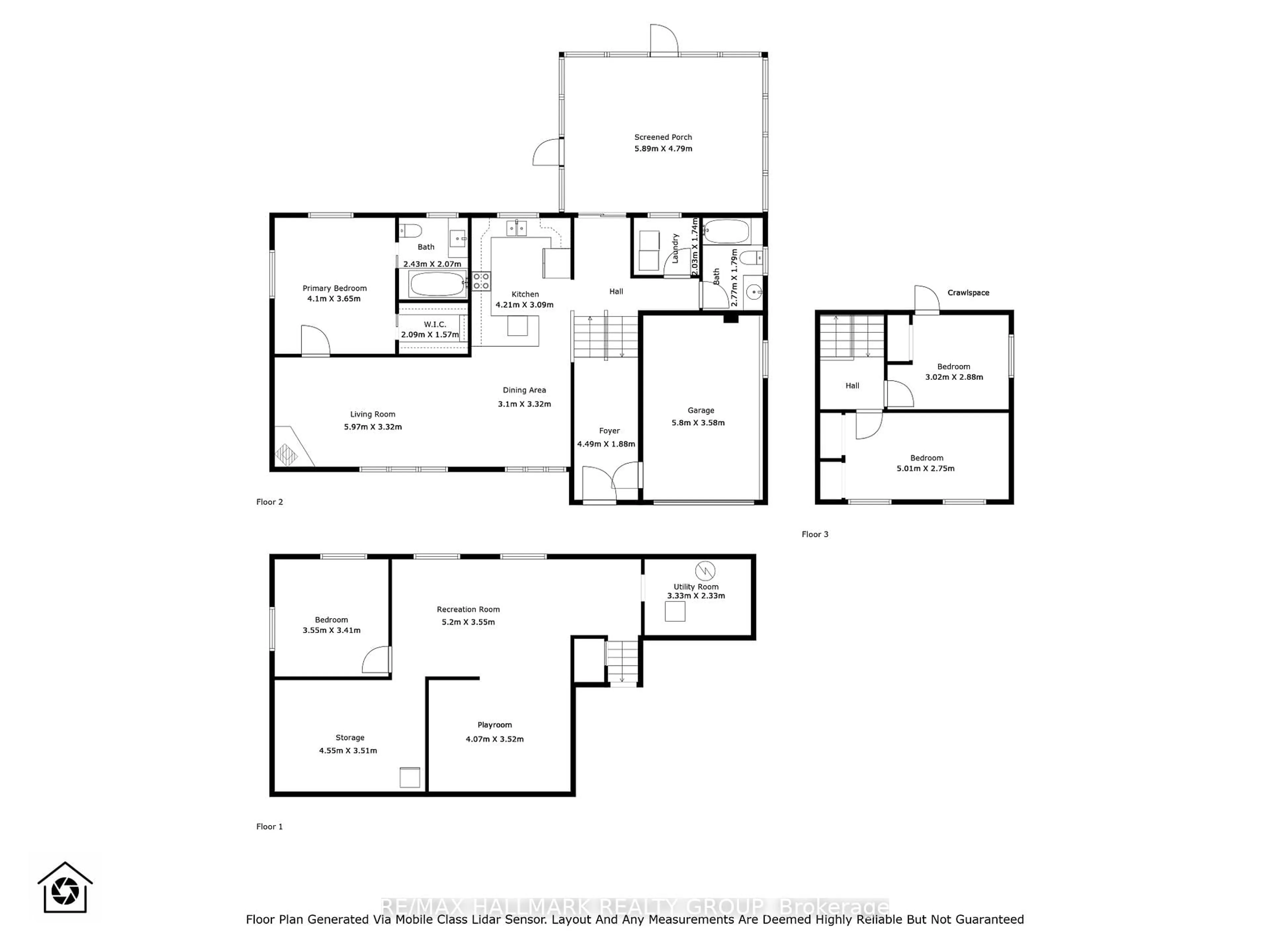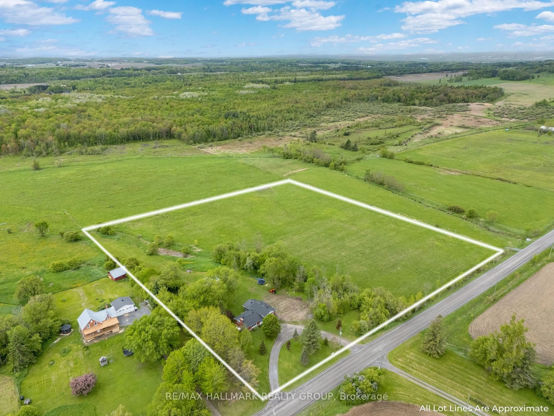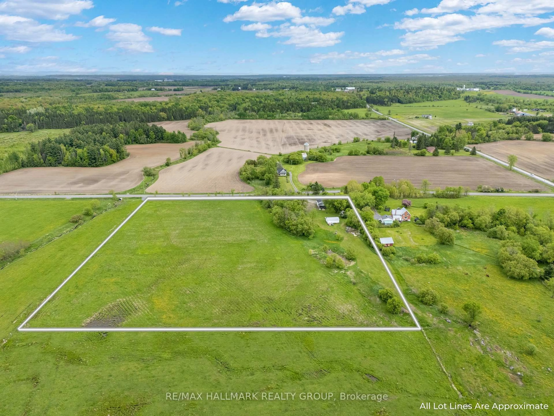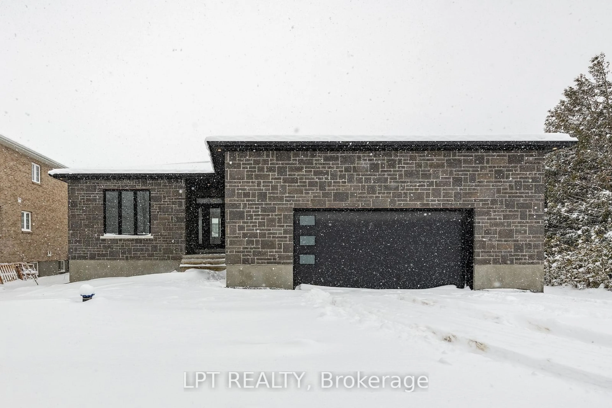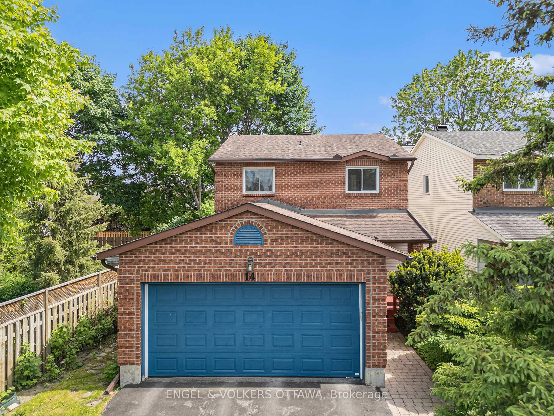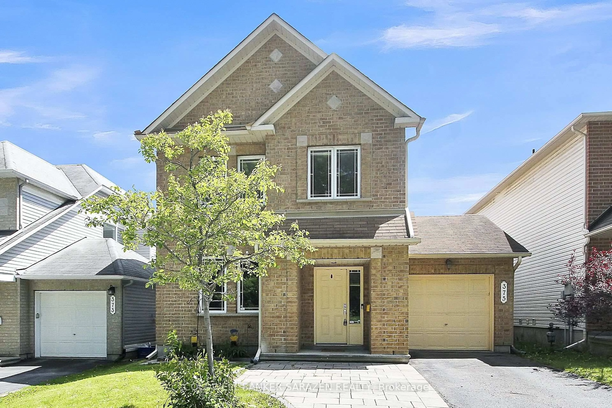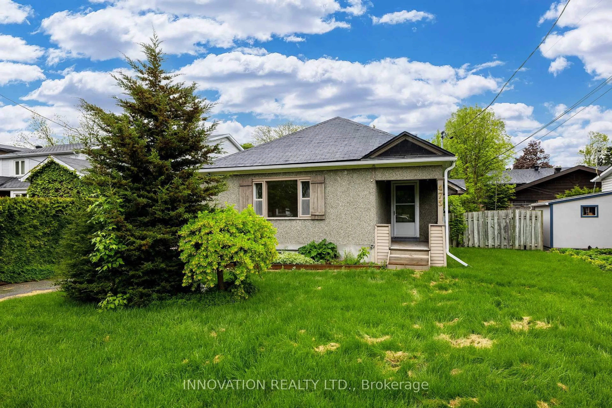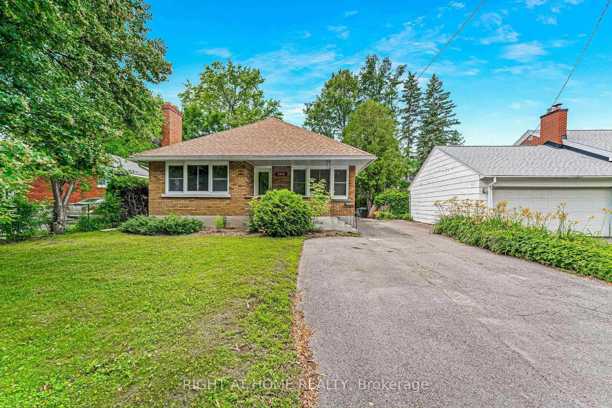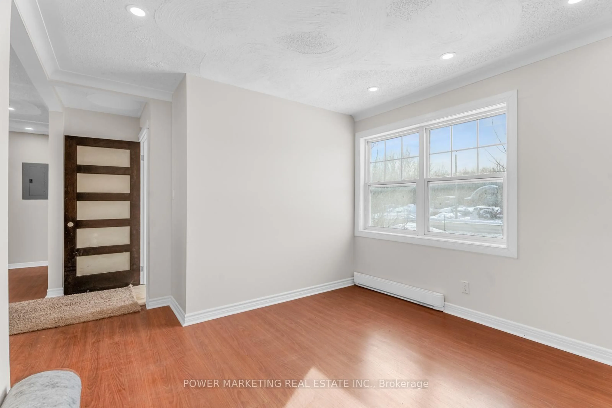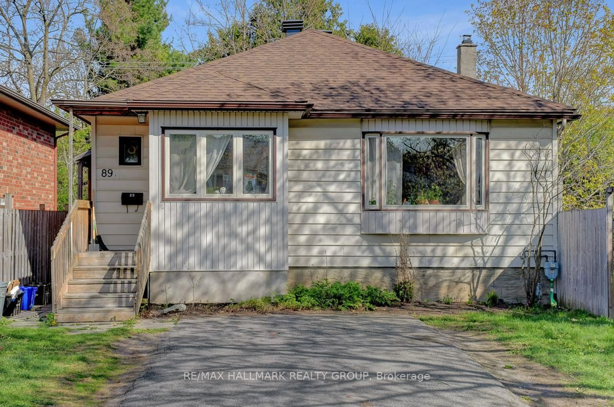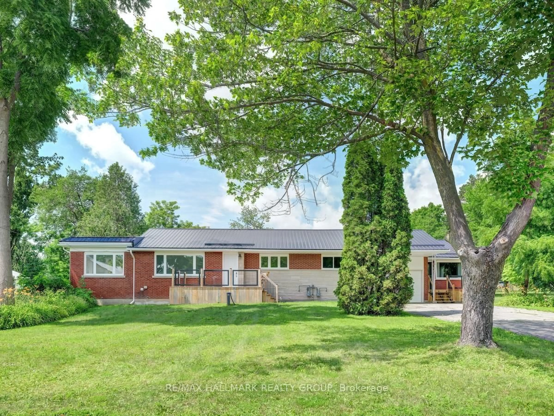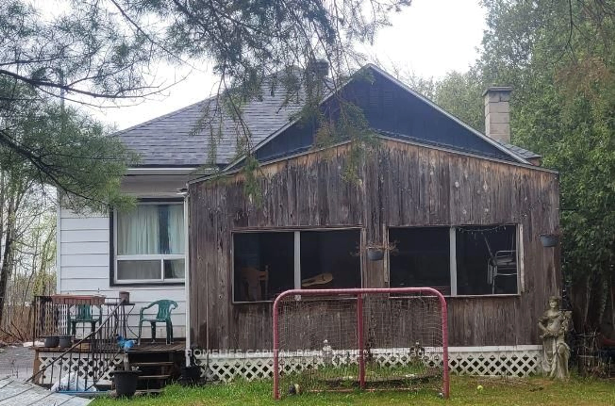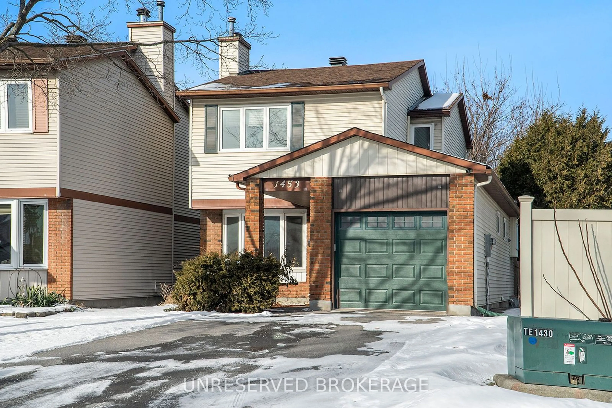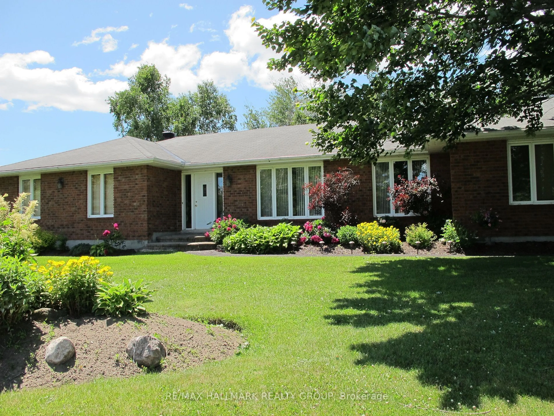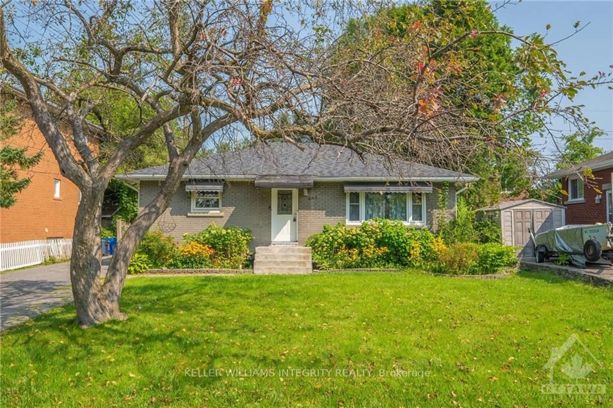2656 Canaan Rd, Sarsfield, Ontario K0A 3E0
Contact us about this property
Highlights
Estimated ValueThis is the price Wahi expects this property to sell for.
The calculation is powered by our Instant Home Value Estimate, which uses current market and property price trends to estimate your home’s value with a 90% accuracy rate.Not available
Price/Sqft$524/sqft
Est. Mortgage$3,865/mo
Tax Amount (2024)$3,386/yr
Days On Market4 days
Description
Welcome to 2656 Canaan Road where peaceful country living meets everyday convenience! This beautifully maintained 3+1 bedroom home sits on 10 acres of usable land, perfect for your dream hobby farm, while being only 15 minutes from the heart of Orléans. Its the best of both worlds, tranquility without the long commute. The thoughtful layout includes a main floor primary bedroom for added convenience, two spacious bedrooms upstairs that are perfect for kids, and a fourth bedroom in the finished basement, ideal for guests or visiting family. The cozy screened-in porch (2012) is a great spot to enjoy summer evenings, and the backyard swing set is ready for little ones to play. The home is loaded with key upgrades, ensuring peace of mind for years to come. Enjoy the comfort and electric to propane heat conversion (2019), a high-efficiency furnace (2019), Well UV Filter Light change (2025), a newer hot water tank (2014), and a roof that was just completed in 2023. A brand new septic bed (October 2024) adds even more value, and many of the windows were replaced in 2013, with three more upgraded just this May (2025). Whether you're looking to start a small hobby farm, want more space to grow, or simply love the charm of country life, this property has everything you need with room to make it your own. Open House Sunday, June 1st from 2-4 PM come explore all this property has to offer!
Upcoming Open House
Property Details
Interior
Features
Ground Floor
Foyer
1.88 x 4.49Exterior
Features
Parking
Garage spaces 1
Garage type Attached
Other parking spaces 10
Total parking spaces 11
Property History
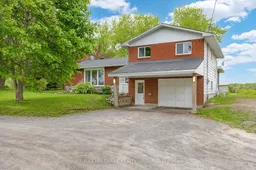 50
50Get up to 0.5% cashback when you buy your dream home with Wahi Cashback

A new way to buy a home that puts cash back in your pocket.
- Our in-house Realtors do more deals and bring that negotiating power into your corner
- We leverage technology to get you more insights, move faster and simplify the process
- Our digital business model means we pass the savings onto you, with up to 0.5% cashback on the purchase of your home
