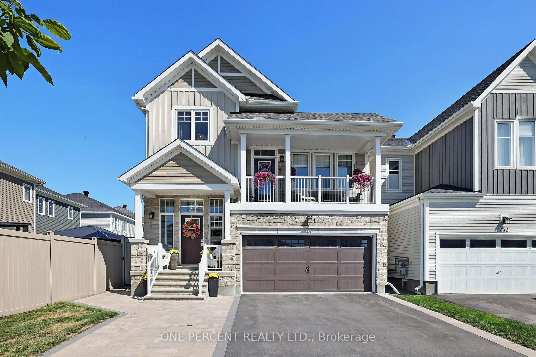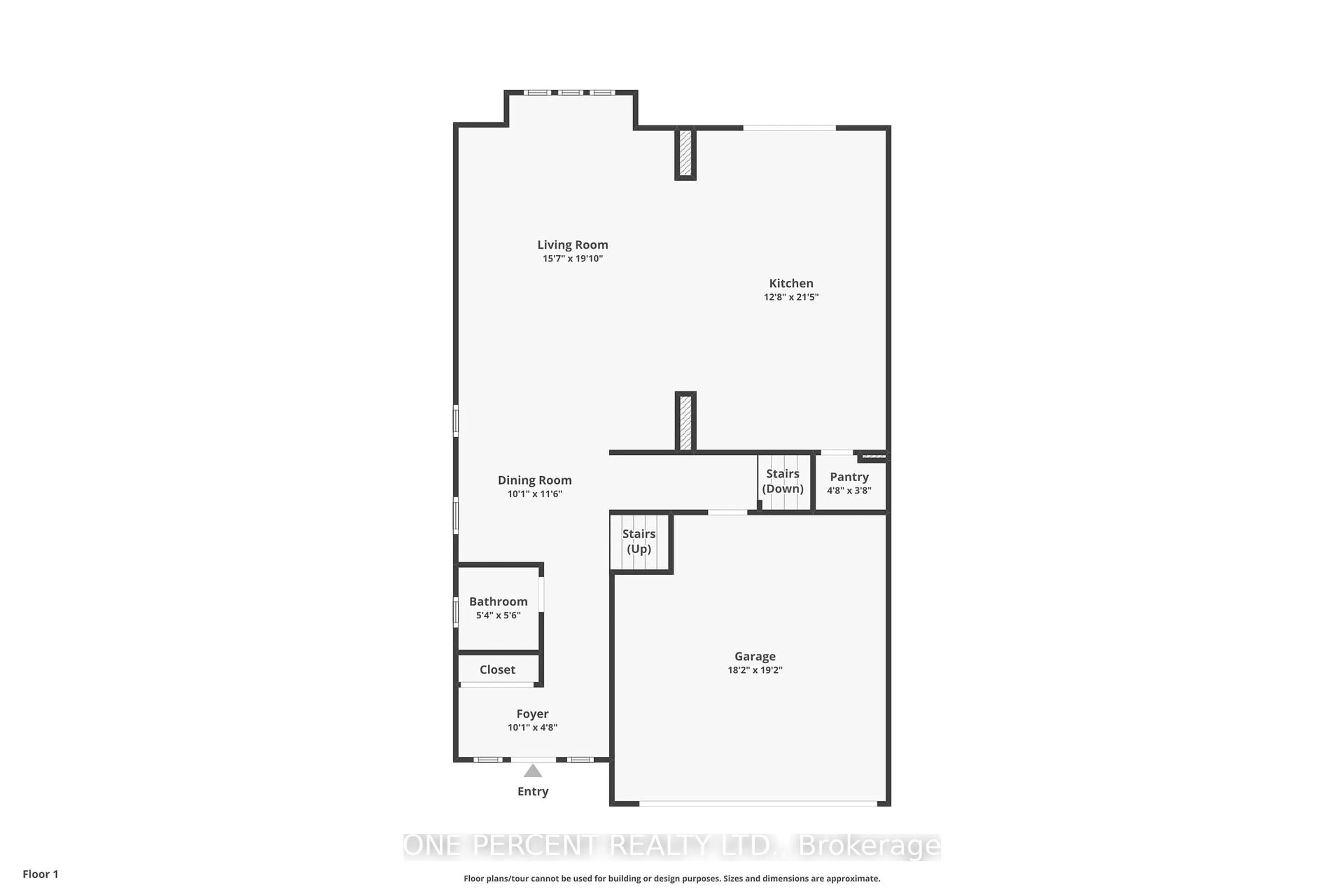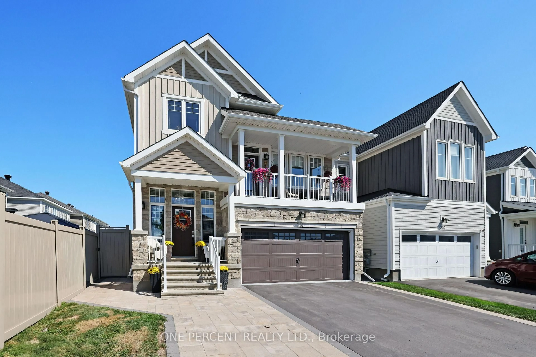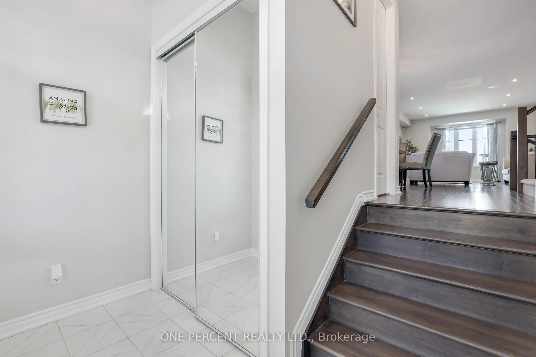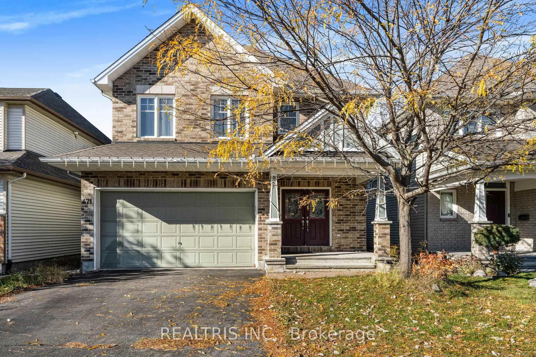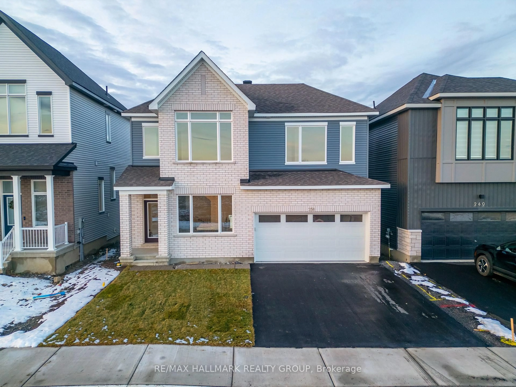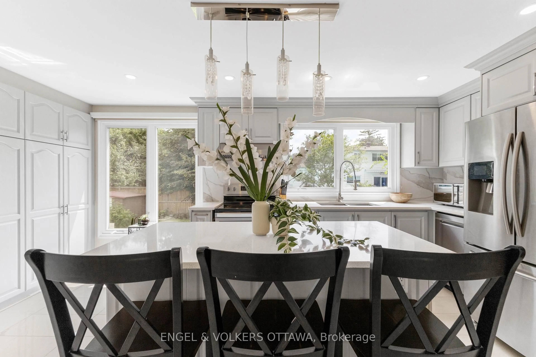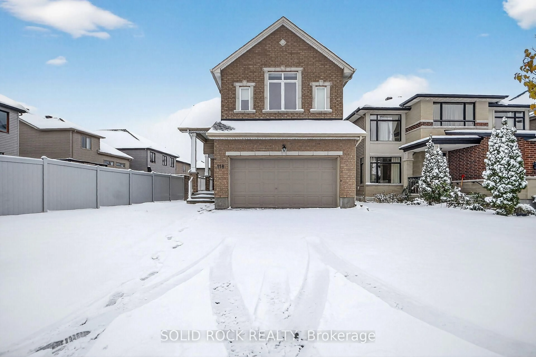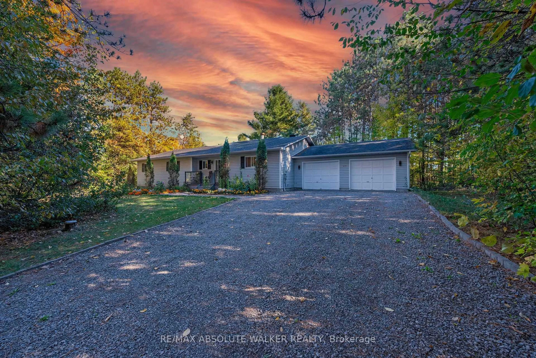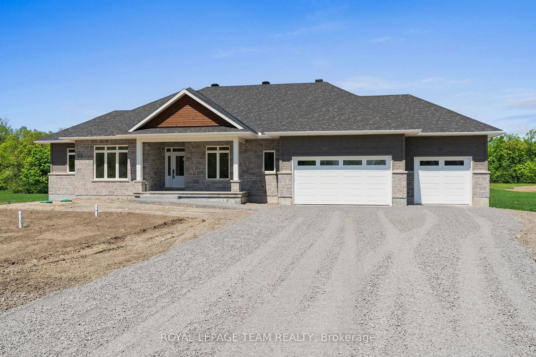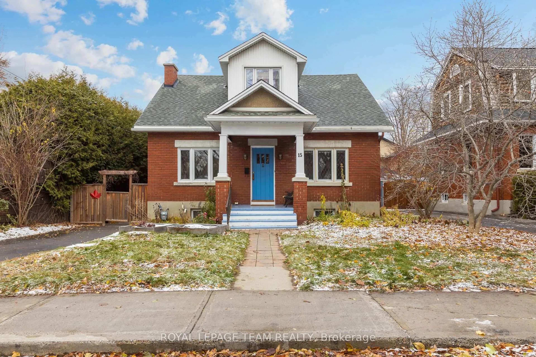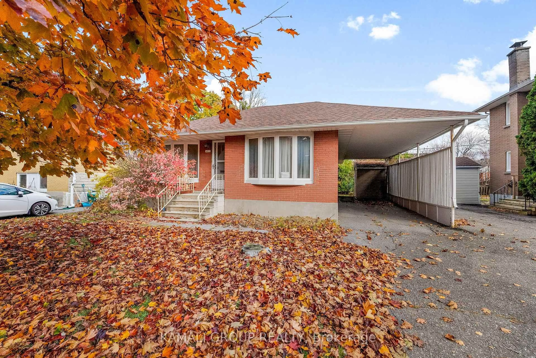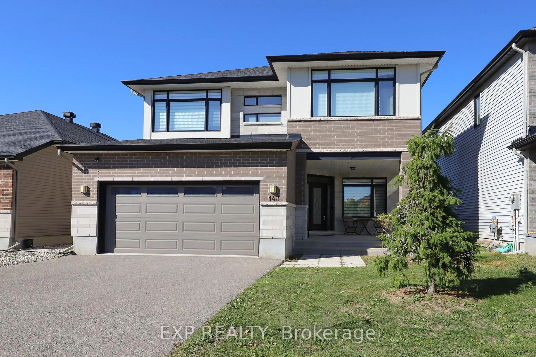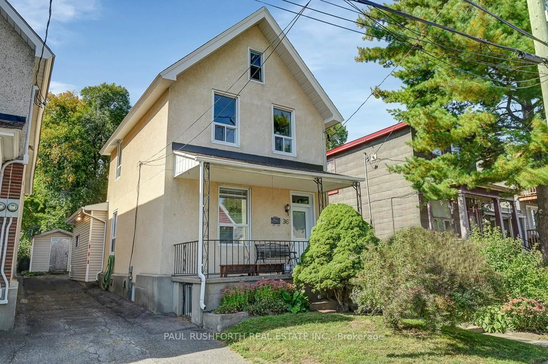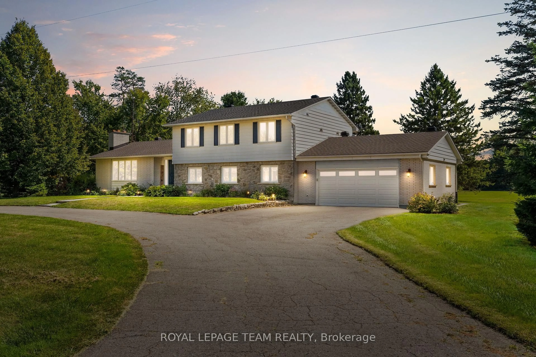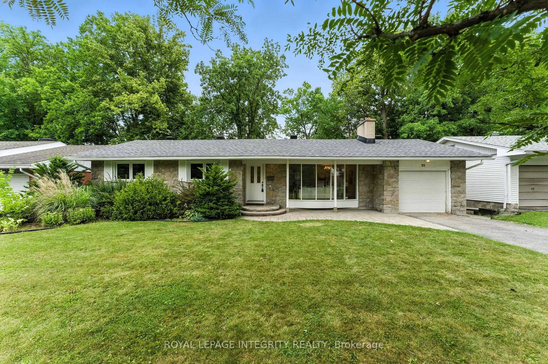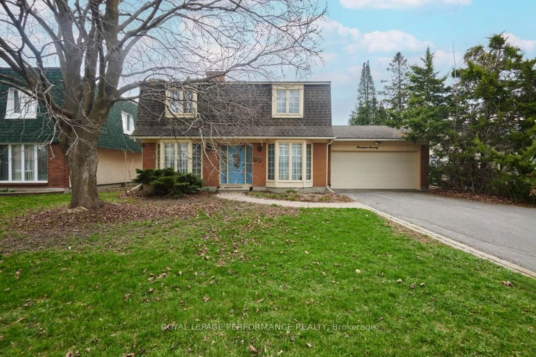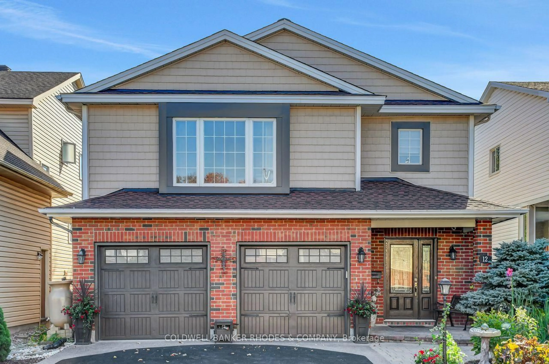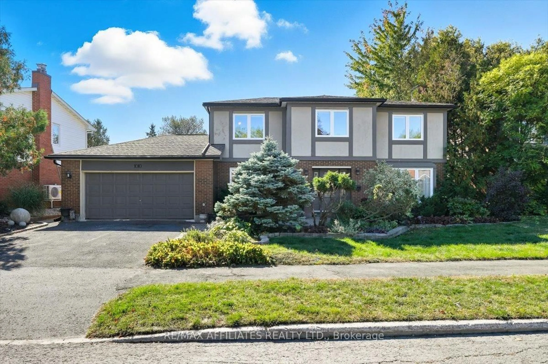260 Meynell Rd, Richmond, Ontario K0A 2Z0
Contact us about this property
Highlights
Estimated valueThis is the price Wahi expects this property to sell for.
The calculation is powered by our Instant Home Value Estimate, which uses current market and property price trends to estimate your home’s value with a 90% accuracy rate.Not available
Price/Sqft$427/sqft
Monthly cost
Open Calculator
Description
Built in 2020, this stunning home offers approximately 3,000 square feet of finished living space, a double garage, 3 bedrooms plus an office, and 3.5 bathrooms. The main floor boasts a bright open-concept design with a spacious living and dining area that flows seamlessly into the kitchen. The kitchen features stainless steel appliances, a walk-in pantry, and patio doors leading to the fully fenced backyard with a gorgeous in-ground fiberglass heated pool. A welcoming front foyer with large closet, a convenient powder room, and a bonus family room with access to a balcony complete this level. Upstairs, the generous primary suite includes a walk-in closet and private ensuite bathroom. Two additional bedrooms and a full bathroom provide ample space for family and guests. The fully finished basement expands your living options with a recreation room, office, and another full bathroom perfect for work, play, or relaxation. Located in a desirable Richmond neighborhood, this home combines modern style, thoughtful design, and an exceptional outdoor retreat. Don't forget to check out the 3D TOUR and FLOOR PLANS! Call your Realtor to book a showing today!
Property Details
Interior
Features
Exterior
Features
Parking
Garage spaces 2
Garage type Attached
Other parking spaces 2
Total parking spaces 4
Property History
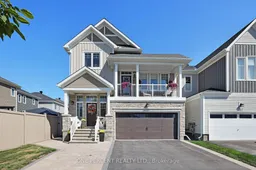 48
48
