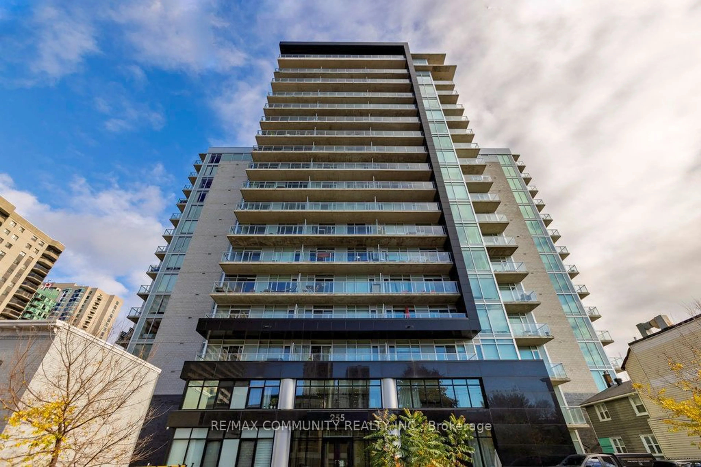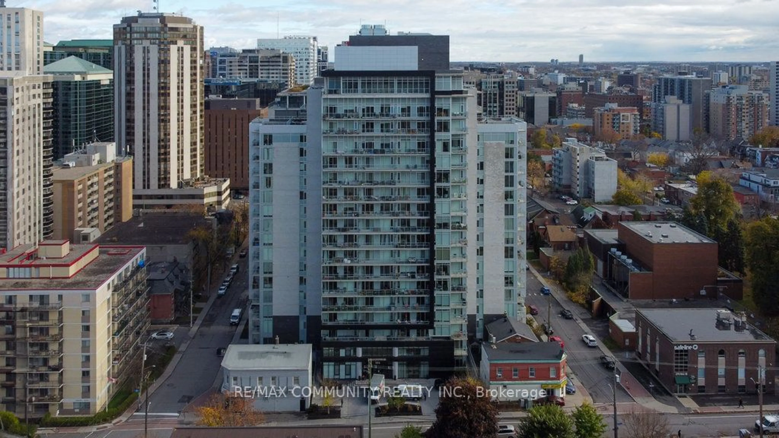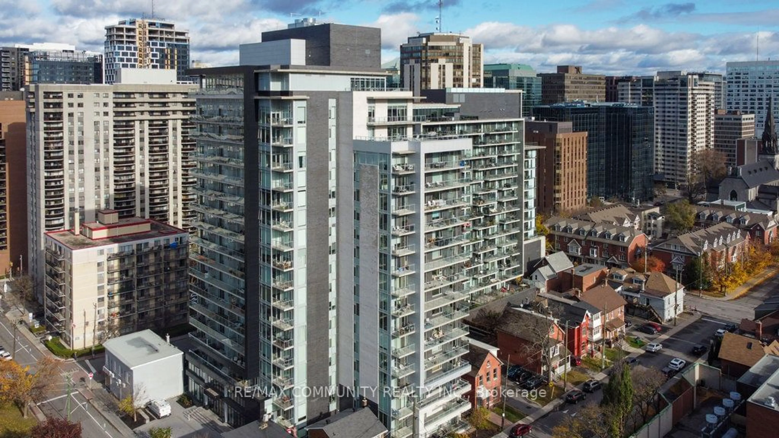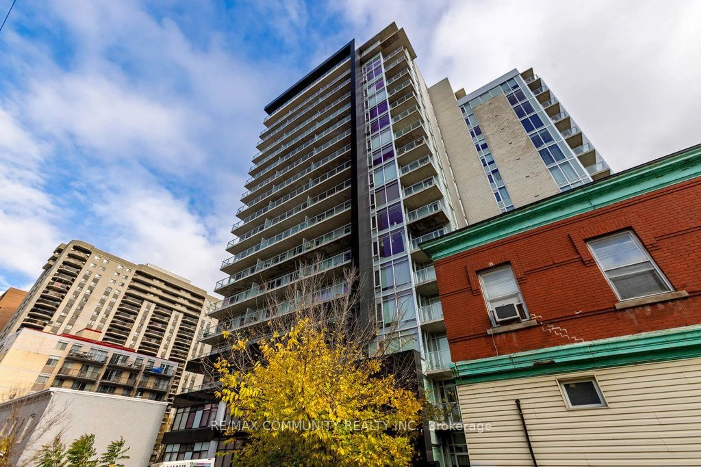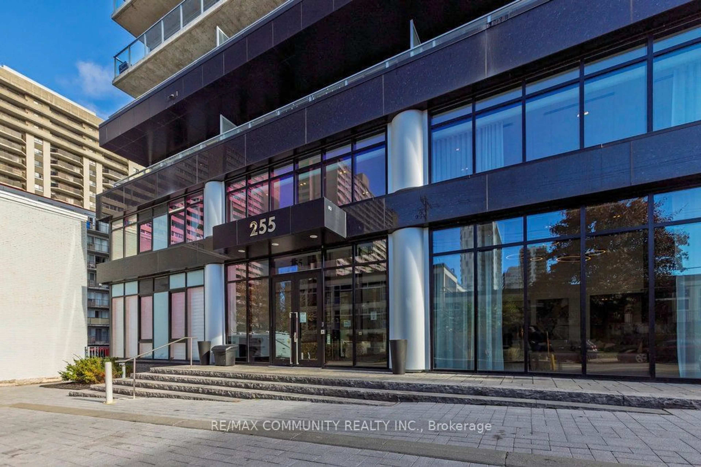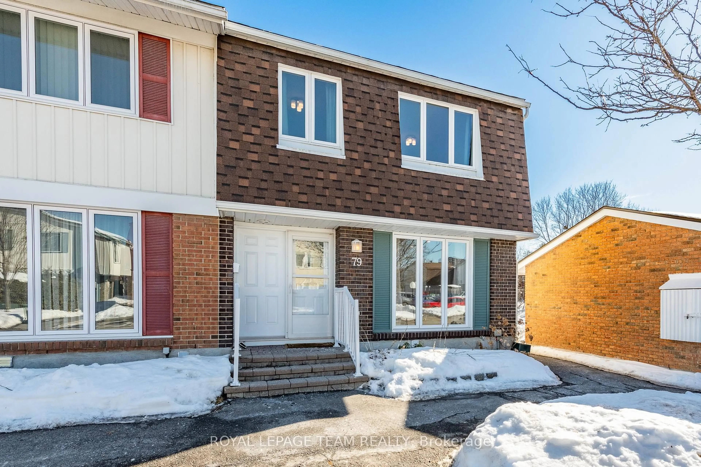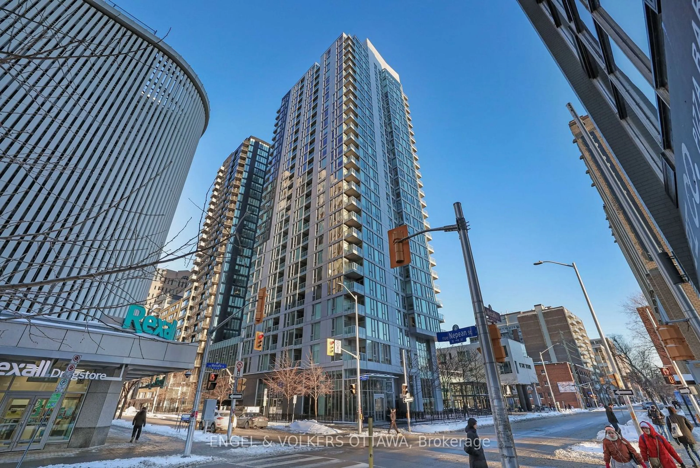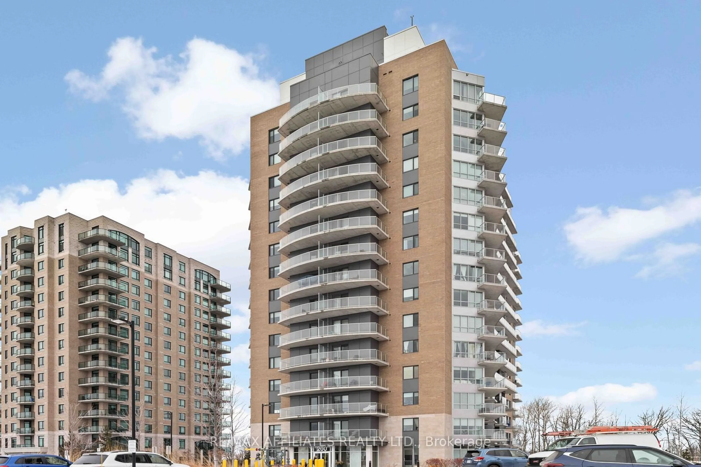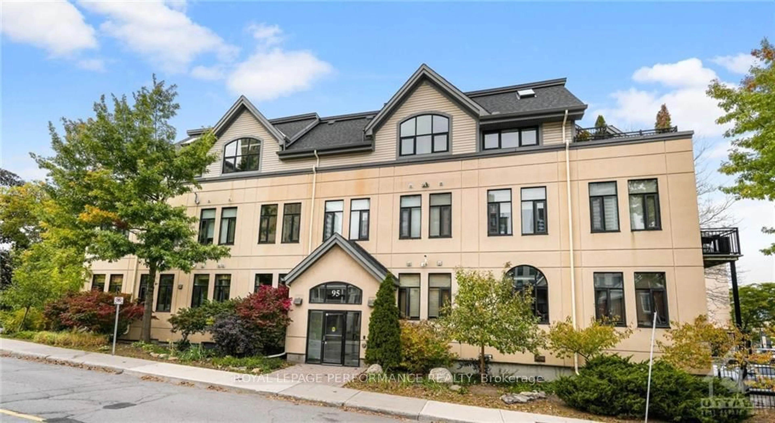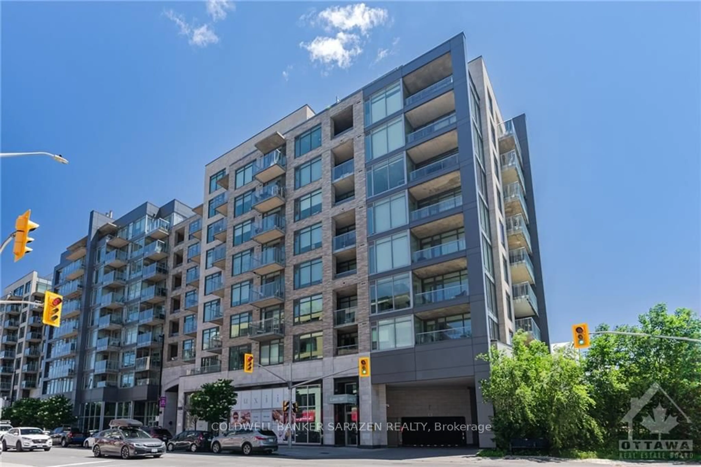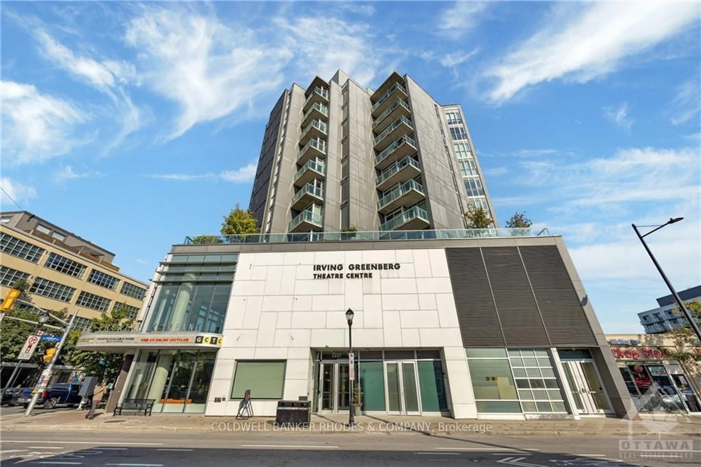255 Bay St #217, Ottawa Centre, Ontario K1R 0C5
Contact us about this property
Highlights
Estimated ValueThis is the price Wahi expects this property to sell for.
The calculation is powered by our Instant Home Value Estimate, which uses current market and property price trends to estimate your home’s value with a 90% accuracy rate.Not available
Price/Sqft$659/sqft
Est. Mortgage$2,680/mo
Maintenance fees$659/mo
Tax Amount (2024)$5,046/yr
Days On Market28 days
Description
Discover the perfect blend of comfort and style in this modern, cozy condo a true urban retreat! Imagine stepping into a bright, open-concept living space with an impressive 9-foot ceiling height, where the kitchen flows effortlessly into the living area, designed for easy relaxation and entertaining. Sunlight streams through the floor-to-ceiling windows, and your private balcony becomes a tranquil spot for morning coffee or unwinding with evening sunsets. Convenience extends beyond the living space with a designated parking spot that includes a Tesla charger, separately metered for ease of use and charging efficiency. Located in the heart of Ottawa, you'll have easy access to the city's best dining, shopping, and cultural experiences right outside your door. For those who love a good view, head up to the 18th floor and take a dip in the infinity pool a breathtaking spot to relax while overlooking the city skyline. Add to this a top-notch fitness center, rooftop terrace, and 24/7 concierge service, and life here truly feels like a permanent vacation. Embrace the convenience and luxury of city living make this beautiful condo your new home today! **EXTRAS** Tesla Charger with a separate HYDRO meter
Property Details
Interior
Features
Main Floor
Dining
4.80 x 2.90Combined W/Kitchen / Combined W/Living / Laminate
Prim Bdrm
3.40 x 3.00Laminate / Large Closet / Large Window
Living
4.80 x 2.90W/O To Terrace / Combined W/Dining / Large Window
Kitchen
3.90 x 2.80Combined W/Dining / California Shutters / Marble Counter
Exterior
Features
Parking
Garage spaces 1
Garage type Underground
Other parking spaces 0
Total parking spaces 1
Condo Details
Amenities
Bbqs Allowed, Guest Suites, Gym, Indoor Pool, Party/Meeting Room, Visitor Parking
Inclusions
Property History
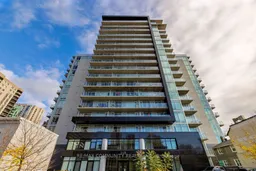 40
40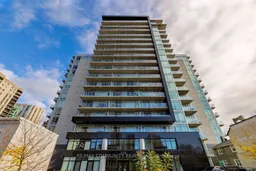
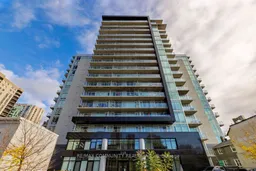
Get up to 0.5% cashback when you buy your dream home with Wahi Cashback

A new way to buy a home that puts cash back in your pocket.
- Our in-house Realtors do more deals and bring that negotiating power into your corner
- We leverage technology to get you more insights, move faster and simplify the process
- Our digital business model means we pass the savings onto you, with up to 0.5% cashback on the purchase of your home
