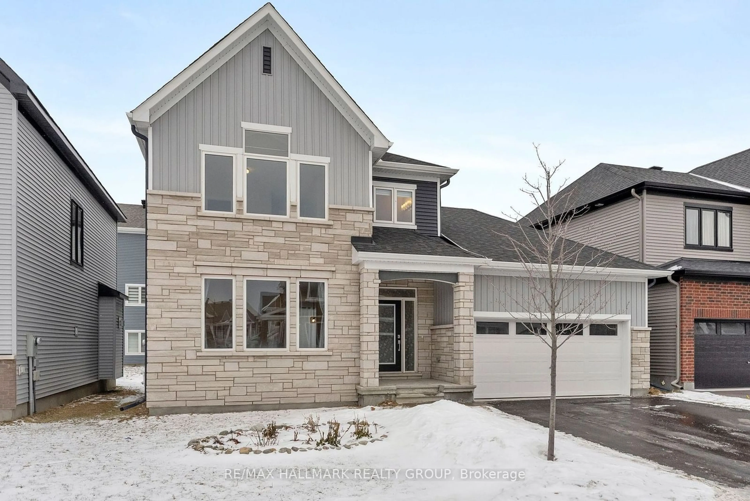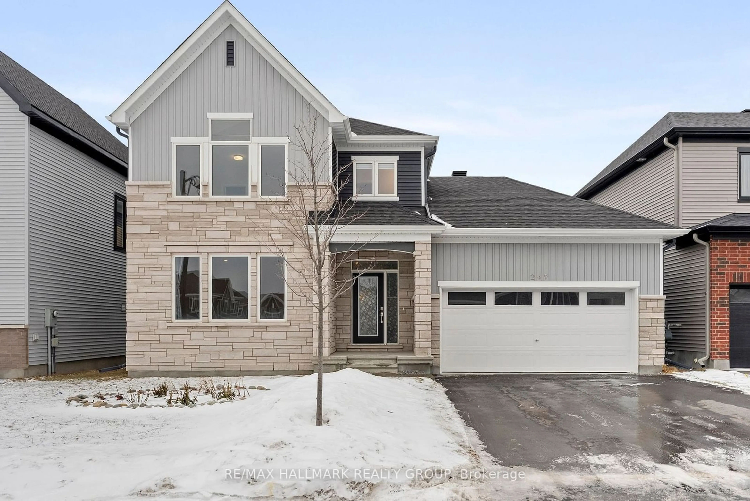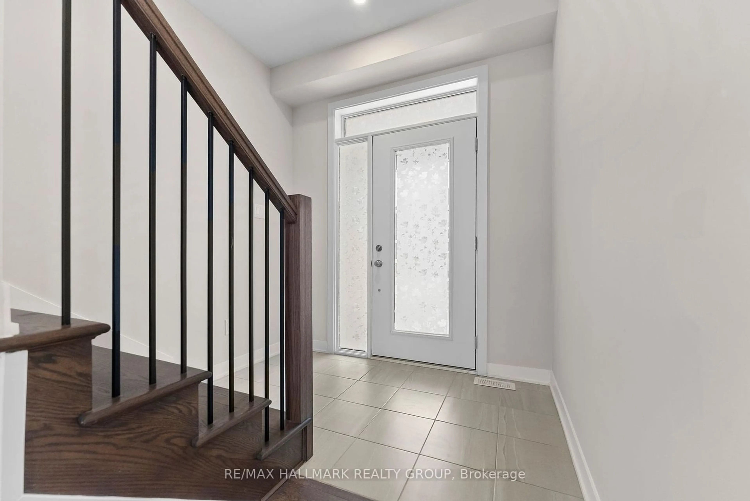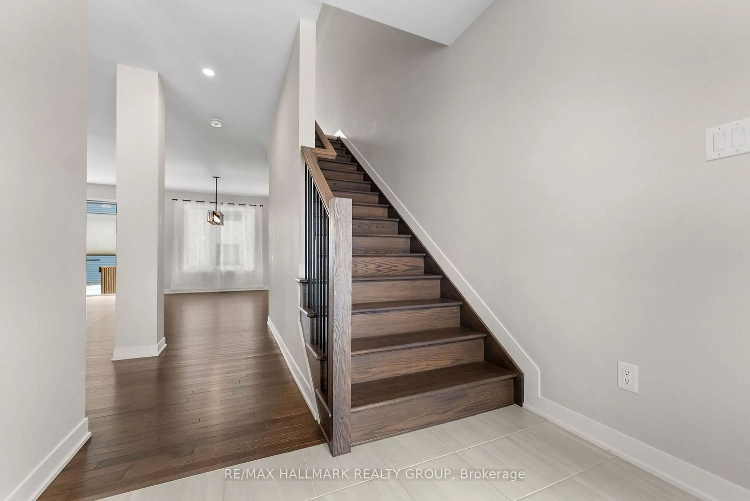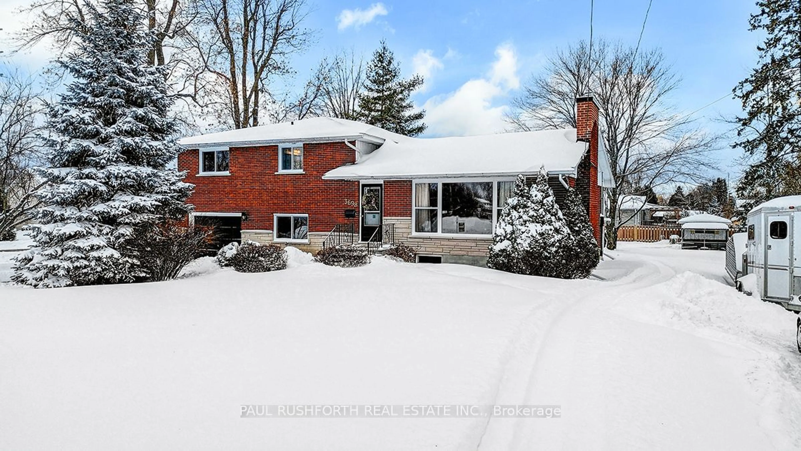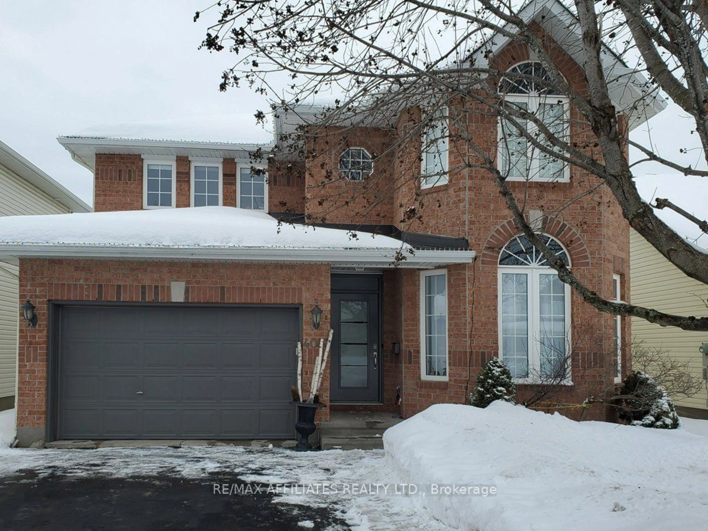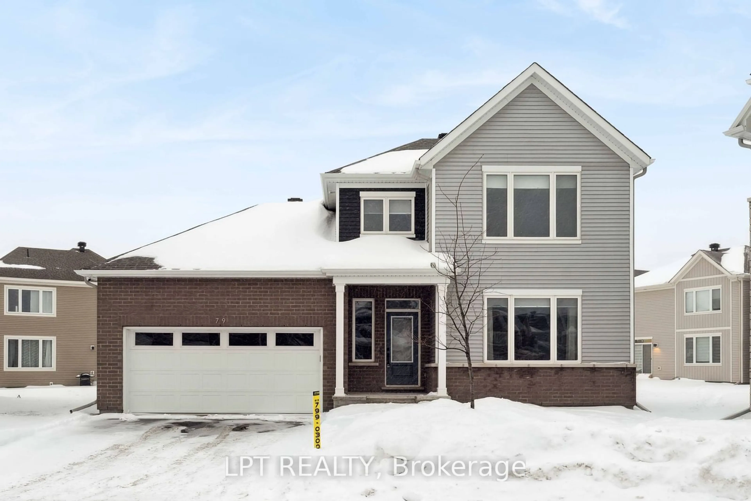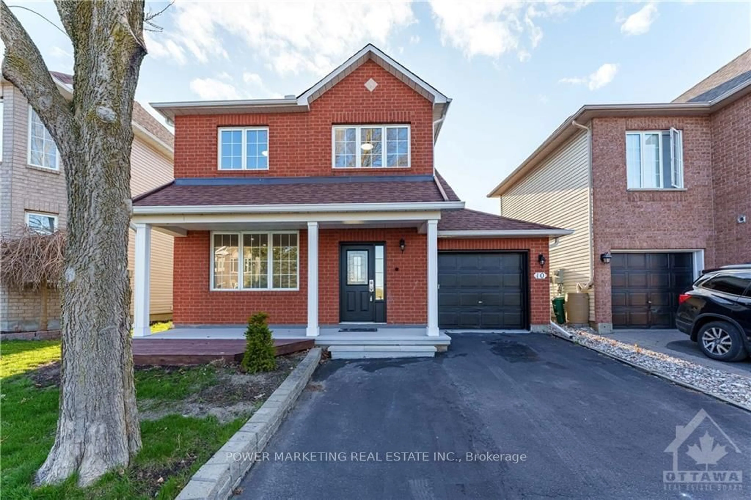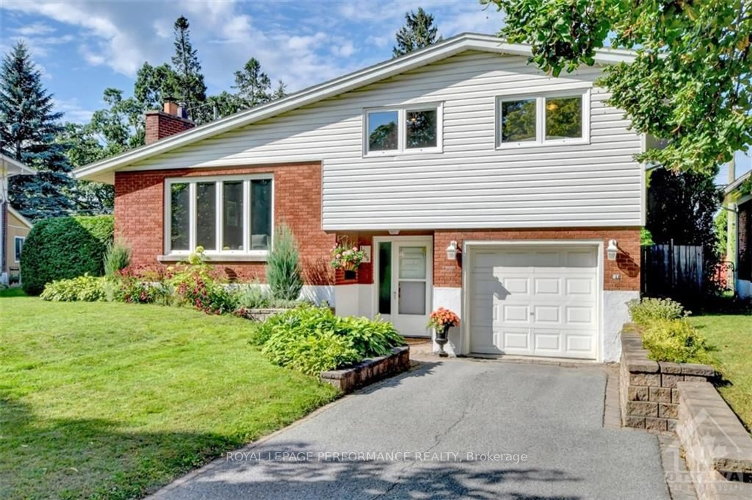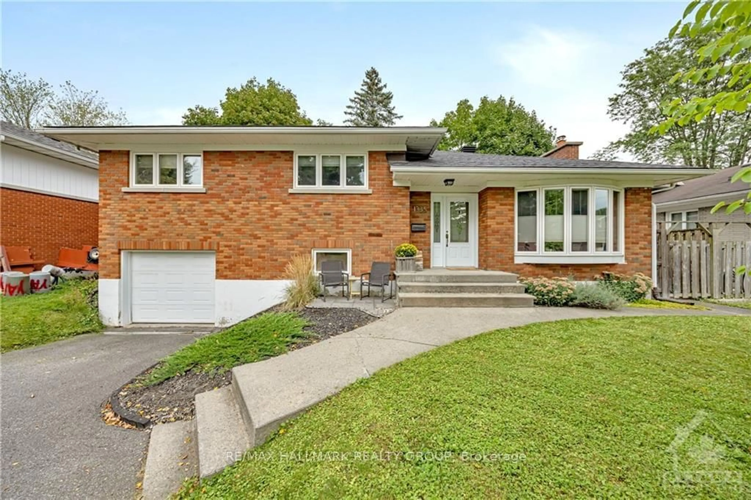249 Appalachian Circ, Barrhaven, Ontario K2J 6X2
Contact us about this property
Highlights
Estimated ValueThis is the price Wahi expects this property to sell for.
The calculation is powered by our Instant Home Value Estimate, which uses current market and property price trends to estimate your home’s value with a 90% accuracy rate.Not available
Price/Sqft$272/sqft
Est. Mortgage$3,779/mo
Tax Amount (2024)$5,877/yr
Days On Market39 days
Description
Welcome to this spectacular bungalow loft located in sought-after community of Half Moon Bay! Nestled on an expansive 50-foot lot,this beautifully designed home, constructed in 2023, boasts over 3,000 square feet of stylish living space, making it the perfect family home.As you step into this stunning home, you'll immediately notice the elegant flow of the hardwood floors that grace the main level, and a grand staircase leading to the second floor,adding warmth to the space. The spacious living area is perfect for family gatherings and offers an abundance of natural light.Adjacent to the living room is a bright dining area, providing the perfect setting for intimate meals.The upgraded kitchen boasts high-end finishes, including custom molding & quartz countertops.With ample counter space & upgraded appliances, this kitchen is designed for both functionality and style ideal for culinary enthusiasts and everyday cooks alike.The heart of this bungalow loft is undoubtedly the magnificent main floor bedroom.This generously sized sanctuary offers an abundance of natural light,upgraded ensuite bathroom and huge walk-in closet.Ascending to the second floor, you'll find two additional spacious bedrooms with walk-in closets each thoughtfully designed to provide comfort and privacy. The second-floor loft can serve as that coveted fourth bedroom or be transformed into a study, accommodating all your familys needs. Fully finished basement,crafted by the builder,offers a generous family room that can double as an entertainment area or play space for kids. Additionally, it includes a potential bedroom perfect retreat for guests, along with a convenient 2pc bathroom &plenty of storage.Set within the vibrant Half Moon Bay community, this property is conveniently located near schools, parks, shops, and restaurants,ensuring that everything you need is just a stone's throw away.Don't miss out on the chance to make this stunning bungalow loft your next family home!48 Hours Irrevocable *
Property Details
Interior
Features
Main Floor
Great Rm
4.95 x 4.57Pot Lights
Kitchen
3.96 x 3.50Double Sink / Quartz Counter / Backsplash
Dining
3.96 x 3.14Prim Bdrm
4.29 x 3.753 Pc Ensuite / W/I Closet
Exterior
Features
Parking
Garage spaces 2
Garage type Attached
Other parking spaces 2
Total parking spaces 4
Property History
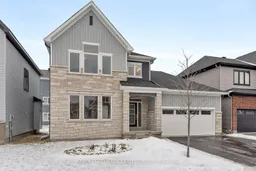 40
40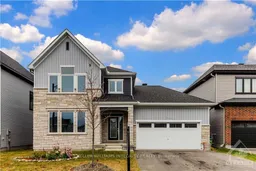
Get up to 0.5% cashback when you buy your dream home with Wahi Cashback

A new way to buy a home that puts cash back in your pocket.
- Our in-house Realtors do more deals and bring that negotiating power into your corner
- We leverage technology to get you more insights, move faster and simplify the process
- Our digital business model means we pass the savings onto you, with up to 0.5% cashback on the purchase of your home
