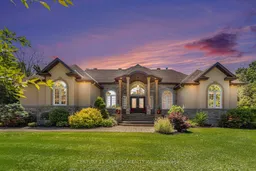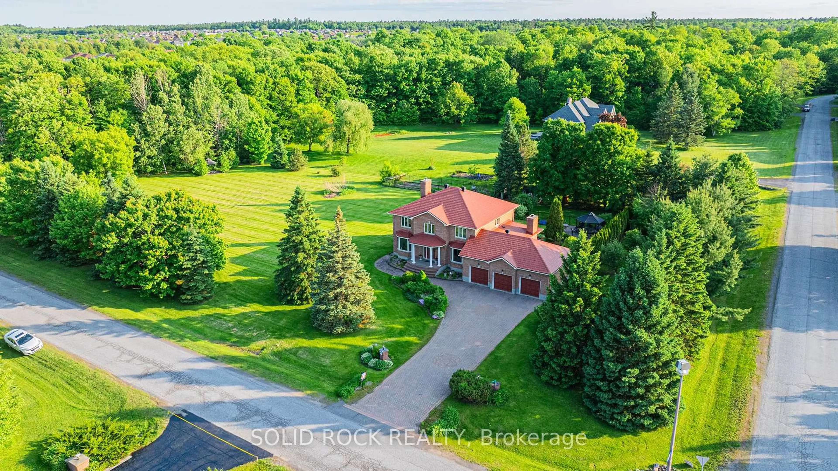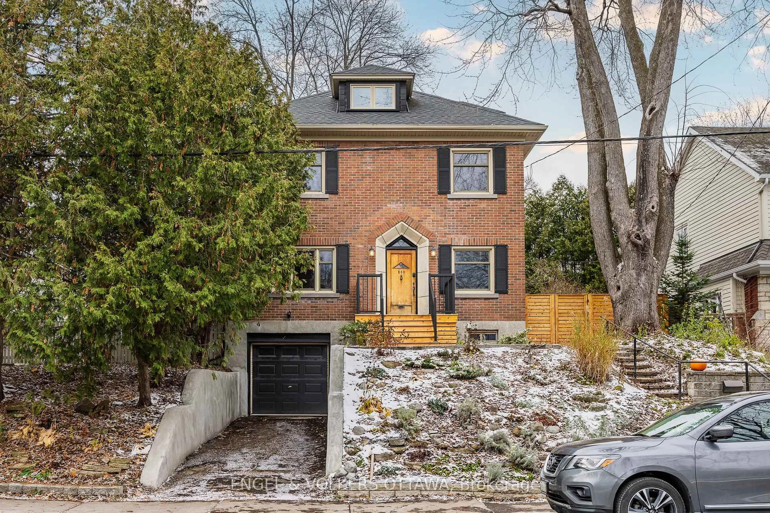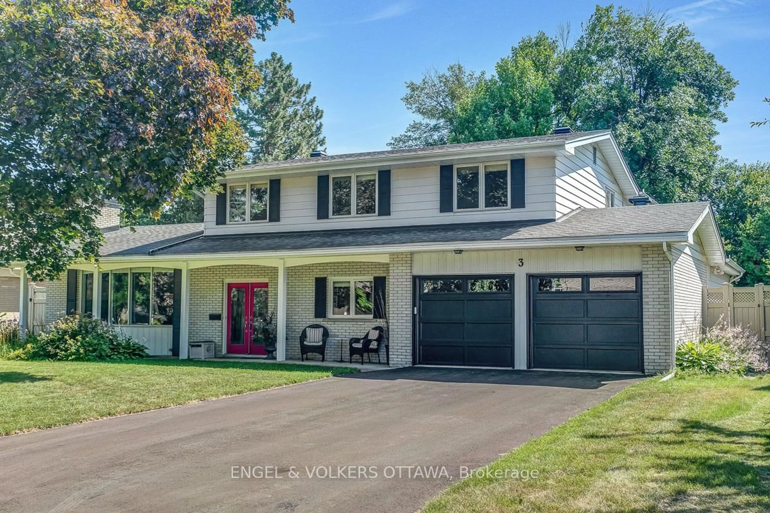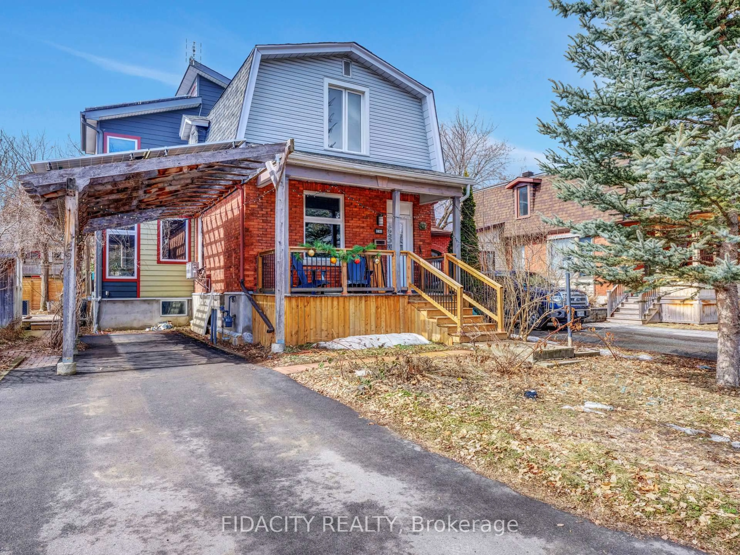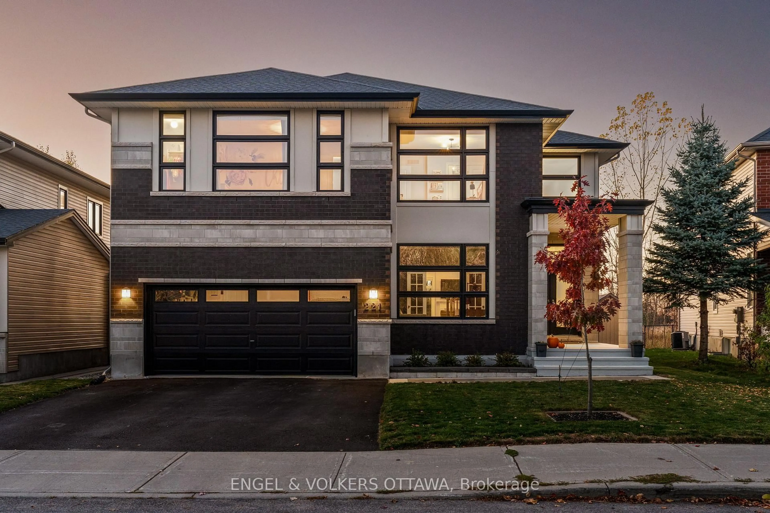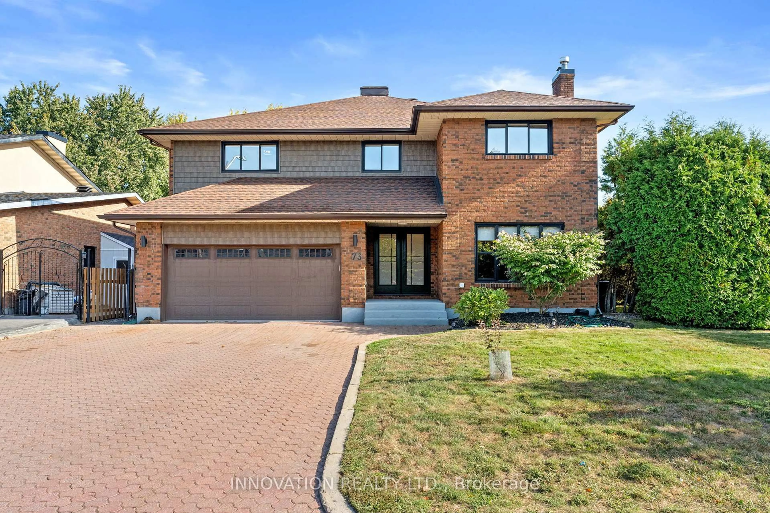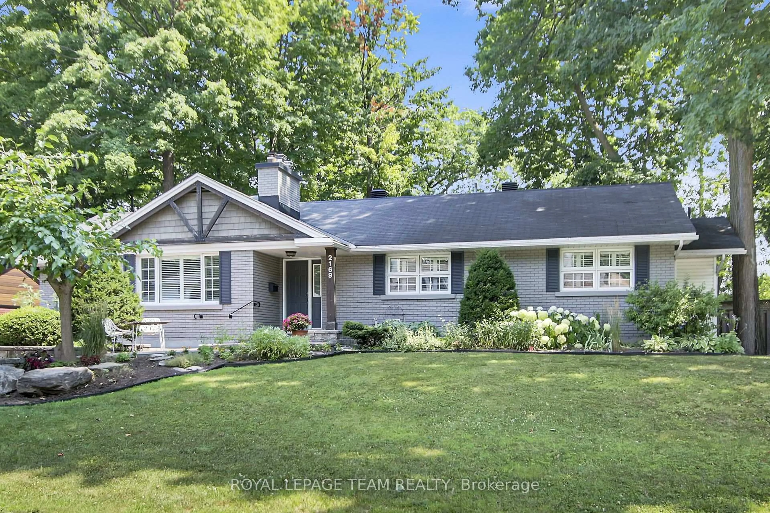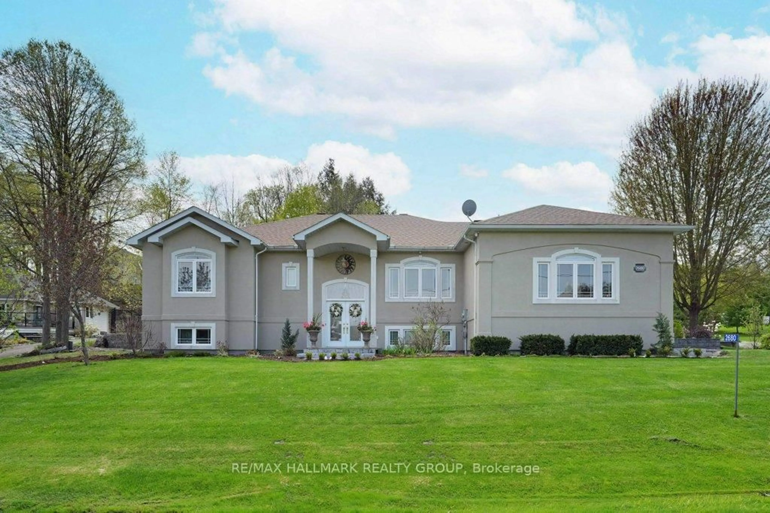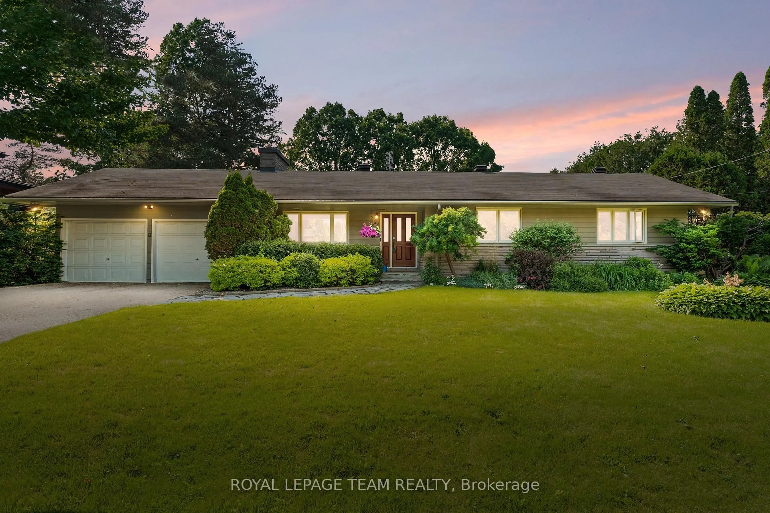Nestled on a private, beautifully landscaped 1-ACRE horseshoe treed lot, this stunning stone and stucco bungalow offers exceptional curb appeal and luxurious living. The home features an abundance of natural light, heated marble flooring throughout the main level, and a striking stone arch foyer that opens to a spacious layout with 5 bedrooms and 4 full bathrooms. A full IN-LAW SUITE with private entrance, large windows, gas fireplace, and in-unit laundry adds versatility for multi-generational living or profit from collecting rent to subsidize your living costs. The elegant interior boasts coffered ceilings, a grand stone wood burning fireplace, and a gourmet kitchen complete with stainless steel appliances, gas cooktop, granite counter-top and a walk-in pantry. The expansive primary bedroom includes a spa-inspired ensuite with a double sink vanity, soaker tub, and glass walk-in shower, along with the convenience of a main floor laundry room. Outside, the property transforms into a private oasis with an interlocked patio, in-ground saltwater pool, firepit, and a versatile screened-in porch offering panoramic views equipped with ceiling fan and infrared heater for comfort. A TRIPLE GARAGE provides ample storage for vehicles and more. A recent 15 ft x 25 ft outdoor shed was added with running hydro. This one-of-a-kind home seamlessly blends elegance, comfort, and resort-style living.
Inclusions: 2 Refrigerator, Built-in Oven, Built-in Microwave, Slow Cook Drawer, Hood Fan, Gas Cooktop, 2 Dishwasher, Microwave/Hoodfan, 2 Washer, 2 Dryer, Auto Garage Door Remotes
