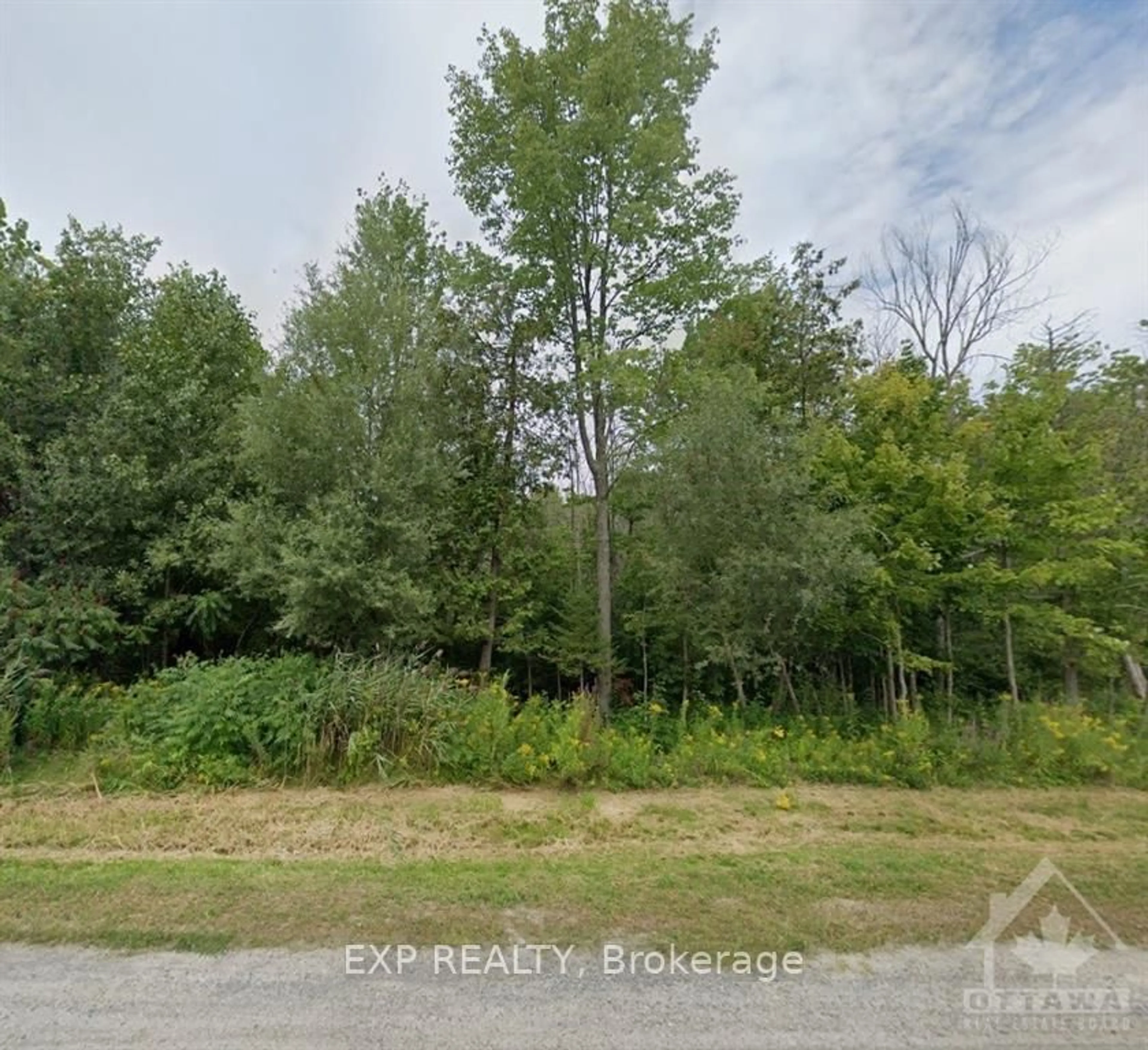2315 Kilchurn Terr, Manotick - Kars - Rideau Twp and Area, Ontario K4M 0A7
Contact us about this property
Highlights
Estimated ValueThis is the price Wahi expects this property to sell for.
The calculation is powered by our Instant Home Value Estimate, which uses current market and property price trends to estimate your home’s value with a 90% accuracy rate.Not available
Price/Sqft-
Est. Mortgage$2,358/mo
Tax Amount (2024)-
Days On Market33 days
Description
1.67 Acre Lot Nestled in the Stunning Neighborhood of Manotick! This Exceptional Property Boasts an Exquisite Location. Immerse yourself in the Privacy & Tranquility while enjoying the Scenic Beauty that Surrounds this lot! Situated in a Highly Desirable Community, this Parcel of Land Offers an Idyllic Setting for Your Dream Home! Embrace the Opportunity to Create your Own Private Oasis & Savor the Harmony of Nature. Nearby, you will find Ample Opportunities for Outdoor Recreation & Leisurely Strolls. Located Within Close Proximity to Schools, Shopping Centers & Restaurants Ensures that you will have everything you need within reach!
Property Details
Exterior
Features
Property History
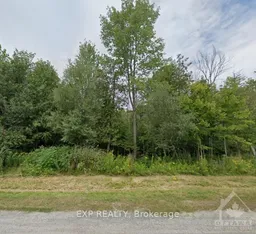 1
1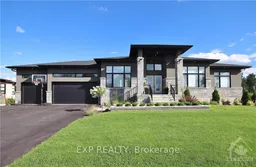
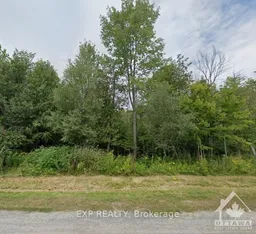
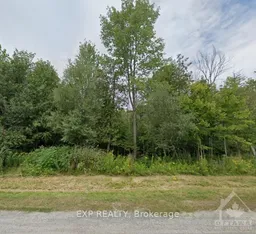
Get up to 0.5% cashback when you buy your dream home with Wahi Cashback

A new way to buy a home that puts cash back in your pocket.
- Our in-house Realtors do more deals and bring that negotiating power into your corner
- We leverage technology to get you more insights, move faster and simplify the process
- Our digital business model means we pass the savings onto you, with up to 0.5% cashback on the purchase of your home
