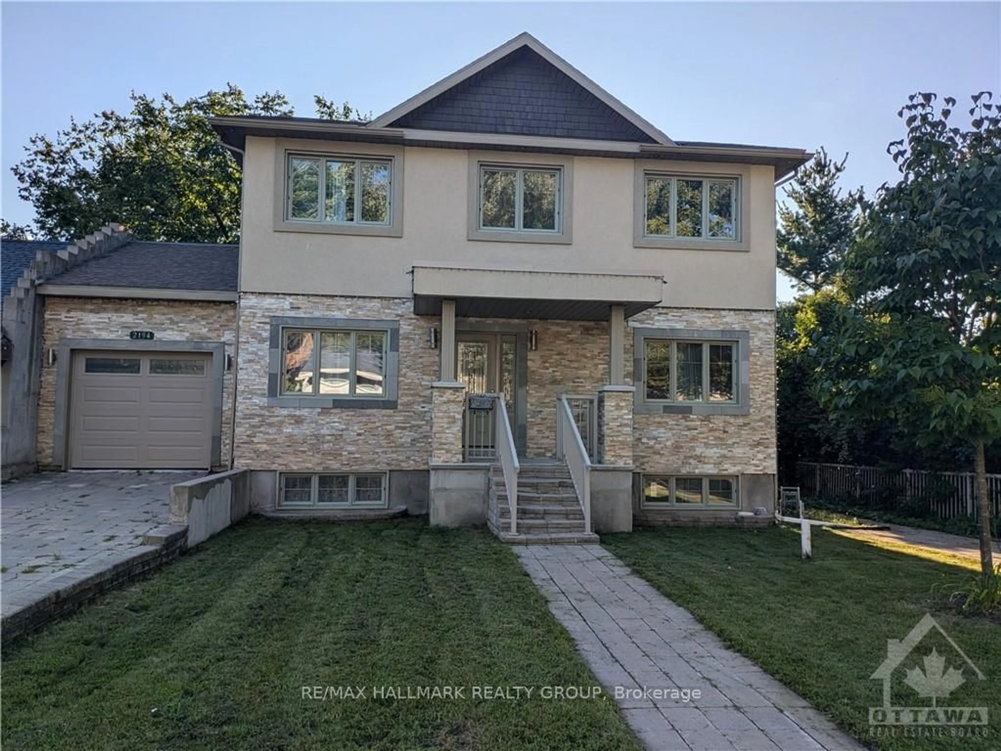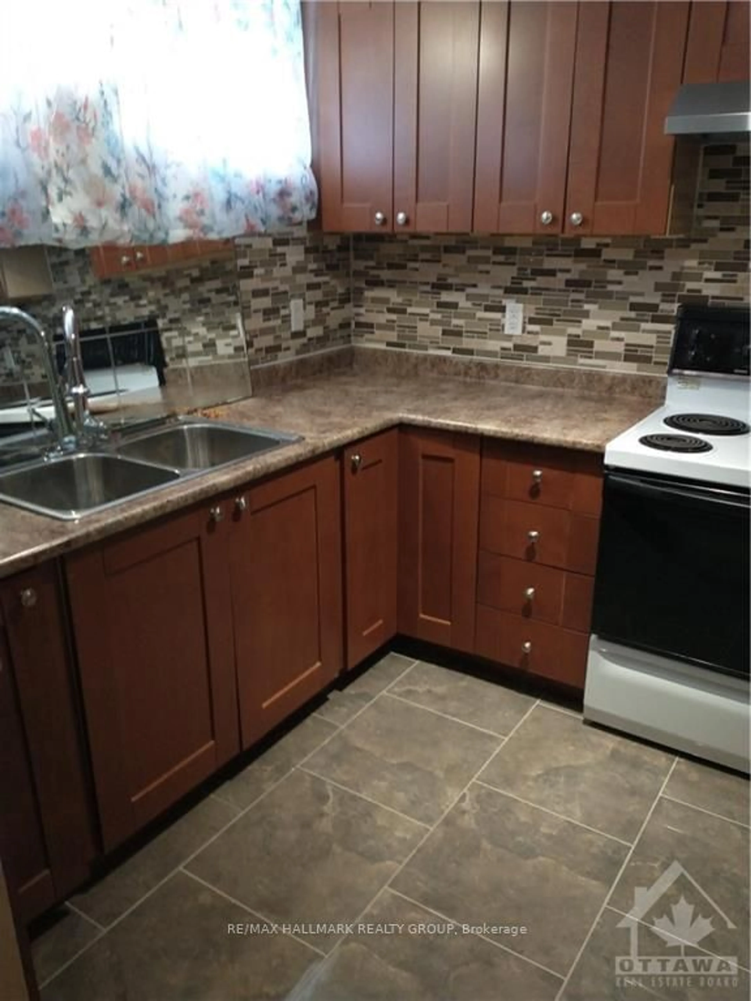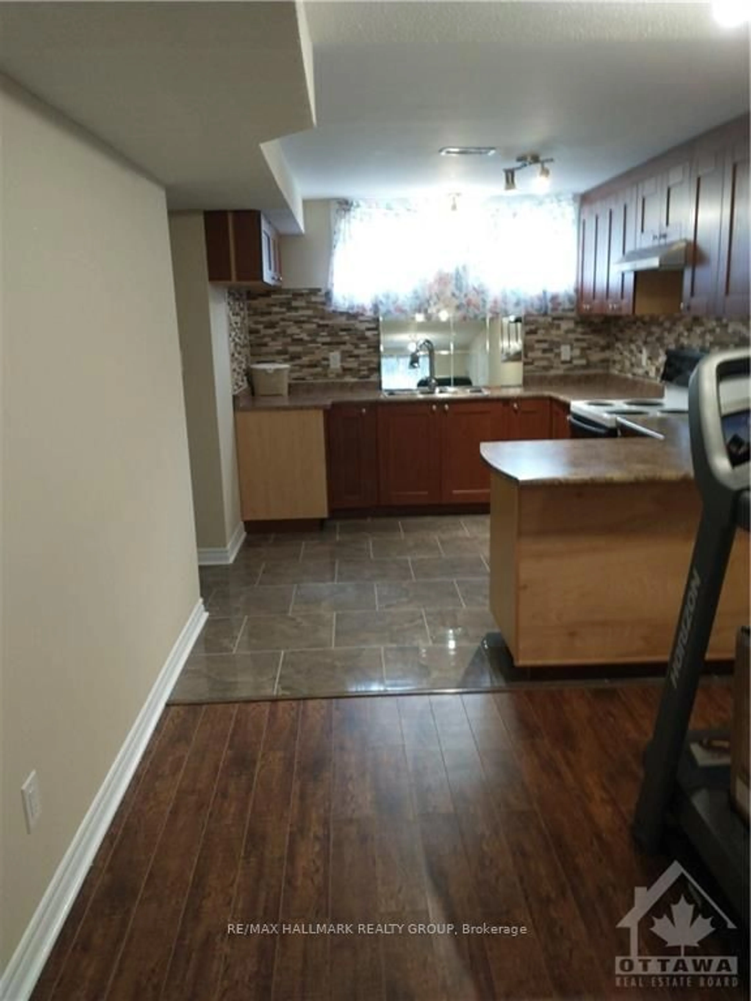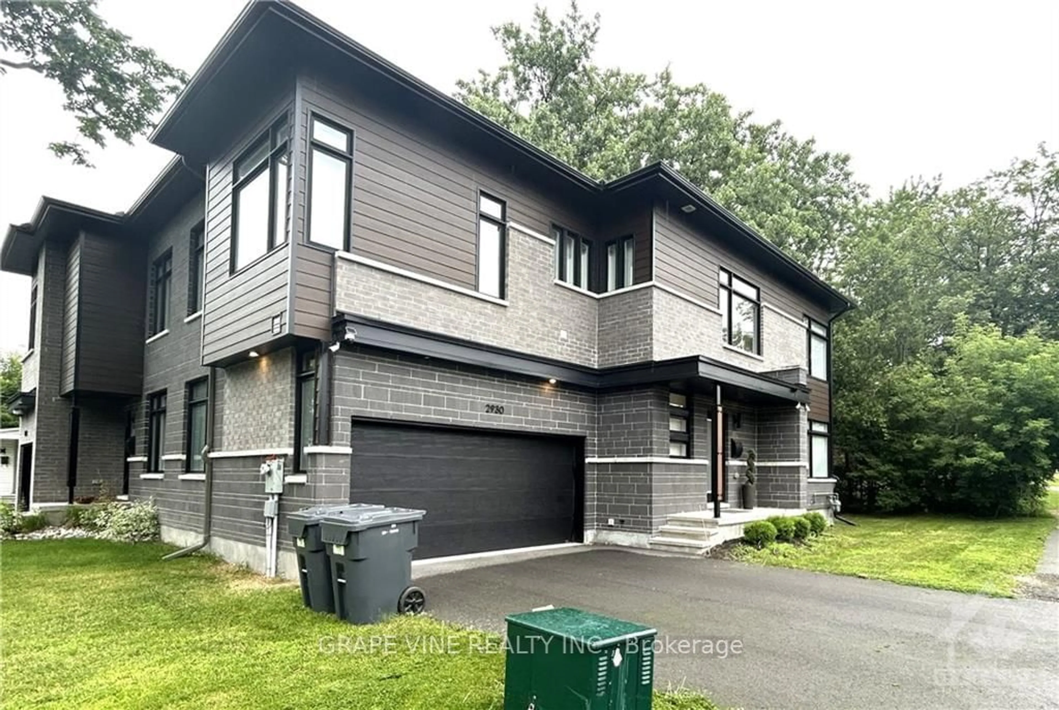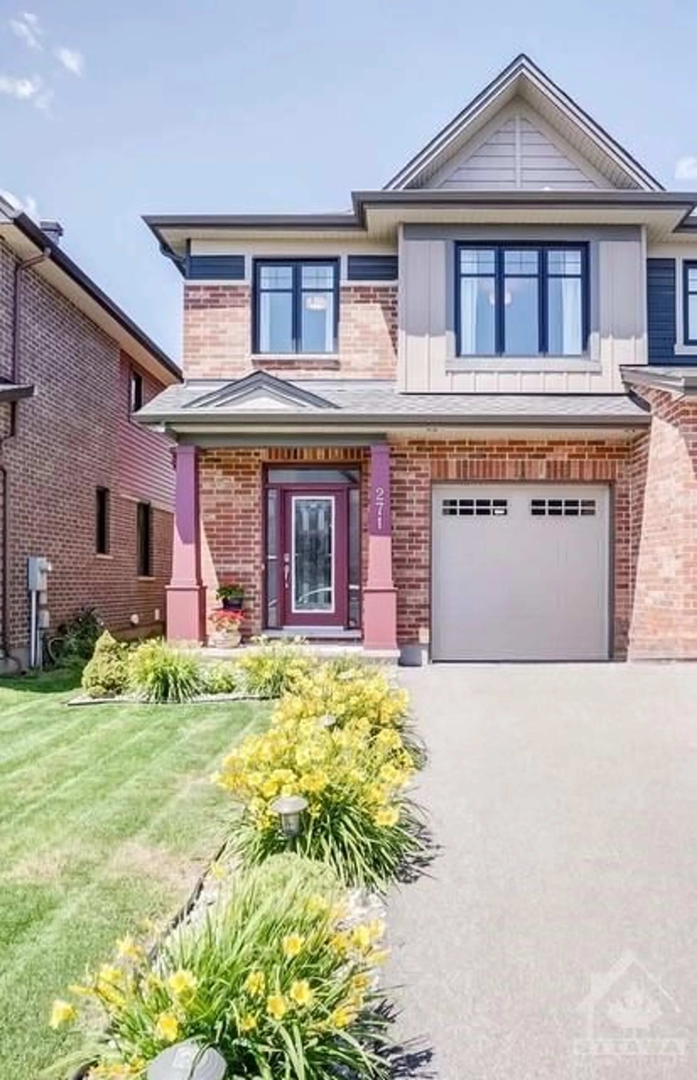2194 NIAGARA Dr, Alta Vista and Area, Ontario K1H 0A3
Contact us about this property
Highlights
Estimated ValueThis is the price Wahi expects this property to sell for.
The calculation is powered by our Instant Home Value Estimate, which uses current market and property price trends to estimate your home’s value with a 90% accuracy rate.Not available
Price/Sqft-
Est. Mortgage$4,071/mo
Tax Amount (2023)$7,100/yr
Days On Market97 days
Description
Flooring: Tile, Flooring: Hardwood, *RARE INCOME PROPERTY in PRIME AREA - Rented on lease until Oct 1 2025* IN-LAW SUITE in the basement! This 2016-built home is great for a multi generational family AND/OR Diplomats and DOCTORS. Only 3km from the Ottawa General Hospital. Located in prestigious Alta-Vista, great for families and quite central in Ottawa but quieter than most areas. In the house, the main floor has Granite countertops in the kitchen, separate living and dining room and a bathrm. Hardwood and ceramic tile hug the floors. UPSTAIRS: Three LRG bedrooms, a Main bathrm, along with a 21x12ft Master bedroom featuring a walk-in closet and ENSUITE Bathrm! Basement is an in-law suite with a kitchen, bathrm, living rm, and bedroom with a walkout to the backyard/side yard. Great for parents/relatives etc. If you're looking for location, a newer home in an established area... look no further! Reach out today and make this your home! *min 36hrs notice for all showings*, Flooring: Laminate
Property Details
Interior
Features
Main Floor
Living
9.14 x 3.50Family
4.11 x 3.02Kitchen
3.04 x 3.04Bathroom
Exterior
Features
Parking
Garage spaces 1
Garage type Attached
Other parking spaces 4
Total parking spaces 5
Property History
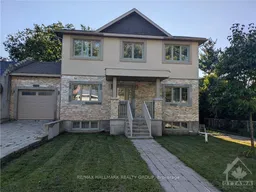 11
11Get up to 0.5% cashback when you buy your dream home with Wahi Cashback

A new way to buy a home that puts cash back in your pocket.
- Our in-house Realtors do more deals and bring that negotiating power into your corner
- We leverage technology to get you more insights, move faster and simplify the process
- Our digital business model means we pass the savings onto you, with up to 0.5% cashback on the purchase of your home
