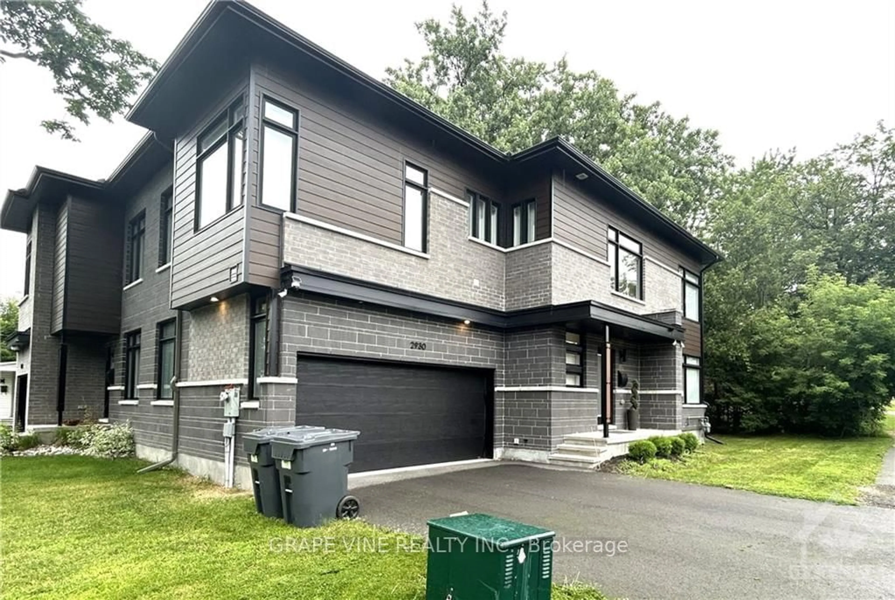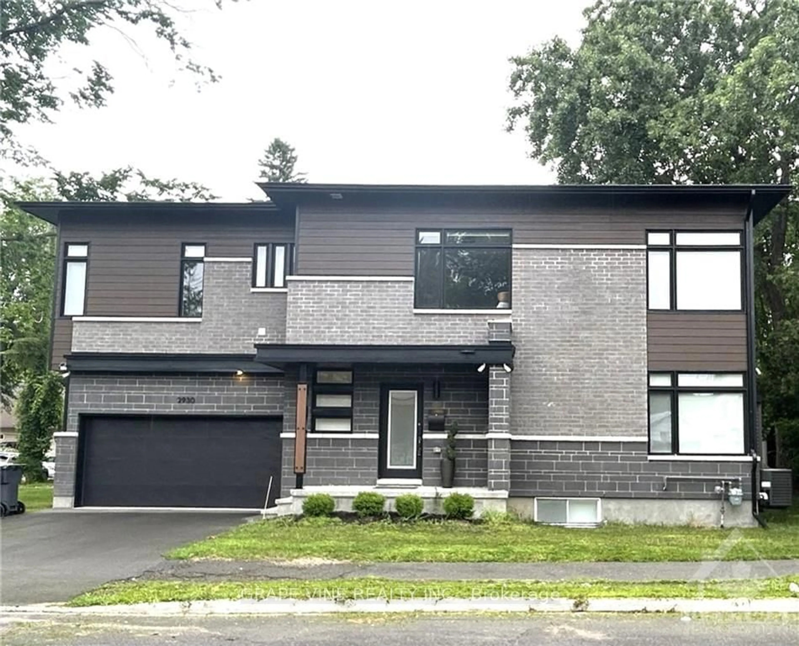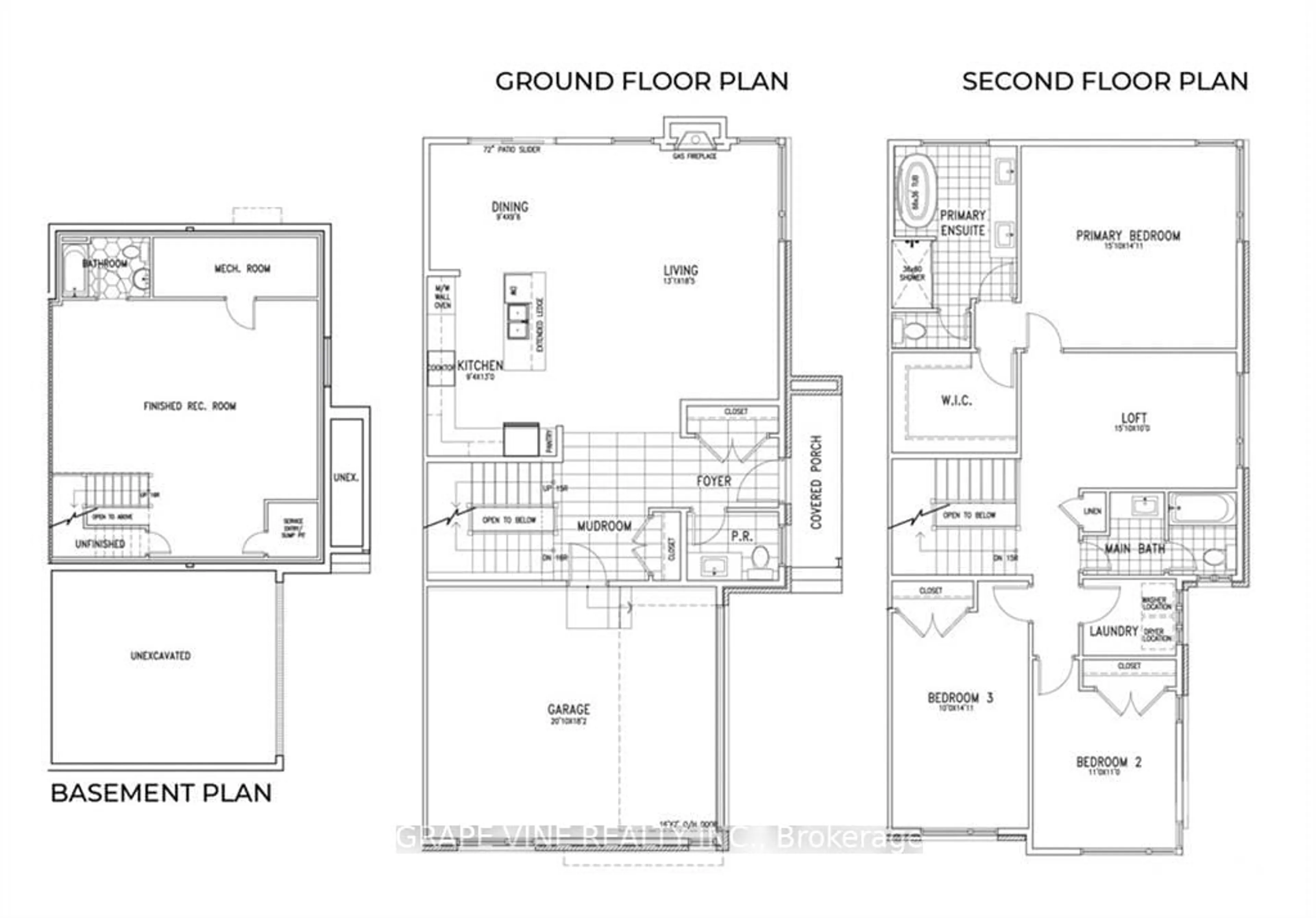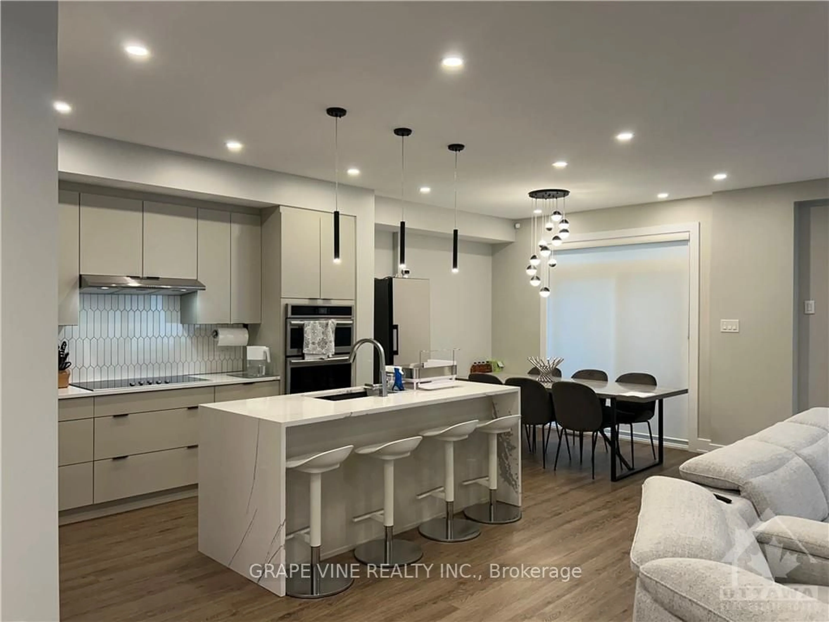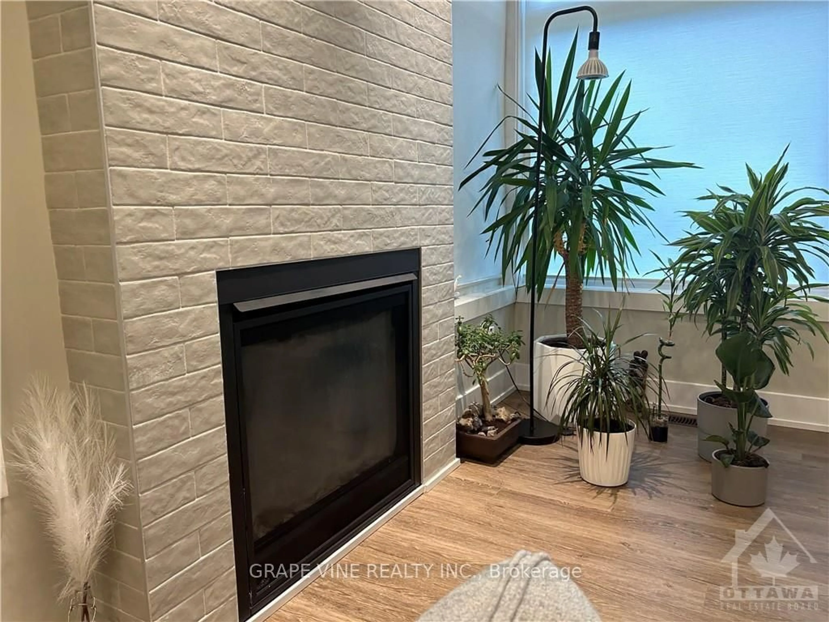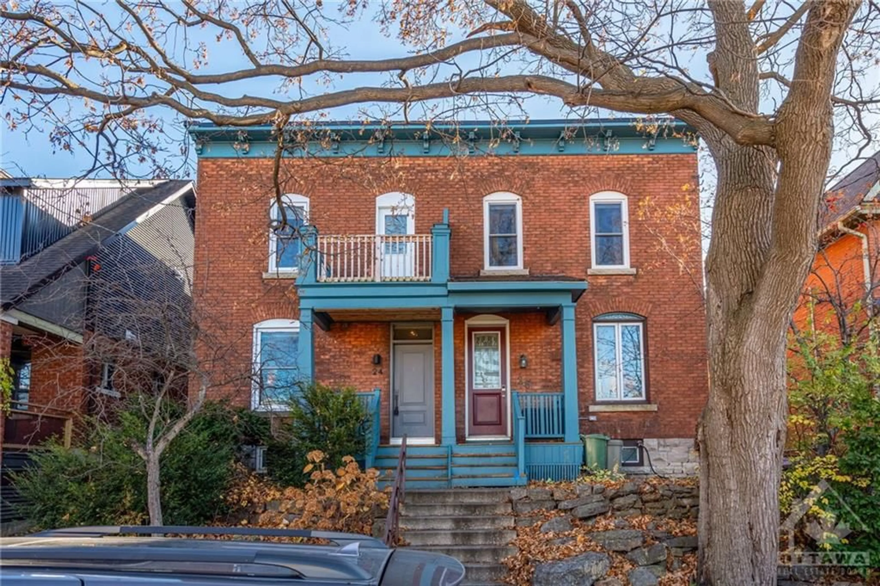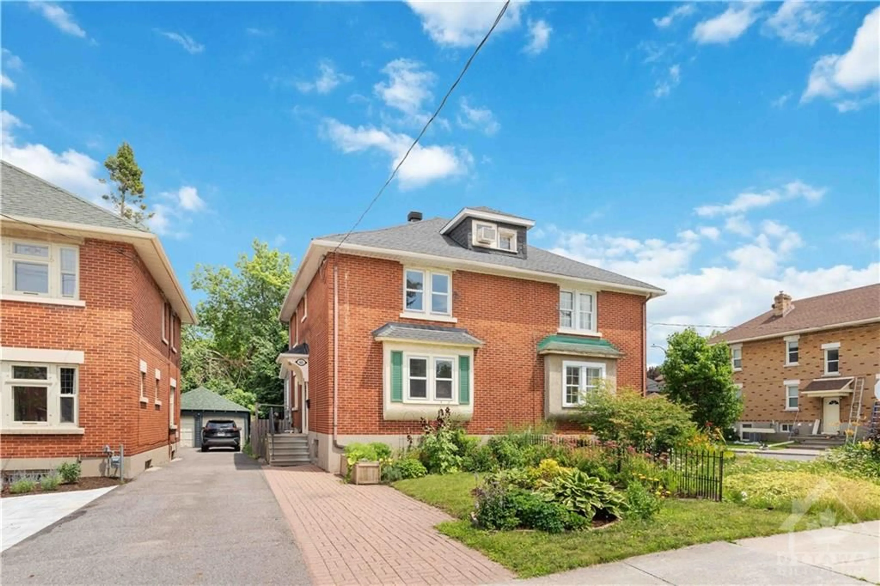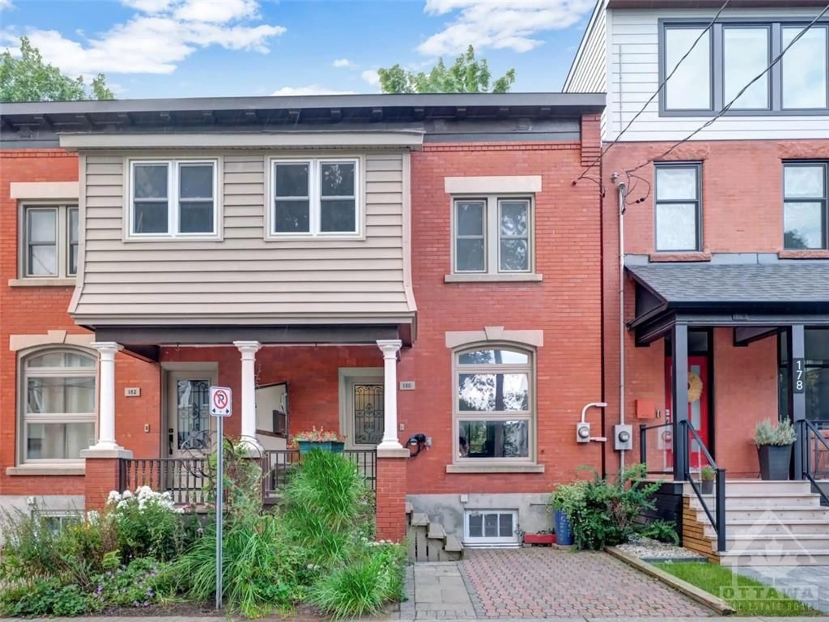2930 AHEARN Ave, Britannia - Lincoln Heights and Area, Ontario K2B 6Z9
Contact us about this property
Highlights
Estimated ValueThis is the price Wahi expects this property to sell for.
The calculation is powered by our Instant Home Value Estimate, which uses current market and property price trends to estimate your home’s value with a 90% accuracy rate.Not available
Price/Sqft-
Est. Mortgage$4,720/mo
Tax Amount (2024)$7,533/yr
Days On Market181 days
Description
Flooring: Tile, This modern semi-detached home in Britannia is walking distance to many neighborhood perks. Close by you will find easy access to the Ottawa River Pathway, coffee and ice cream shops, bakeries, beautiful Britannia Beach, and Andrew Haydon Park. The inviting main floor features an open concept kitchen with stainless steel appliances, large island with quartz waterfall countertop, and plenty of storage space, opening to the dining & living area complete with gas fireplace. The 2nd floor offers relaxation, with a spa like ensuite off the primary bedroom and large walk-in closet. You will also find an inviting loft area, 3-piece main bathroom, laundry room, and 2 additional bedrooms. The finished lower level has a large recreation room perfect for movie nights and a 3-piece bathroom. Don't miss out on this home, with its easy access to the 417, proximity to the Ottawa River, shopping and new DND Headquarters., Flooring: Laminate
Property Details
Interior
Features
2nd Floor
Br
3.35 x 3.35Prim Bdrm
4.82 x 4.54Bathroom
3.63 x 2.74Loft
4.82 x 3.04Exterior
Features
Parking
Garage spaces 2
Garage type Attached
Other parking spaces 2
Total parking spaces 4
Property History
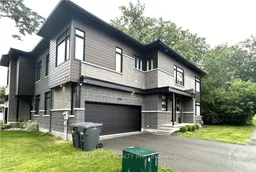 30
30Get up to 1% cashback when you buy your dream home with Wahi Cashback

A new way to buy a home that puts cash back in your pocket.
- Our in-house Realtors do more deals and bring that negotiating power into your corner
- We leverage technology to get you more insights, move faster and simplify the process
- Our digital business model means we pass the savings onto you, with up to 1% cashback on the purchase of your home
