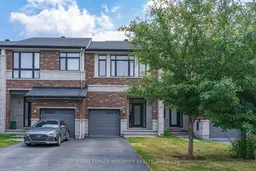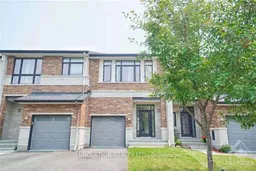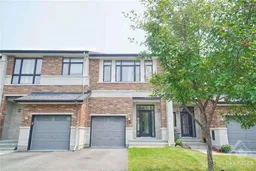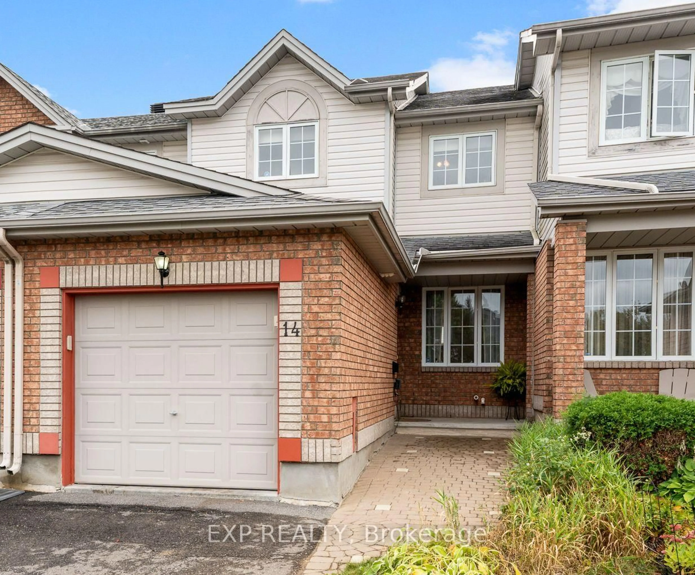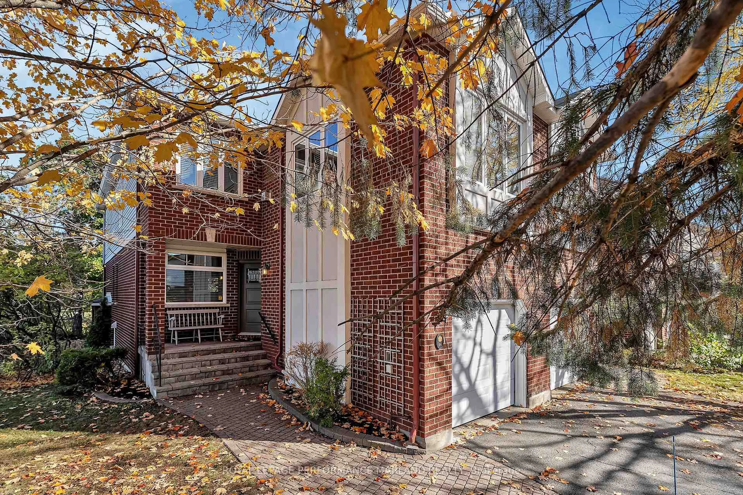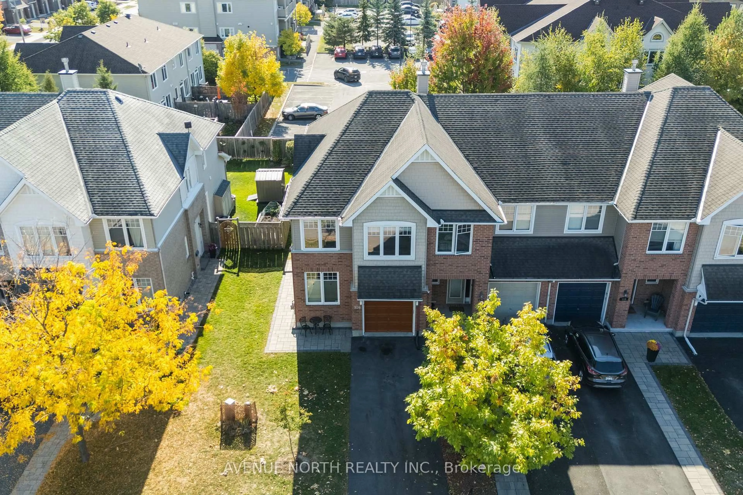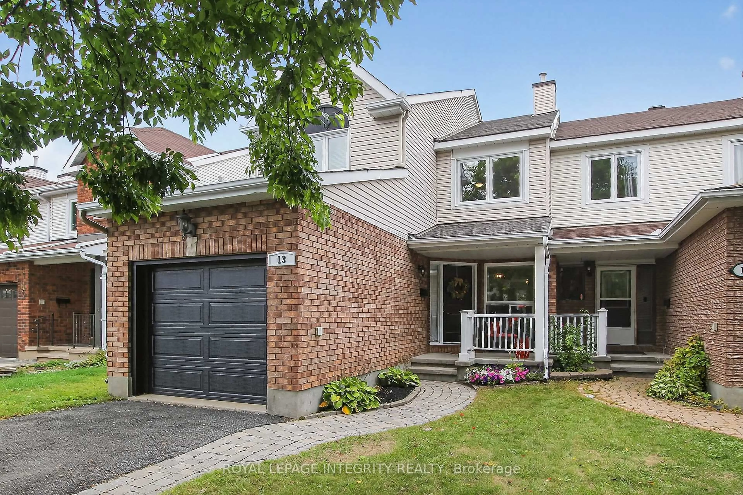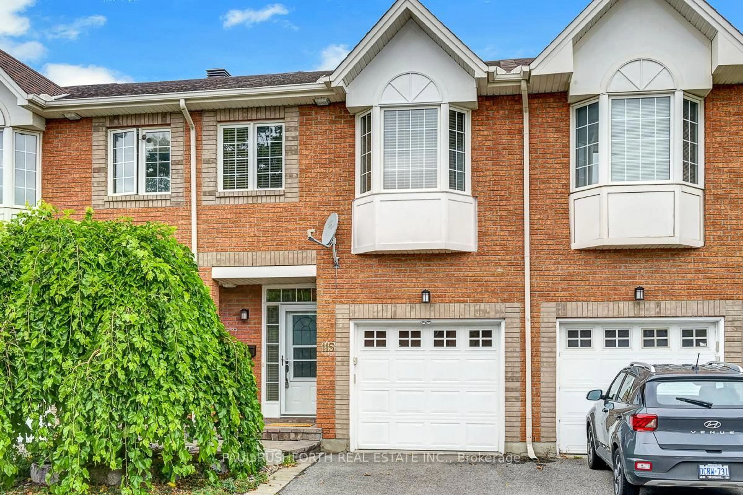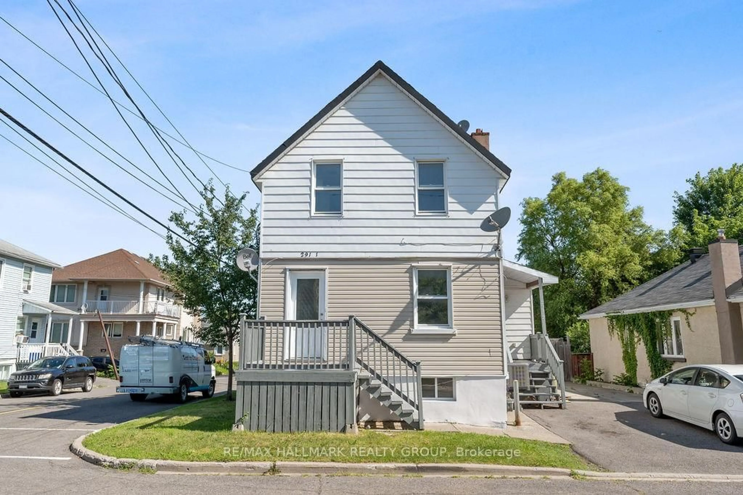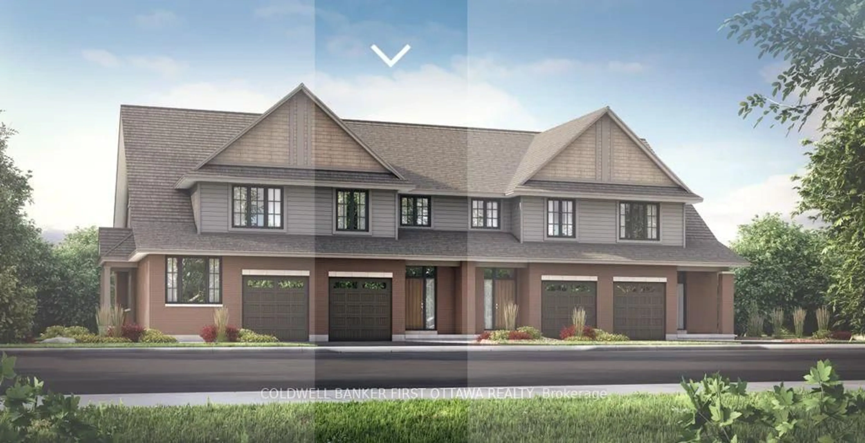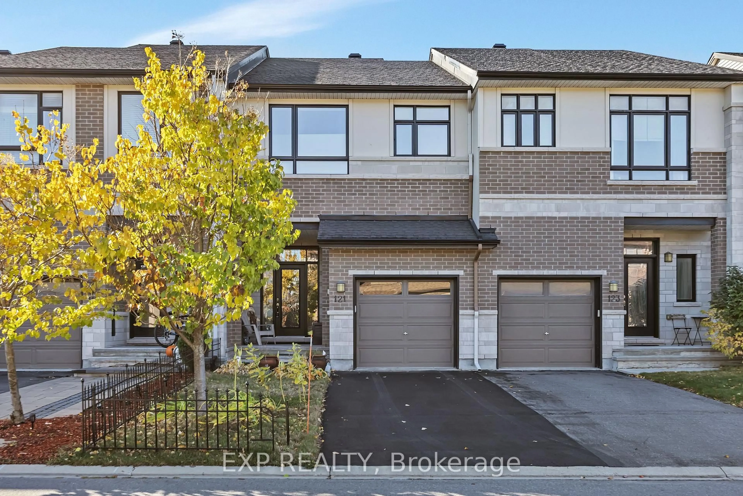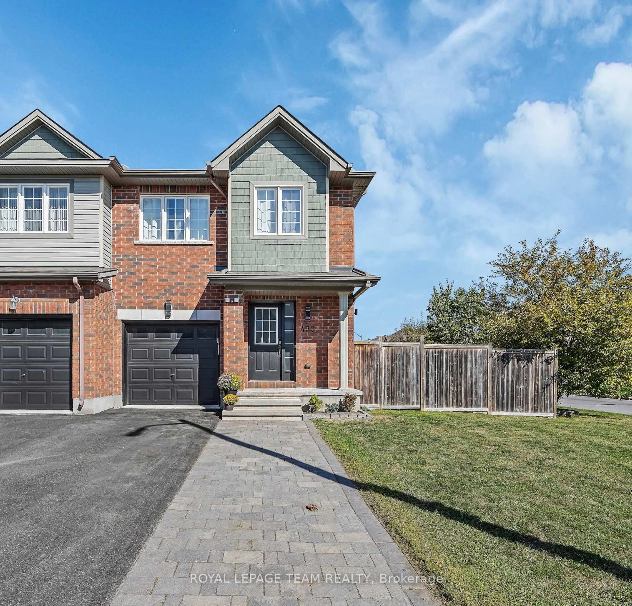This beautiful home is ideally located next to Armstrong Plaza in Riverside South, just steps from Urbandale Plaza, St. Francis Xavier High School, the LRT, and the future Business Park. Set in the heart of the upcoming Riverside South Town Center, everything you need is within walking distance. Built by Urbandale, this popular 3-bed, 4-bath layout offers approx. 1,600 sqft of well-designed living space. The main floor features 9-foot ceilings, upgraded maple hardwood flooring, a wide foyer, and an open-concept layout with formal dining, a breakfast nook overlooking the backyard, and a bright living room with a cozy fireplace and large corner window. The southwest-facing yard brings in beautiful sunlight all day long. The upgraded white French-style kitchen includes full-height cabinetry with elegant glass-front uppers, extended quartz countertops, and a spacious pantry for extra storage, perfect for cooking, gathering, and everyday living. Upstairs, youll find three generously sized bedrooms with upgraded carpet throughout the second level, stairs, and basement. The primary bedroom offers a full wall of windows, a walk-in closet, and a luxurious 5-piece ensuite with double sinks, designer tile, and a built-in makeup vanity. The fully finished basement adds versatile space and includes a 3-piece bathroom with a walk-in shower and a dedicated laundry room with a door keeping noise away from the rest of the home. The backyard is designed for easy maintenance, featuring patio stones and riverstone ideal for relaxing or entertaining. Lovingly maintained by the owner. Located at the future core of Riverside South's Town Centre, don't miss this opportunity!
