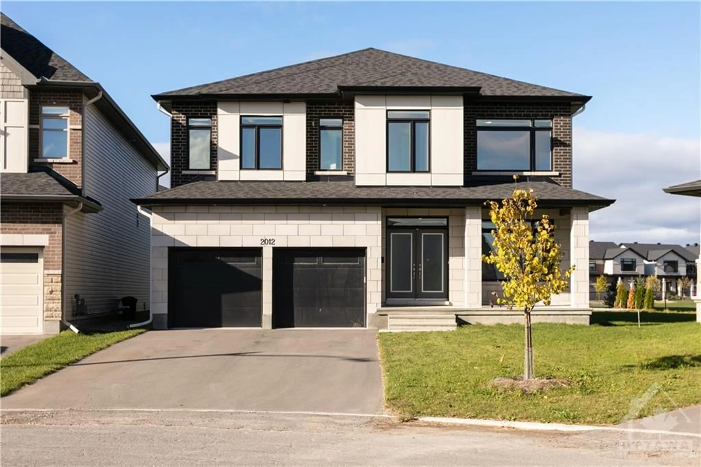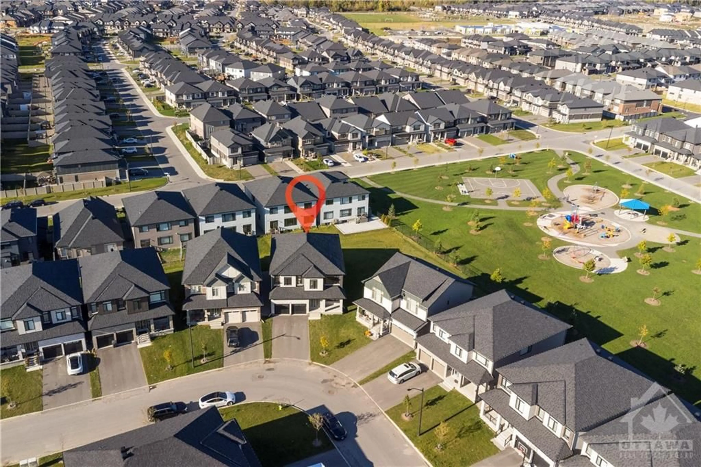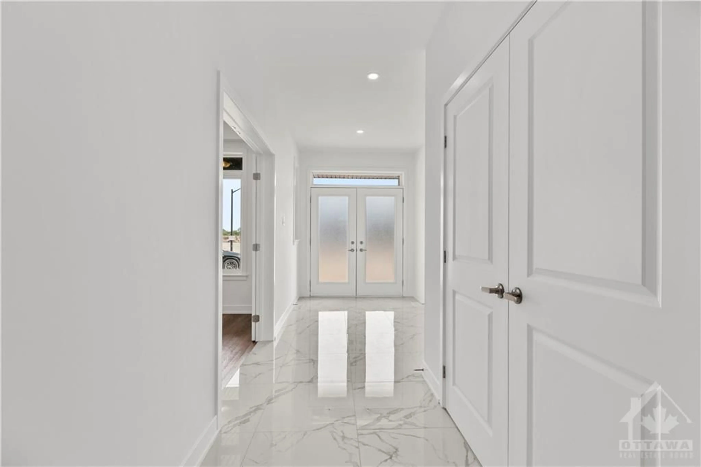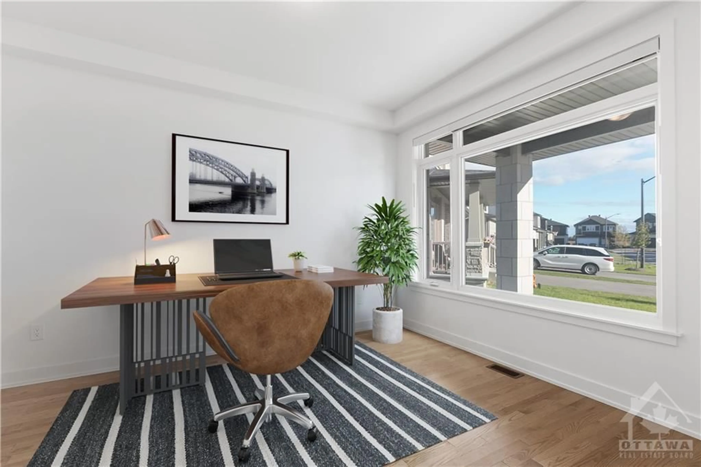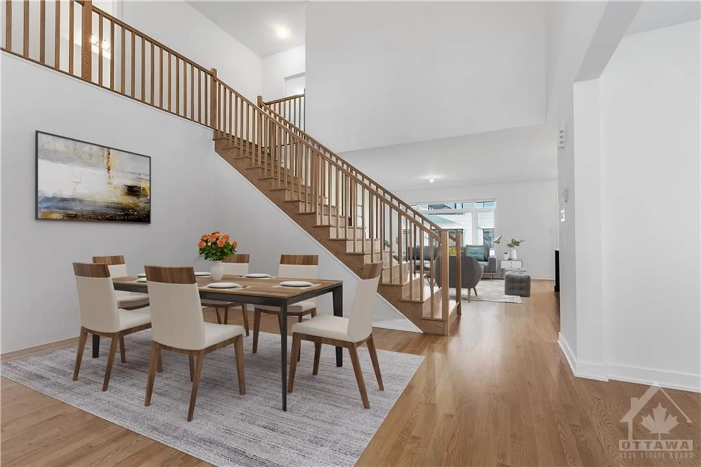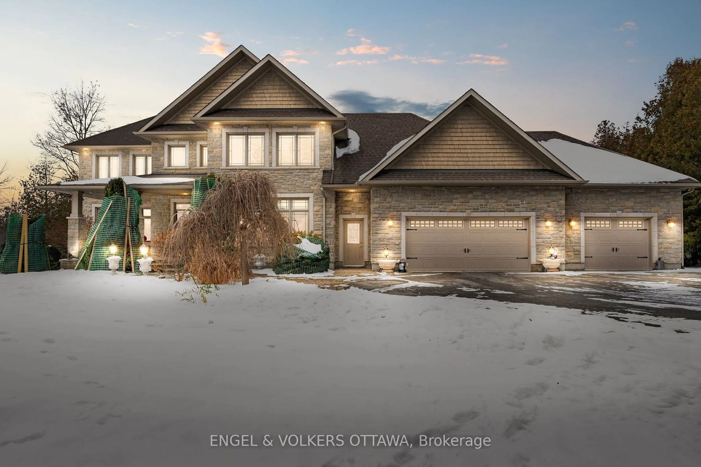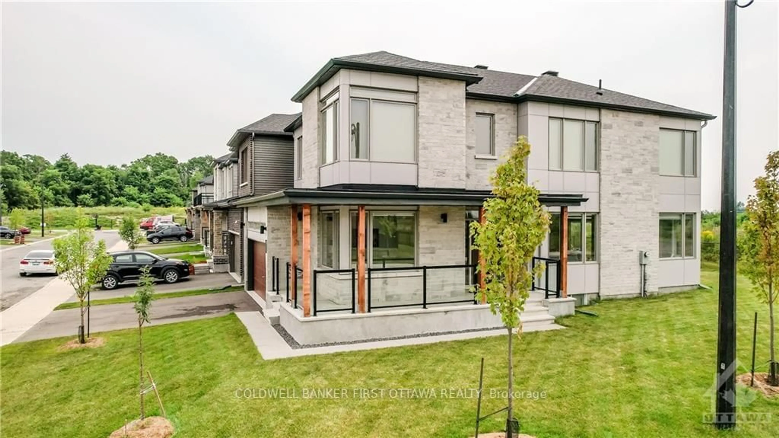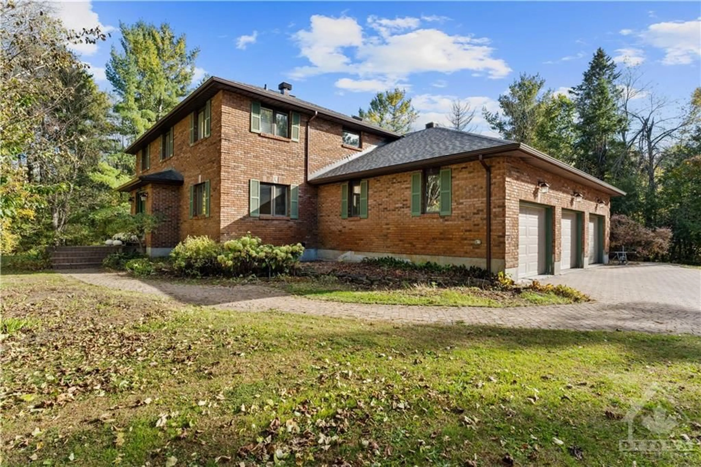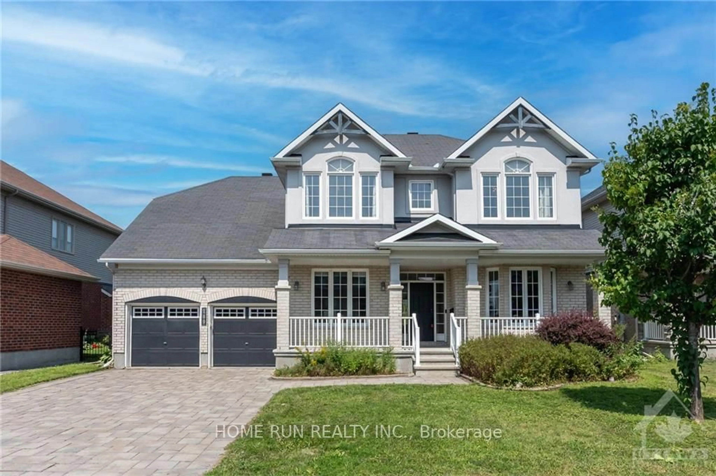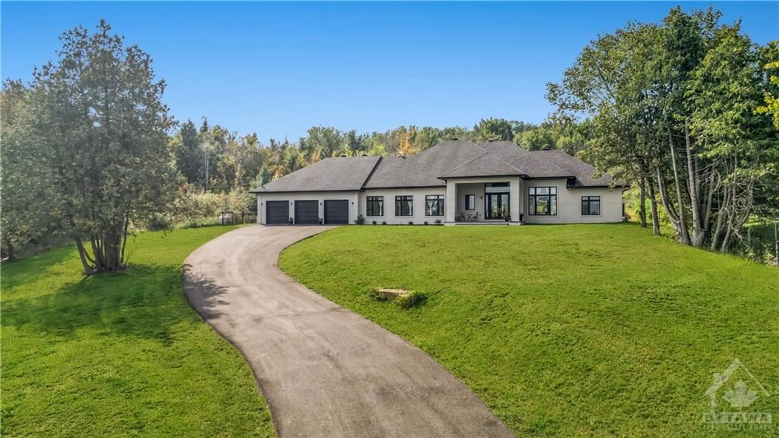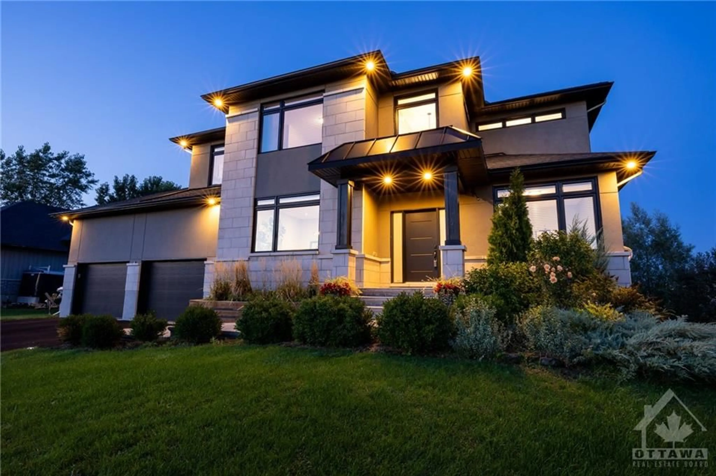2012 ACOUSTIC Way, Ottawa, Ontario K4M 0L7
Contact us about this property
Highlights
Estimated ValueThis is the price Wahi expects this property to sell for.
The calculation is powered by our Instant Home Value Estimate, which uses current market and property price trends to estimate your home’s value with a 90% accuracy rate.Not available
Price/Sqft-
Est. Mortgage$5,798/mo
Tax Amount (2024)$9,423/yr
Days On Market78 days
Description
Situated on an OVERSIZED premium lot BACKING ONTO THE PARK and approx. 4,200 sq. ft. of living space (as per builder floor plan), this Lockport II model by Claridge features 5 bedrooms, 5 baths, 1 office, and 1 library—over $100k in premiums and upgrades, and 9 ft. ceilings on all THREE levels. The main floor offers a large office with double windows, a convenient laundry room, and hardwood floors throughout. The 18 ft. open-ceiling dining room leads to the chef's kitchen, complete with an extended 9 ft. quartz island, two-toned cabinetry with bulkhead, an eat-in area, and a full pantry wall, providing both style and functionality. The kitchen seamlessly opens to the family room, featuring a see-through gas fireplace shared with a cozy library space. Upstairs, you'll find 5 spacious bedrooms, with FOUR having walk-in closets, and THREE full bathrooms, including a Jack & Jill bathroom. The builder-finished basement has three windows and a full bath. Some photos are virtually staged.
Property Details
Interior
Features
2nd Floor
Bedroom
13'1" x 12'6"Bedroom
13'8" x 10'7"Bedroom
13'1" x 13'1"Primary Bedrm
16'1" x 14'6"Exterior
Features
Parking
Garage spaces 2
Garage type -
Other parking spaces 4
Total parking spaces 6
Get up to 0.25% cashback when you buy your dream home with Wahi Cashback

A new way to buy a home that puts cash back in your pocket.
- Our in-house Realtors do more deals and bring that negotiating power into your corner
- We leverage technology to get you more insights, move faster and simplify the process
- Our digital business model means we pass the savings onto you, with up to 0.25% cashback on the purchase of your home
