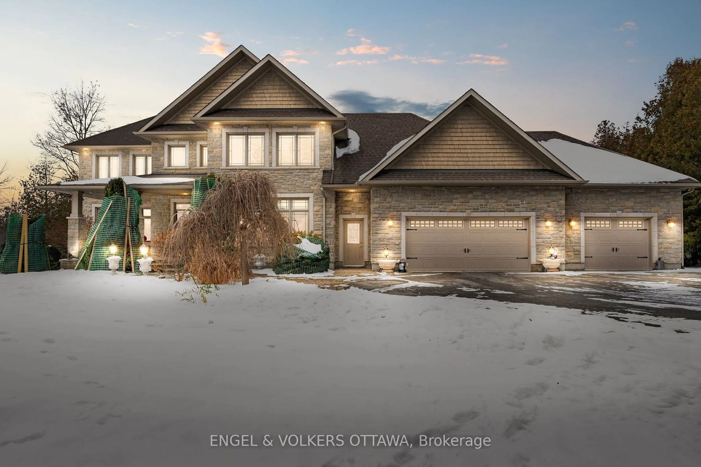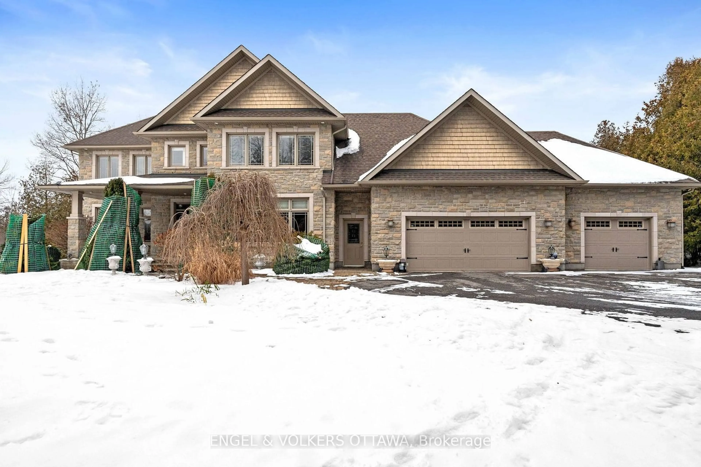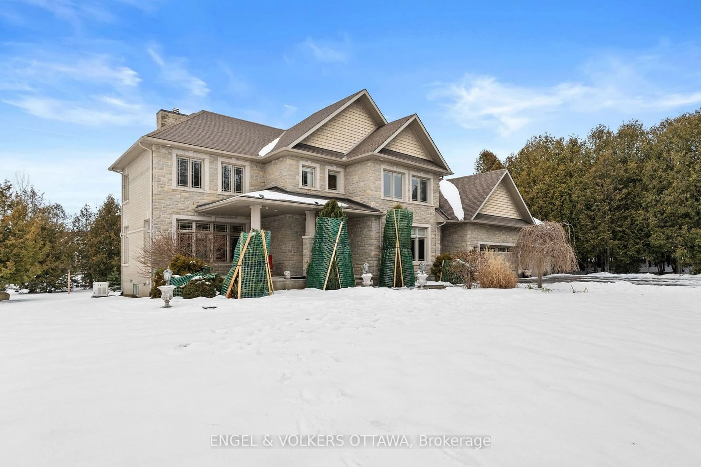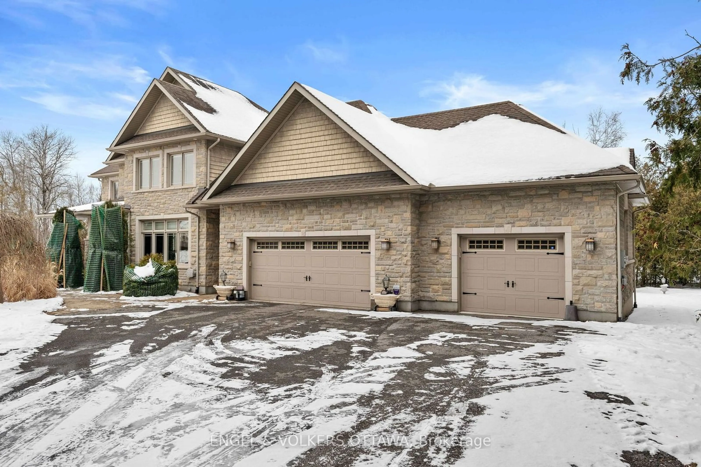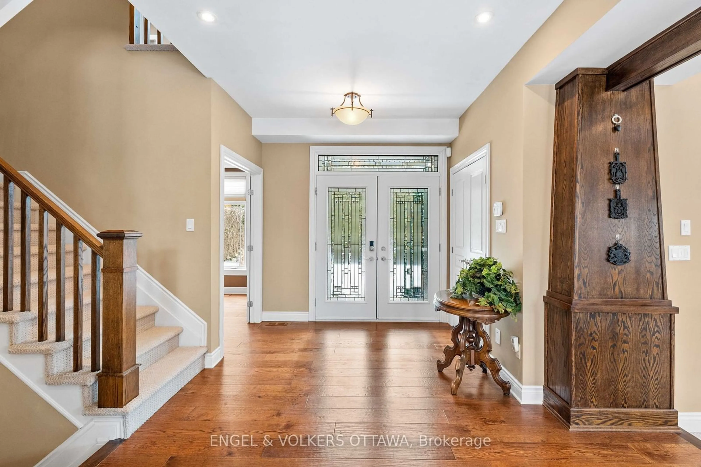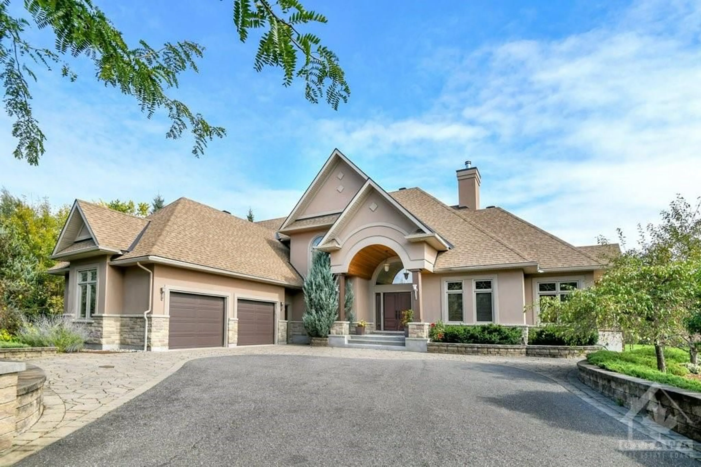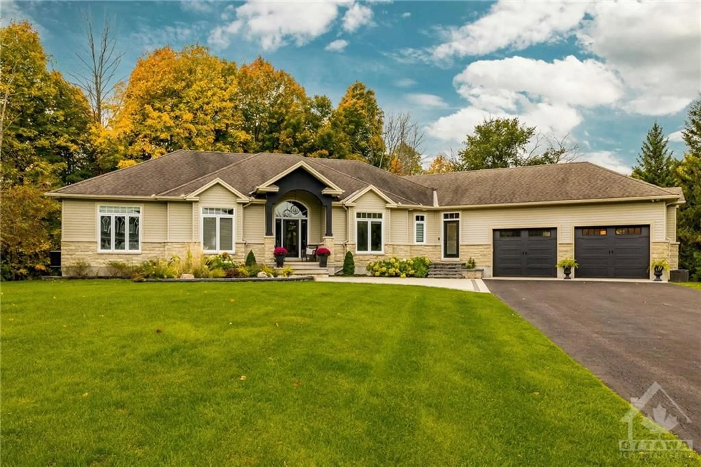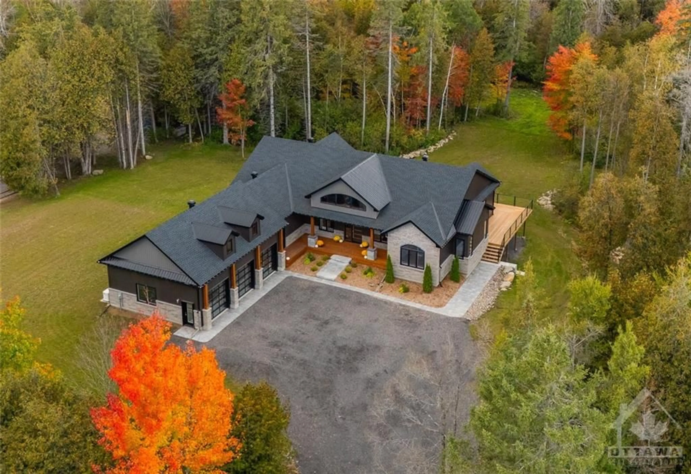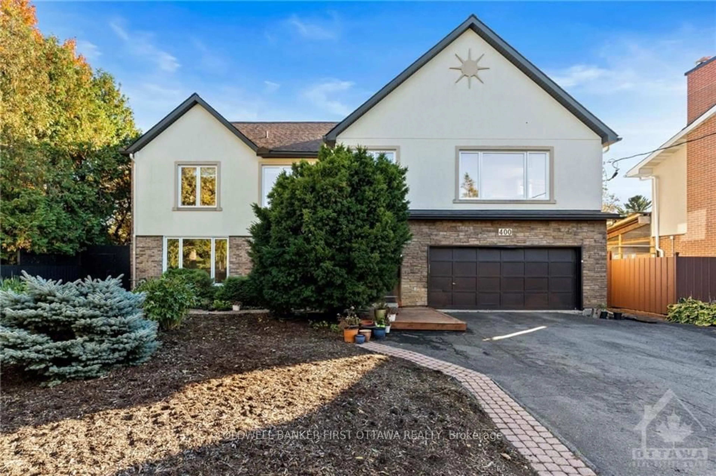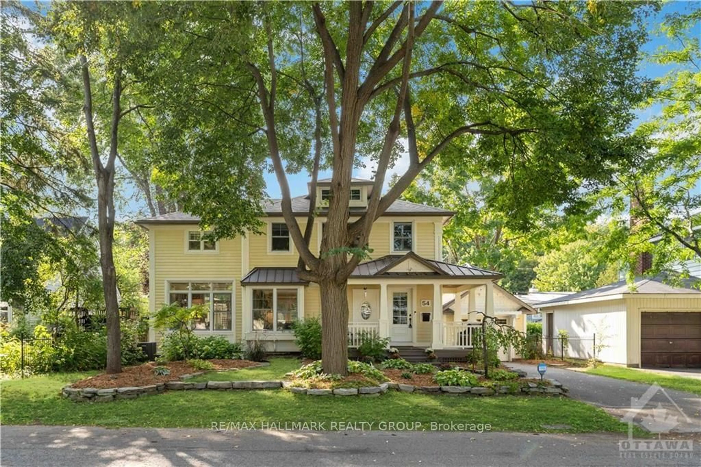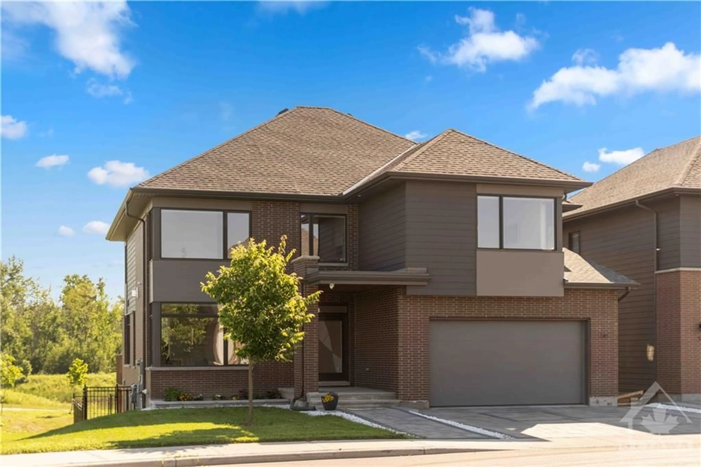5785 Longhearth Way, Manotick - Kars - Rideau Twp and Area, Ontario K4M 1M2
Contact us about this property
Highlights
Estimated ValueThis is the price Wahi expects this property to sell for.
The calculation is powered by our Instant Home Value Estimate, which uses current market and property price trends to estimate your home’s value with a 90% accuracy rate.Not available
Price/Sqft-
Est. Mortgage$6,652/mo
Tax Amount (2024)$7,603/yr
Days On Market35 days
Description
This elegant and timeless home radiates charm. Step onto the inviting covered front porch and enter a spacious foyer. The main floor features wide plank rustic hardwood floors and striking granite and slate accents throughout. The family room boasts a stone fireplace and a beamed ceiling, creating a cozy atmosphere. The kitchen is a chef's dream, offering a butler's pantry, walk-in pantry, prep sink, ample counter space, and abundant storage. A main floor bedroom, conveniently located near a full bathroom, is tucked away for privacy from the primary living areas. Upstairs, the primary suite serves as a retreat, featuring large windows that frame stunning views of the secluded surroundings. The suite is complete with a luxurious 5-piece ensuite and a spacious walk-in closet. Two additional bedrooms on this level share a well-designed main bathroom. The unfinished basement, equipped with radiant heated floors, provides an excellent foundation for future development and includes direct access from the garage. Includes a 14 kw generac generator with panel that covers most electrical requirements with potential to add more. Also includes a John Deere tractor and trailer. This home combines classic design with functional spaces, ideal for a variety of lifestyles.
Property Details
Interior
Features
Main Floor
Foyer
3.96 x 2.61Dining
4.72 x 3.42Br
4.31 x 3.63Family
5.68 x 4.95Exterior
Features
Parking
Garage spaces 3
Garage type Attached
Other parking spaces 5
Total parking spaces 8
Property History
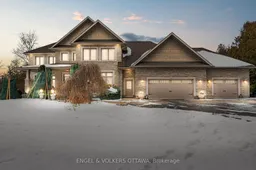 39
39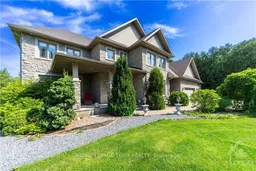
Get up to 1% cashback when you buy your dream home with Wahi Cashback

A new way to buy a home that puts cash back in your pocket.
- Our in-house Realtors do more deals and bring that negotiating power into your corner
- We leverage technology to get you more insights, move faster and simplify the process
- Our digital business model means we pass the savings onto you, with up to 1% cashback on the purchase of your home
