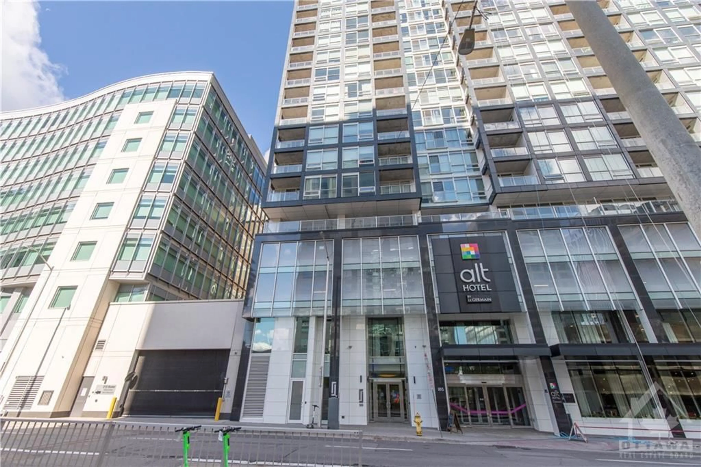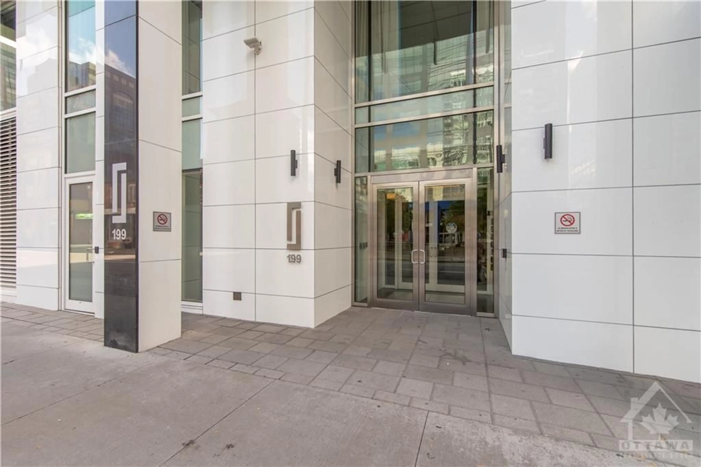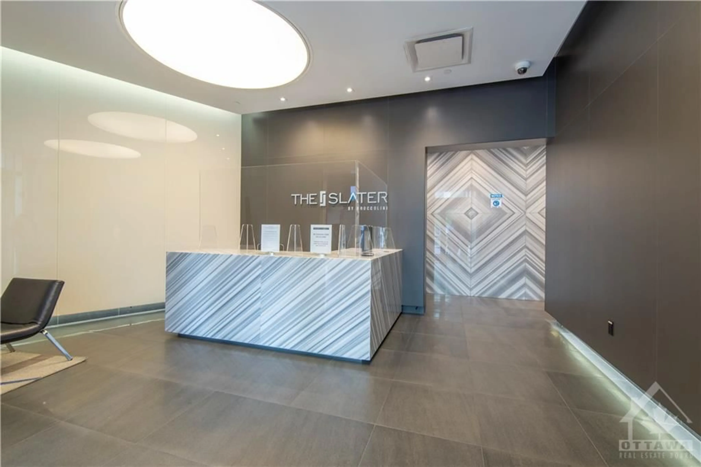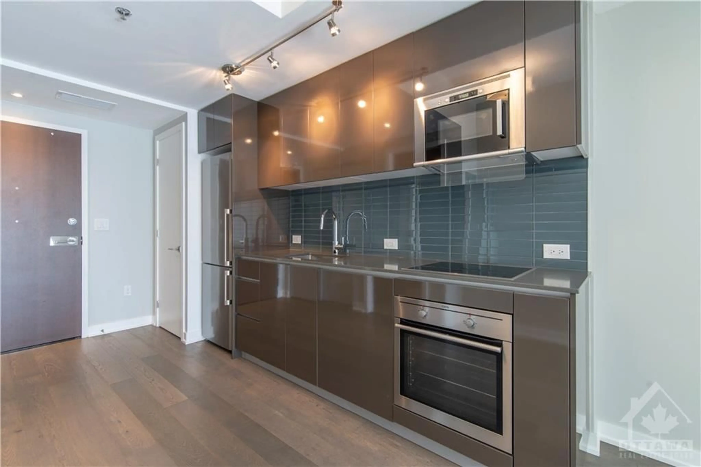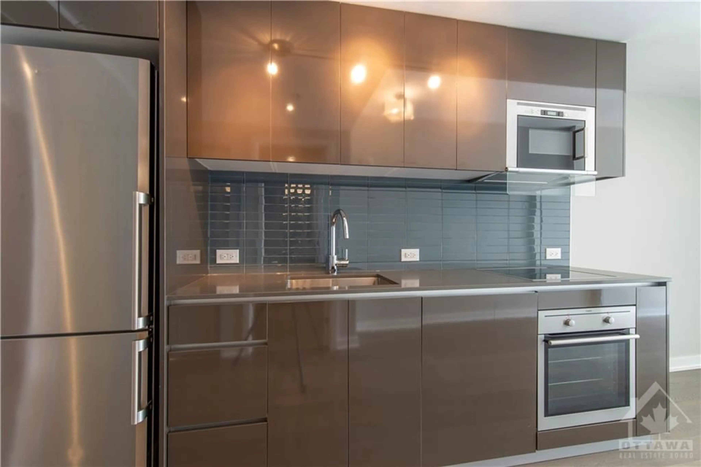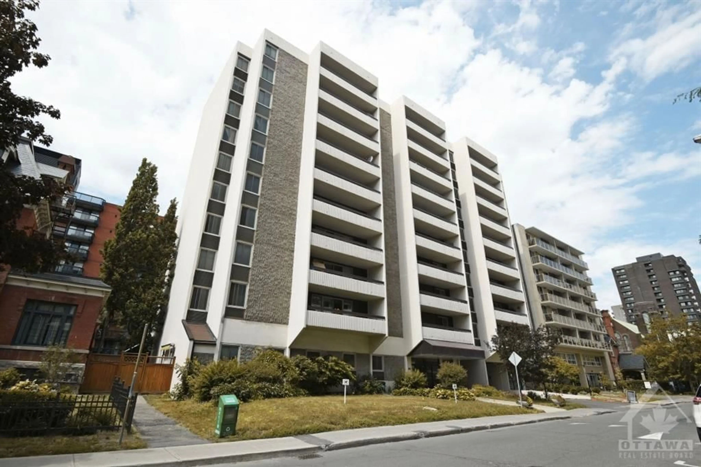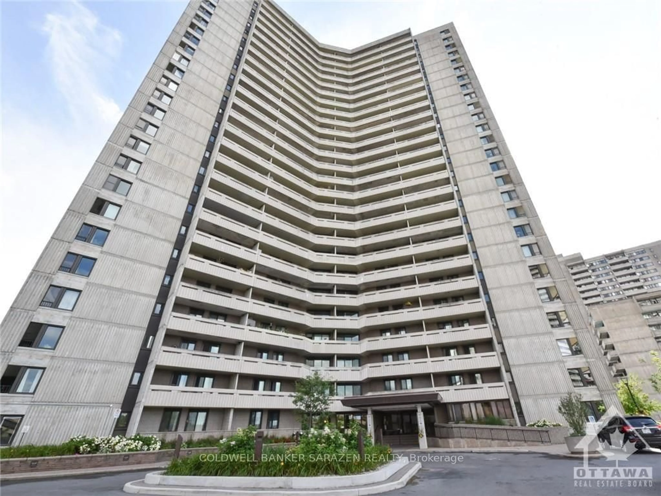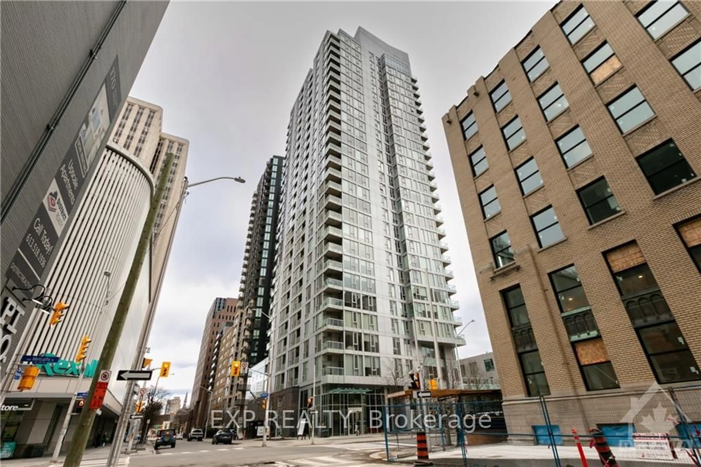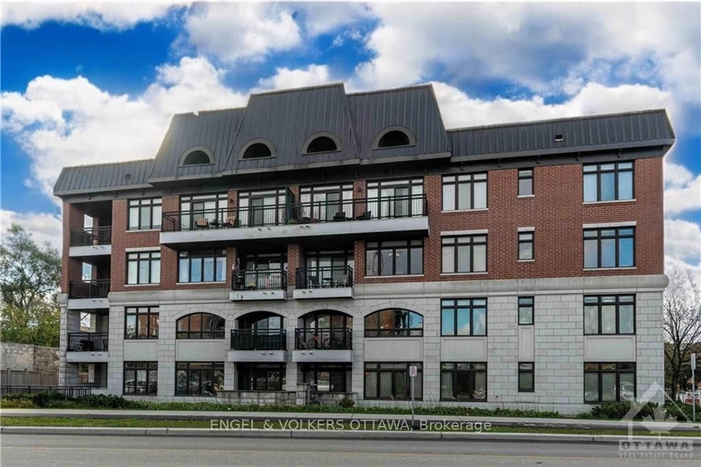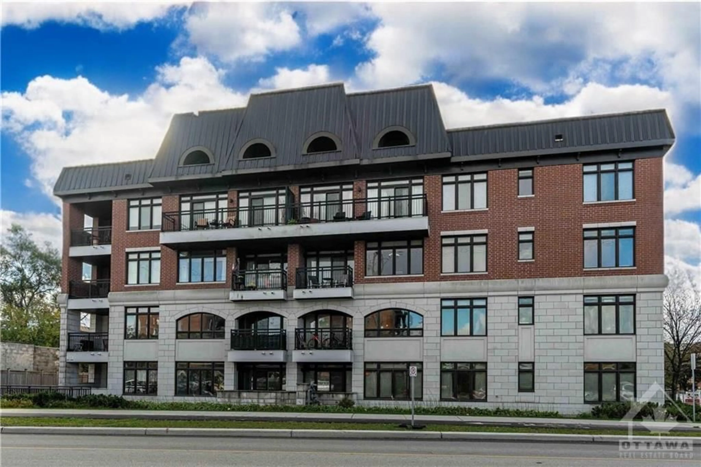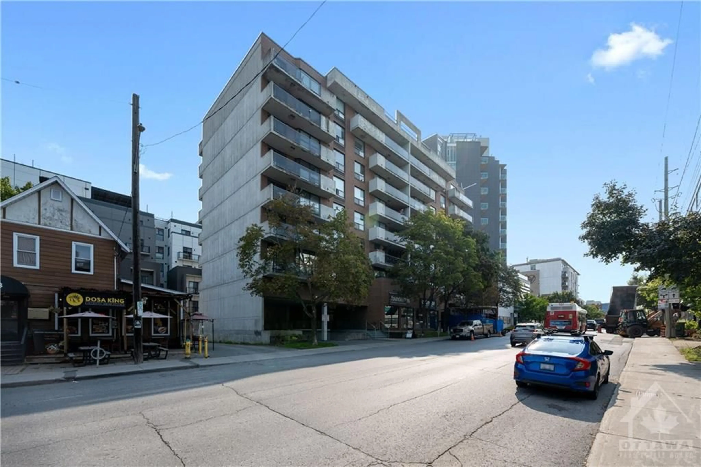199 SLATER St #1606, Ottawa, Ontario K1P 0C8
Contact us about this property
Highlights
Estimated ValueThis is the price Wahi expects this property to sell for.
The calculation is powered by our Instant Home Value Estimate, which uses current market and property price trends to estimate your home’s value with a 90% accuracy rate.Not available
Price/Sqft-
Est. Mortgage$1,460/mo
Maintenance fees$309/mo
Tax Amount (2023)$3,500/yr
Days On Market196 days
Description
Welcome to 199 Slater.This exquisite hotel-like atmosphere,w/ its contemporary & spacious studio apt, showcases upgraded hardwood &tile. The floor-to-ceiling windows allow an abundance of natural light to flood the entire unit.The ingenious utilization of space ensures a seamless flow throughout each room. The sleek quartz countertops &top-of-the-line built-in applic add a touch of sophistication to the minimalist kitchen. Step out onto the balcony & enjoy breathtaking views of downtwn. Situated in the heart of the financial district, this prime location is just a stone's throw away frmParliament, ByWard Market,LRT,& transit.A storage locker is included. The condo offers an array of amenities, incl a dedicated concierge,a well-appointed party room,a fully-equipped exercise rm,outdoor terrace w/a relaxing whirlpool, billiards room,,& a state-of-the-art theatre/screening room. Pls note that some photos have been virtually staged. Room measurements are based on the builder's drawings.
Property Details
Interior
Features
Main Floor
Dining Rm
9'1" x 6'8"Kitchen
9'5" x 10'5"Bath 3-Piece
8'2" x 8'2"Living Rm
9'11" x 11'3"Condo Details
Amenities
Concierge Service, Dining Room, Elevator, Exercise Centre, Party Room, Theatre/Screening Room
Inclusions
Property History
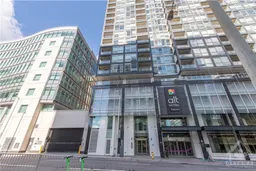 17
17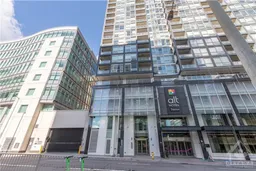
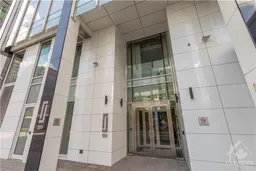
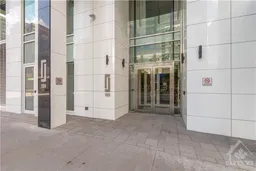
Get up to 0.5% cashback when you buy your dream home with Wahi Cashback

A new way to buy a home that puts cash back in your pocket.
- Our in-house Realtors do more deals and bring that negotiating power into your corner
- We leverage technology to get you more insights, move faster and simplify the process
- Our digital business model means we pass the savings onto you, with up to 0.5% cashback on the purchase of your home
