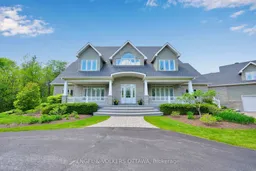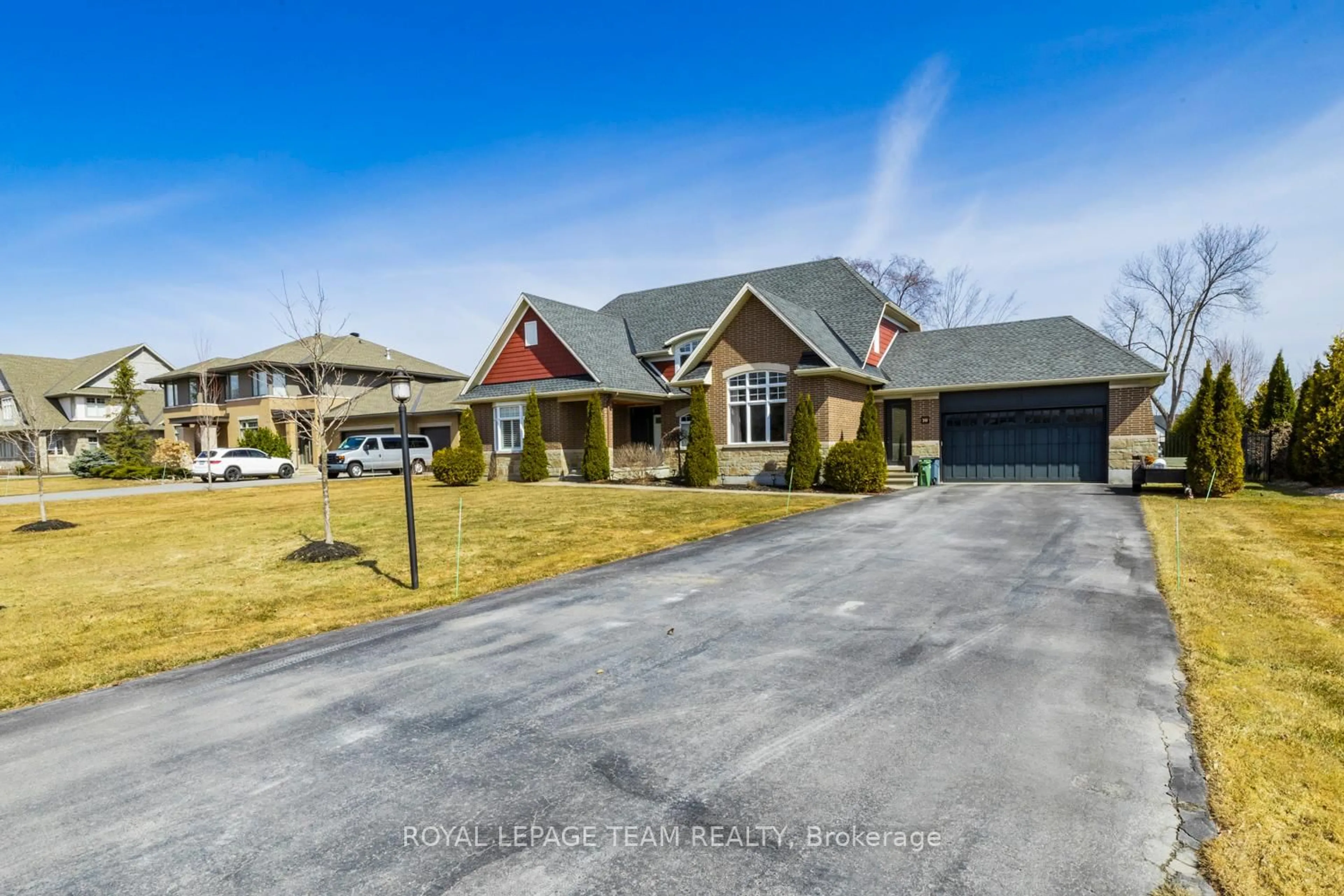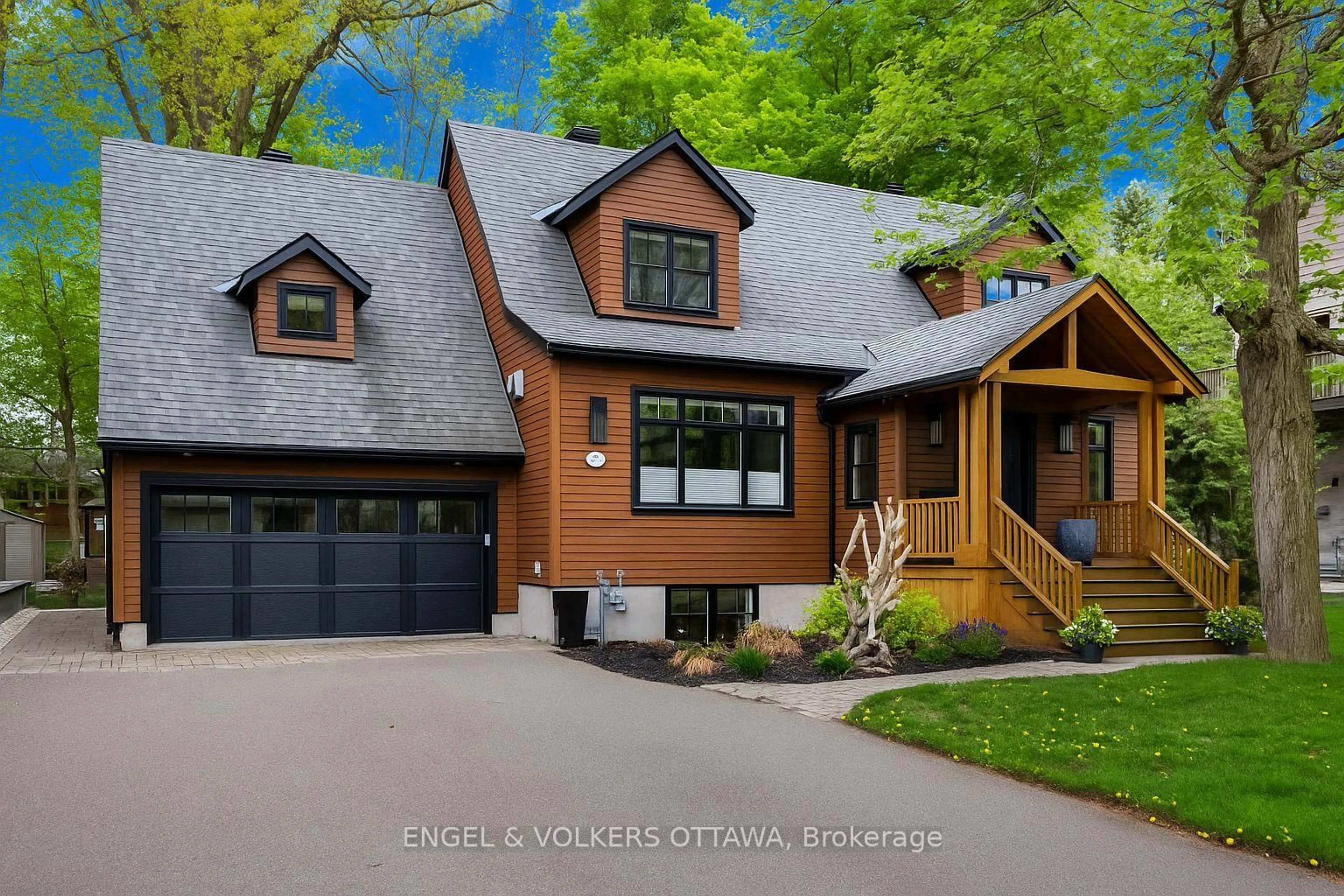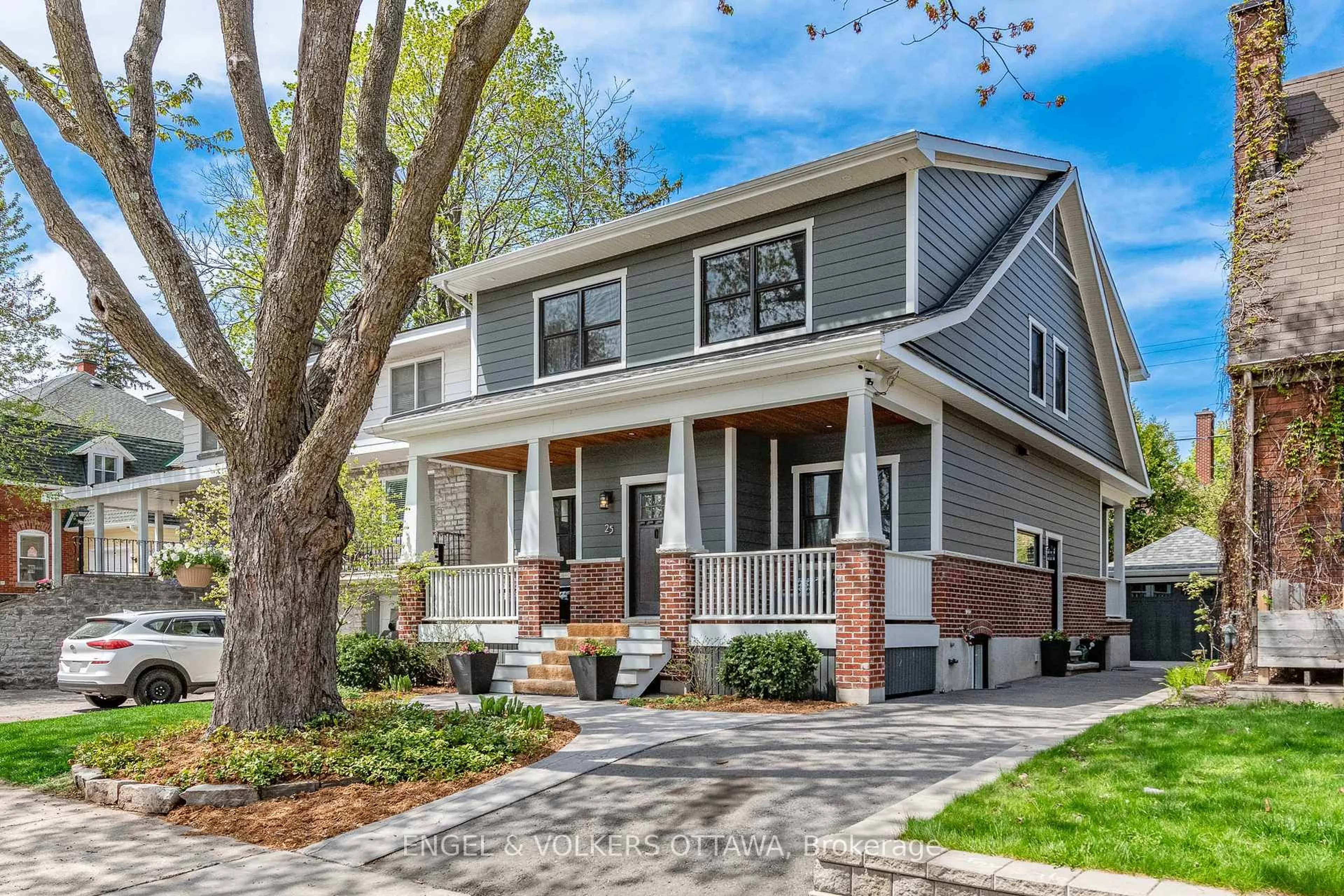Welcome to 18 Forestgrove Drive - Nestled on a lush, private lot in the highly coveted Woodside Acres community, this extraordinary home is just minutes from the heart of Stittsville. Built in 2002 with architectural intention and timeless quality, this home blends classic design with exceptional function and lifestyle appeal. Step inside to find a grand foyer that opens to elegant formal living and dining spaces, leading into a breathtaking great room with soaring ceilings and a gas fireplace. Walls of windows flood the space with natural light and frame views of the beautiful landscape. A gourmet, chef-inspired kitchen features high-end stainless steel appliances, a rare double island, walk-in pantry, and overlooks a bright eat-in area that flows seamlessly into a screened-in porch outfitted with new screens and its own heat pump and A/C for year-round enjoyment. The main floor offers two generously sized bedrooms, a private home office (or optional fifth bedroom), and tasteful finishes throughout. A true primary retreat overlooking the private yard, offering dual walk-in closets and a spacious ensuite with glass shower, large soaker tub, custom cabinetry, and heated flooring. Upstairs, a loft with two expansive bedroom suites each featuring their own private ensuite bathroom and walk-in closet, ideal for family or guest retreats. The fully finished lower level is an entertainers dream: enjoy a custom Deslaurier wet bar, home theatre with integrated surround sound, space for a pool table and games area, home gym, and a full bathroom. A bonus loft above the 3+ car garage with a separate entrance offers exceptional flexibility perfect for multi-generational living, home business, or studio. Whether you're hosting, relaxing, or working from home, 18 Forestgrove Drive offers unmatched quality, thoughtful design, and move-in-ready luxury in one of Ottawa's most prestigious enclaves.
Inclusions: Refrigerator, range, dual ovens, hood fan, dishwasher, wine fridge, washer, dryer, projector/speakers/screen, built-in bar with 6 stools, pool table with accessories, all window coverings, built-in speaker system, blinds and drapes, water treatment system, hot water tanks, auto garage door opener, garage built-in utility cabinets, heater in garage, awning, generator.
 50
50





