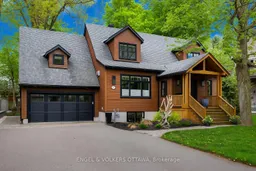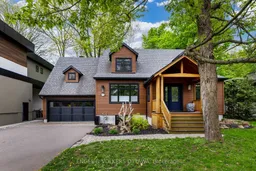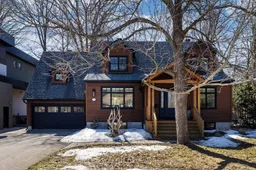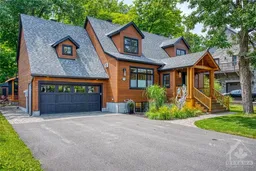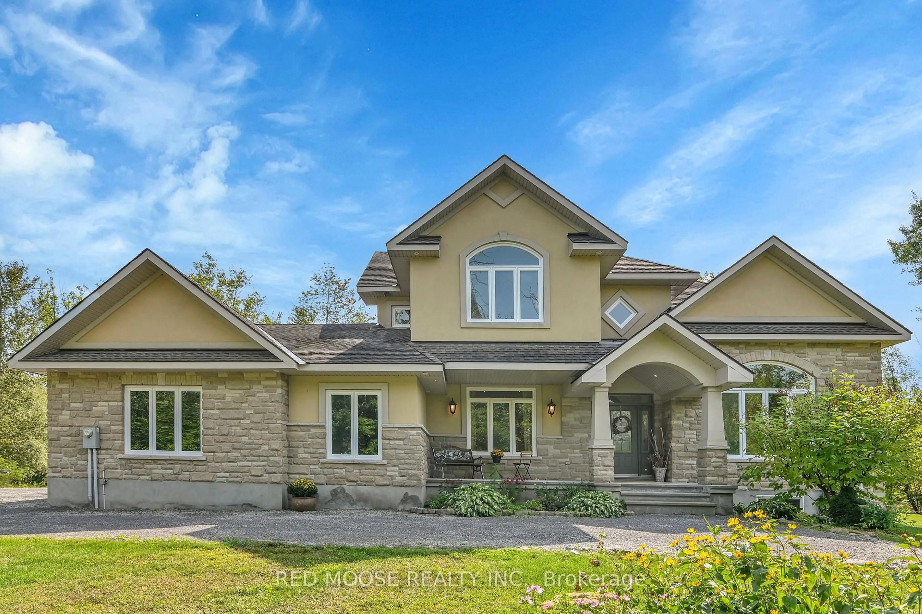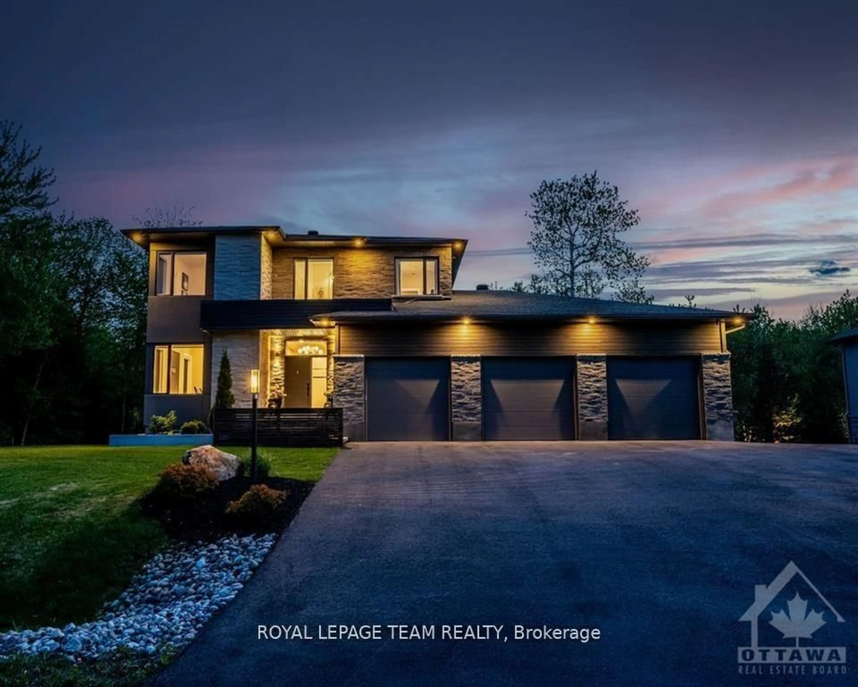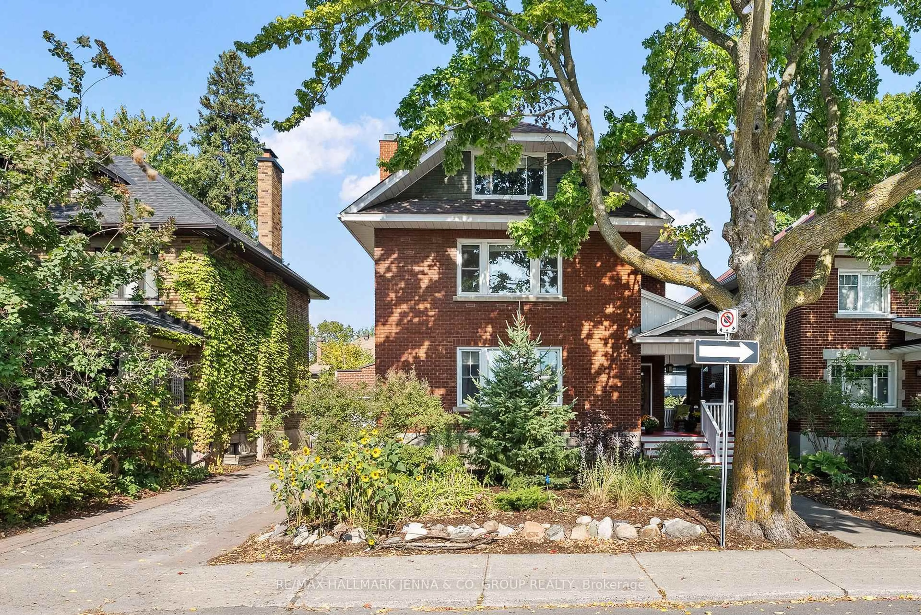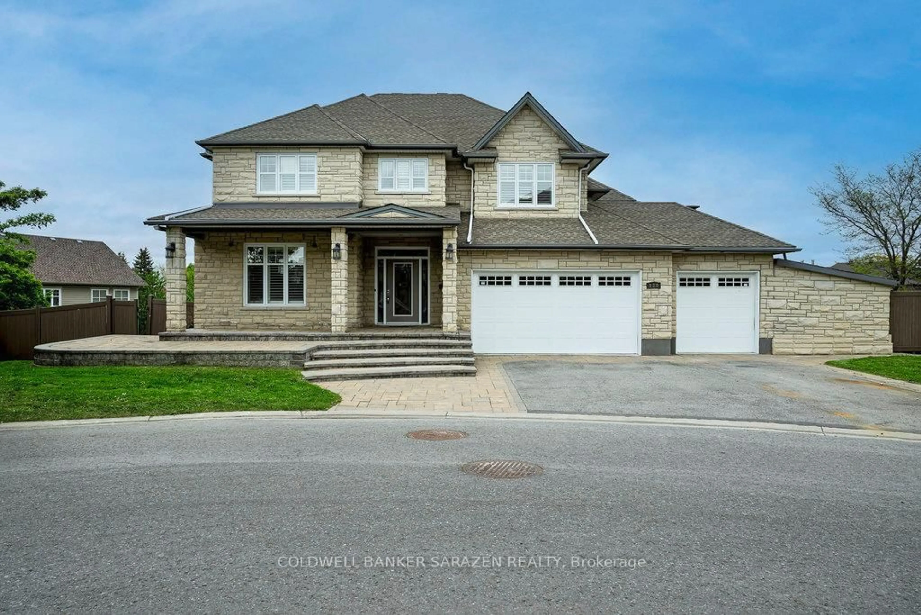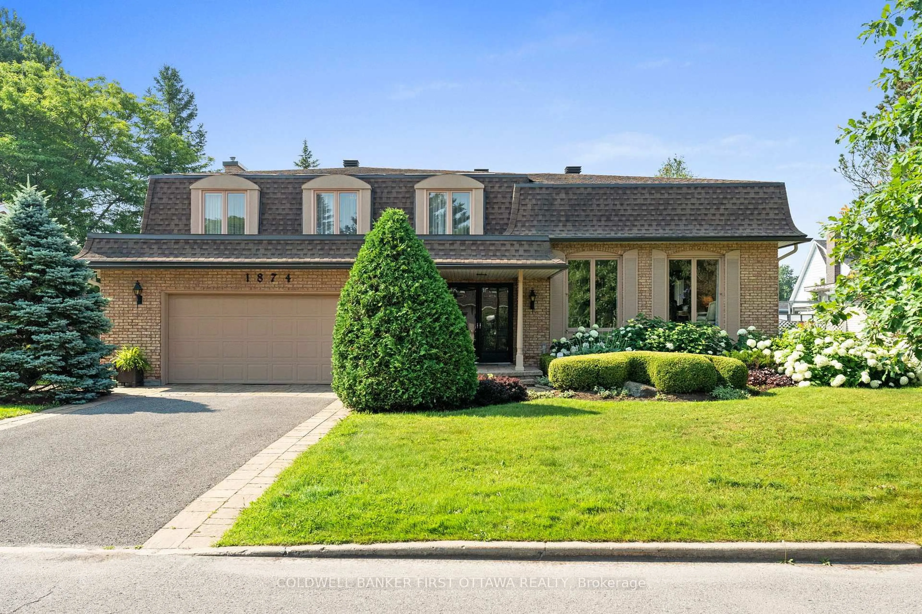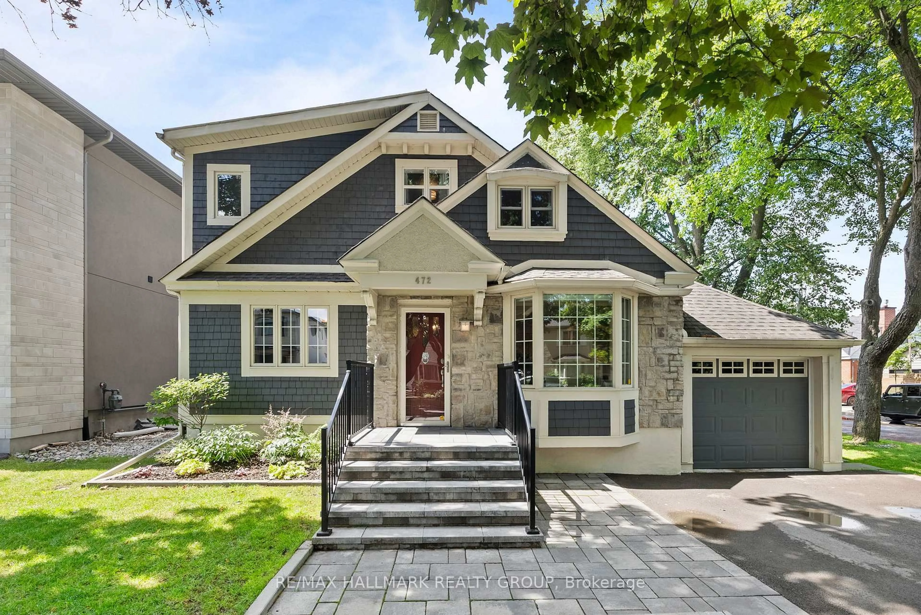Discover a perfect blend of modern luxury and functional design in this one-of-a-kind custom home, ideally located on a spacious, landscaped lot in Alta Vista - one of Ottawa's most sought-after neighbourhoods. Built in 2017, this 3+1 bedroom, 4-bathroom home offers over 3,000 sq. ft. of beautifully crafted living space, designed for comfort and privacy - especially for families with older children or teens. The open-concept main floor features wide-plank hardwood, soaring ceilings, and a natural stone gas fireplace anchoring the bright living area. The chef-inspired kitchen impresses with quartz counters, a large eat-in island, Miele appliances (gas stove, integrated fridge), and custom cabinetry. Thoughtfully designed, the main-floor primary suite is a private retreat with a spa-style ensuite, glass walk-in shower, seated vanity, walk-in closet, and access to a front-facing office - ideal for working from home or a quiet reading space. The suite also opens directly to the tranquil backyard for seamless indoor-outdoor living. Upstairs, two large bedrooms and a sleek full bath provide space and privacy for teens. A bonus storage room, accessed via the garage, offers a secure, climate-stable solution for seasonal items. The finished lower level adds incredible versatility, with radiant heated floors, a spacious rec room, a full bath, a fourth bedroom, a soundproof music room (perfect as a teen zone or creative studio), and a custom walk-in wine cellar. Outdoors, enjoy a fully fenced yard surrounded by mature trees, complete with an enclosed three-season gazebo, hot tub, and oversized deck - perfect for entertaining. A double-car garage and wide driveway offer ample parking and year-round inside access. Located on a quiet, family-friendly street near parks, trails, top schools, and healthcare hubs like CHEO and the Ottawa Hospital. Shopping, dining, and transit are also just minutes away.
Inclusions: Gas Stove(s), Refrigerator, Dishwasher, Microwave, Hood Fan, Built-In Coffee Machine, Washer, Dryer, Window Blinds, Central/Built-In Vacuum, Storage Shed, All Window Coverings, All Light Fixtures, GarageDoor Opener & Remote, Hot Tub, Furniture in screened gazebo, Ground level office desk & bookshelf, Mirrors in bathrooms, All light fixtures as see in media, TV bracket in basement
