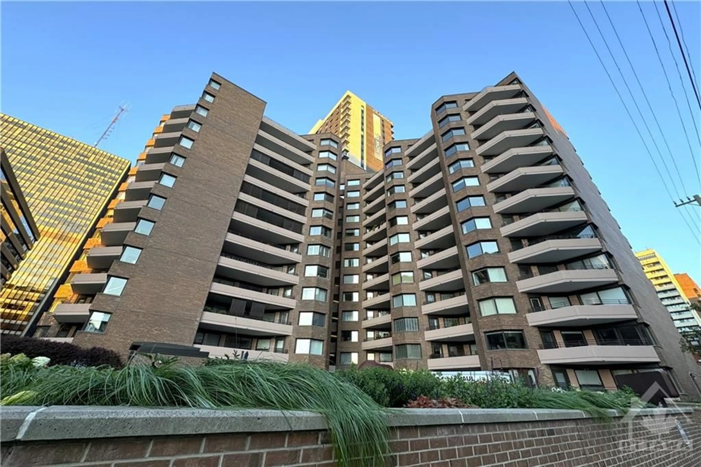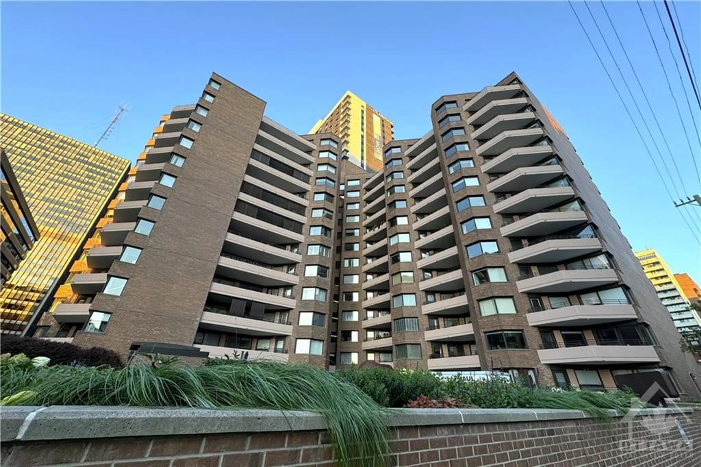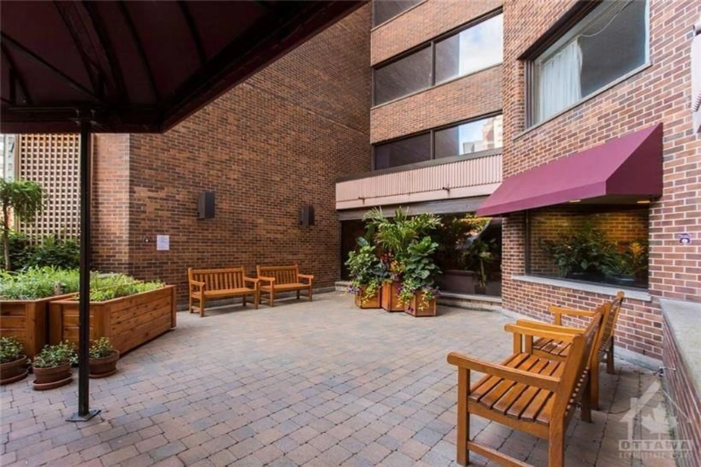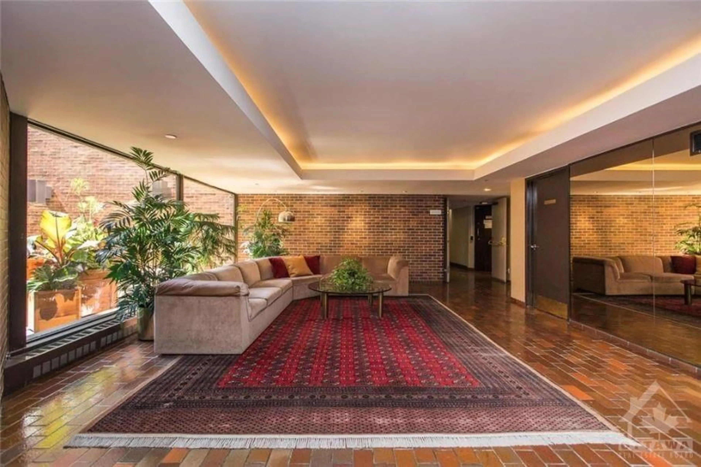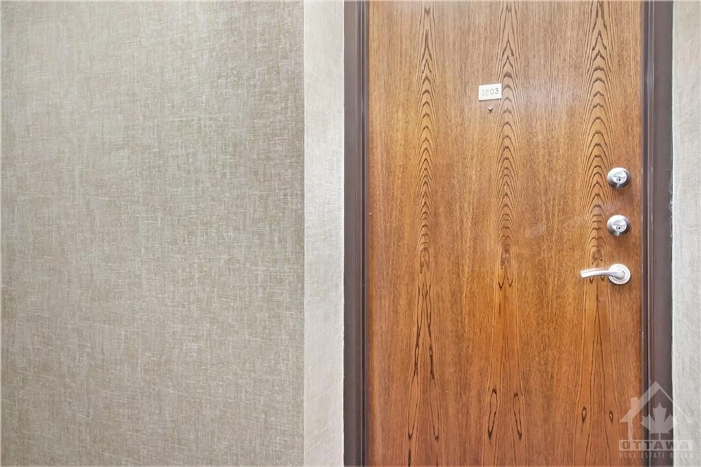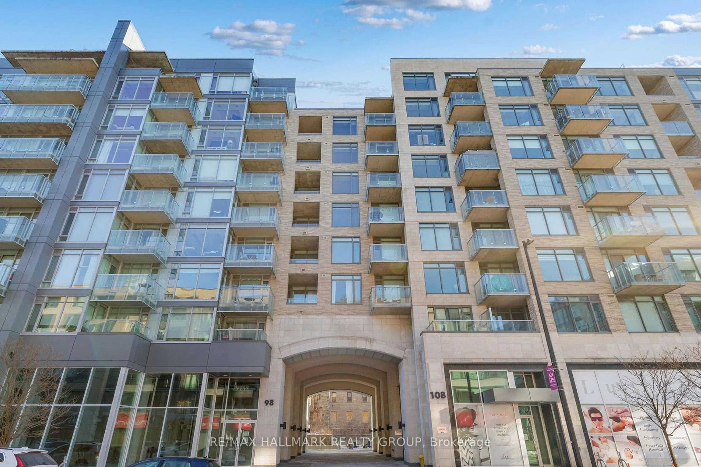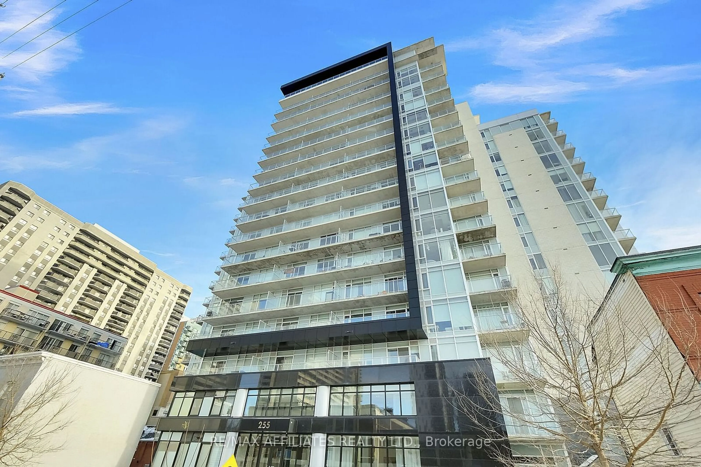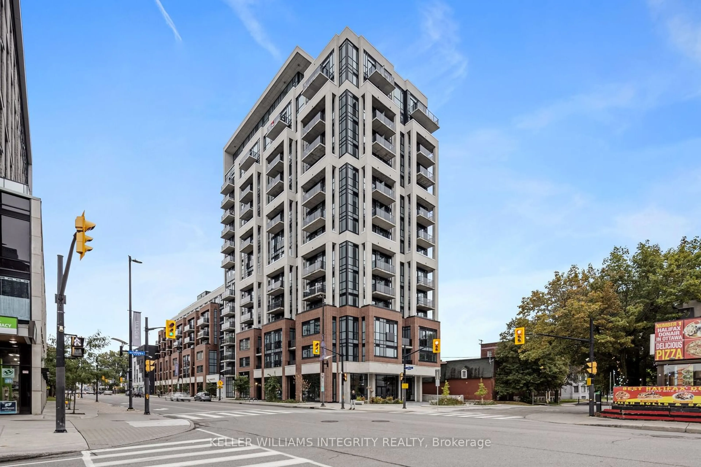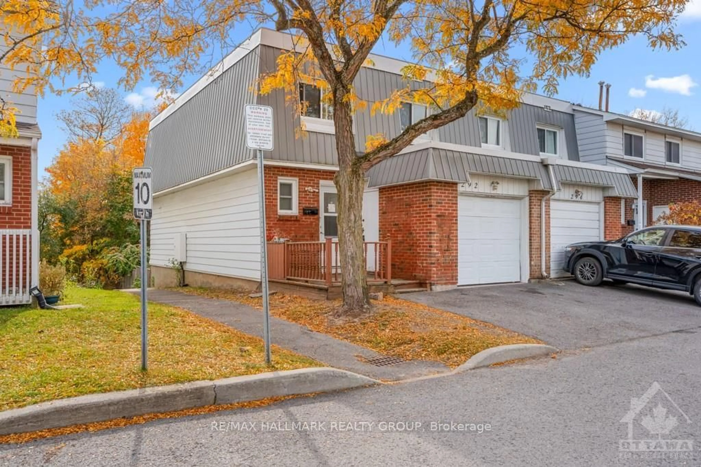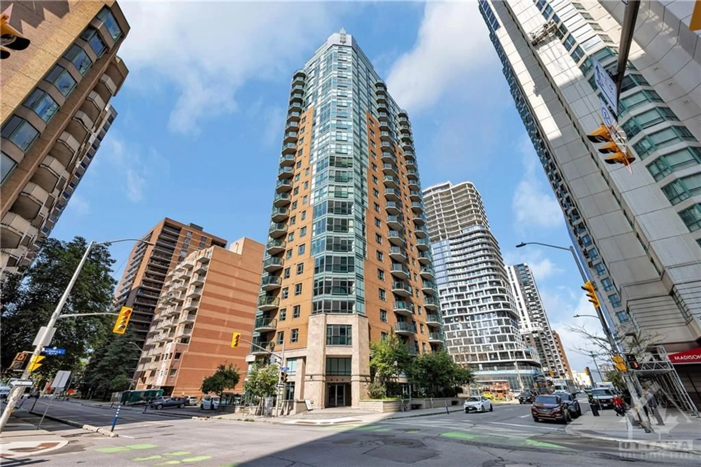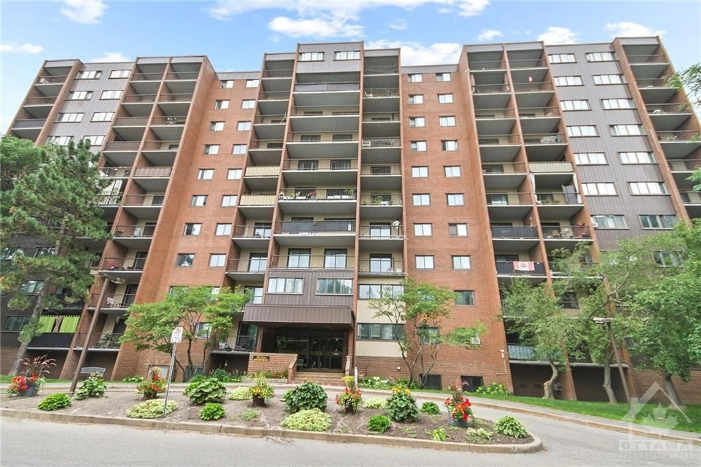151 BAY St #1203, Ottawa, Ontario K1R 7T2
Contact us about this property
Highlights
Estimated ValueThis is the price Wahi expects this property to sell for.
The calculation is powered by our Instant Home Value Estimate, which uses current market and property price trends to estimate your home’s value with a 90% accuracy rate.Not available
Price/Sqft-
Est. Mortgage$1,627/mo
Maintenance fees$1033/mo
Tax Amount (2024)$3,379/yr
Days On Market92 days
Description
Experience downtown living in this bright, 12th floor condo, offering stunning city views and abundant natural light - even in the winter thanks to the southern exposure! This spacious 2 bedroom unit features hardwood throughout, and a large balcony - perfect for relaxing or entertaining. The kitchen has beautiful granite countertops, and an island with a breakfast bar. The primary has corner windows, and a walk-in closet (with a roughed-in 2-piece ensuite). All utilities are covered in the condo fees, including heating, cooling, hydro, and no rental fees! Enjoy hassle-free living in a well-maintained building featuring amenities such as an indoor pool, sauna, bike room, workshop, and more. Located steps from Parliament Hill, the Lyon LRT station, and the future Ottawa Library and (rumoured) grocery store. Comes with an underground parking spot, and convenient same-floor storage locker & laundry. Updated & freshly painted. Ideal for those seeking a blend of convenience and lifestyle!
Property Details
Interior
Features
Main Floor
Living Rm
14'8" x 11'7"Kitchen
11'7" x 10'9"Dining Rm
11'7" x 10'8"Primary Bedrm
15'3" x 9'7"Exterior
Parking
Garage spaces 1
Garage type -
Other parking spaces 0
Total parking spaces 1
Condo Details
Amenities
Elevator, Exercise Centre, Indoor Pool, Laundry, Sauna, Storage Lockers
Inclusions
Property History
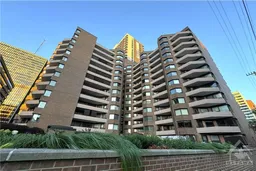 25
25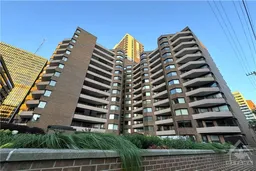
Get up to 0.5% cashback when you buy your dream home with Wahi Cashback

A new way to buy a home that puts cash back in your pocket.
- Our in-house Realtors do more deals and bring that negotiating power into your corner
- We leverage technology to get you more insights, move faster and simplify the process
- Our digital business model means we pass the savings onto you, with up to 0.5% cashback on the purchase of your home
