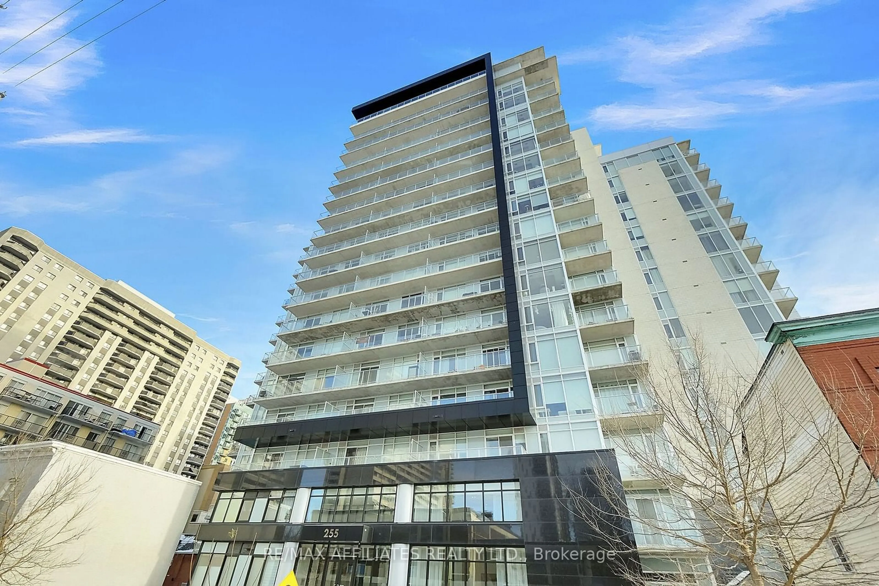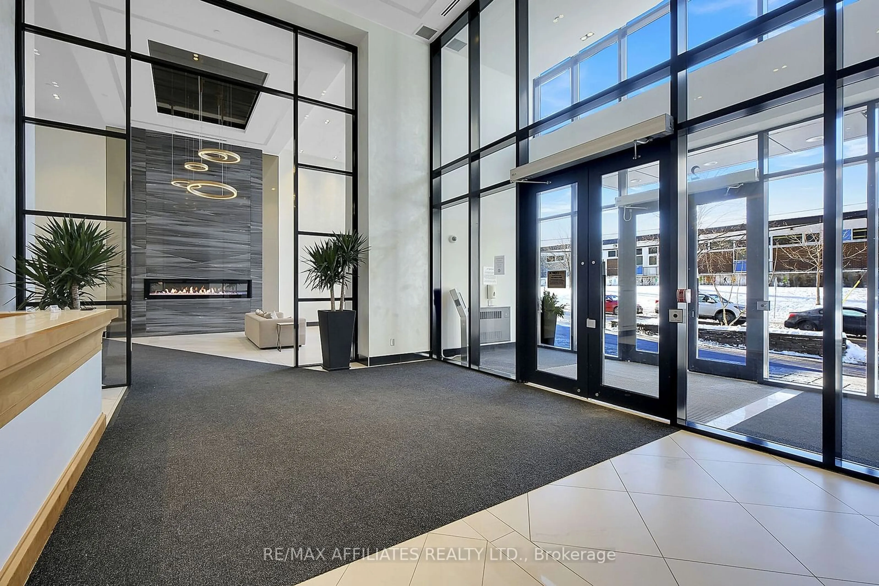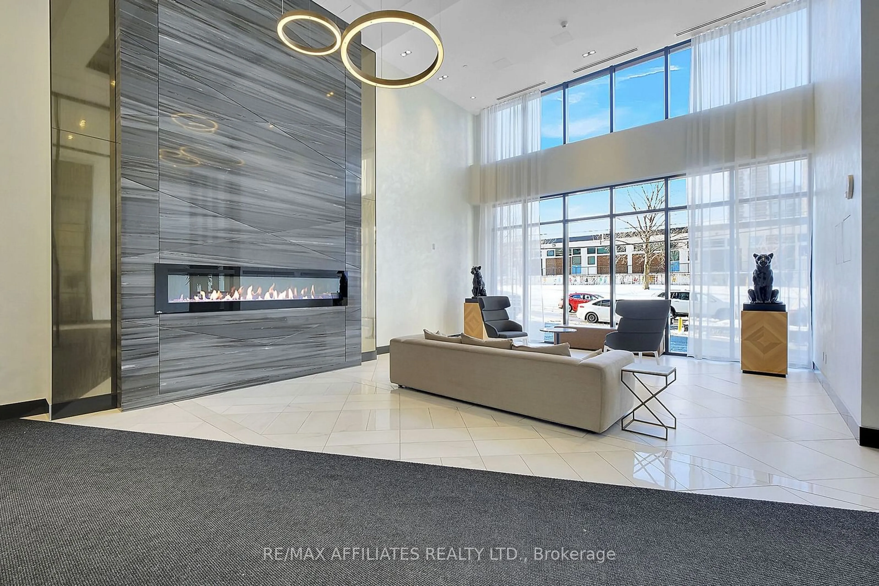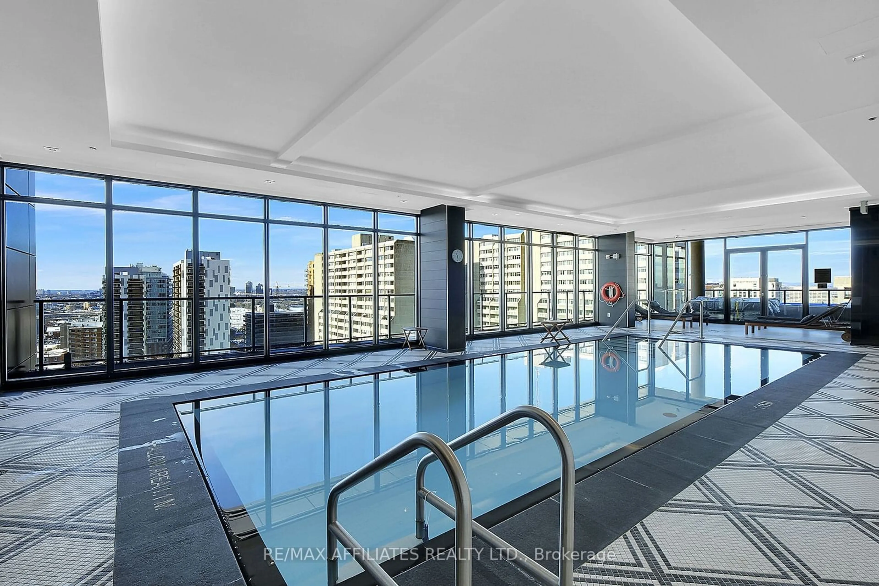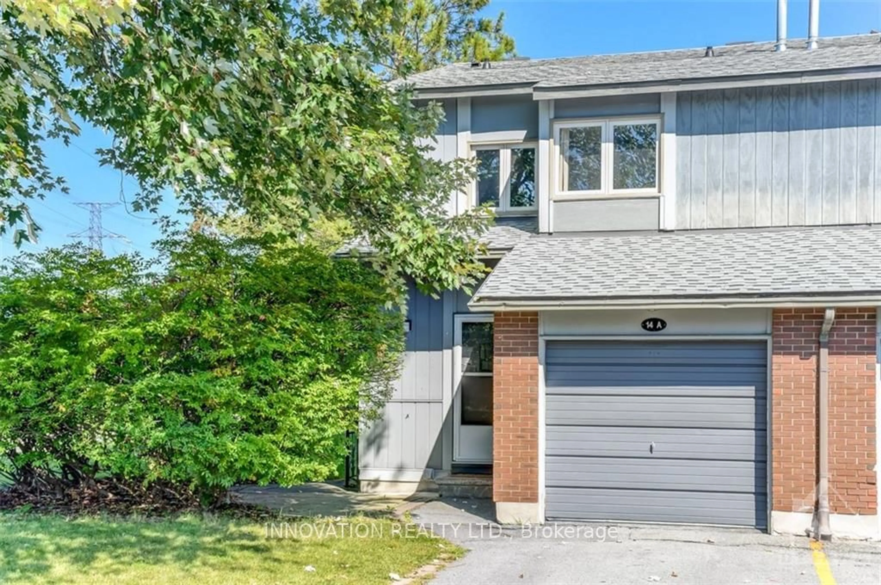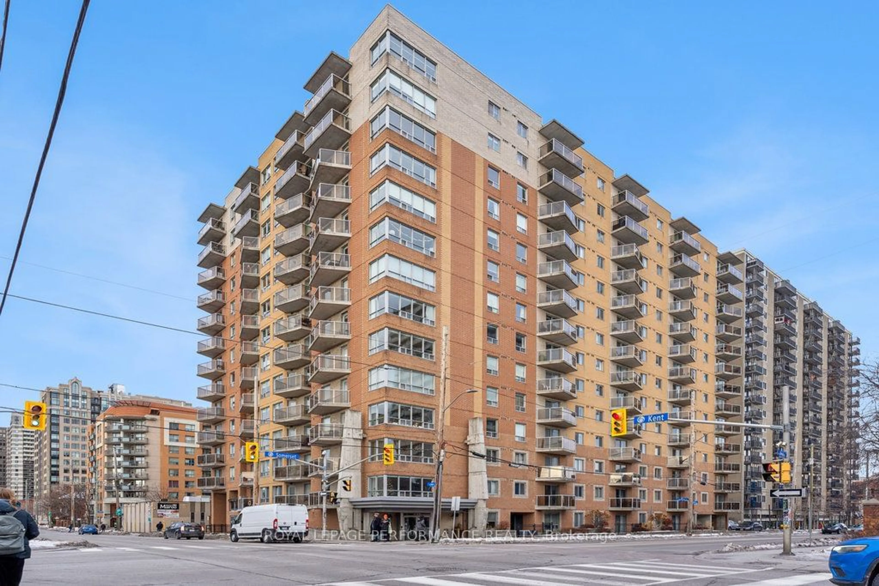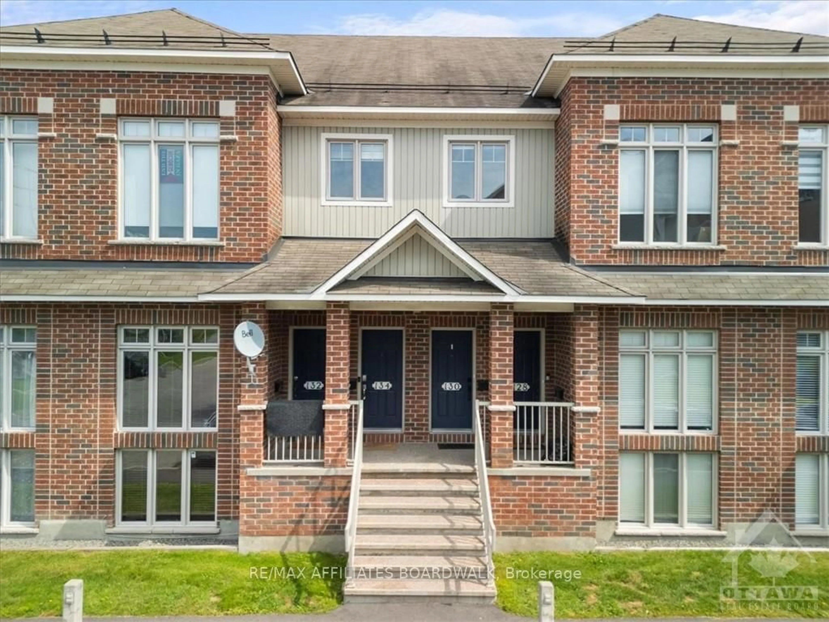255 Bay St #1504, Ottawa Centre, Ontario K1R 0C5
Contact us about this property
Highlights
Estimated ValueThis is the price Wahi expects this property to sell for.
The calculation is powered by our Instant Home Value Estimate, which uses current market and property price trends to estimate your home’s value with a 90% accuracy rate.Not available
Price/Sqft$780/sqft
Est. Mortgage$1,825/mo
Maintenance fees$375/mo
Tax Amount (2024)$3,415/yr
Days On Market37 days
Description
Welcome to the Bowery at 255 Bay St, a modern & luxurious building located in the heart of Ottawa. The condo, built in 2016, offers privacy and security along with some of the best amenities for owners to enjoy. As you enter the 1 bedroom condo, the foyer entrance leads you into the open concept kitchen/living area with floor to ceiling patio doors to maximize both your city views and natural light. The kitchen showcases stainless steel appliances, Quartz countertops and large island with built-in sitting area & storage. The spacious bedroom gives you more city views thanks to the big windows. This condo also hosts a stylish 4pc bathroom & convenient in-unit stacked laundry. Custom hand-scraped hardwood covers most of your unit's flooring. Your unit-wide balcony (150 sq/ft) offers views of the Gatineau Hills, Rideau River & Downtown, it's one of the building's biggest balcony. Located on the 15th floor you have no direct unit above your condo, allowing for maximum peace & quiet. The underground parking space saves you from having to brush snow off your car and the building also offers underground visitor parking for your guests! State of the art amenities on the 18th floor (rooftop) include a heated pool with panoramic city views, fully equipped gym with downtown views, handy guest suites, sauna room, party/lounge room with separate dining room and outdoor BBQ space with sitting area. Located close to various restaurants, a variety of shopping, parks, museums, Rideau shopping center, Parliament and short walk to Lyon LRT station. (Note 3 photos are virtually staged)
Property Details
Interior
Features
Main Floor
Bathroom
0.00 x 0.004 Pc Bath
Kitchen
2.30 x 3.40Laundry
0.00 x 0.00Living
3.40 x 3.30Exterior
Features
Parking
Garage spaces 1
Garage type Underground
Other parking spaces 0
Total parking spaces 1
Condo Details
Inclusions
Property History
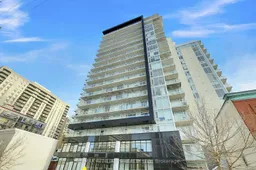 40
40Get up to 0.5% cashback when you buy your dream home with Wahi Cashback

A new way to buy a home that puts cash back in your pocket.
- Our in-house Realtors do more deals and bring that negotiating power into your corner
- We leverage technology to get you more insights, move faster and simplify the process
- Our digital business model means we pass the savings onto you, with up to 0.5% cashback on the purchase of your home
