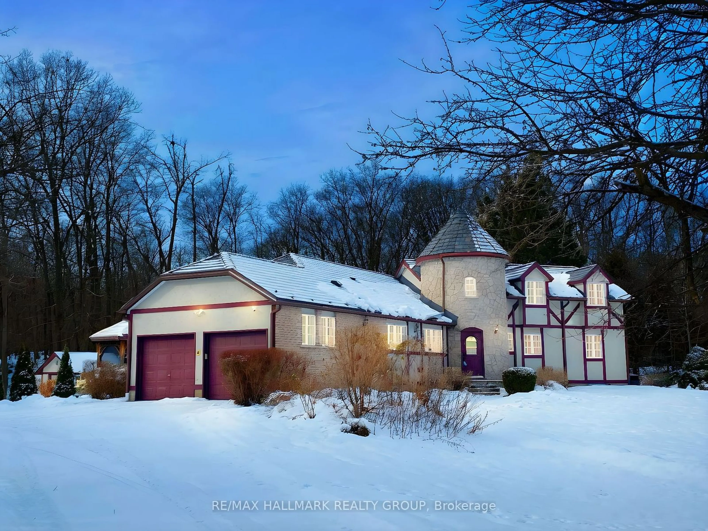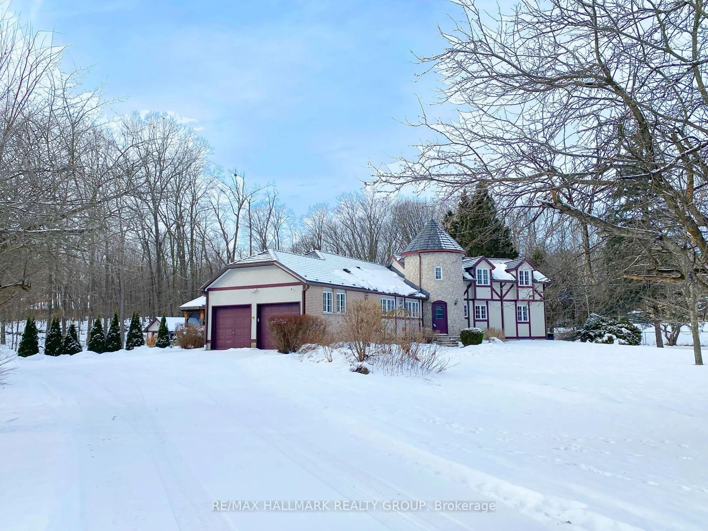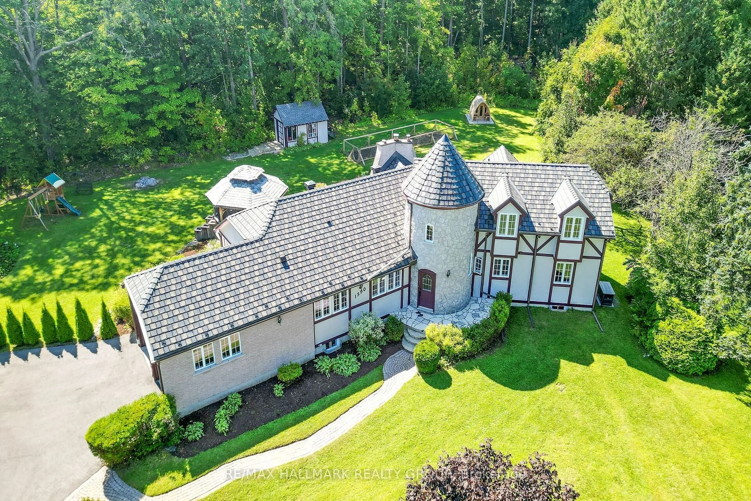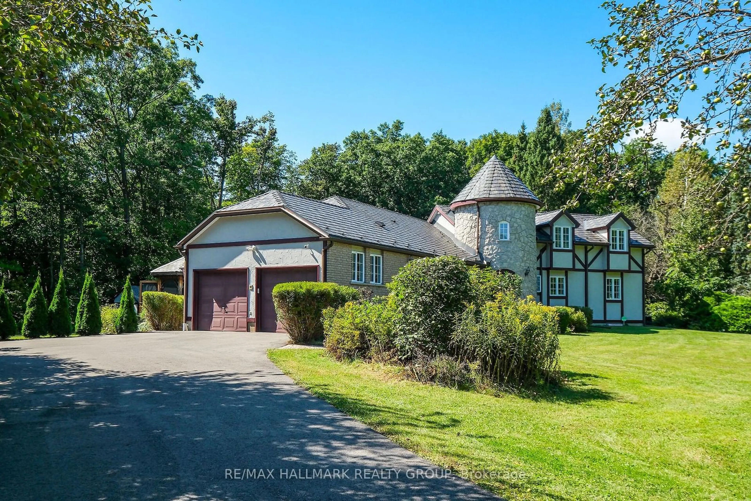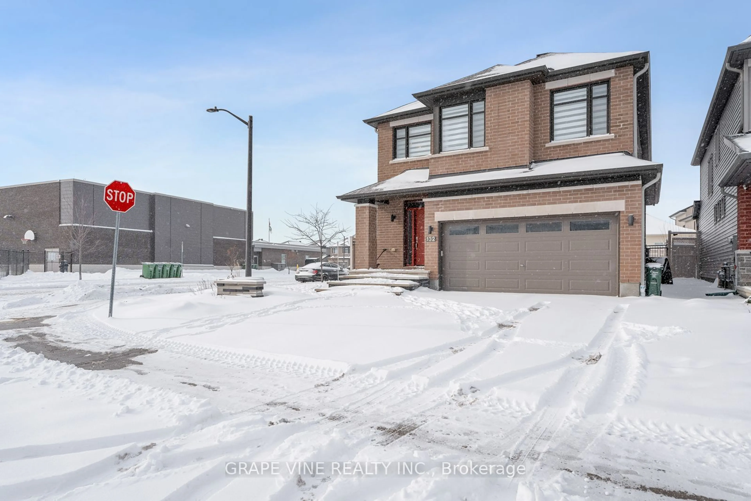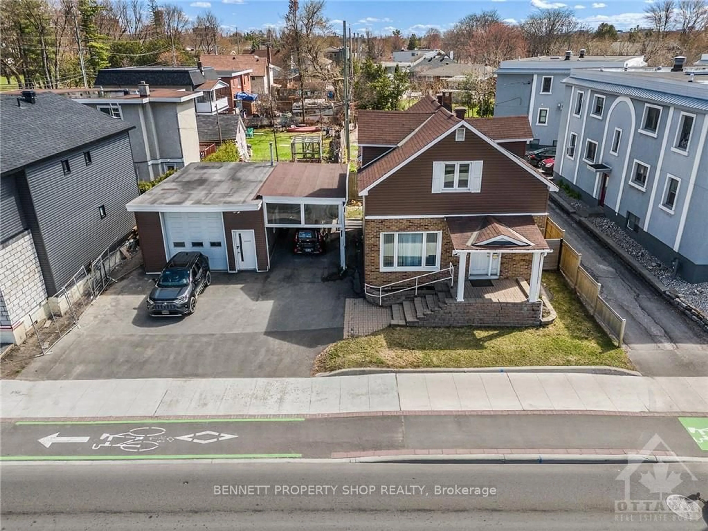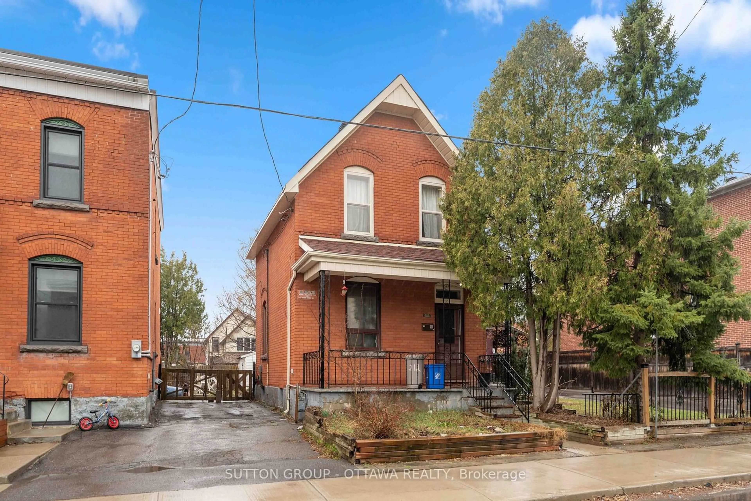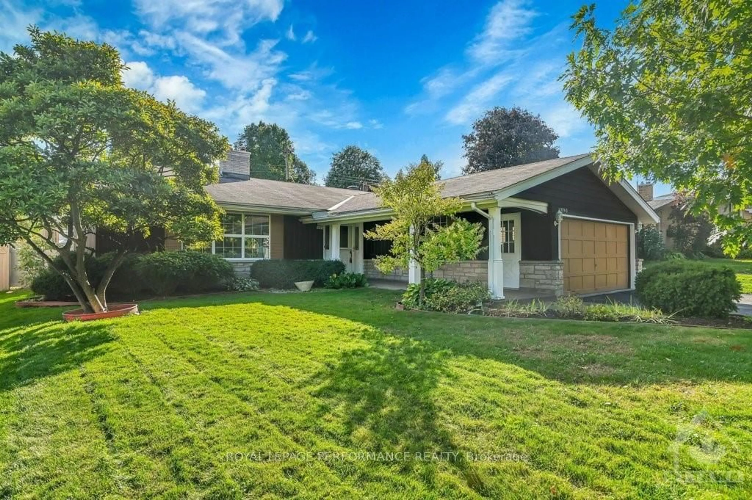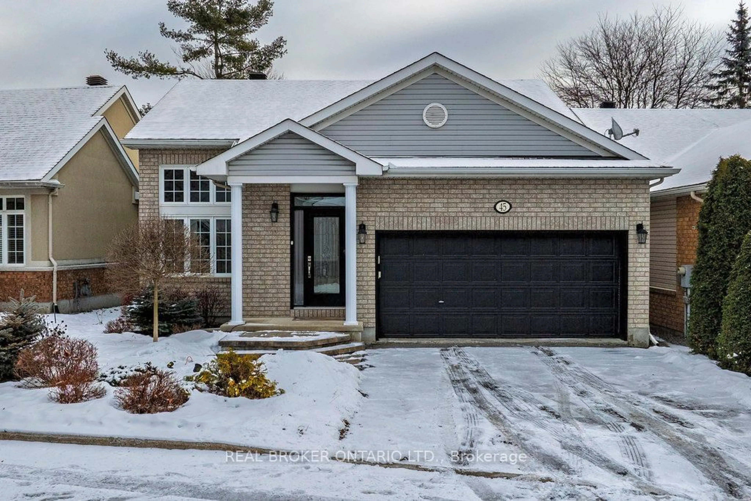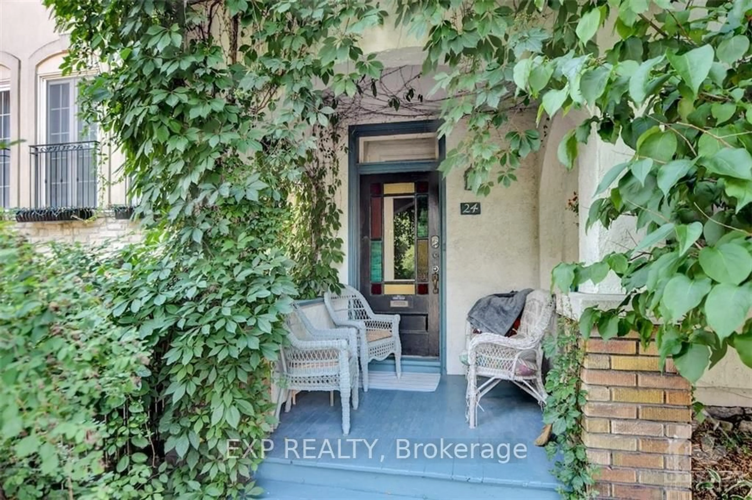1390 MILLBURN Cres, Orleans - Cumberland and Area, Ontario K4C 1C9
Contact us about this property
Highlights
Estimated ValueThis is the price Wahi expects this property to sell for.
The calculation is powered by our Instant Home Value Estimate, which uses current market and property price trends to estimate your home’s value with a 90% accuracy rate.Not available
Price/Sqft$493/sqft
Est. Mortgage$4,703/mo
Tax Amount (2024)$6,131/yr
Days On Market48 days
Description
Captivating home set on a peaceful 2.38-acre lot in the highly sought-after Maplewood Estates of Cumberland. This architectural gem (a French Norman-style home), features a distinctive stone entrance tower and a thoughtfully designed floor plan. Spacious layout separates the principal living areas from the private bedrooms. At the heart of the home is a chefs dream kitchen, boasting high-end custom cabinetry, premium Miele and Bosch appliances, a tiled backsplash, and gleaming granite countertops. The formal dining room opens to the solarium and an expansive back deck, offering an ideal space to relax or entertain while enjoying the serene surroundings. The backyard oasis features a deck, gazebo, sauna, and more...perfect for outdoor living. The living room exudes charm and elegance with its vaulted ceilings and a striking wood-burning fireplace. The primary bedroom with an ensuite and a second bedroom are thoughtfully located on the main level, while two additional bedrooms and an updated bathroom (double vanity & luxurious shower) complete the second floor. Additional features: 2 car attached garage with inside entry, a whole-house natural gas generator, and a premium metal roof, ensuring long-term peace of mind. Located just minutes from Orleans, this residence combines timeless style, modern comforts, and an exceptional location.
Property Details
Interior
Features
Lower Floor
Workshop
6.88 x 5.63Unfinished
Rec
6.40 x 7.62Unfinished
Exterior
Features
Parking
Garage spaces 2
Garage type Attached
Other parking spaces 6
Total parking spaces 8
Property History
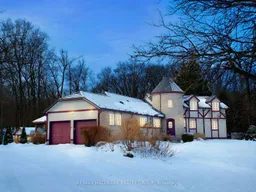 39
39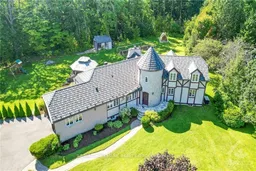
Get up to 0.5% cashback when you buy your dream home with Wahi Cashback

A new way to buy a home that puts cash back in your pocket.
- Our in-house Realtors do more deals and bring that negotiating power into your corner
- We leverage technology to get you more insights, move faster and simplify the process
- Our digital business model means we pass the savings onto you, with up to 0.5% cashback on the purchase of your home
