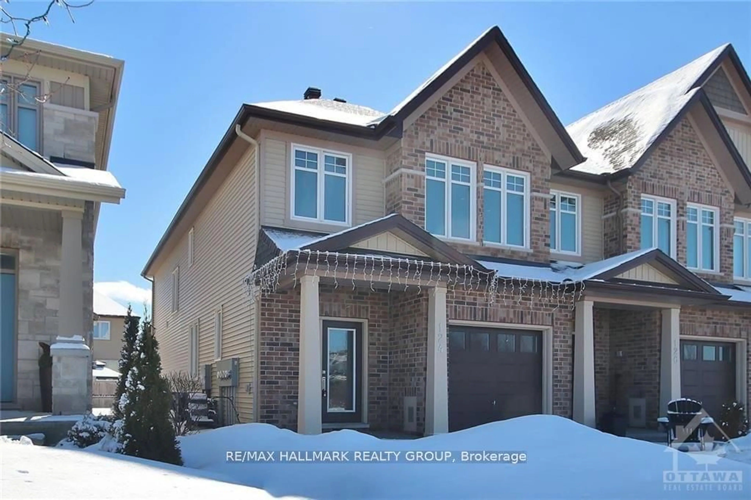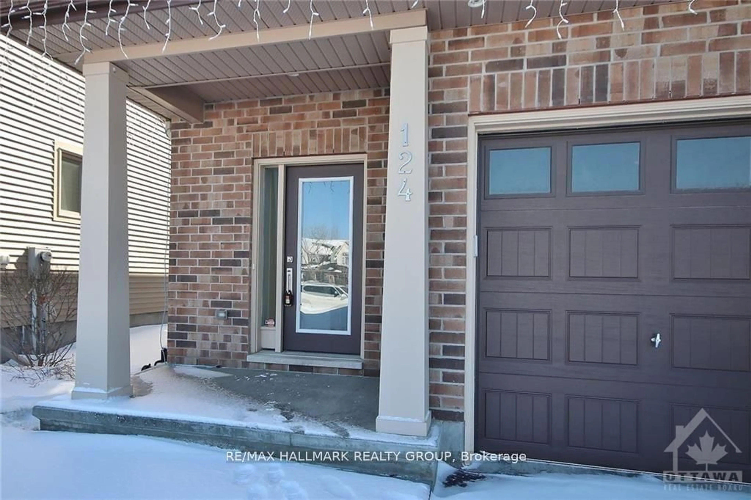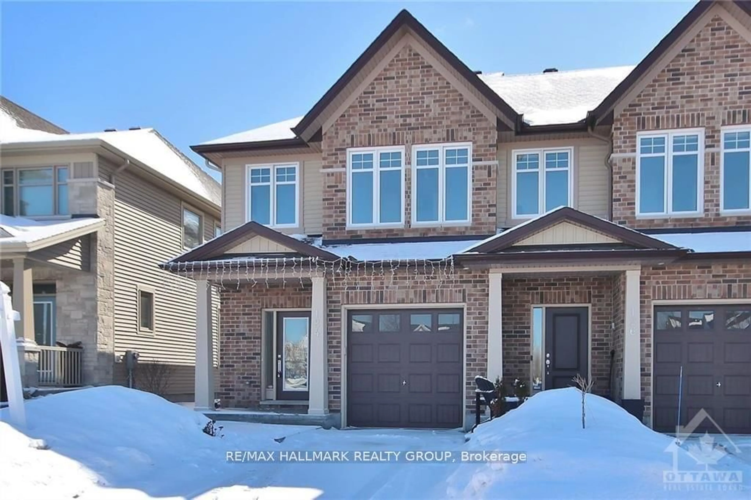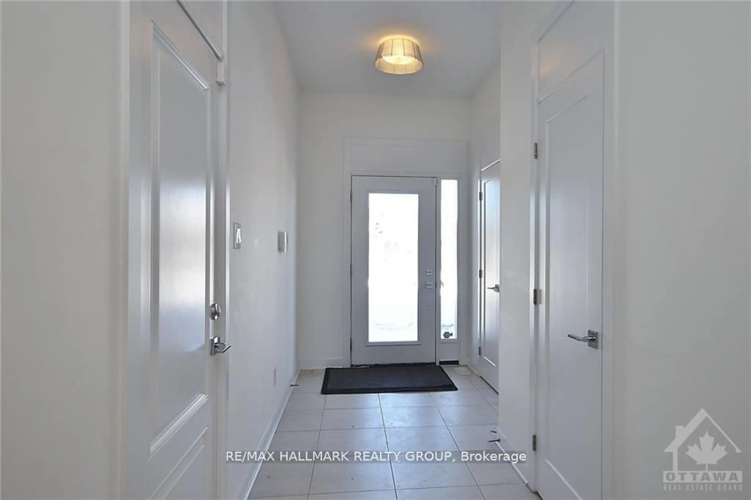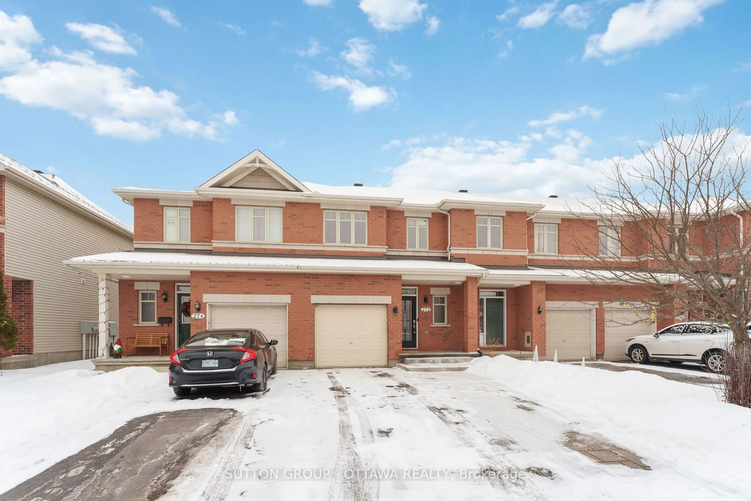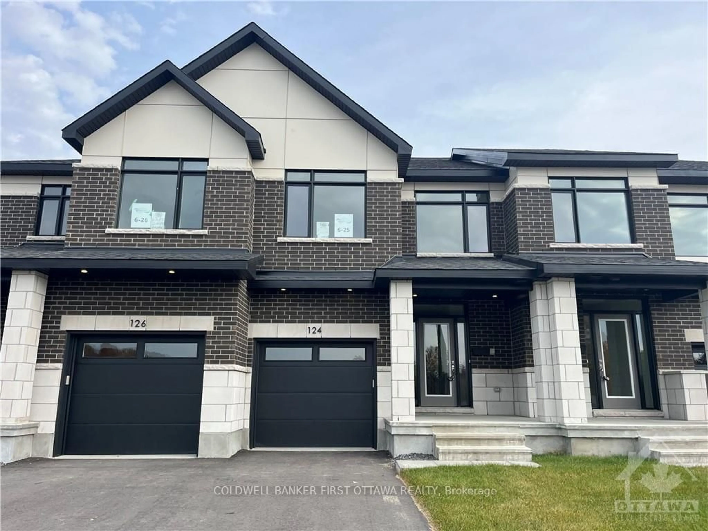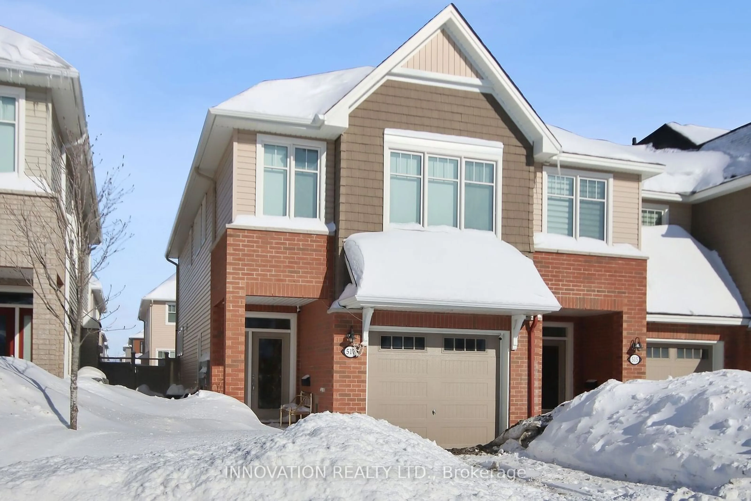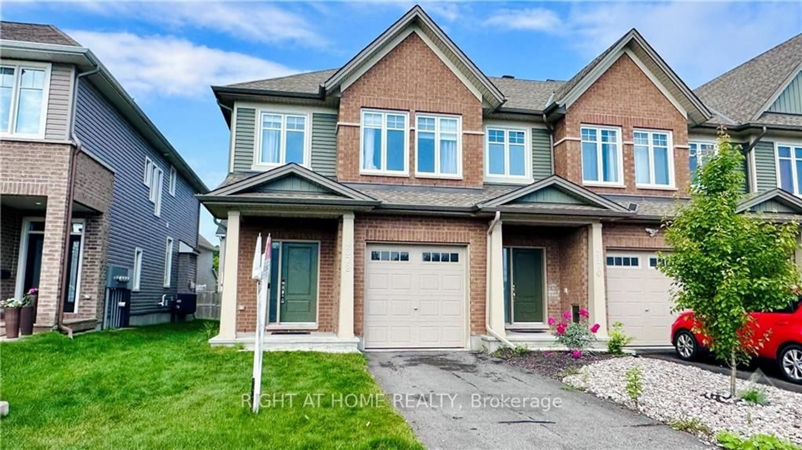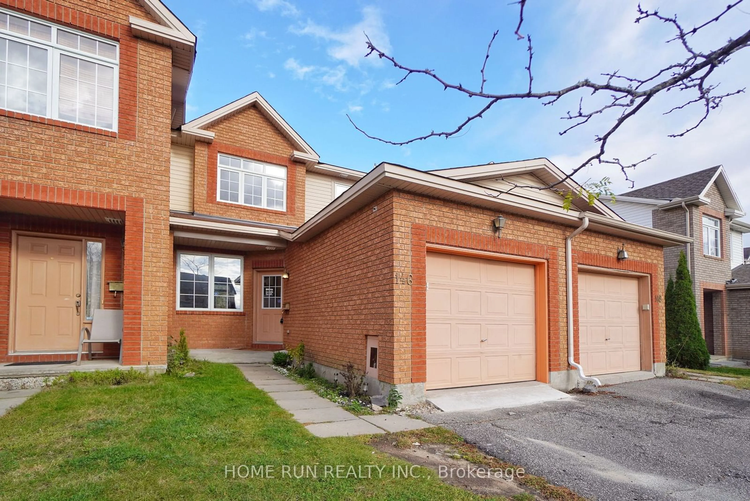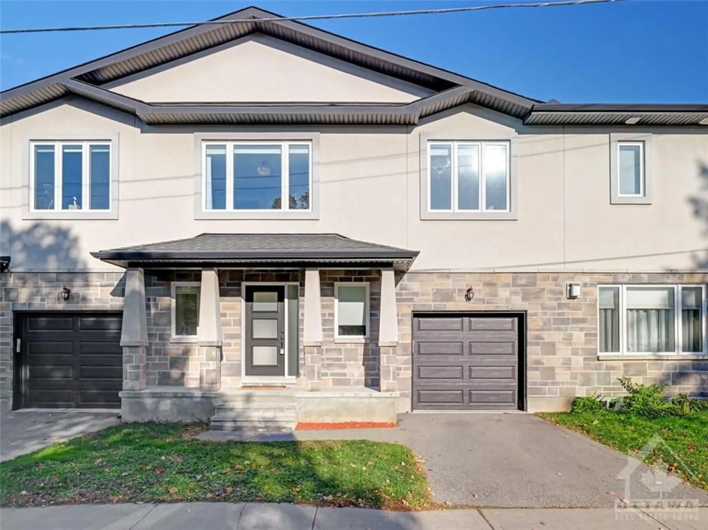124 Helen Rapp Way, Blossom Park - Airport and Area, Ontario K1T 0N4
Contact us about this property
Highlights
Estimated ValueThis is the price Wahi expects this property to sell for.
The calculation is powered by our Instant Home Value Estimate, which uses current market and property price trends to estimate your home’s value with a 90% accuracy rate.Not available
Price/Sqft-
Est. Mortgage$3,114/mo
Tax Amount (2024)$4,484/yr
Days On Market16 days
Description
Rarely Offered Executive End Unit Townhome. Former Model Home by Tartan; this stunning home is a rare opportunity in the heart of Findlay Creek! Located in a family-friendly neighborhood with no front neighbours, this home faces the scenic Findlay Creek Boardwalk & Natural Area, offering a serene setting right outside your front door. Boasting 4 bedrooms, 4 bathrooms, a finished basement, and a main-floor office, this home is uniquely designed to provide exceptional space and functionality. The welcoming foyer leads to a bright, open-concept main level with 9-ft ceilings, gorgeous hardwood floors, and a contemporary two-toned kitchen featuring ample storage, LED lighting, stone countertops, quality stainless steel appliances, and a breakfast bar. Upstairs, the primary bedroom retreat includes a walk-in closet and a 4-piece ensuite with an oversized shower. A second bedroom also offers a walk-in closet, while two additional spacious bedrooms, a modern 3-piece bath, and convenient laundry complete the level. The fully finished basement provides a large family room with a gas fireplace, a partial bath, and plenty of storage. Step outside to the spacious backyard, perfect for entertaining. The single-car garage includes an automatic opener and inside entry for added convenience. Additional Highlights: Main-floor office - perfect for remote work, 4 bedrooms all on the second level; Finished basement with a cozy gas fireplace; End unit with no front neighbours for added privacy; Former model home with premium finishes throughout. The home will be delivered vacant upon closing. Note: Photos were taken prior to the current tenants. Don't miss this chance to own a move-in-ready executive townhome in one of Ottawa's most sought-after communities.
Property Details
Interior
Features
Main Floor
Dining
3.25 x 3.50Kitchen
2.43 x 3.96Breakfast
2.74 x 2.43Combined W/Kitchen
Family
4.29 x 3.22Combined W/Kitchen
Exterior
Features
Parking
Garage spaces 1
Garage type Attached
Other parking spaces 1
Total parking spaces 2
Property History
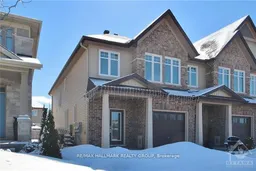 30
30Get up to 1% cashback when you buy your dream home with Wahi Cashback

A new way to buy a home that puts cash back in your pocket.
- Our in-house Realtors do more deals and bring that negotiating power into your corner
- We leverage technology to get you more insights, move faster and simplify the process
- Our digital business model means we pass the savings onto you, with up to 1% cashback on the purchase of your home
