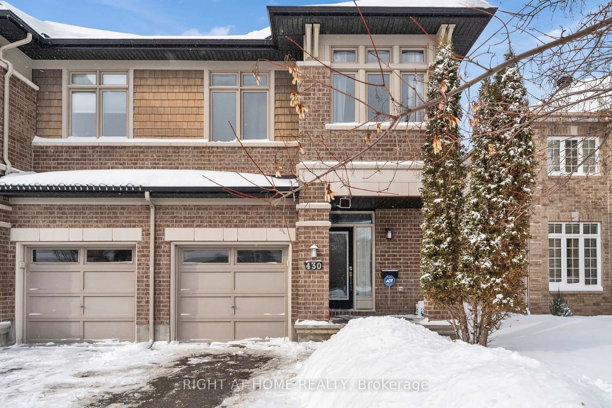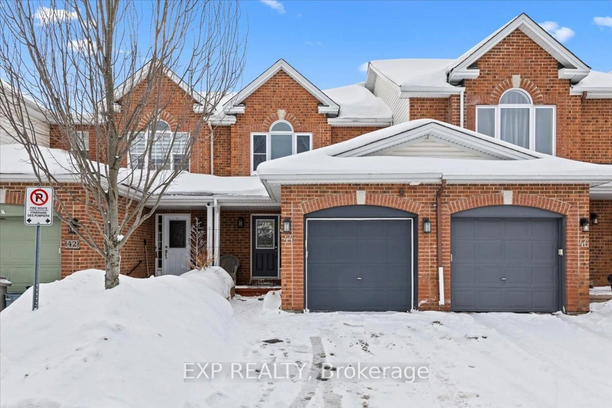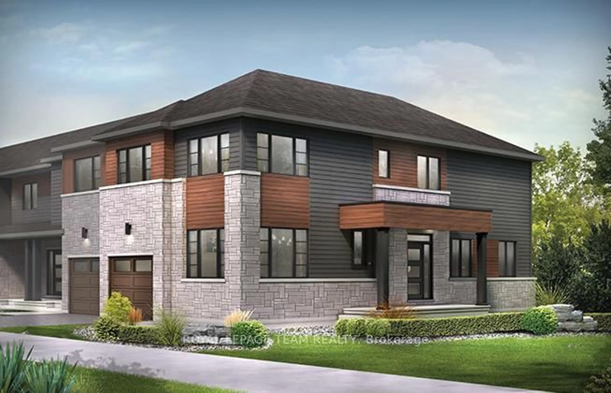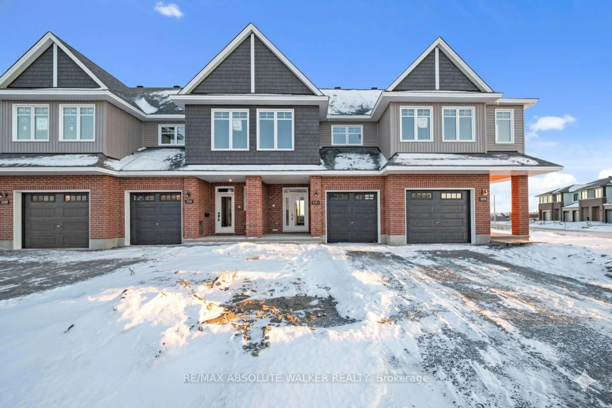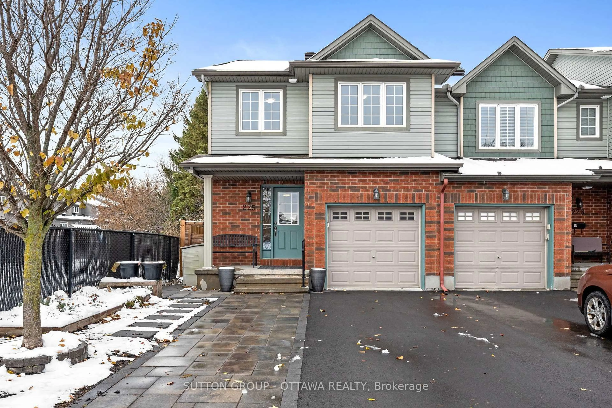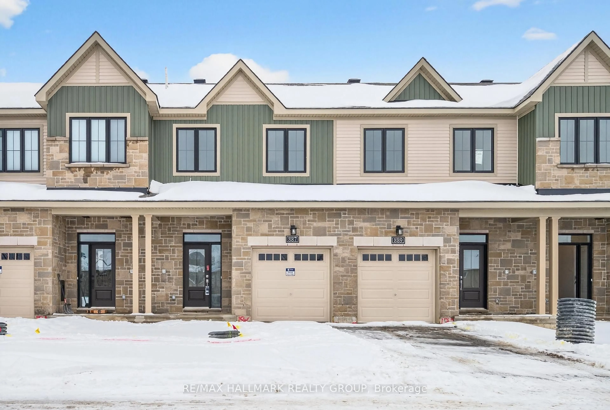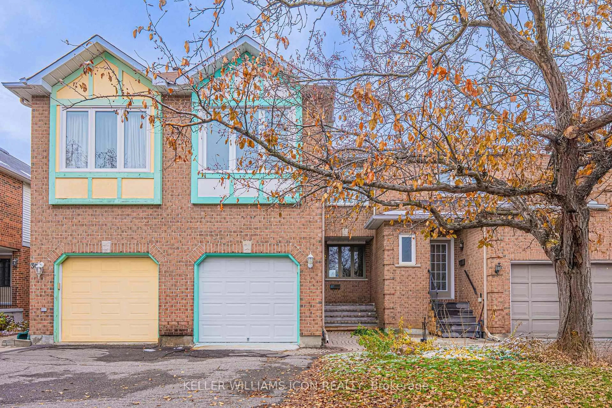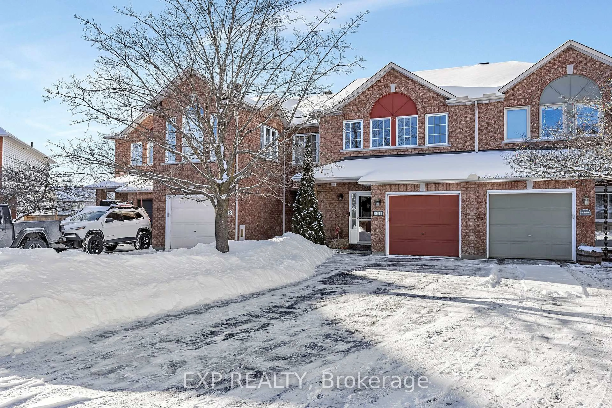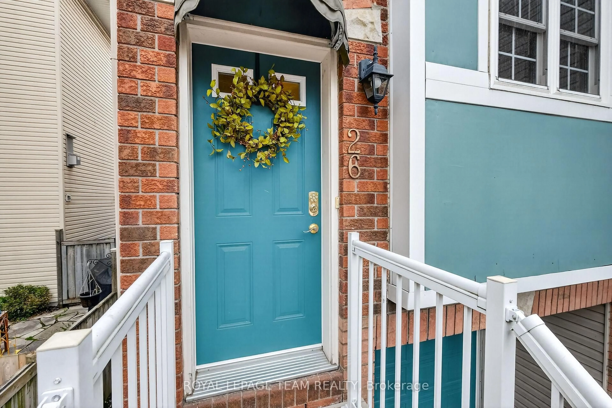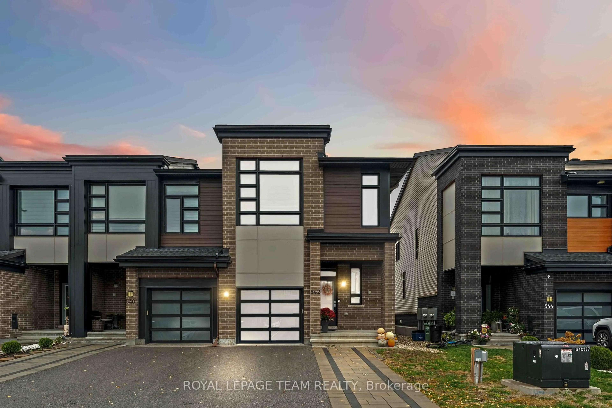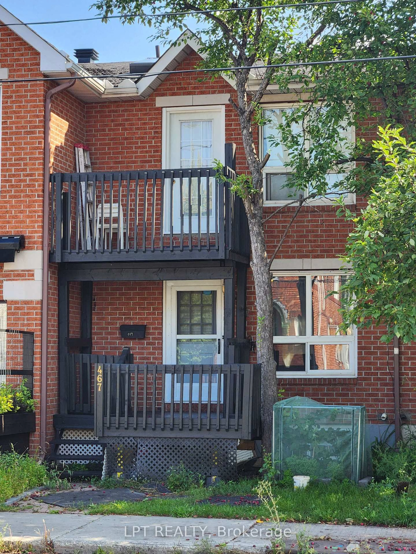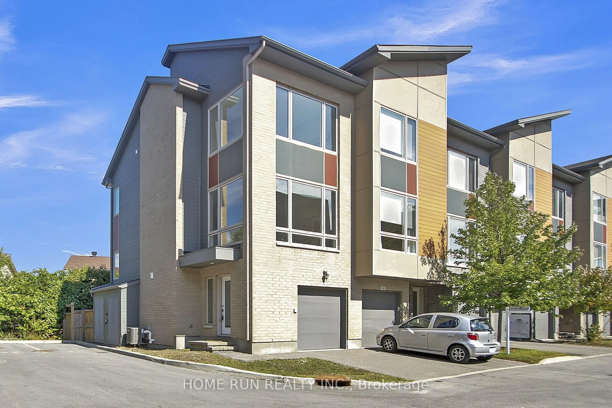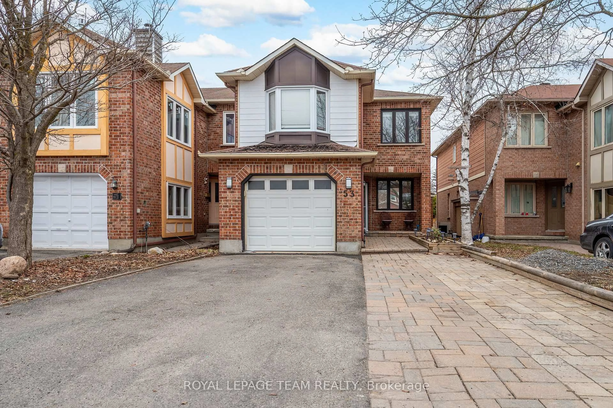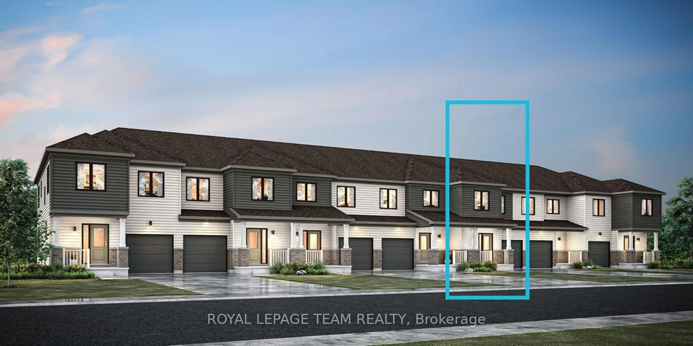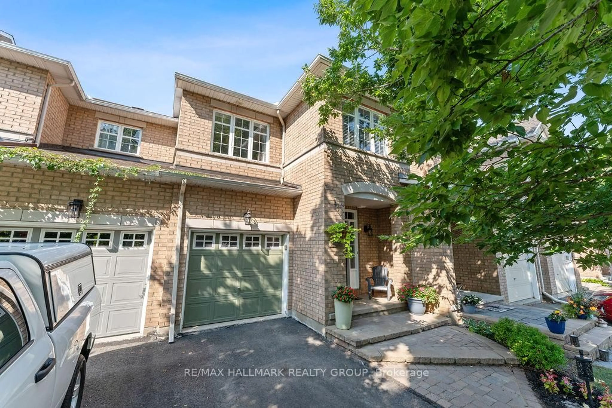Beautiful Richcraft Granville 3-Storey Townhome located in Riverside South. This previous MODEL HOME includes apx 50k in builder upgrades and features 2 Bedrooms and 4 Bathrooms perfect for young families, professionals or investors alike. Main floor consists of: Foyer, Office, 2 pc washroom and an inside entry from garage with Hardwood and tile flooring. Second floor invites you into a large open concept Living/Dining Room with hardwood and tiles throughout giving direct access to the covered terrace perfect for enjoying afternoon sun. The kitchen is modern with upgraded cabinetry and hardware, quartz counter tops, quartz waterfall island, breakfast nook, pendent lighting, stainless steel appliances and full tile backslash. Third floor boasts plush carpeting to a beautiful primary bedroom with double closets and 4 Pc ensuite Incl. soaker tub. Second bedroom is well appointed with a wall-to-wall closet, 4 Pc washroom and Laundry. Basement is unfinished and perfect for storage. This home is close to shopping, schools, amenities, bus routes, O-train, parks and trails and more. POTL fee is only $57 per month! 7 year Tarion warranty coverage extends to December 15 2027.
Inclusions: Refrigerator, Stove, Dishwasher, Washer, Dryer, Garage door, 1 garage door opener, Microwave, Window rods, Drapes, Central A/C, HRV, 2 bar stools
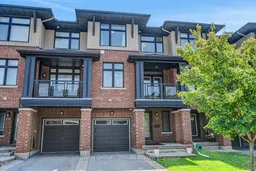 41
41

