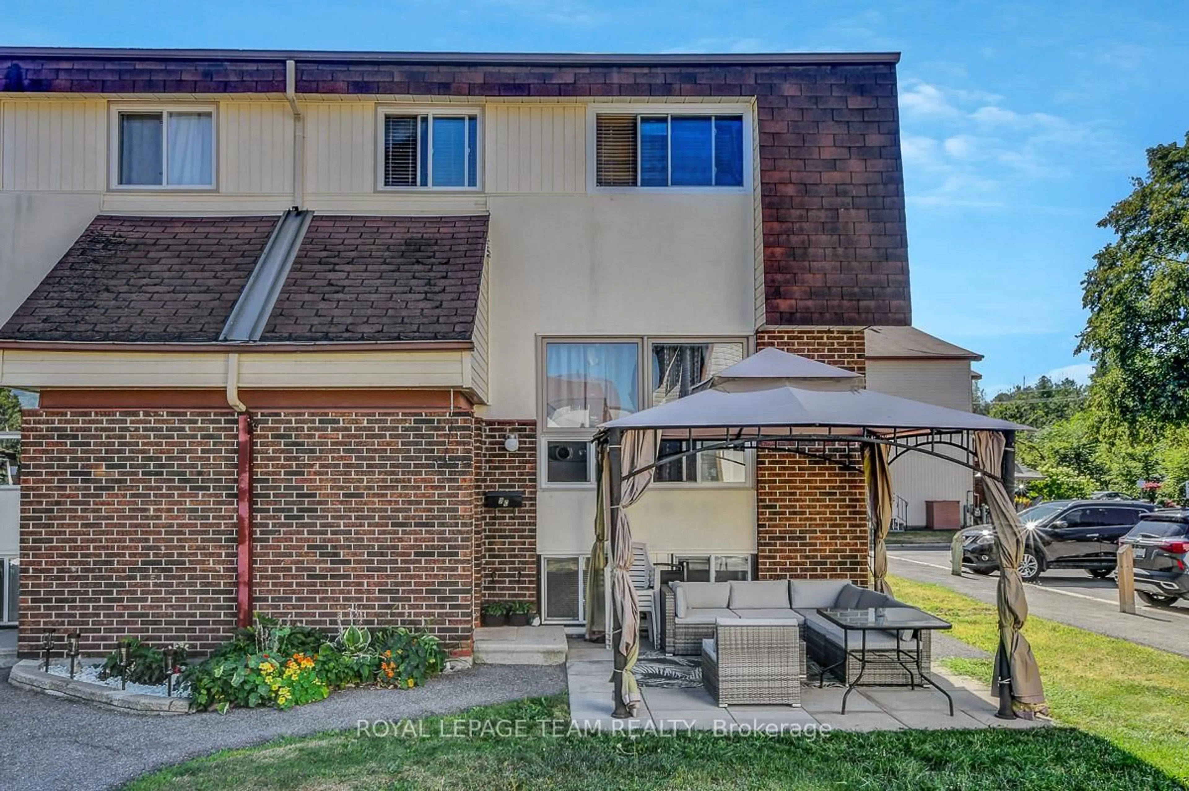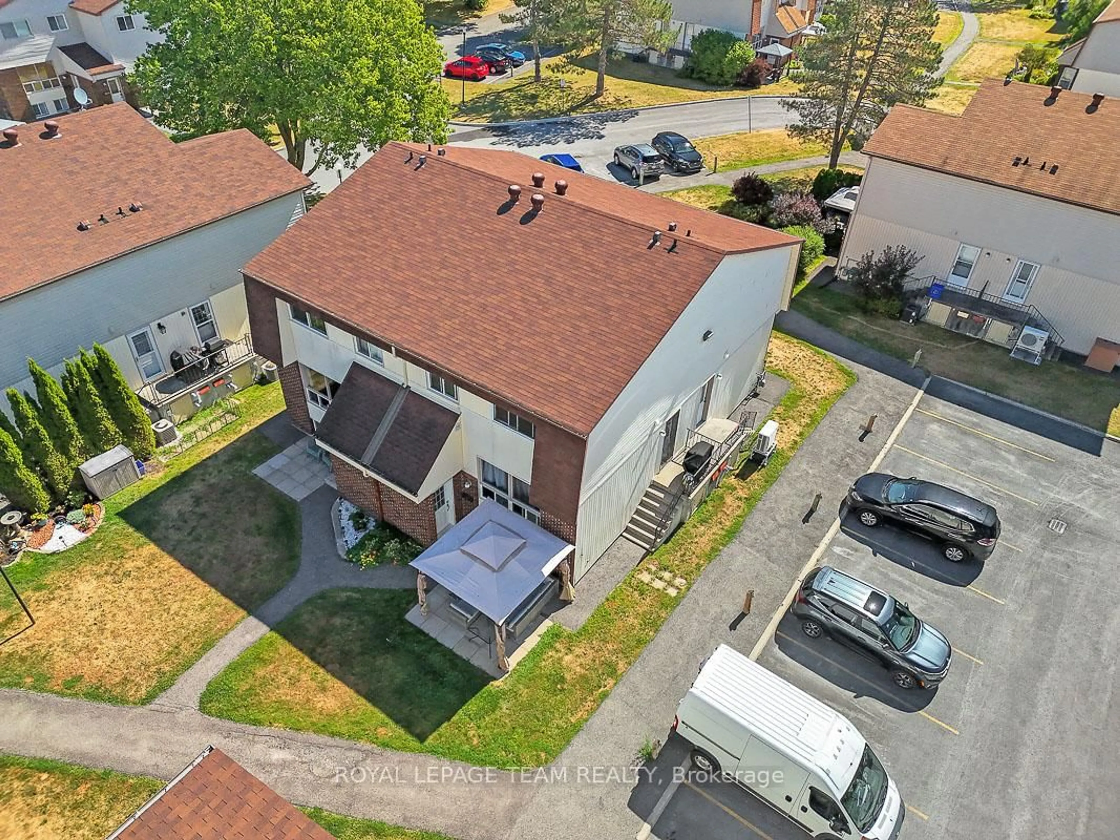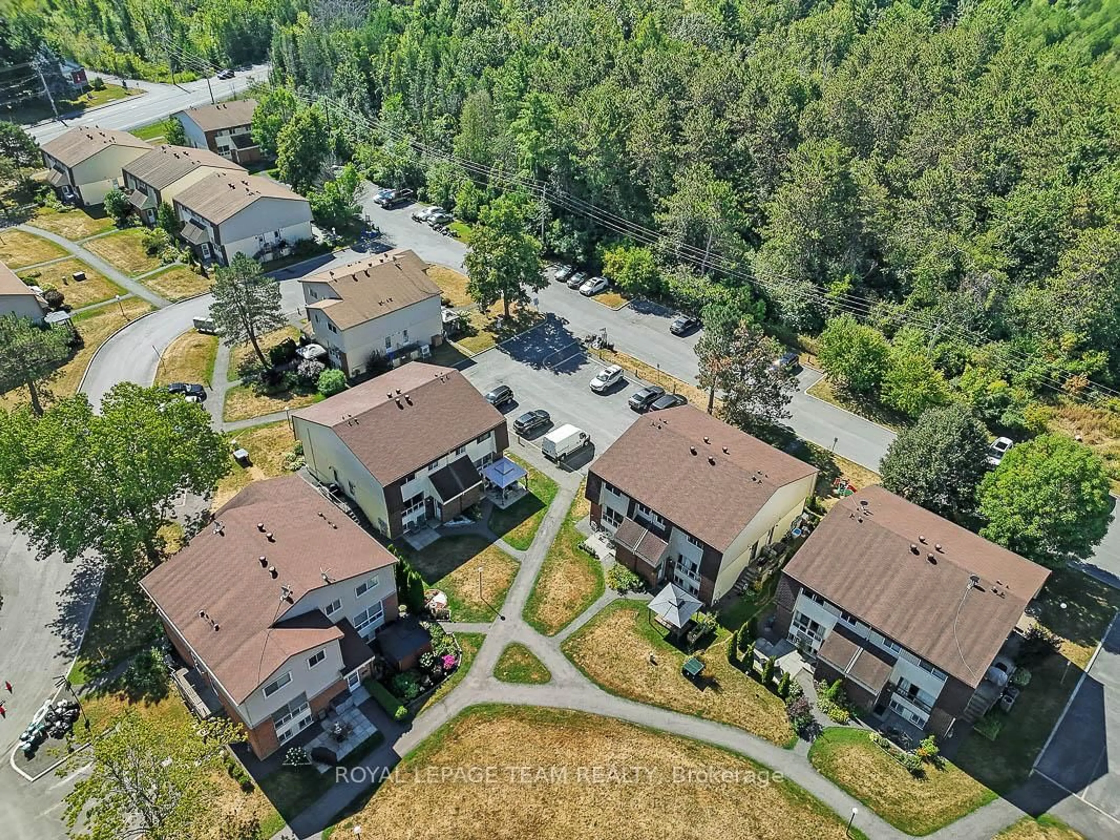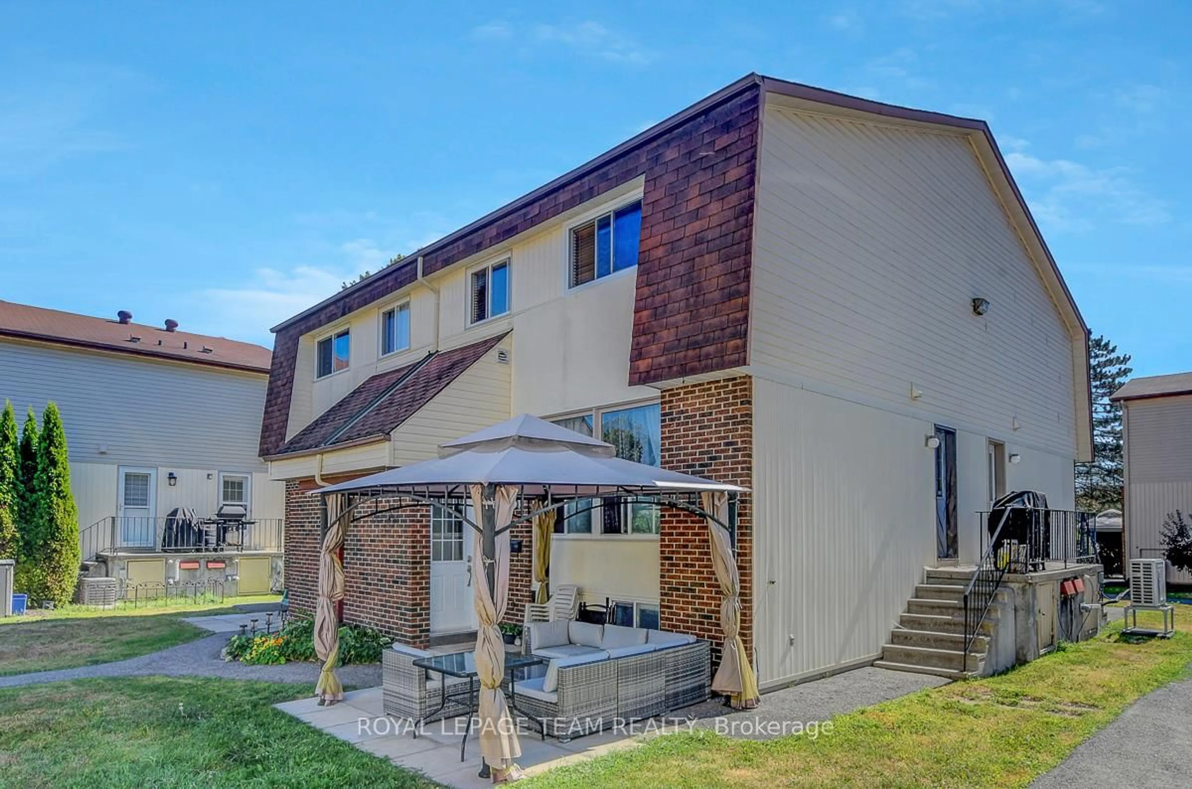9 Forester Cres #C, Ottawa, Ontario K2H 8Y1
Contact us about this property
Highlights
Estimated valueThis is the price Wahi expects this property to sell for.
The calculation is powered by our Instant Home Value Estimate, which uses current market and property price trends to estimate your home’s value with a 90% accuracy rate.Not available
Price/Sqft$369/sqft
Monthly cost
Open Calculator

Curious about what homes are selling for in this area?
Get a report on comparable homes with helpful insights and trends.
+2
Properties sold*
$338K
Median sold price*
*Based on last 30 days
Description
Corner-unit townhome offering bright living spaces, thoughtful updates, parking right at your doorstep & close to Trans Canada Trail! Private front patio overlooking a well-maintained courtyard, giving a wonderful sense of openness & separation from neighbouring homes. Inviting front entry sits halfway between levels, providing plenty of room to get organized. Half a level up, the main living space unfolds with an open layout, light laminate floors + delicate crown moulding & chair rail details. Spacious living area at the front of the home features a large window filling the space with natural light. At the back, the dining area flows into a galley-style kitchen boasting sleek flat white cabinets, ample prep & storage space, a deep stainless steel sink & direct-side door access to outdoor dining, perfect for summer evenings. Upstairs, 2 bedrooms including a generous primary + full bathroom with shower/tub combo and elongated vanity. Lower level adds flexibility with 3rd bedroom, comfortable partially finished hobby area, convenient in-unit laundry, plenty of storage & partial bathroom. Recent upgrades enhance the home's appeal, including kitchen (2024), main bathroom (2022) & second bathroom (2023) updates. Tucked on the edge of Westcliffe Estates in popular Bells Corners, steps from endless NCC forested walking trails + nearby schools & parks. Walkable or very quick drive to tons of shopping & dining along Robertson Rd, with Bayshore Shopping Center, Queensway Hospital & DND less than 10 minutes away. Easy access to Trans Canada Trial for quick cycling through the city. Well connected to transit & minutes from both HWY 416 & 417 makes commuting a breeze. One outdoor parking space #159, Pets permitted. Tenant occupied - 24 hours advance notice required for showings.
Property Details
Interior
Features
Main Floor
Dining
2.97 x 2.45Kitchen
2.69 x 2.34Living
4.41 x 3.85Exterior
Parking
Garage spaces -
Garage type -
Total parking spaces 1
Condo Details
Inclusions
Property History
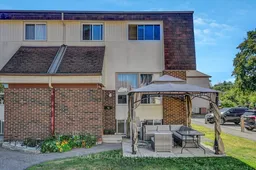 30
30