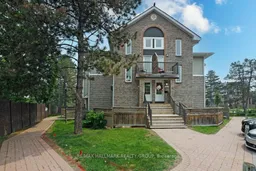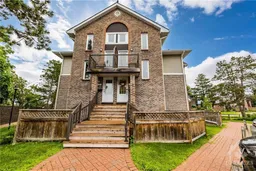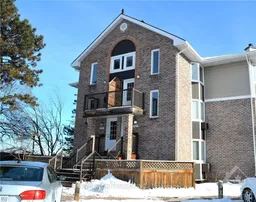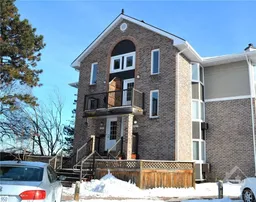Dream of LIVING IN THE TREETOPS flooded in NATURAL LIGHT? This beautifully RENOVATED upper-level condo has an idyllic setting adjacent to NCC forest and across the road from KMs of Trans Canada path system (used for hiking, biking and cross country skiing). AMENITY-RICH LOCATION ~ steps to transit (including upcoming Moodie LRT) parks, shops, restaurants & the Robertson Shopping Center. MINS TO Queensway Carleton Hospital. DND Carling campus & highway access. PICTURE PERFECT curb appeal surrounded by interlock walking paths, mature trees and perennial gardens. KEY FEATURES INCLUDE: OVER 1000 SQ FT. open-concept floor plan, oversized windows bathing the home in sunlight (including 2 bay windows and a skylight), cozy FP, tons of storage and 2 outdoor living spaces (a balcony overlooking NCC and a partially fenced-in yard space for BBQ's or garden) TONS OF UPDATES: Closet doors with brass handles , new interior door hardware , new bathroom hardware -('24) , fireplace mantle ('24), low profile microwave ('24), S/S double oven('21), fingerprint keypad for front lock ('24), glass sliding doors on landing ('24), high-end luxury vinyl plank flooring throughout ('21 ), freshly painted ('21), carpet on the stairs ('21) new cabinetry & door hardware ('21) windows ('20), custom blinds ('20) LED ceilings lights ('21) & updated kitchen with newer S/S appls ('21). From the moment you walk into this condo, you can feel how special it is. Open stairs with access to balcony where you can enjoy your morning coffee or a glass of wine in the evening. Leads up to a sitting area, the dining room which flows right into the large living room- perfect for entertaining. The living room has a large bay window with views of NCC parkland, skylight and cozy FP. The bedroom has a huge picture window, double closet and room for a sitting area. Convenient laundry room. Parking directly out front. This home offers the perfect blend of tranquility and city amenities. Call for a private viewing.
Inclusions: SS Fridge, SS Dishwasher,, Low Profile Microwave with hood fan, Washer, Dryer, Wood cradle, fire tools, Stair treads (new in pkg) and all Window Blinds







