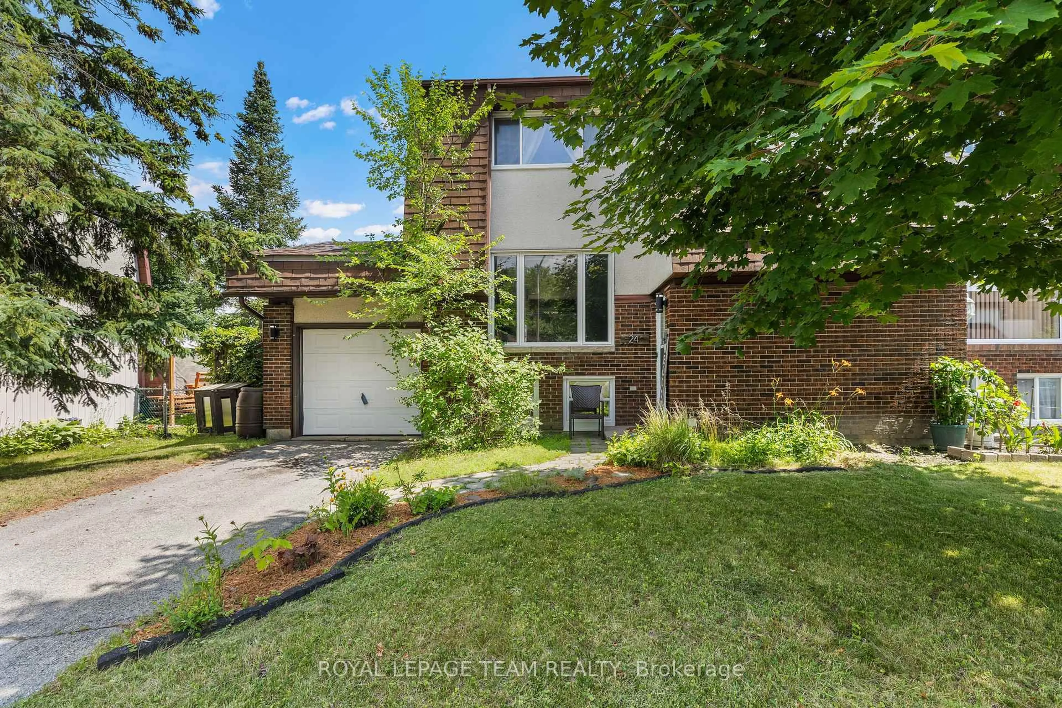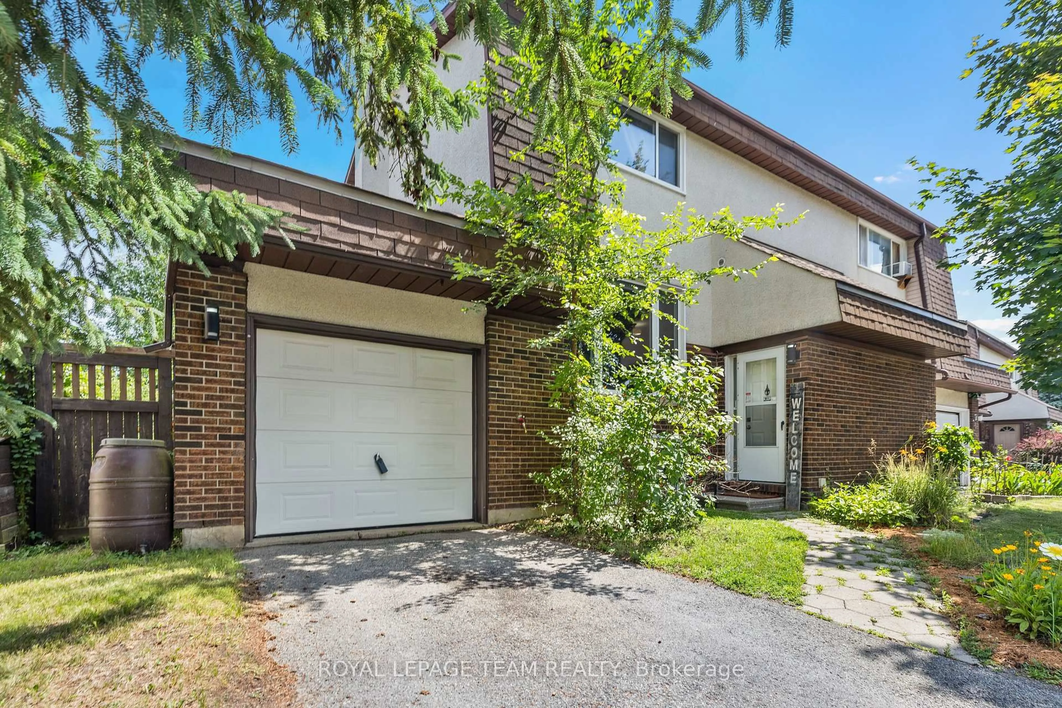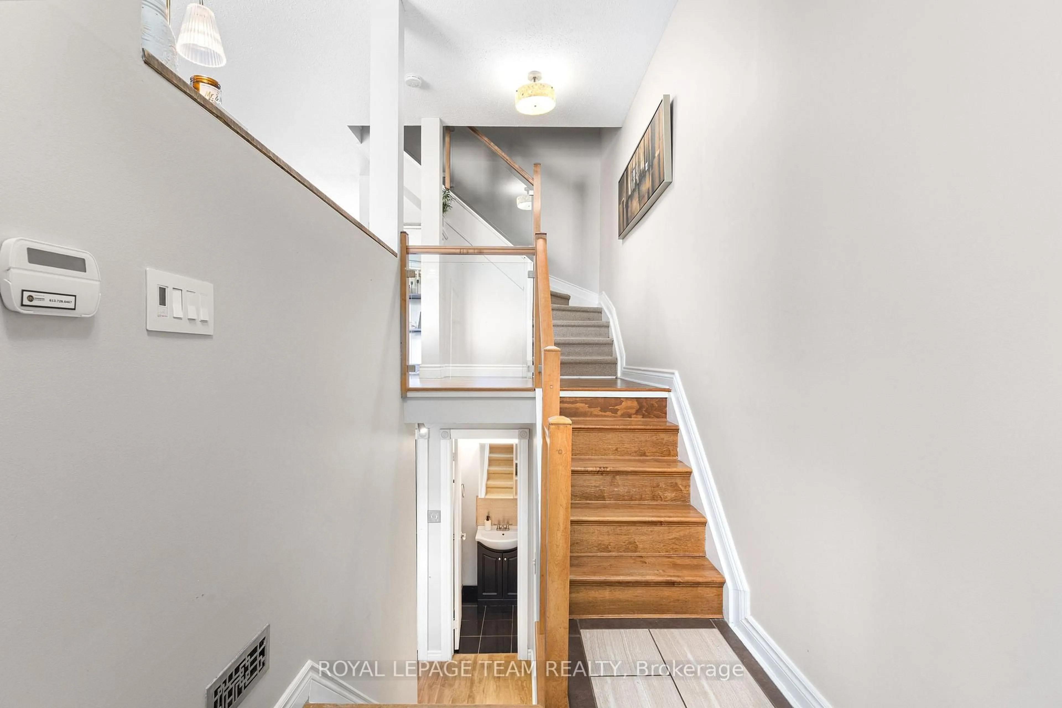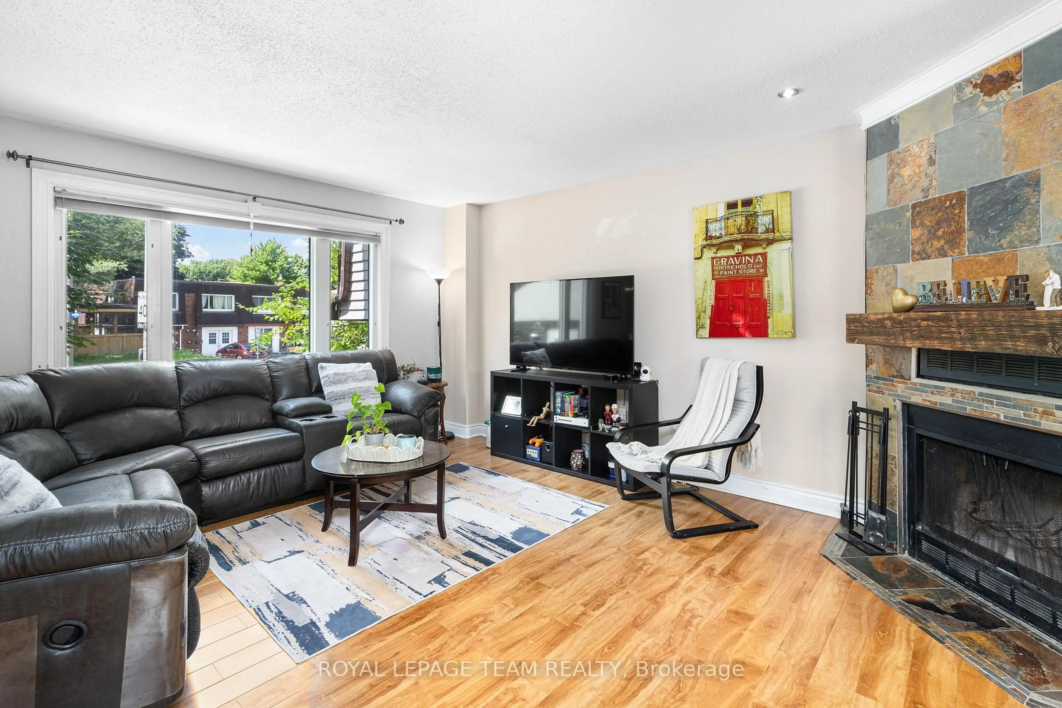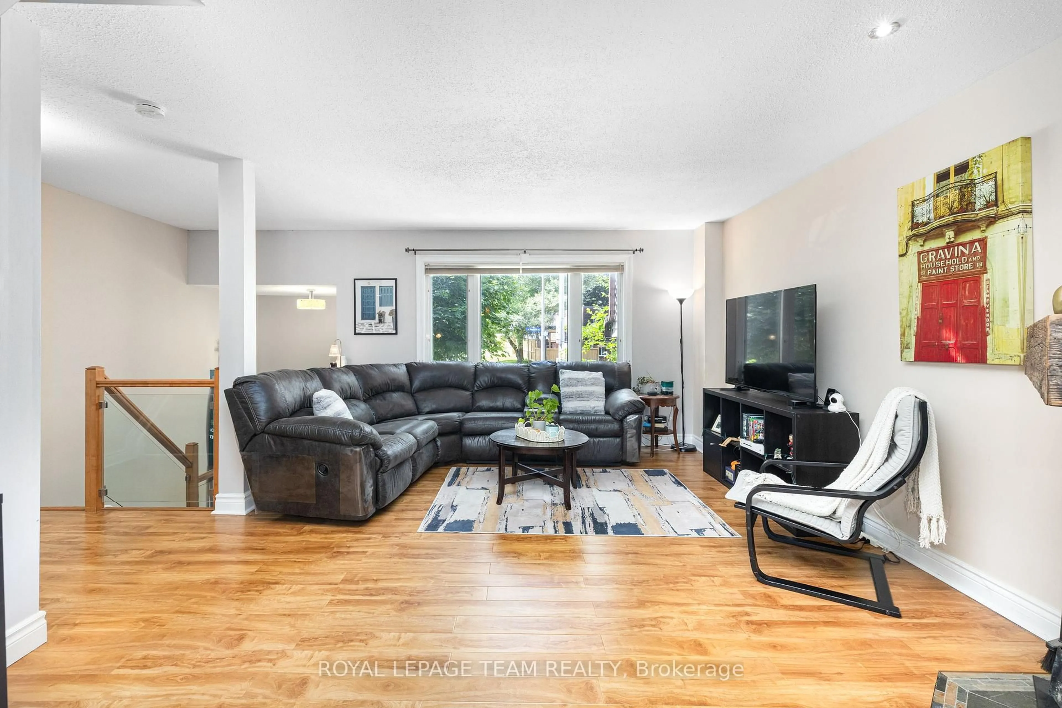24 Westcliffe Rd, Ottawa, Ontario K2H 7X4
Contact us about this property
Highlights
Estimated valueThis is the price Wahi expects this property to sell for.
The calculation is powered by our Instant Home Value Estimate, which uses current market and property price trends to estimate your home’s value with a 90% accuracy rate.Not available
Price/Sqft$418/sqft
Monthly cost
Open Calculator

Curious about what homes are selling for in this area?
Get a report on comparable homes with helpful insights and trends.
*Based on last 30 days
Description
Welcome to 24 Westcliffe - sun-filled, 2+1 bedroom, 2-bath, semi-detached gem set on an expansive 50 x 146 lot. This turnkey home features an open-concept living and dining area with stylish wainscoting and a cozy wood-burning fireplace with a stone feature wall. The bright west-facing kitchen boasts updated stainless steel appliances (2024) and leads out to a private, fully fenced backyard oasis - complete with a large deck, pergola, fire-pit, and ample green space for play or gardening. Recent upgrades include: new roof (2022), furnace (2021), A/C (2022), hot water tank (2021, owned), and fresh paint. The renovated main bath offers modern finishes, while the lower level hosts a bonus bedroom and a mini gym area. The attached garage offers custom storage platforms, bike hoists, a utility bench, and a second fridge. With generous parking, mature trees, and proximity to parks, transit, and amenities - this move-in ready home is ideal for a growing family seeking space, comfort, and style. Plan to visit Soon!
Property Details
Interior
Features
Main Floor
Dining
3.4 x 2.99Kitchen
3.27 x 2.97Living
5.02 x 4.14Exterior
Features
Parking
Garage spaces 1
Garage type Attached
Other parking spaces 2
Total parking spaces 3
Property History
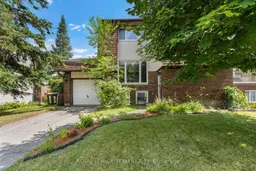 24
24