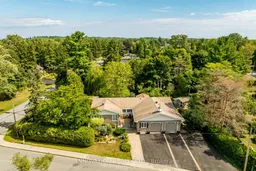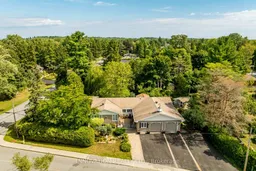A Rare Jewel in the Heart of the Neighbourhood! Set on a spectacular double-sized corner lot with access from both streets, this one-of-a-kind luxury bungalow is truly unmatched. Surrounded by enchanting perennial gardens and designed with both elegance and comfort in mind, it offers an exceptional lifestyle you won't find anywhere else. A spacious front deck and welcoming vestibule introduce the open-concept interior, where natural light pours in. The well-appointed kitchen features solid wood cabinetry, granite counters, a breakfast bar, and stainless-steel appliances. The adjoining living room, warmed by a gas fireplace, flows seamlessly to the dining area and out to a private deck overlooking the gardens perfect for morning coffee or sunset dinners.The main-floor primary suite includes a walk-in closet and spa-inspired ensuite. A second bedroom opens to the bright sunroom, while a large den with a picture window provides yet another vantage point over the gardens. The sunroom itself, with wall-to-wall windows, is a stunning year-round retreat that feels like an extension of the outdoors. Whether enjoying morning coffee, hosting friends, or simply soaking in the ever-changing views, this room captures the essence of relaxed living and opens to its own charming coffee deck. Downstairs, the fully finished lower level adds incredible versatility with a gas fireplace in the family room, two additional bedrooms (one with its own den), a full bathroom, a rec/billiard room, and abundant storage. An oversized double garage with inside entry adds everyday convenience.With its rare corner-lot setting, dual street access, and breathtaking outdoor living spaces, this is more than a home its an experience. A true original in this neighbourhood, offering beauty, privacy, and sophistication in every detail.
Inclusions: Refrigerator, Stove, hood fan, Dishwasher, microwave, washer, gas dryer, garage door opener & remotes, 2nd fridge in back hallway, hot water tank, existing blinds & drapery tracks, some garden ornaments (concrete head in front lawn, concrete lady at pond and iron fish)





