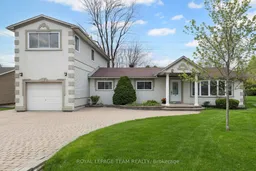Welcome to 17 Cherrywood Drive, a unique and spacious two-storey home tucked away on a quiet, family-friendly street in the desirable Lynwood Village/Arbeatha Park community. Set on an exceptionally rare half-acre pie-shaped lot, this versatile property is ideal for multi-generational living or a home-based business, with potential for an in-law or nanny suite. Offering over 2,200 square feet of living space, the main level features a renovated eat-in kitchen, a cozy living room with a wood-burning fireplace (cleaned and WETT certified May 2025), a primary bedroom with a private two-piece ensuite, a second bedroom, a 4-piece bath with jetted tub, and an additional 3-piece bath combined with convenient main-floor laundry. A thoughtfully designed 2004 addition with a separate side entrance includes a sunlit main-floor family room, perfect for relaxing or entertaining. Upstairs, you'll find two generously sized rooms, ideal as bedrooms or flexible workspace for a home business, along with built-in shelving and ample open area that could easily accommodate a future bathroom. The expansive basement adds tremendous value with a large recreation room, a flex space with gas fireplace (ideal as a 5th bedroom or office), an additional den or 6th bedroom (window does not meet egress standards), and a substantial unfinished area perfect for storage or a workshop, plus a cold storage. Additional highlights include: Freshly painted throughout (April 2025); Hardwood flooring on most of the homes three levels; Single attached garage with inside entry. Step outside to experience the incredible yard...a private retreat with fruit trees and limitless potential: gardens, pool, play area, skating rink...the choice is yours. Just one door away from NCC Greenbelt trails, and conveniently close to shopping, schools, restaurants, and all the amenities of Bells Corners. Some photos virtually staged. Don't miss this rare and exceptional opportunity!
Inclusions: Refrigerator, Stove, Hood Fan, Dishwasher, Ceiling Fans, Window Blinds, Automatic Garage Door Opener and Remote(s).
 50
50


