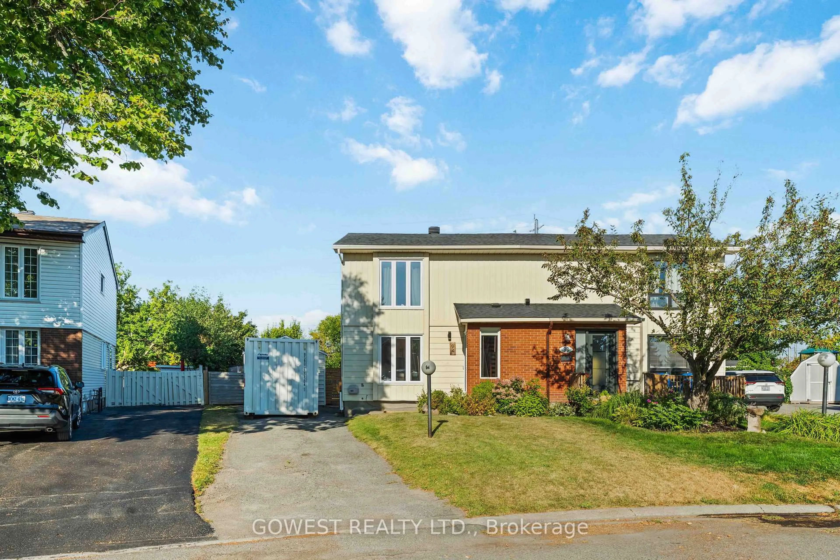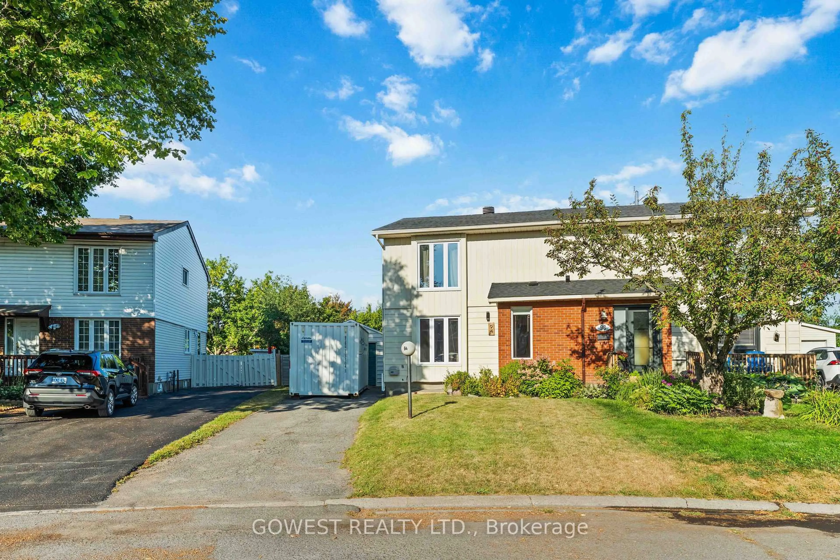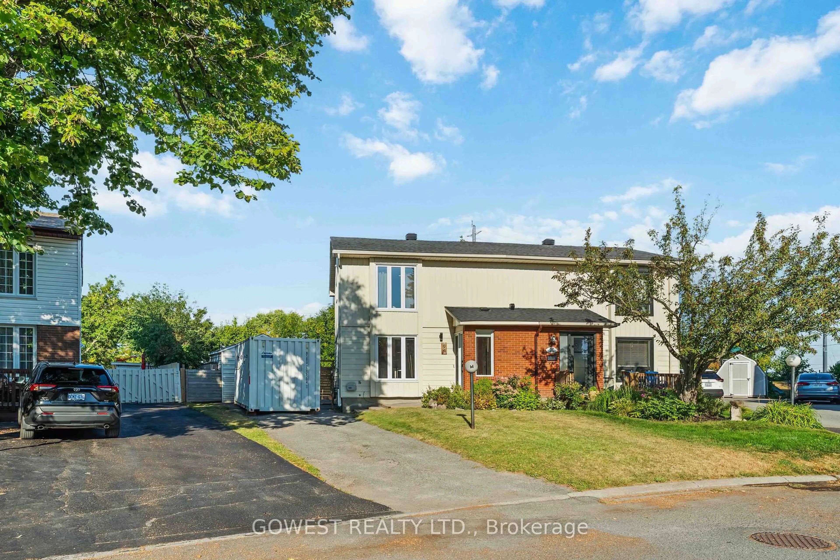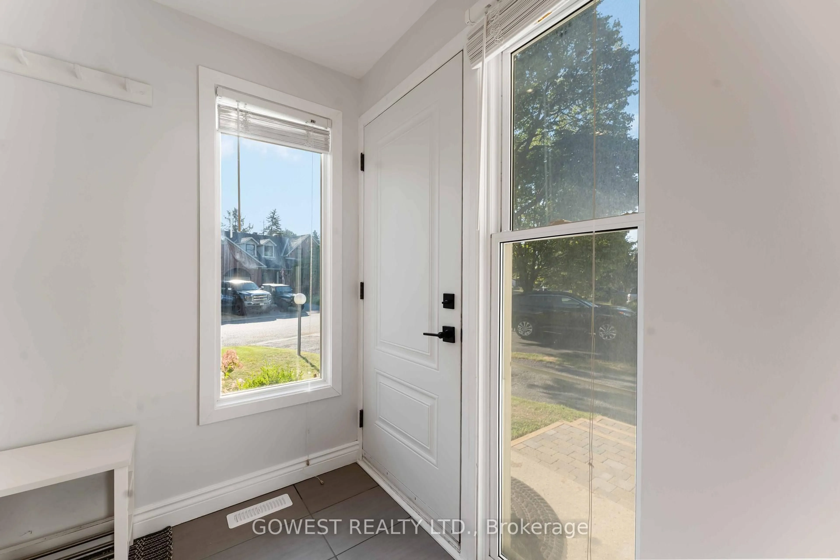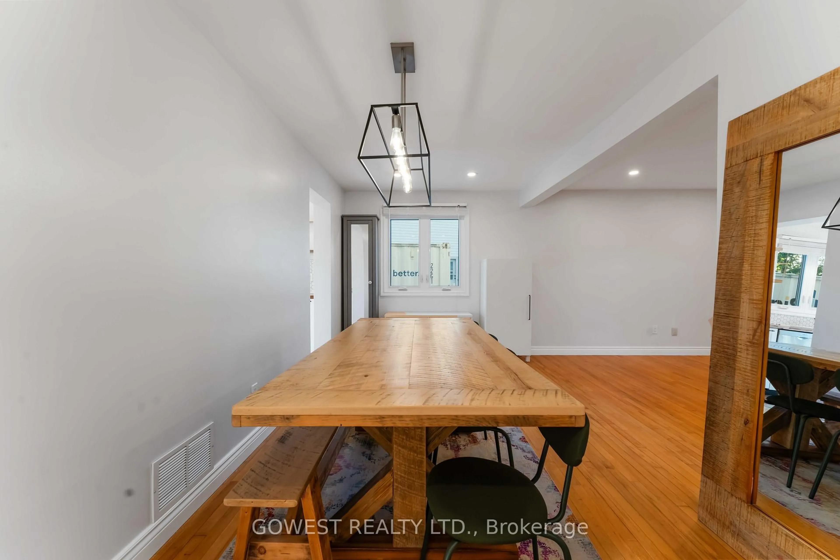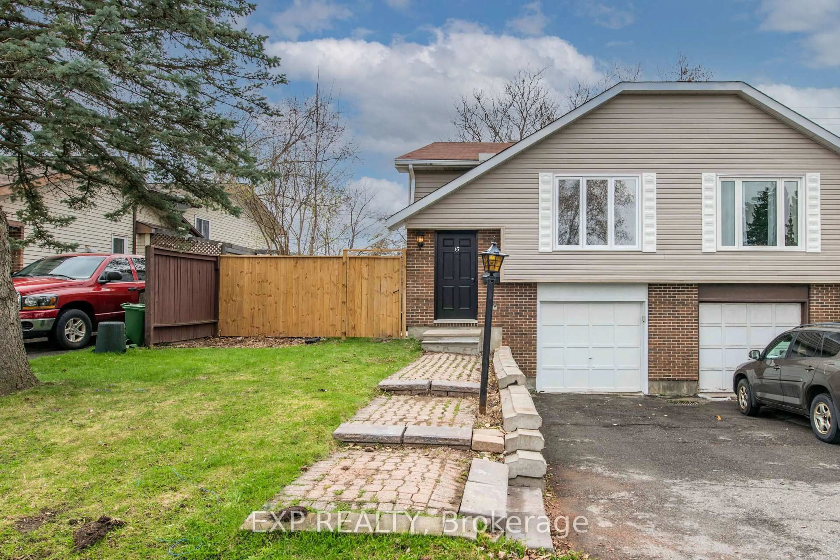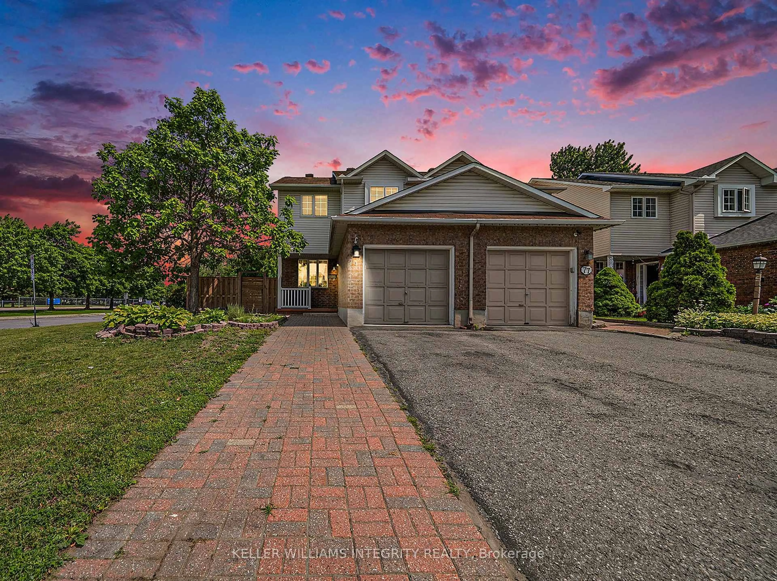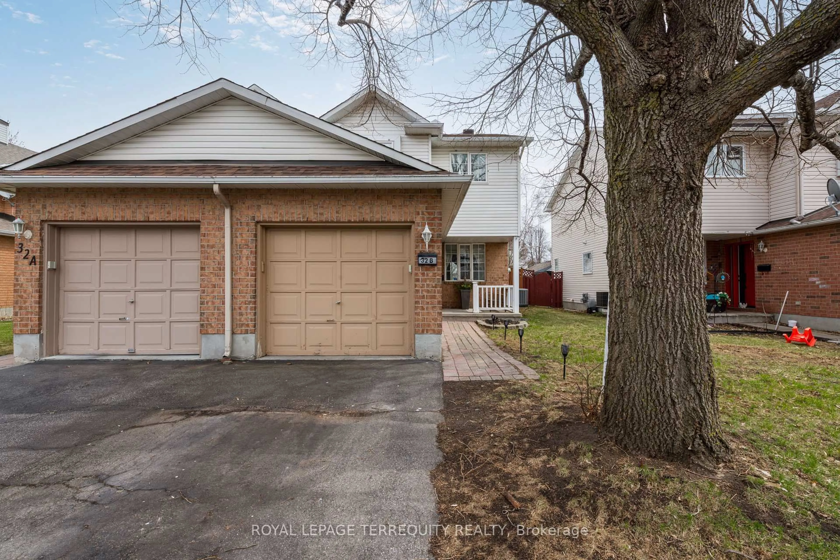Contact us about this property
Highlights
Estimated valueThis is the price Wahi expects this property to sell for.
The calculation is powered by our Instant Home Value Estimate, which uses current market and property price trends to estimate your home’s value with a 90% accuracy rate.Not available
Price/Sqft$485/sqft
Monthly cost
Open Calculator

Curious about what homes are selling for in this area?
Get a report on comparable homes with helpful insights and trends.
+7
Properties sold*
$631K
Median sold price*
*Based on last 30 days
Description
Welcome to this well-maintained 3 bedroom, 1.5 bathroom semi-detached home in sought after Old Barrhaven. This beautiful property offers a warm and inviting layout, natural light throughout, and fully-fenced large backyard with no rear neighbors. Close to parks, trails, shopping, transit, and schools. The inviting tiled foyer leads to a bright recently updated kitchen with modern finishings. The main floor features open-concept living and dining areas, filled with natural light perfect for entertaining family and friends. Upstairs are 2 spacious bedrooms, a large primary bedroom with a walk-in closet, and main bathroom. The large, partially finished basement offers a separate laundry and storage area, with plenty of opportunity to customize the space to fit your needs. A detached single-car garage adds extra convenience. The large backyard features a deck and pergola with stone patio, fully fenced, tree lined, with no rear neighbours. This neighbourhood is surrounded by mature trees and steps away from Greenbank Park and Neil-Nesbitt Park, featuring play structures, splash pad, swings, green space, soccer field, baseball diamond, basket-ball court, walking and bike paths. Easy access to transit and main roads for quick commutes. Located near top schools, Walter Baker Community Centre, and walkable shopping. A must see in a desirable neighbourhood.
Property Details
Interior
Features
Main Floor
Dining
5.46 x 2.59Combined W/Family
Family
6.5 x 3.22W/O To Patio / Combined W/Dining
Kitchen
4.39 x 3.09B/I Dishwasher / Double Sink / Family Size Kitchen
Powder Rm
1.0 x 1.02 Pc Bath
Exterior
Features
Parking
Garage spaces 1
Garage type Detached
Other parking spaces 2
Total parking spaces 3
Property History
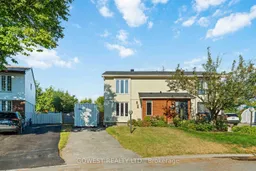 34
34