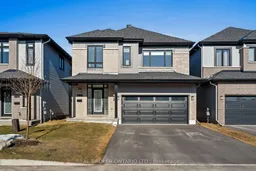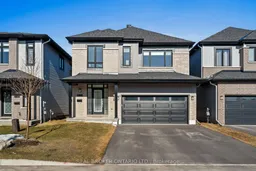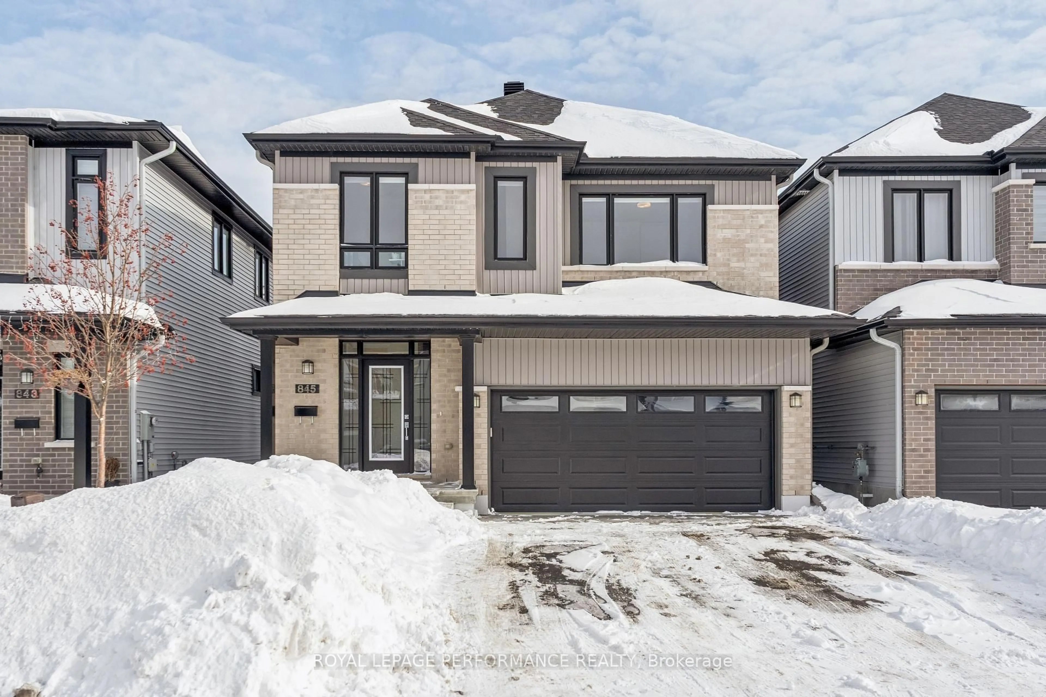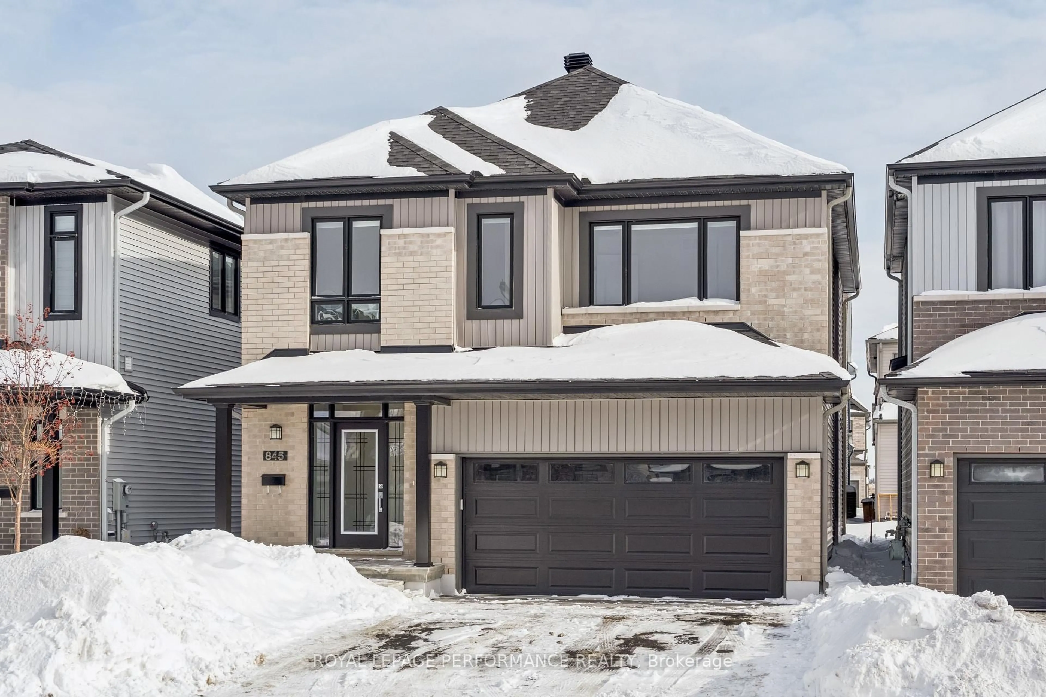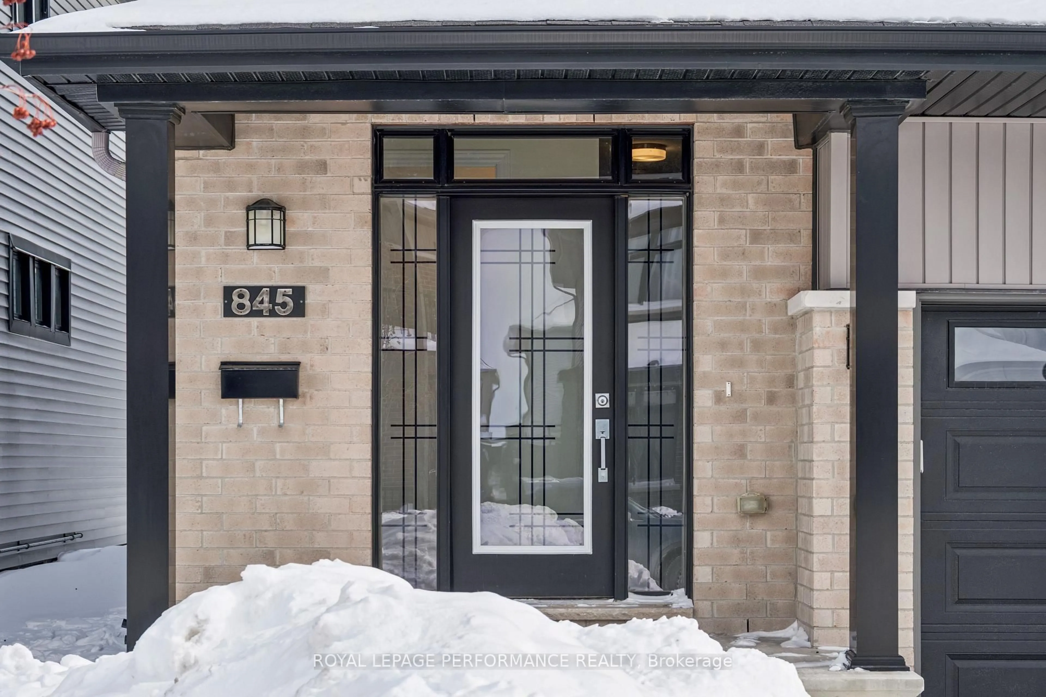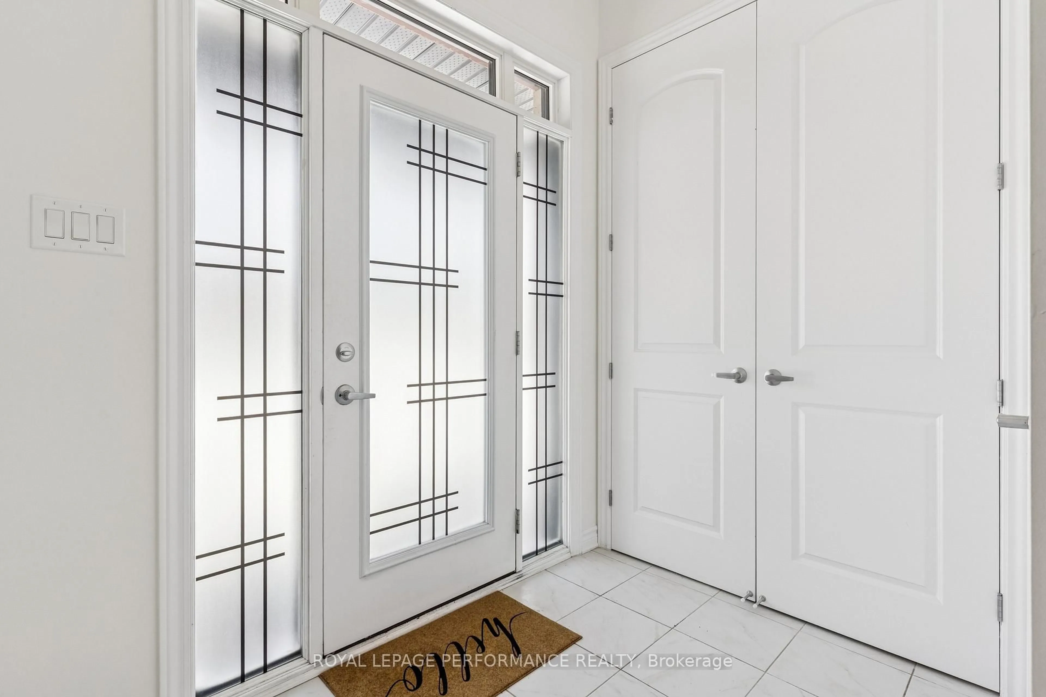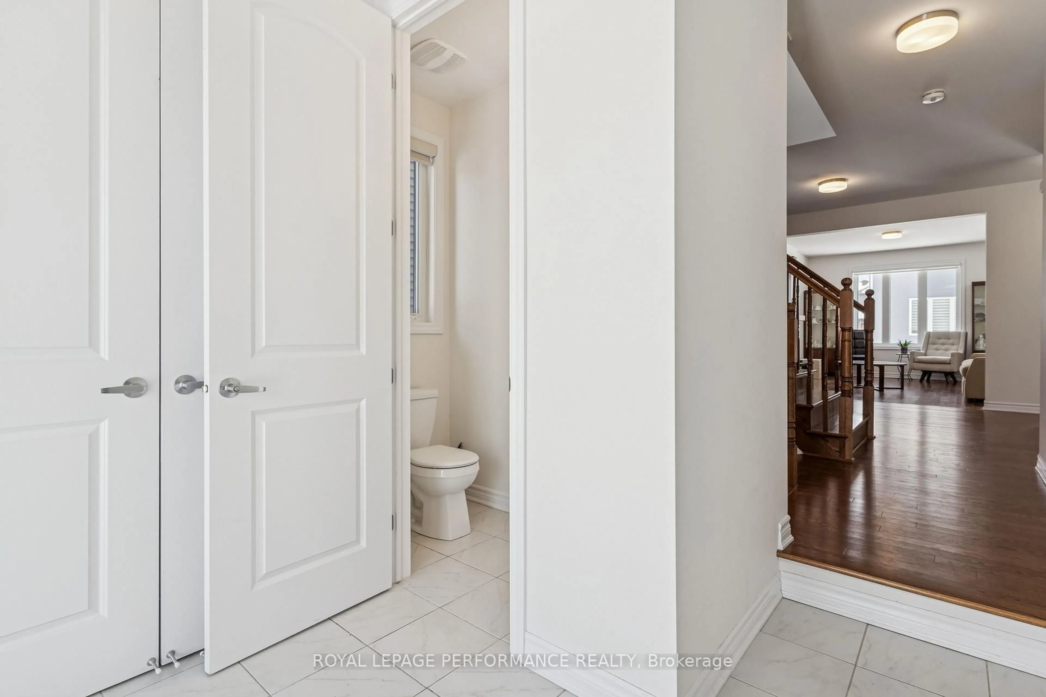845 Snap Hook Cres, Ottawa, Ontario K2J 6V7
Contact us about this property
Highlights
Estimated valueThis is the price Wahi expects this property to sell for.
The calculation is powered by our Instant Home Value Estimate, which uses current market and property price trends to estimate your home’s value with a 90% accuracy rate.Not available
Price/Sqft$449/sqft
Monthly cost
Open Calculator
Description
Welcome to this beautifully maintained newer built 4-bedroom, 3.5-bath detached home offering approximately 2,898 ft of generous living space, quality finishes, and a functional layout for modern family living. Rich red oak hardwood flooring flows throughout the home, creating a warm and cohesive feel across all levels. The main floor features bright, open-concept living and dining areas, anchored by a well-appointed kitchen with Deslauriers custom cabinetry, stainless steel appliances, ample storage, and a large island, ideal for everyday living and entertaining. Upstairs, the spacious primary bedroom offers a walk-in closet and a private ensuite complete with a relaxing soaker tub. Three additional well-sized bedrooms and a full family bath provide plenty of room for a growing family or guests. A convenient second-floor laundry room adds everyday ease. The fully finished basement offers excellent additional living space, ideal for a rec room, home gym, office, or guest area, along with another full bathroom. Enjoy the convenience of a double-car garage and a spacious backyard with room to relax, garden, or entertain. Located in a family-friendly neighbourhood in Barrhaven close to parks, schools, and everyday amenities, this move-in-ready home offers comfort, space, and thoughtful finishes throughout.
Property Details
Interior
Features
Main Floor
Dining
3.0 x 3.33Living
3.56 x 4.8Kitchen
2.69 x 4.07Breakfast
2.52 x 4.07Exterior
Features
Parking
Garage spaces 2
Garage type Attached
Other parking spaces 2
Total parking spaces 4
Property History
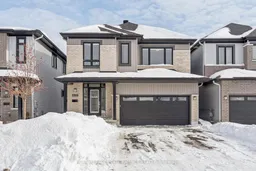 47
47