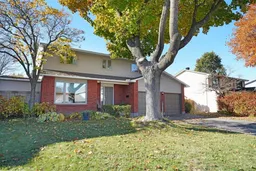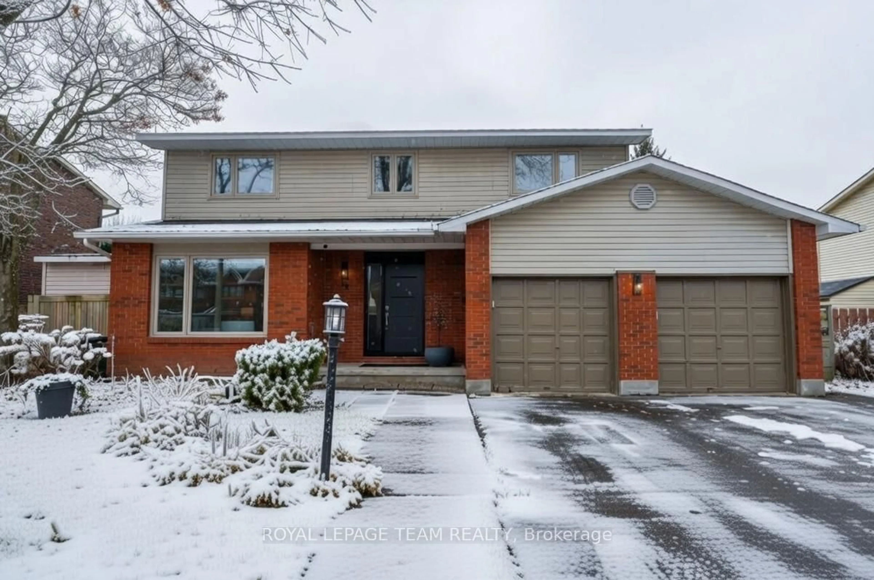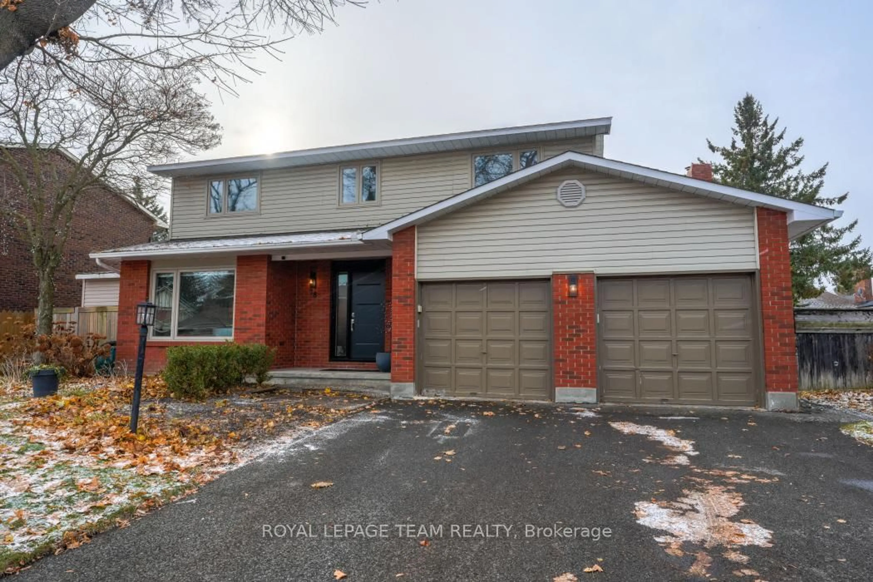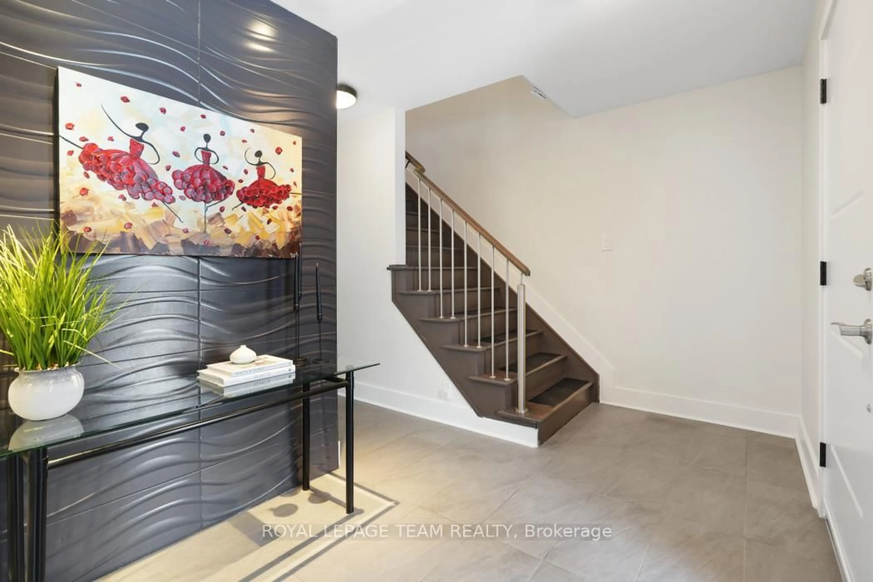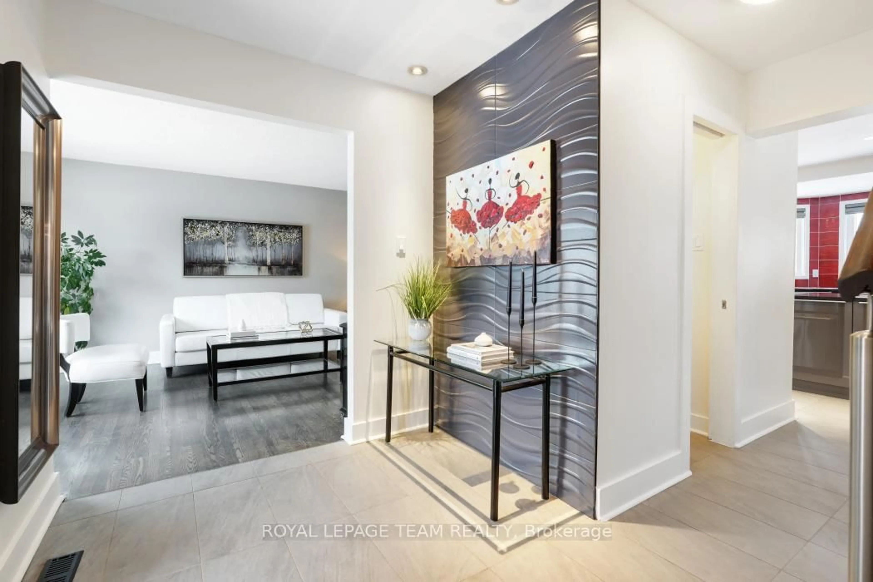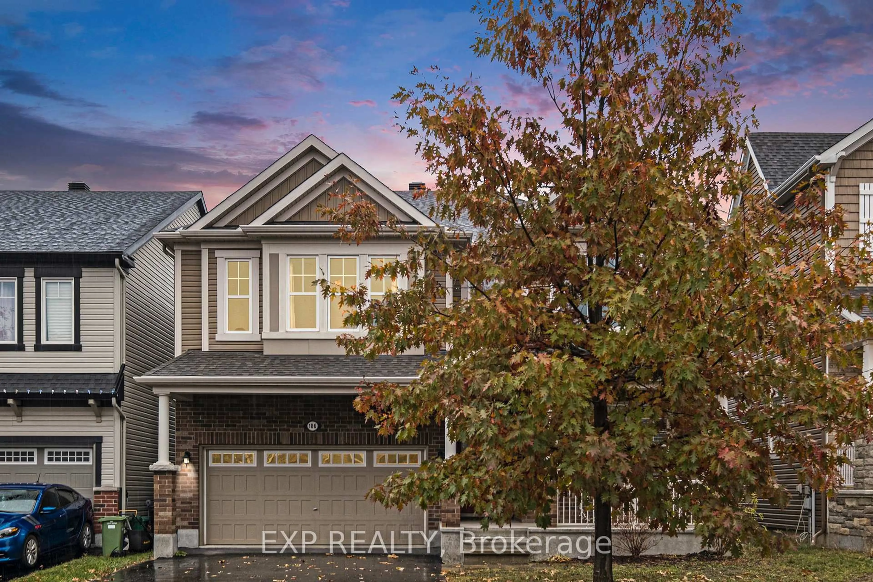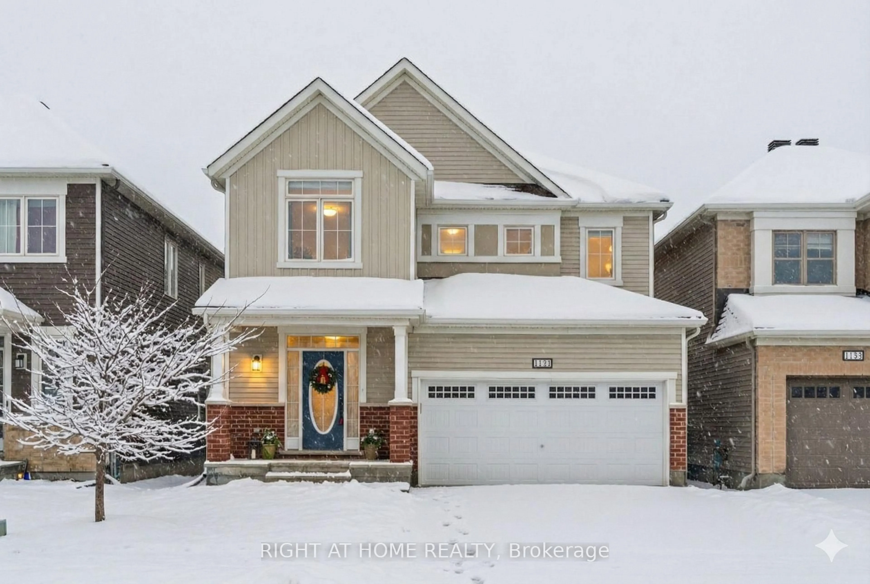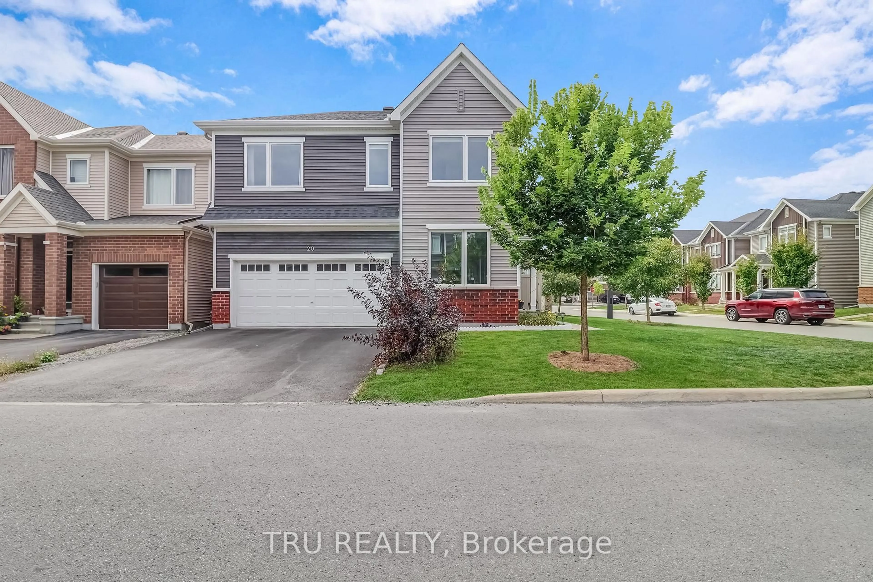28 Holitman Dr, Barrhaven, Ontario K2J 2A9
Contact us about this property
Highlights
Estimated valueThis is the price Wahi expects this property to sell for.
The calculation is powered by our Instant Home Value Estimate, which uses current market and property price trends to estimate your home’s value with a 90% accuracy rate.Not available
Price/Sqft$565/sqft
Monthly cost
Open Calculator
Description
Experience approximately 2,200 sq. ft. of living space that doesn't just meet your needs-it exceeds them." A meticulously maintained residence that redefines the standard for Barrhaven living. This isn't just a house; it's a lifestyle upgrade. The main floor offers a seamless semi open-concept flow, featuring a sun-drenched chef-inspired kitchen equipped with top grade appliances, stone countertops, accent lighting and a massive centre island. Adjacent to the kitchen is common room anchored by a wood burning fire place ideal for those who value both daily comfort and grand-scale entertaining.The second floor is a masterclass in functional luxury. Originally a 4-bedroom layout, one room has been artistically converted into a bespoke dressing room. Featuring ample wardrobe space and a boutique-inspired organization system. Should your needs change, the space remains easily reconvertible, offering the perfect balance of immediate indulgence and long-term flexibility.TStep outside the patio doors into a sun filled fully fenced backyard that rivals a private resort. The centerpiece is a custom-designed, heated salt water "Sports Pool". Spanning the yard with dual 8 ft grand entry stairs which offer an easy transition into the water. This pool offers a consistent 3 ft depth at both ends, angling to a 5.8 ft center. Whether you're hosting a water volleyball tournament or lounging on the massive entry steps, this social-first design is the ultimate summer luxury weather simply relaxing alone with sunset cocktails or with friends at either end. The backyard also showcases a natural gas fireplace, multi level PVC decking and a massive storage shed. Situated in the highly sought after Knollsbrook neighbourhood of Barrhaven, minutes from the transit station, via rail train station, top-tier schools and the vibrant Marketplace shopping hub this home stands in a class of its own. OFFERS WELCOME ANYTIME. Book your viewing to secure this one-of-a-kind residence today.
Property Details
Interior
Features
Main Floor
Kitchen
11.98 x 11.48Tile Floor / Custom Backsplash / Open Concept
Mudroom
8.0 x 7.0Closet Organizers
Bathroom
5.0 x 4.02 Pc Bath
Foyer
4.0 x 4.0Exterior
Features
Parking
Garage spaces 2
Garage type Attached
Other parking spaces 4
Total parking spaces 6
Property History
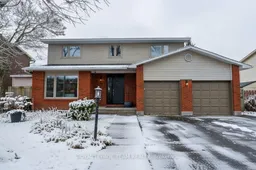 50
50