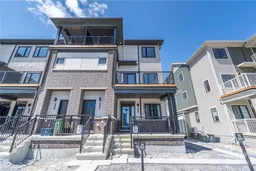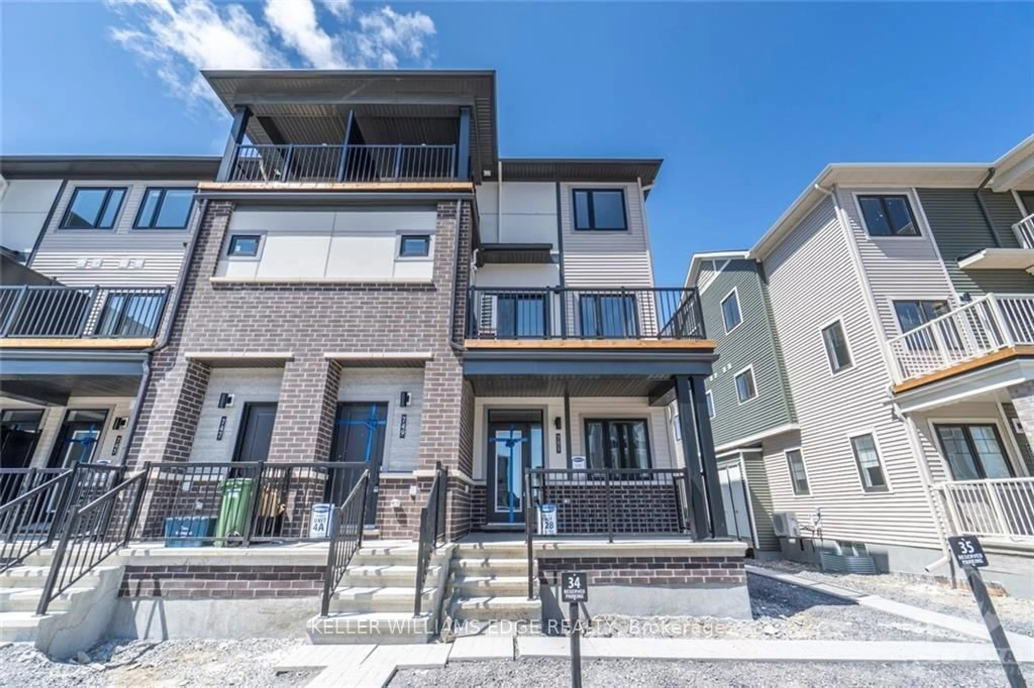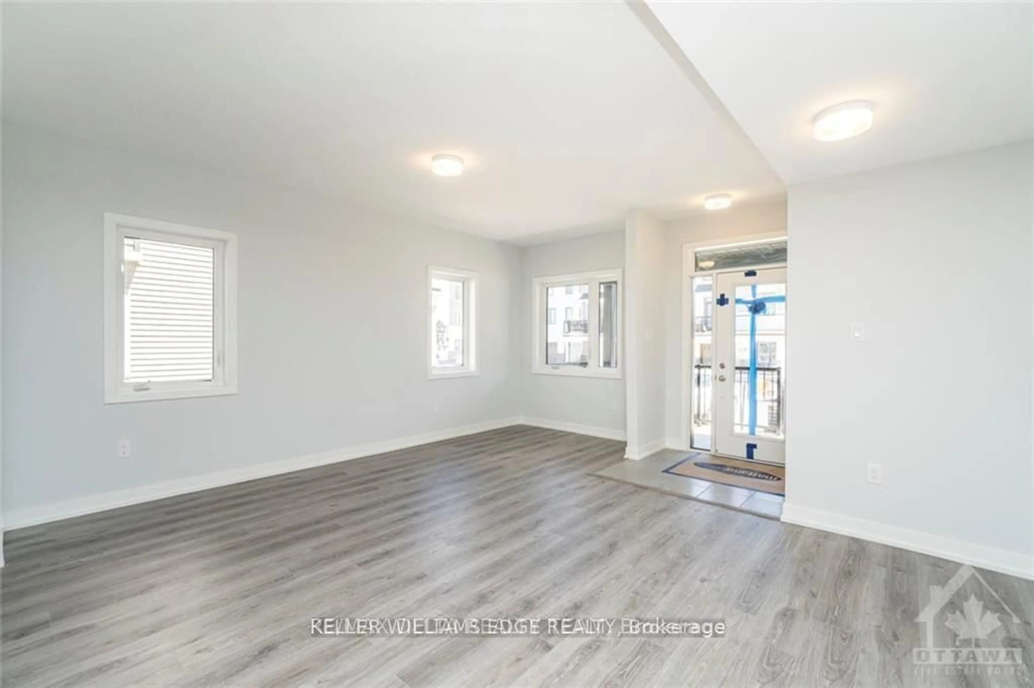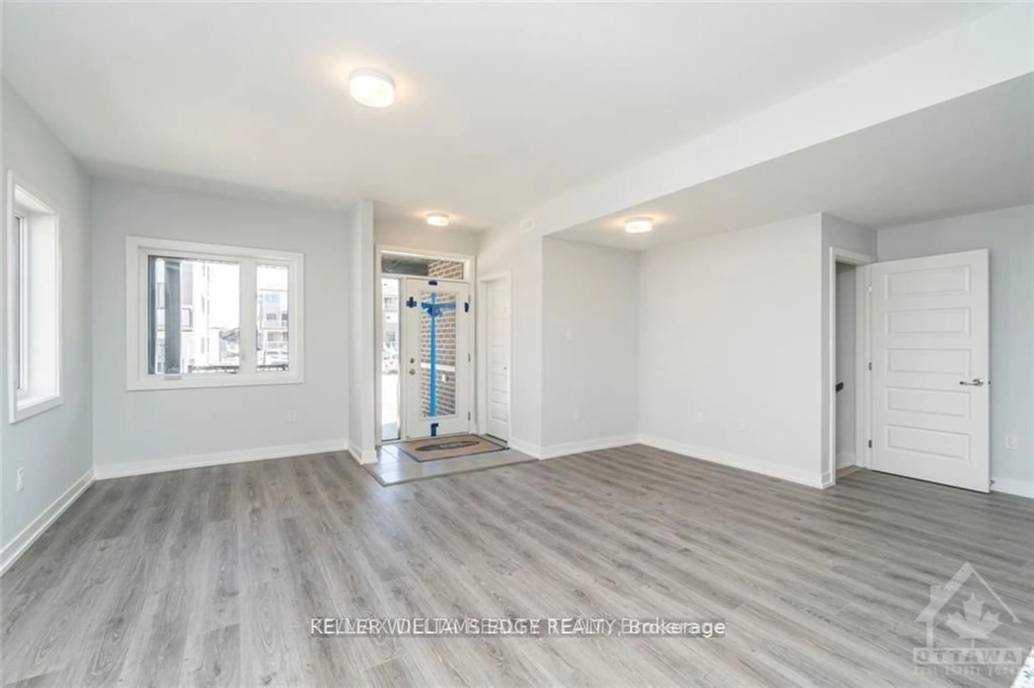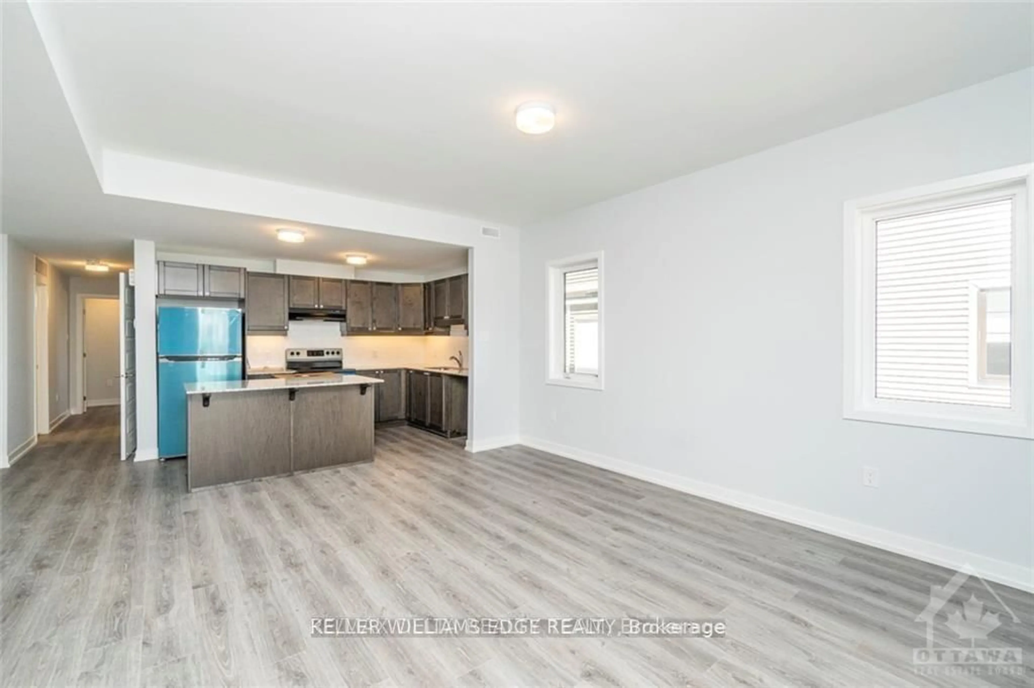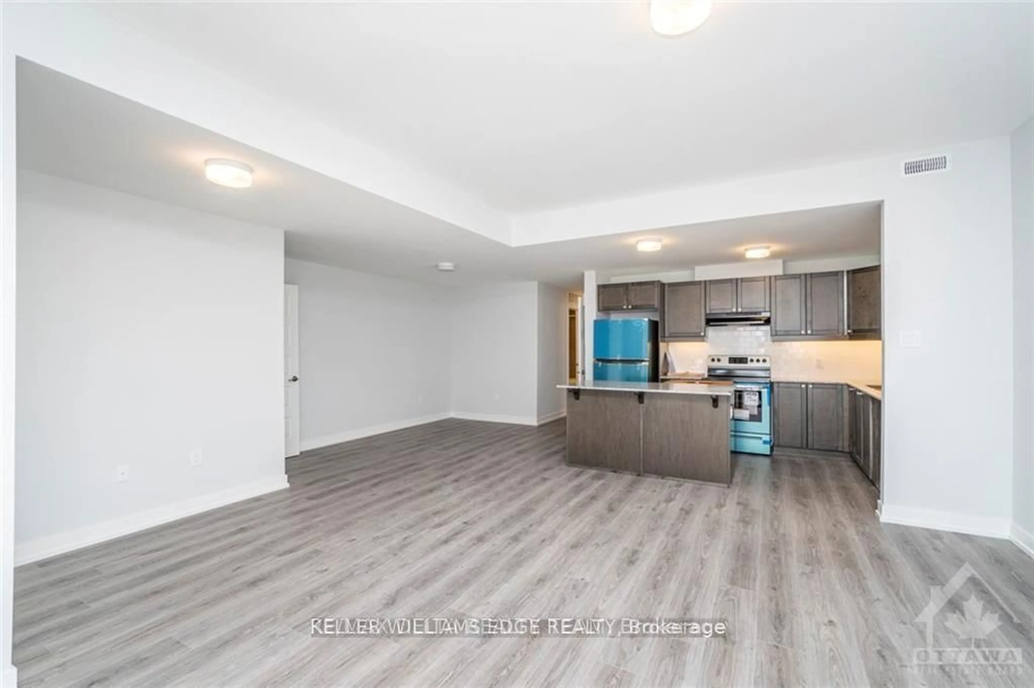751 Chromite Private, Ottawa, Ontario K2J 7J2
Contact us about this property
Highlights
Estimated valueThis is the price Wahi expects this property to sell for.
The calculation is powered by our Instant Home Value Estimate, which uses current market and property price trends to estimate your home’s value with a 90% accuracy rate.Not available
Price/Sqft$335/sqft
Monthly cost
Open Calculator

Curious about what homes are selling for in this area?
Get a report on comparable homes with helpful insights and trends.
+10
Properties sold*
$415K
Median sold price*
*Based on last 30 days
Description
Welcome to 751 Chromite Private a beautifully designed home in the sought-after Avalon West community of Orléans. This stylish Mattamy Poppey 2 model offers over 1,800 square feet of thoughtfully planned living space, blending comfort, function, and style. The main level features rich hardwood flooring and an open-concept layout filled with natural light perfect for relaxing after a long day or hosting friends and family. Upstairs, spacious bedrooms are smartly separated for privacy, with generous closets and plenty of room to grow. The finished basement adds exceptional versatility with a large bonus room and a third bedroom ideal for a home office, guest suite, or extra living space. Step outside to your own private patio, a rare find and a perfect spot to enjoy your morning coffee or evening unwind. One dedicated parking space is included for convenience. Located just minutes from schools, parks, trails, transit, shopping, and everyday amenities, this home offers the perfect balance of modern living and community charm. If youve been searching for a bright, spacious home in a connected and family-friendly neighbourhood, 751 Chromite Private is one you wont want to miss.
Property Details
Interior
Features
Main Floor
Primary
3.66 x 3.352nd Br
3.38 x 2.77Kitchen
3.38 x 2.62Living
3.1 x 5.24Exterior
Features
Parking
Garage spaces -
Garage type -
Total parking spaces 1
Condo Details
Inclusions
Property History
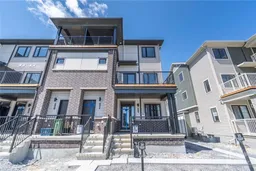 16
16