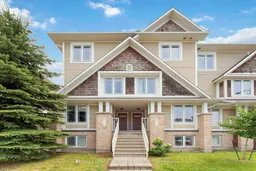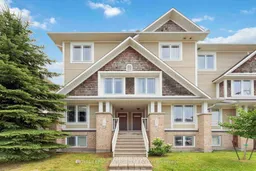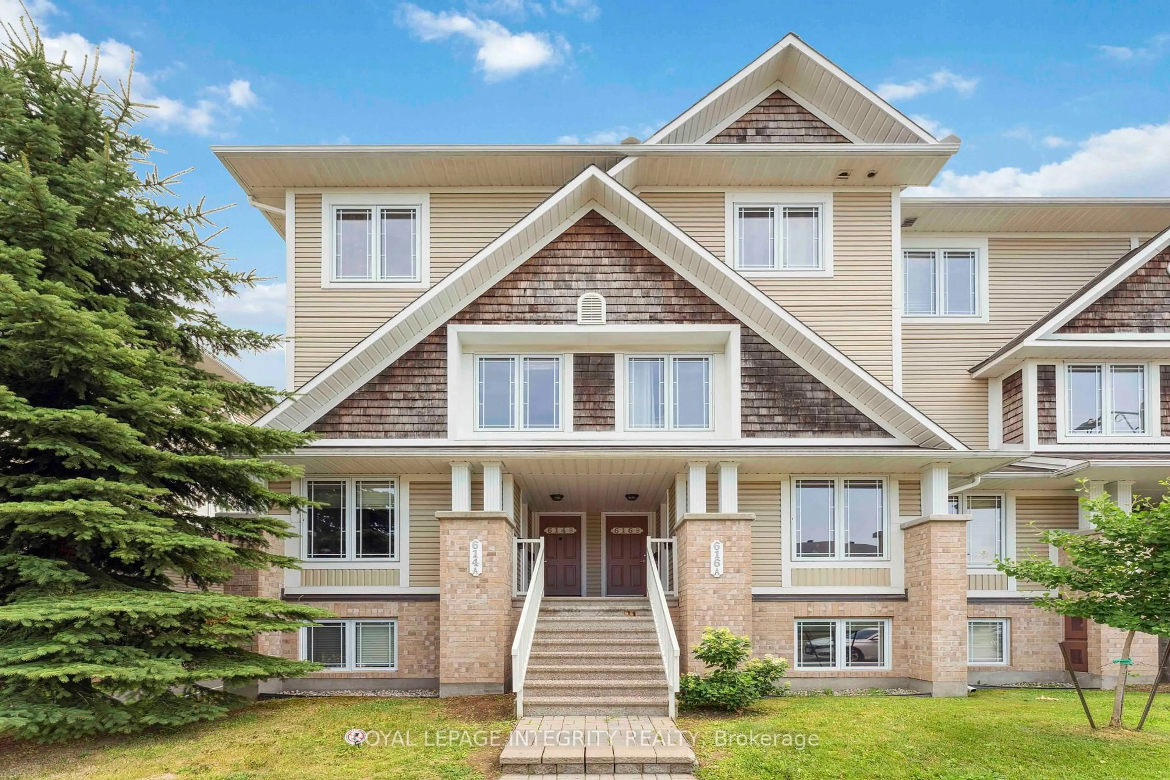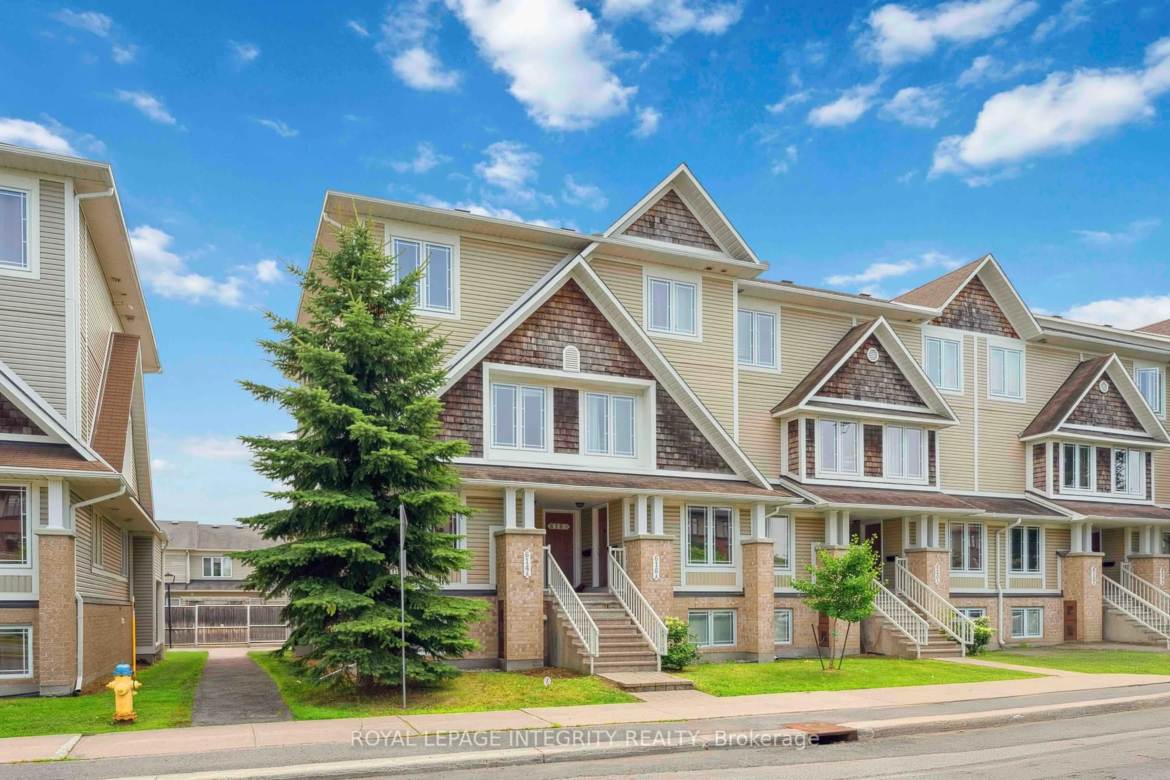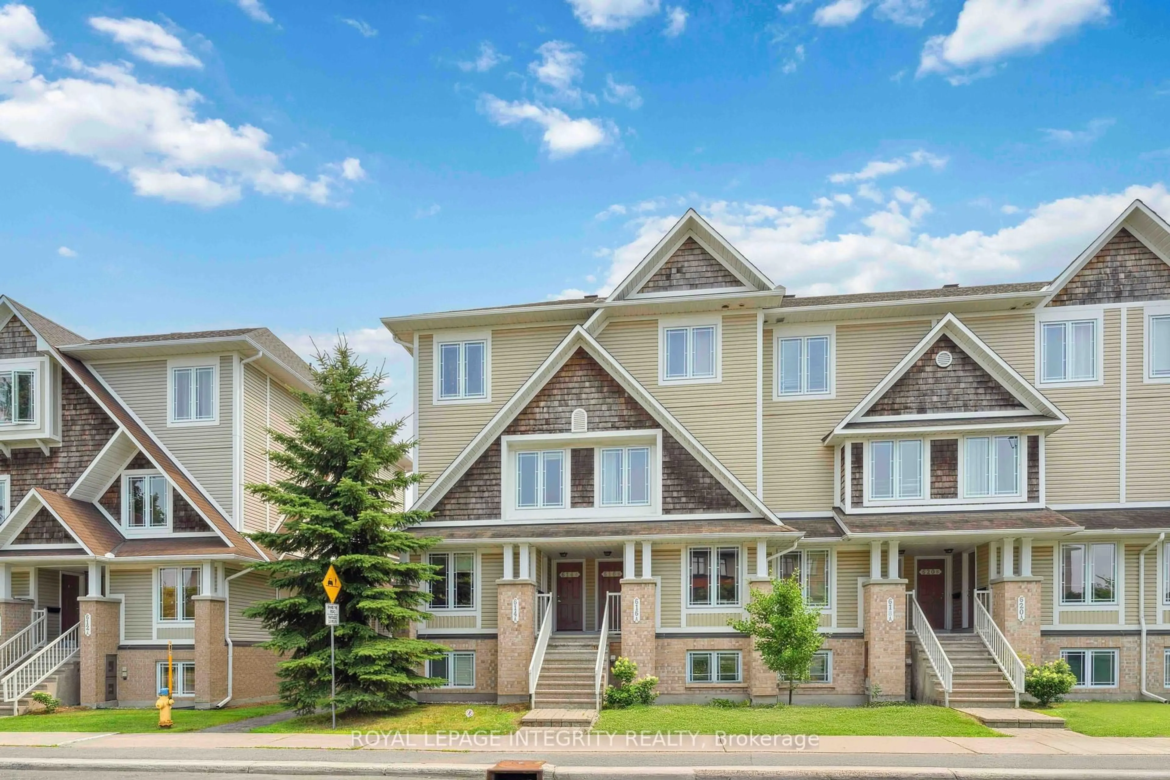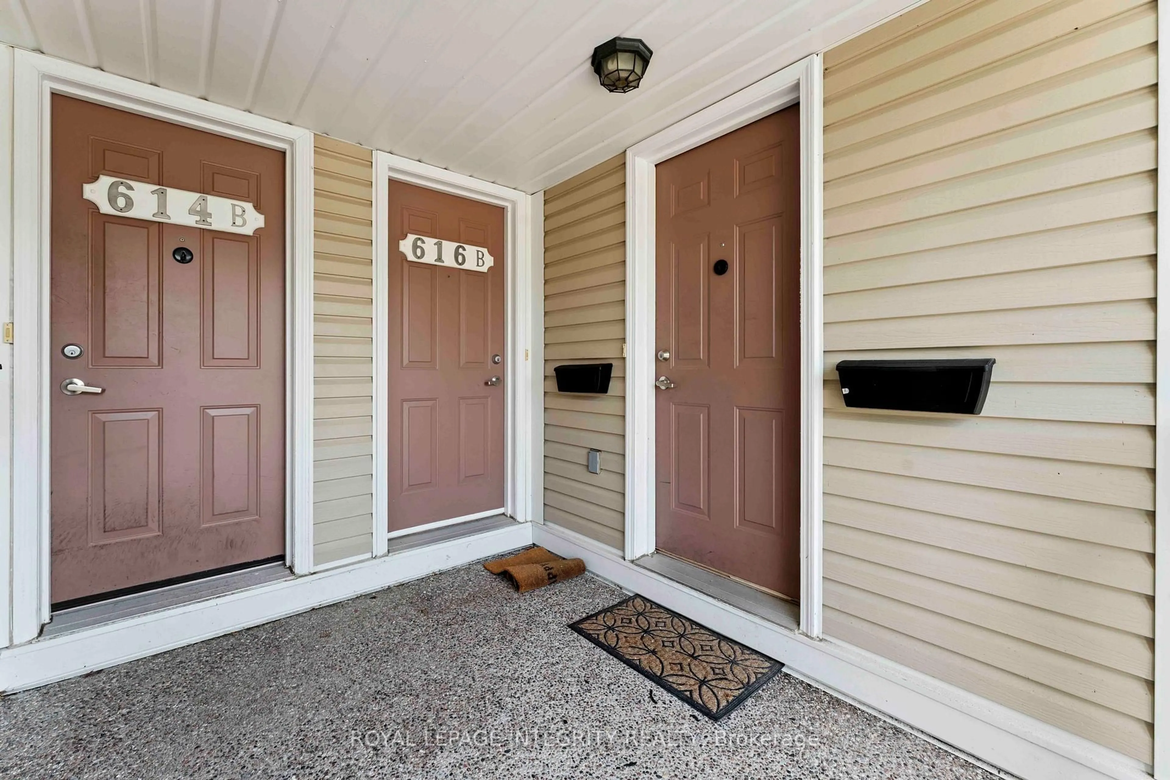616 Chapman Mills Dr #A, Ottawa, Ontario K2J 0V4
Contact us about this property
Highlights
Estimated valueThis is the price Wahi expects this property to sell for.
The calculation is powered by our Instant Home Value Estimate, which uses current market and property price trends to estimate your home’s value with a 90% accuracy rate.Not available
Price/Sqft$301/sqft
Monthly cost
Open Calculator

Curious about what homes are selling for in this area?
Get a report on comparable homes with helpful insights and trends.
*Based on last 30 days
Description
Beautifully Renovated 2 Bedroom, 3 Bathroom Lower Unit in Prime Location. Welcome to this bright and spacious lower unit, fully renovated and move-in ready. The main floor features a large open-concept living and dining area with a full window that fills the space with natural light. An upgraded kitchen includes modern cabinetry, stainless steel appliances, and stylish finishes, perfect for cooking and entertaining. A convenient powder room and sliding patio doors lead to a private deck with stairs down to a grassy area and direct access to your assigned parking spot. The lower level offers two generously sized bedrooms, each with its own private ensuite and deep windows that bring in plenty of light. A dedicated laundry room with a stacked washer and dryer adds convenience. Wall-to-wall carpeting throughout the lower level enhances comfort and warmth. This home is ideally located close to shopping, parks, and major OC Transpo bus routes. Surrounded by top-rated schools such as St. Emily Catholic School, Chapman Mills Public School, Jean-Robert-Gauthier Elementary (French Catholic), Ecole Secondaire Catholique Pierre-Savard, St. Joseph High School, Cedarview Middle School, and LDH Middle and High School. Whether you're a first-time buyer, downsizer, or investor, this stylish and functional home offers excellent value in a sought-after neighborhood. Call us today to book a private showing. All measurements approx.
Property Details
Interior
Features
Lower Floor
Br
4.36 x 3.47Primary
3.78 x 3.7Exterior
Features
Parking
Garage spaces -
Garage type -
Total parking spaces 1
Condo Details
Amenities
Visitor Parking
Inclusions
Property History
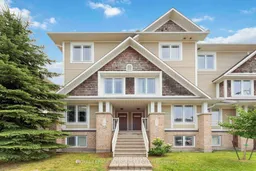 44
44