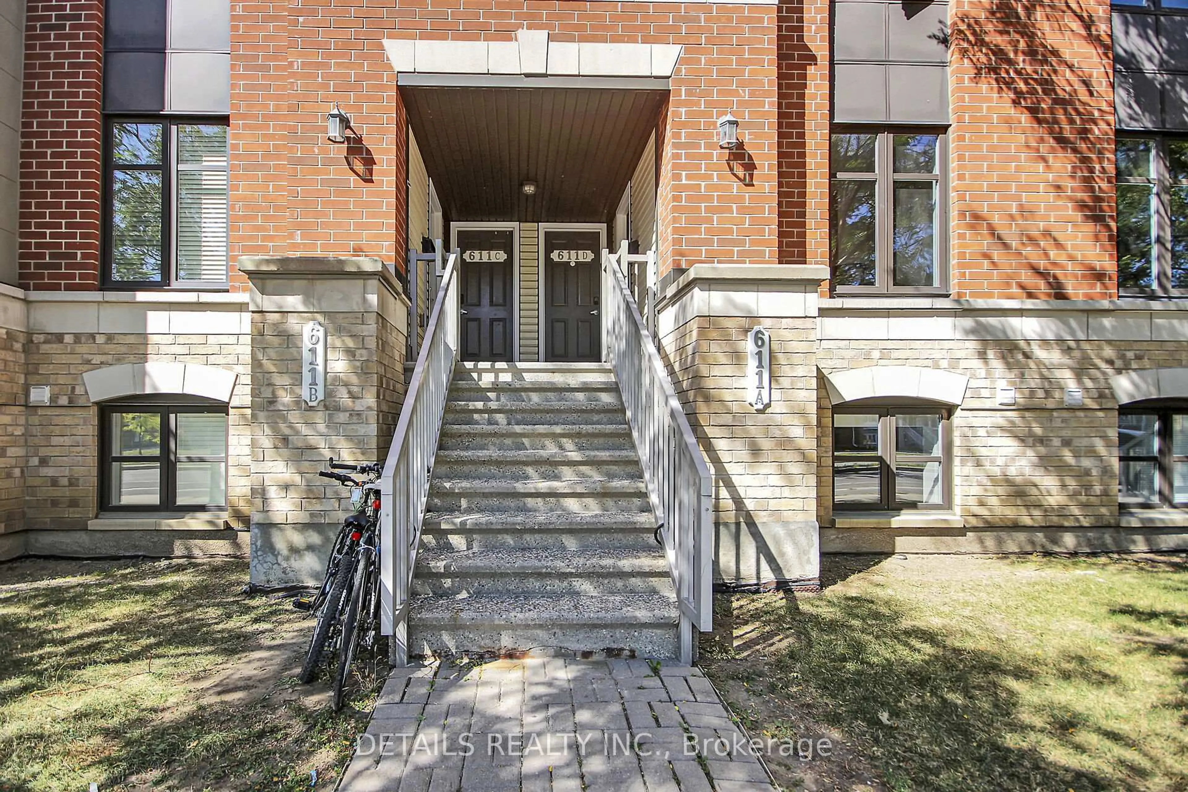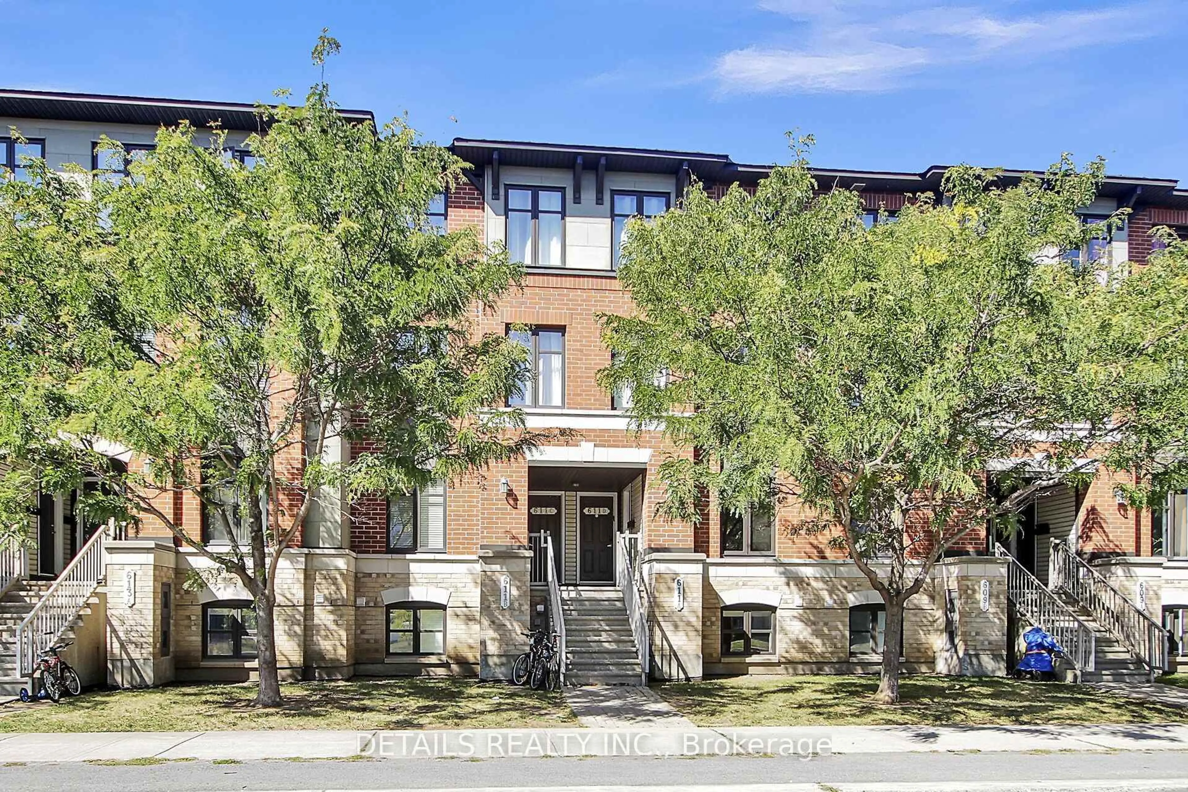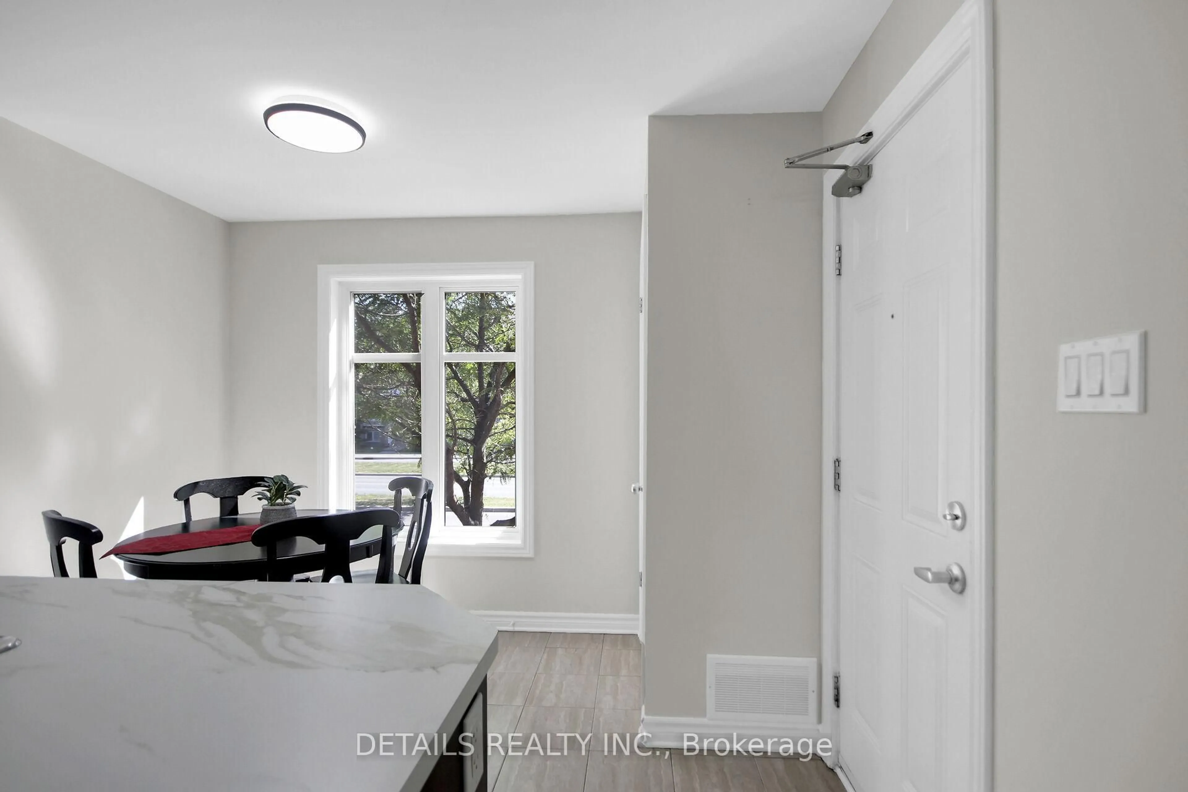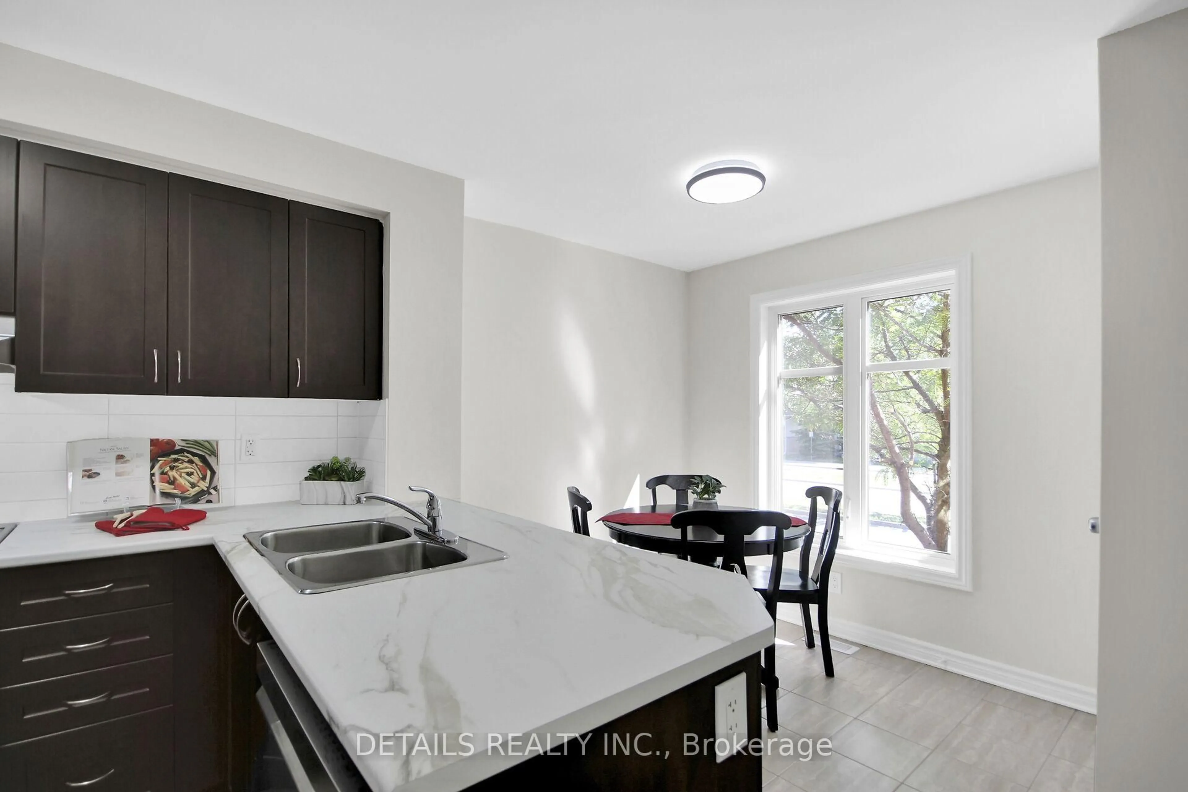611 Chapman Mills Dr #A, Ottawa, Ontario K2J 5T1
Contact us about this property
Highlights
Estimated valueThis is the price Wahi expects this property to sell for.
The calculation is powered by our Instant Home Value Estimate, which uses current market and property price trends to estimate your home’s value with a 90% accuracy rate.Not available
Price/Sqft$610/sqft
Monthly cost
Open Calculator

Curious about what homes are selling for in this area?
Get a report on comparable homes with helpful insights and trends.
+5
Properties sold*
$390K
Median sold price*
*Based on last 30 days
Description
This 2 bedroom, 2 & 1/2 bathroom, carpet free unit has been completely renovated from top to bottom in September 2025. Upgrades in this transformation include: luxury vinyl flooring throughout, freshly painted, new baseboards in many locations, updated bathroom mirrors and towel racks, new kitchen countertop and tiled backsplash, SS hood fan, SS dishwasher, & LED lighting. Entering the main level you will find a modern kitchen with an abundance of natural light complete with a pantry, a breakfast bar, an eating area and a storage closet. The open concept living / dining room has access via patio doors to a private deck & to the exclusive parking spot #73. A powder room completes this level. The lower level boasts 2 spacious bedrooms each with its own ensuite, along with in-suite laundry and plenty of storage. Nothing to do here but move in and enjoy maintenance free living. Walking distance to parks & multiple schools.... Chapman Mills Public School, Jean Robert Gauthier Elementary, St Emily Catholic School & Pierre Savard École Secondaire. Public Transit is only a 2 minute walk away.
Property Details
Interior
Features
Lower Floor
Laundry
88.0 x 72.0Primary
143.0 x 140.0Bathroom
89.0 x 63.04 Pc Ensuite
2nd Br
155.0 x 116.0Exterior
Features
Parking
Garage spaces -
Garage type -
Total parking spaces 1
Condo Details
Inclusions
Property History
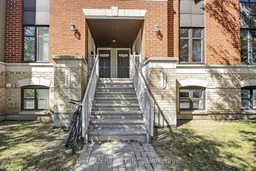 40
40