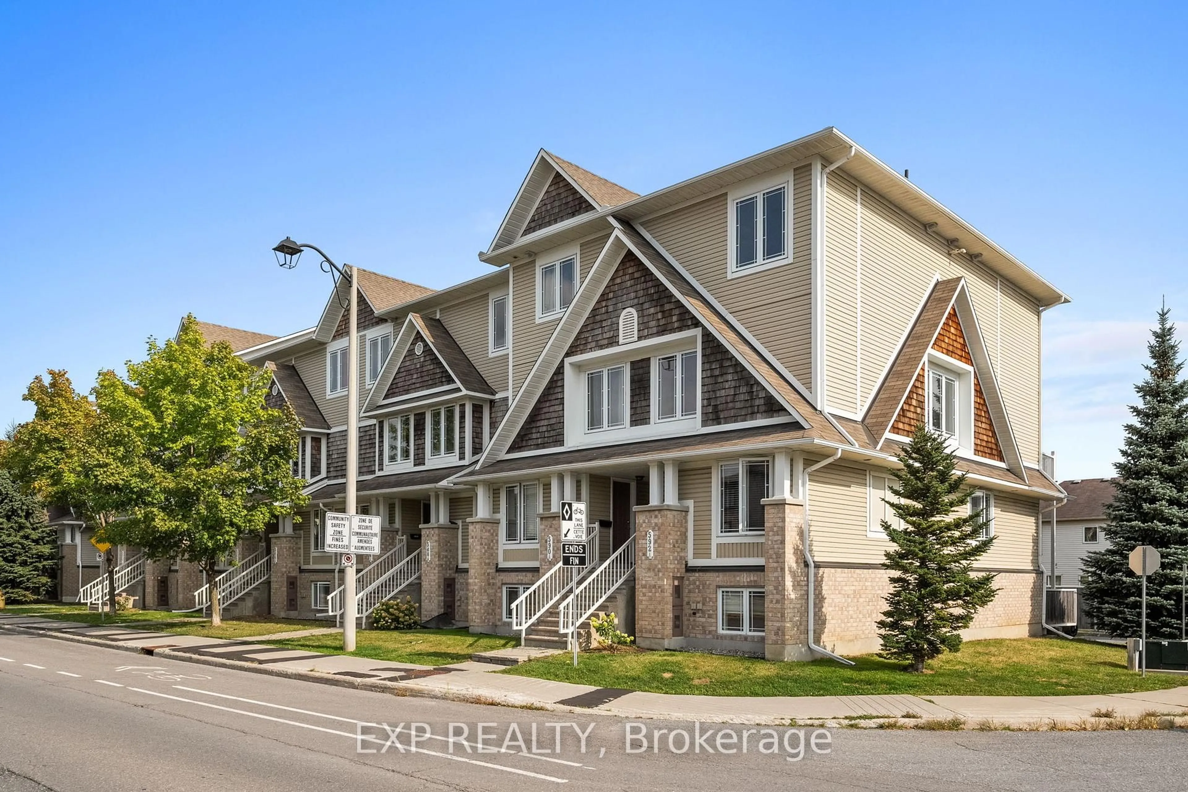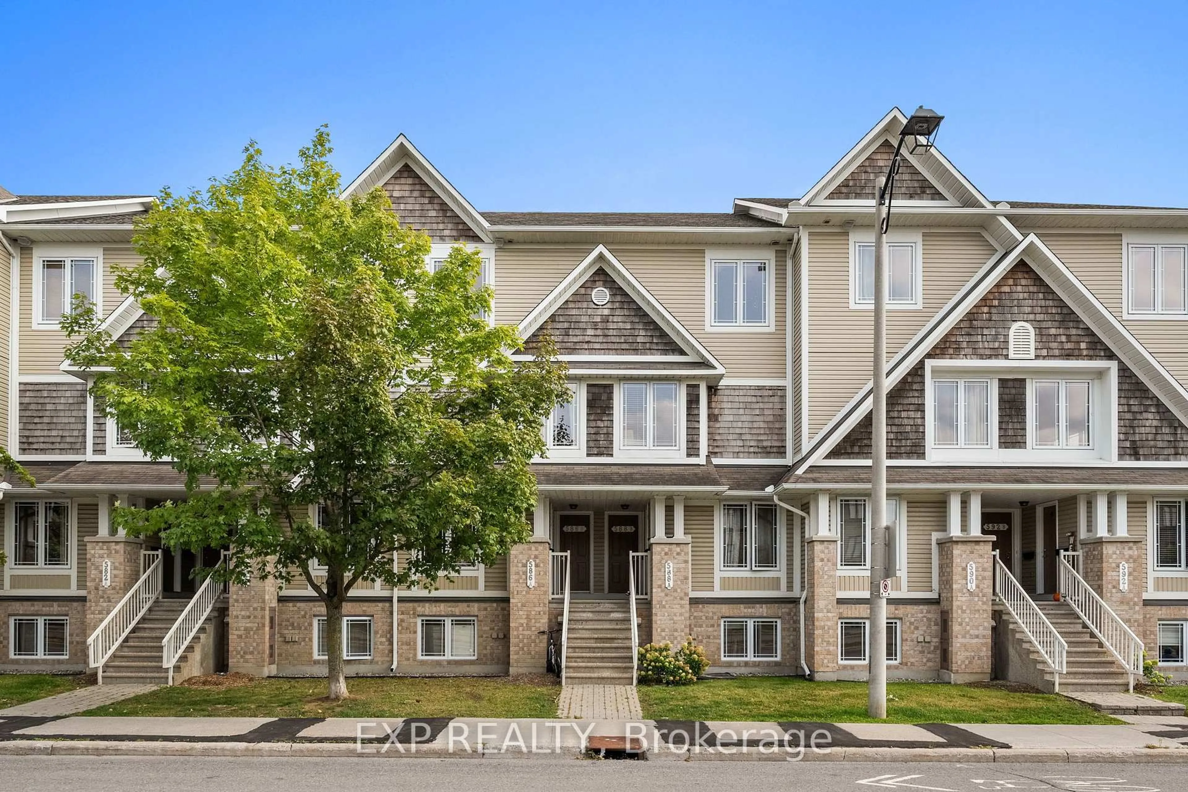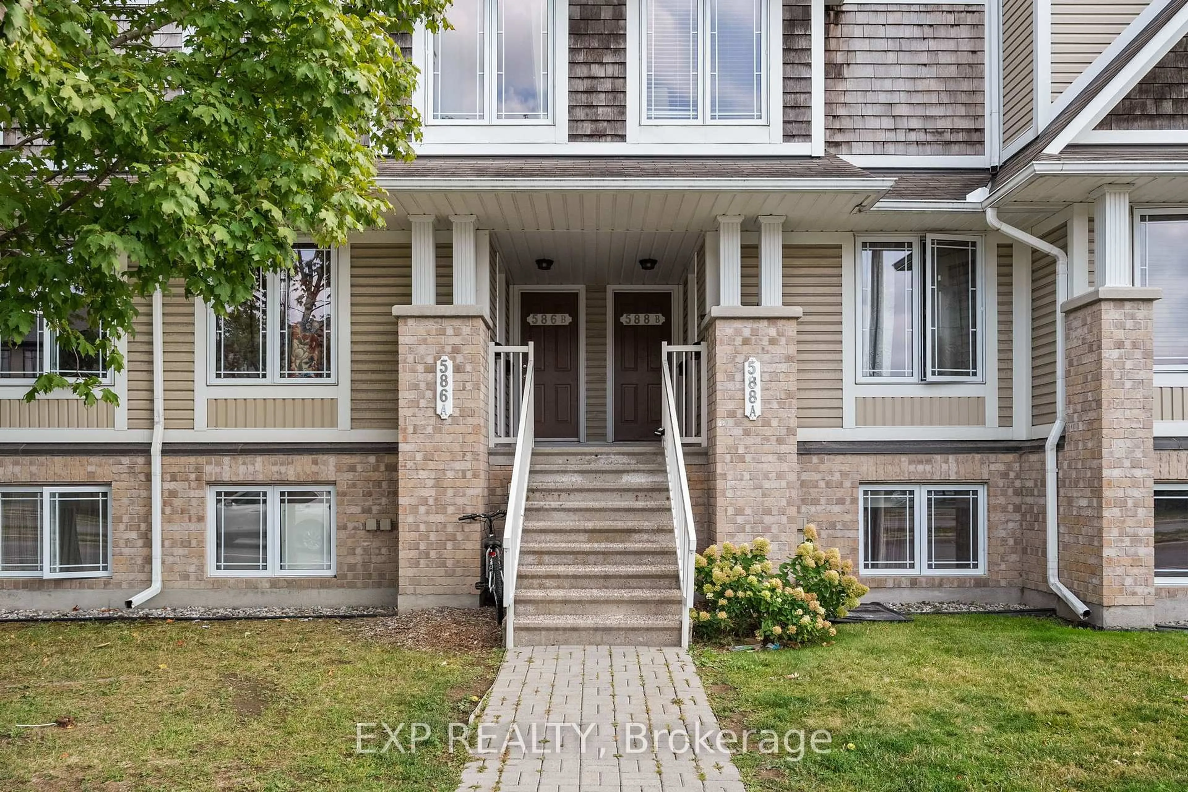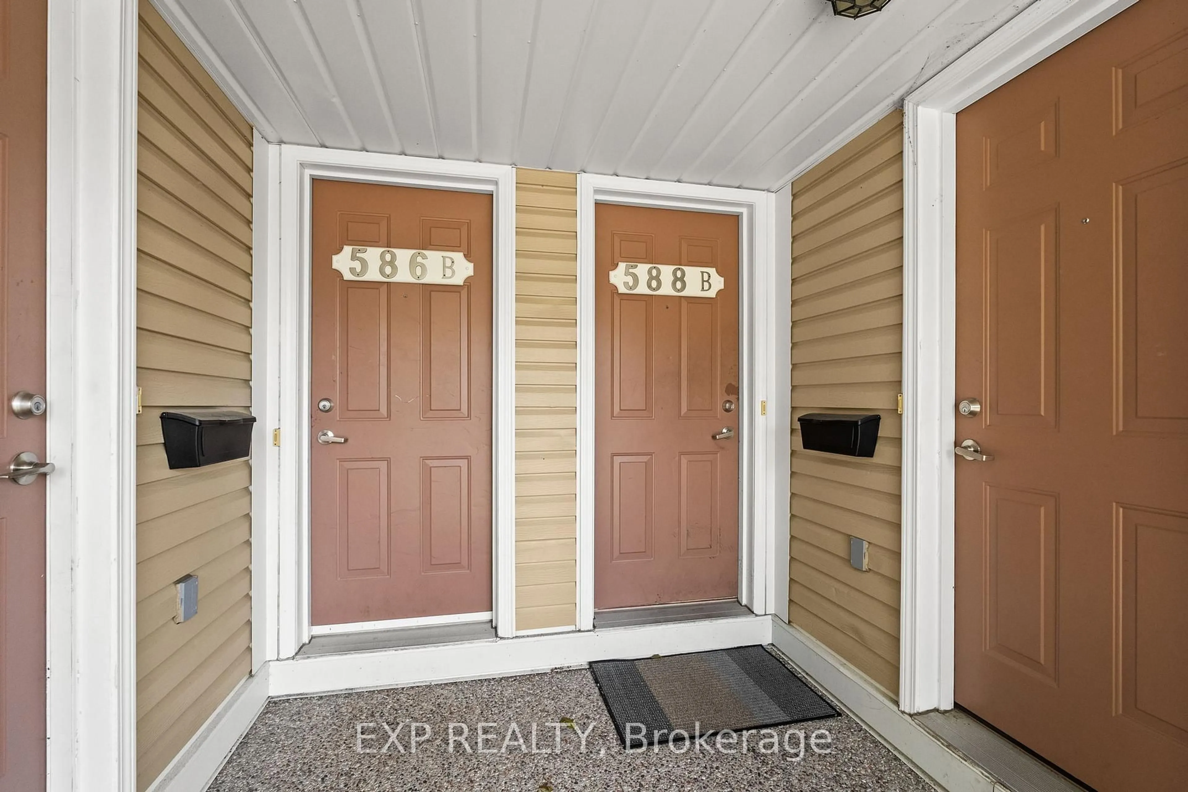588-B Chapman Mills Dr #22, Ottawa, Ontario K2J 3V2
Contact us about this property
Highlights
Estimated valueThis is the price Wahi expects this property to sell for.
The calculation is powered by our Instant Home Value Estimate, which uses current market and property price trends to estimate your home’s value with a 90% accuracy rate.Not available
Price/Sqft$333/sqft
Monthly cost
Open Calculator

Curious about what homes are selling for in this area?
Get a report on comparable homes with helpful insights and trends.
+9
Properties sold*
$415K
Median sold price*
*Based on last 30 days
Description
Welcome to this beautiful sought after upper unit 2-bed, 3-bath stacked townhome in the heart of Barrhaven. Step inside the private entrance to a welcoming foyer, with stairs leading up to the bright and spacious main level. This thoughtfully designed floor plan showcases a modern open-concept layout that is perfect for everyday living and entertaining. The kitchen is equipped with stainless steel appliances, tons of cabinetry, stylish backsplash, & plenty of counter space, including a peninsula ideal for meal prep or casual dining. Beyond the kitchen, you'll find a large eat-in area that could serve as the perfect breakfast nook, den or office. With patio doors opening directly to your private balcony, this spot is filled with natural light and creates a seamless indoor-outdoor connection perfect for morning coffee. The kitchen and dining room flow effortlessly into the spacious living room, complete w/ beautiful luxury vinyl flooring throughout and large windows that brighten the entire main level. A convenient powder room completes this floor. Upstairs, you'll find two large sized bedrooms and even better is each with its own full private ensuite. The primary bedroom features a large closet, bright windows, full ensuite bathroom & access to its own private balcony, offering a quiet retreat to enjoy fresh air. The second bedroom is equally spacious, with its own ensuite, making it ideal for a tenant, guests, or a home office. A laundry/Utility room is conveniently located on this level, adding to the homes smart design. This home offers the best of low-maintenance living in a vibrant community setting. Surrounded by parks, mature trees, & walking paths, you'll also love the convenience of being just steps from schools, shops, restaurants, and public transit. With dual ensuites, two balconies, a sun-filled open layout, and tons of living space, this home delivers the perfect balance of comfort, and central location in one of Barrhavens most desirable neighbourhoods
Property Details
Interior
Features
2nd Floor
Utility
2.29 x 2.232nd Br
4.24 x 4.03Bathroom
2.29 x 1.714 Pc Ensuite
Primary
3.55 x 3.79Exterior
Features
Parking
Garage spaces -
Garage type -
Total parking spaces 1
Condo Details
Inclusions
Property History
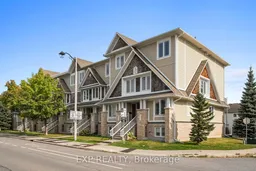 50
50