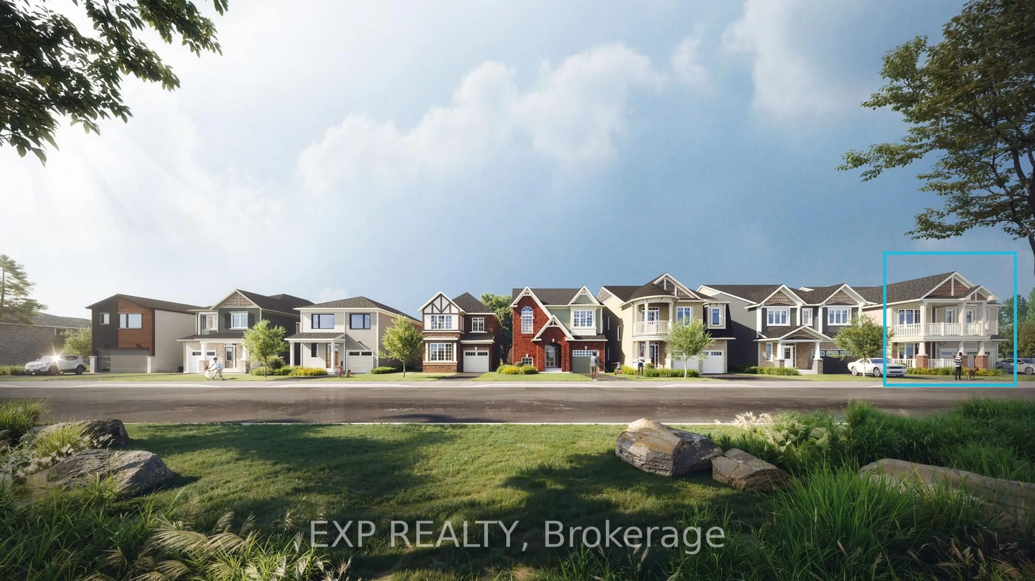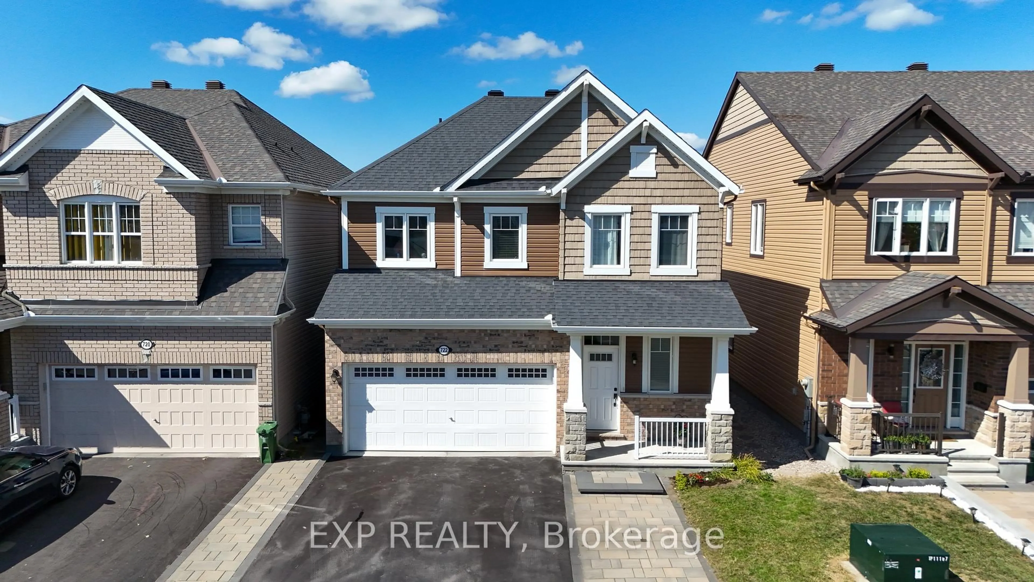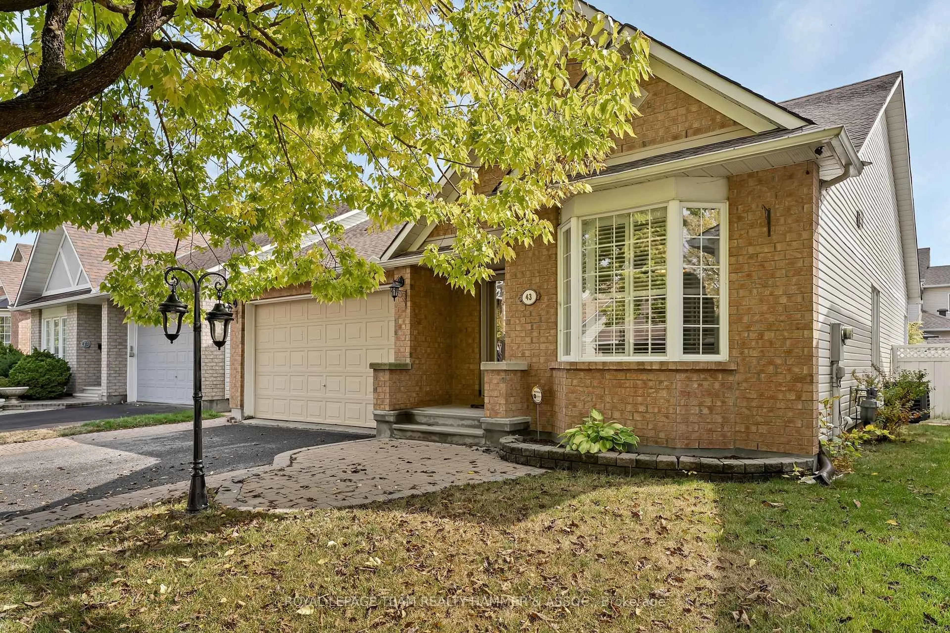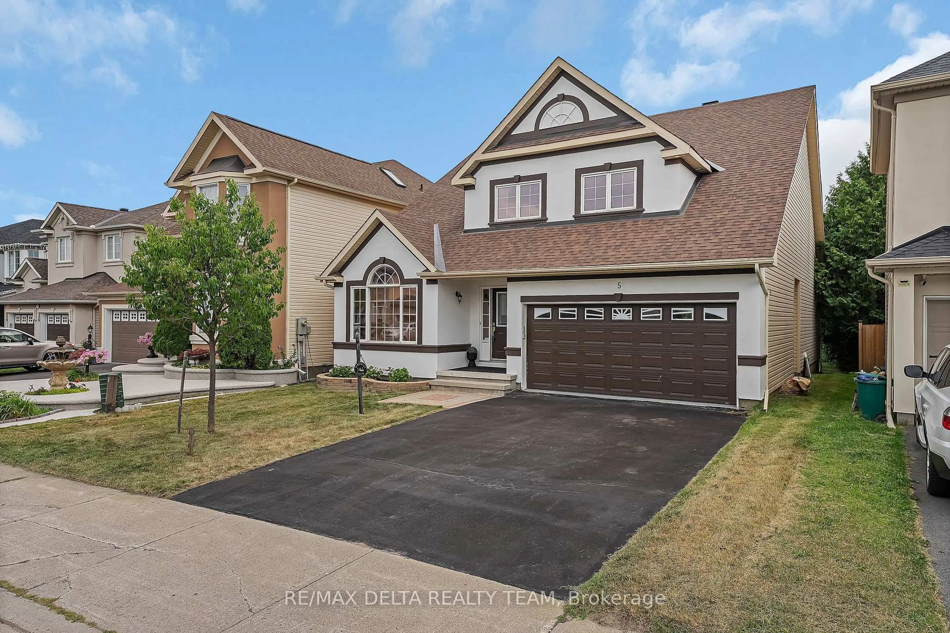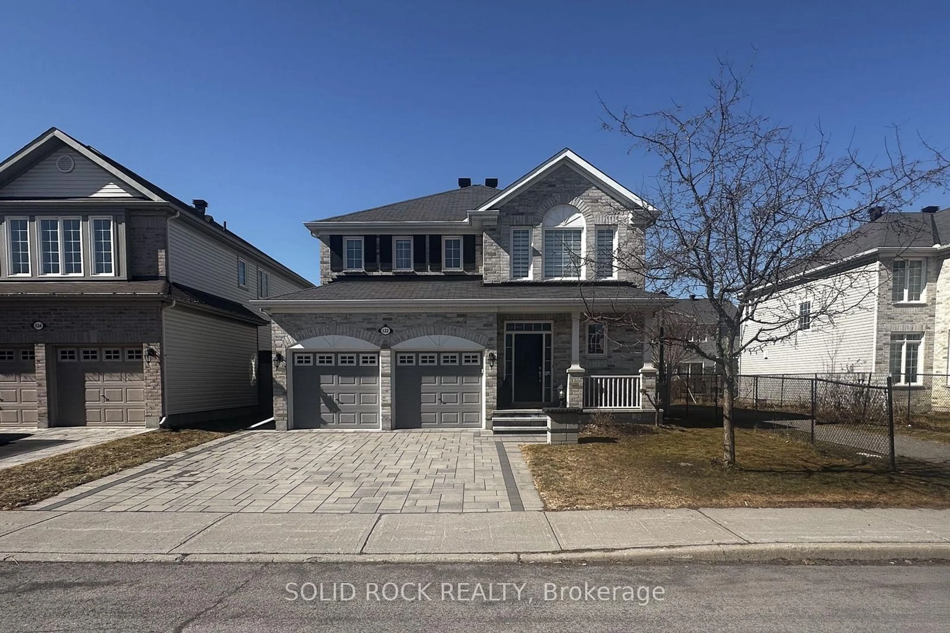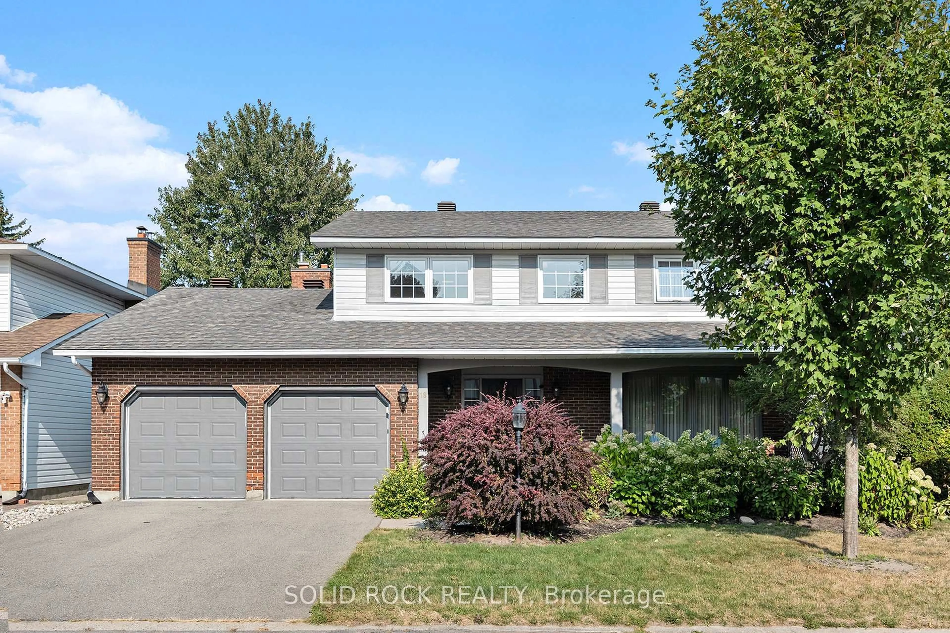Nestled in the highly sought-after community of Stonebridge, this meticulously maintained 4-bedroom Uniform Home exudes elegance and sophistication at every turn. With soaring two-storey ceilings and walls of windows, natural light floods the spacious interiors, highlighting the flawless craftsmanship throughout. Rich hardwood and ceramic flooring flow seamlessly, complemented by a stunning hardwood staircase that leads to the upper level.The great room features custom shelving that perfectly frames a striking stone fireplace, creating a warm, inviting atmosphere. A spacious den on the main floor provides an ideal space for work or relaxation, while the convenient second-level laundry adds a practical touch. The powder room, with its dramatic stone feature wall, is a testament to the homes refined design.The expanded chefs kitchen is a true masterpiece, showcasing an oversized quartz island , sleek stainless steel appliances, and ample storage space perfect for preparing gourmet meals or entertaining guests. The oversized master bedroom is a luxurious retreat, boasting a tray ceiling, a generously sized walk-in closet, and a spa-like ensuite with a deep soaker tub and separate glass shower. This home offers a well-organized mudroom with a side entry door and a professionally finished basement that is sure to impress. A dedicated home theatre space offers the ultimate entertainment experience for movie nights or sporting events. Step outside to an exquisitely landscaped backyard, where an interlock walkway leads to a private oasis. Surrounded by mature trees, this tranquil space features tiered decking, an interlock patio, a custom pergola, and meticulously designed perennial gardens, creating a serene retreat for both relaxation and entertaining. Every inch of this home has been thoughtfully crafted to combine style, comfort, and functionality an exceptional find in Stonebridge.
Inclusions: Gas cooktop, built in double oven, dryer, washer, refrigerator, dishwasher, hood fan, microwave, window coverings , work bench, shelves in basement, garage door opener, wall heat and cooling unit.
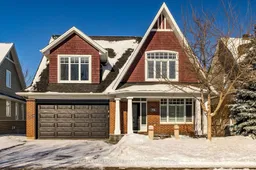 40
40

