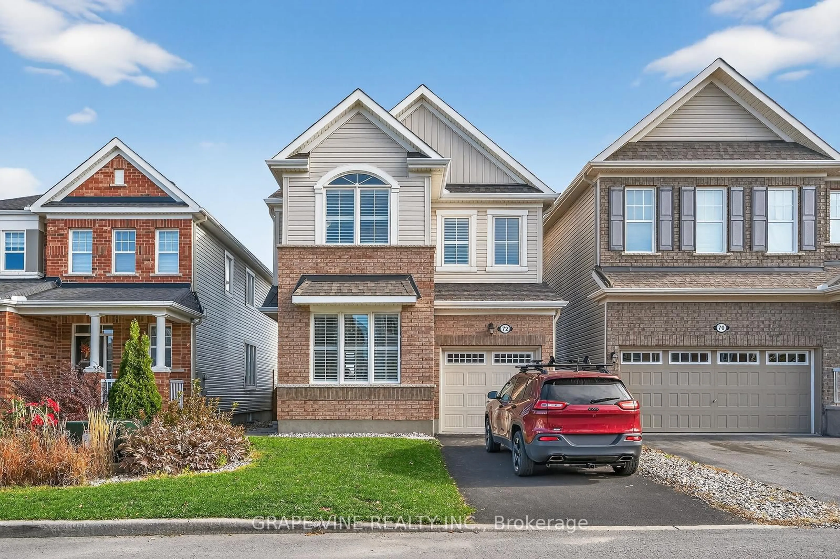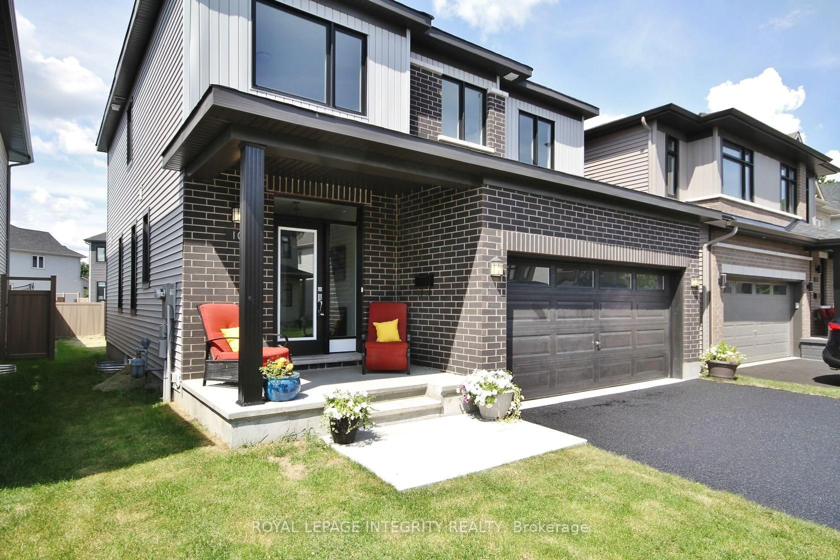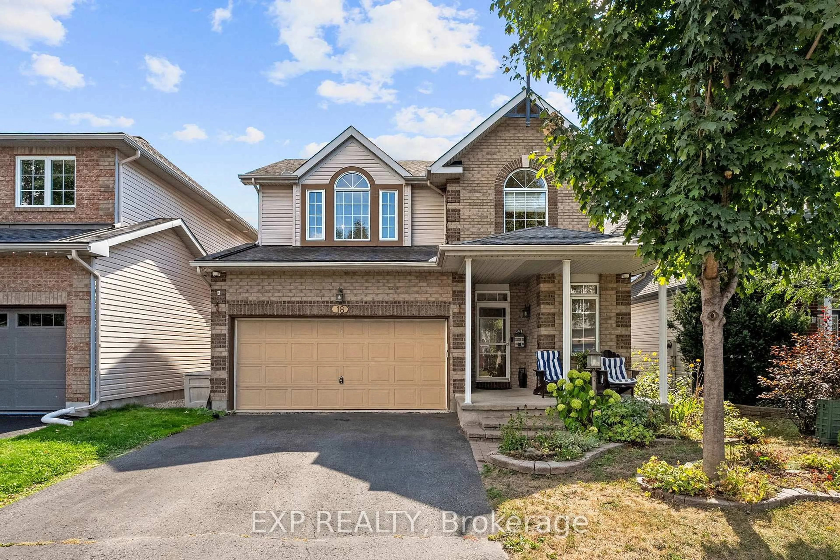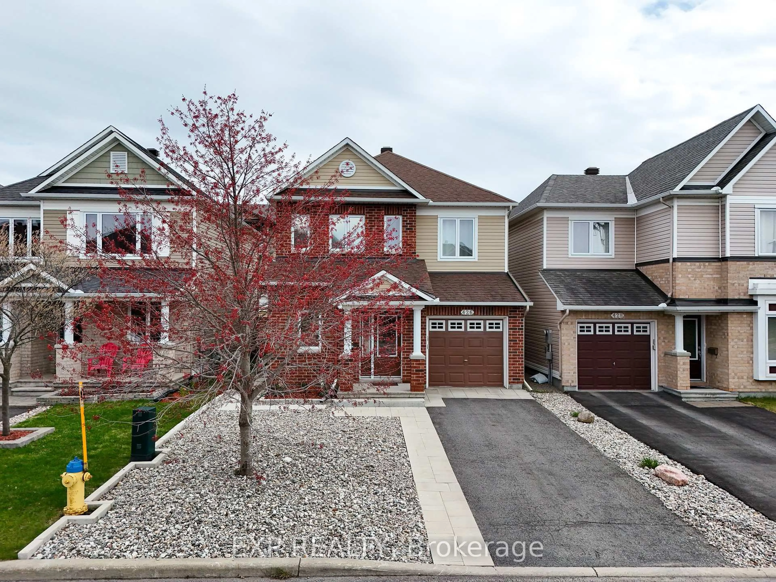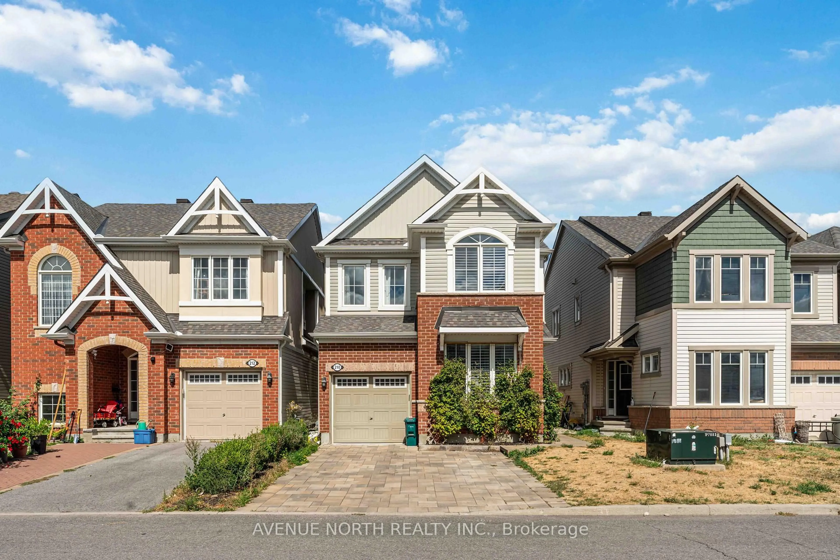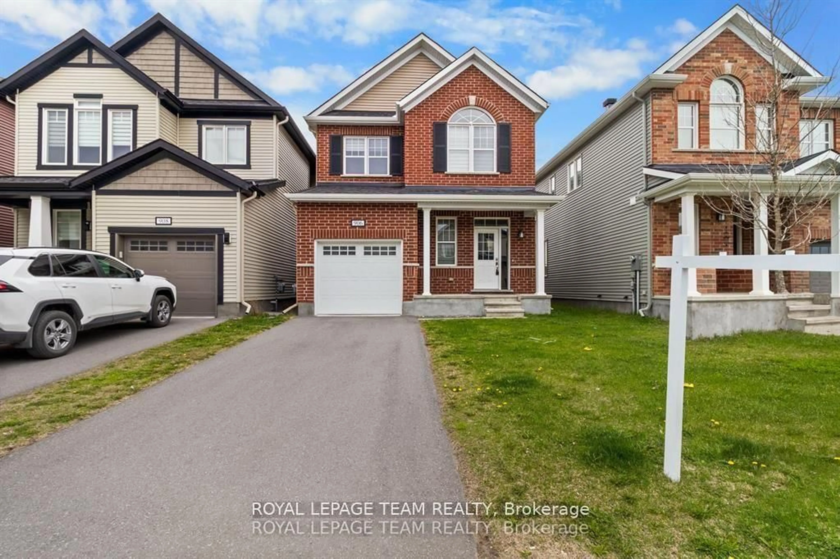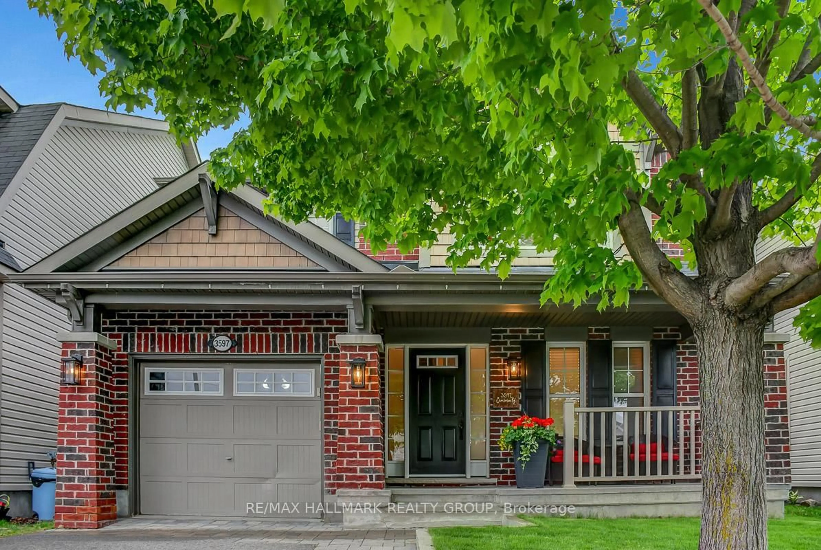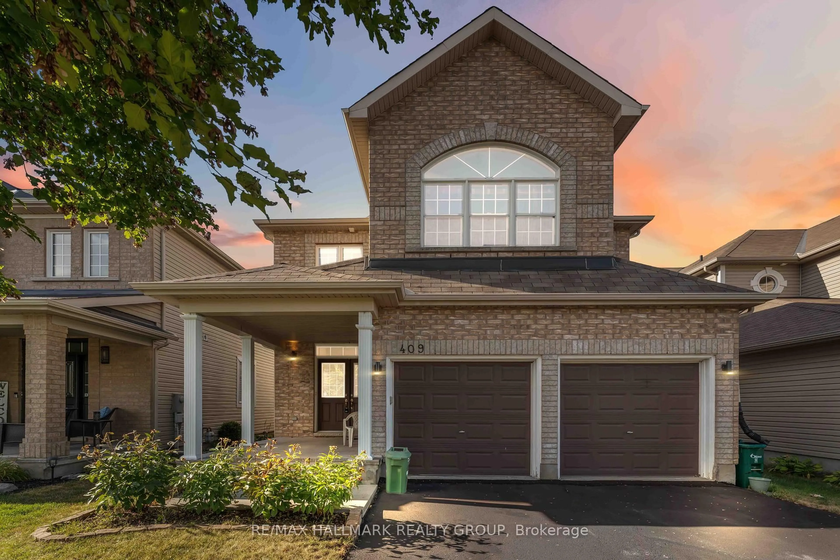This move-in ready single-family home is a beautiful blend of comfort, style, and smart design. With numerous upgrades and a layout made for both daily living and entertaining, it offers an effortless lifestyle from the moment you arrive. Curb appeal shines with a polished exterior that extends from the elegant front facade to the low-maintenance, hardscaped backyard. Inside, the entry offers garage access and a convenient powder room. From there, the main floor opens into a light-filled living space where large south-facing windows and warm-toned floors create a welcoming flow. The open layout connects the dining area with a cozy living room centered around a sleek gas fireplace perfect for gatherings or quiet evenings at home. The kitchen stands out with its timeless palette, quartz countertops, stainless steel appliances, large working island and ample cabinetry. A spacious eating area overlooks the fenced yard and deck, offering a peaceful spot to enjoy your morning coffee.The backyard is sunny and serene, ideal for hosting or simply unwinding. The south-facing fenced rear yard ensures brightness all day long offering privacy with no immediate side neighbour. Upstairs, a king sized primary suite with a walk-in closet and spa-like ensuite featuring a soaker tub and glass shower. Two additional bedrooms offer flexibility, and the oversized family bath and upper laundry room add everyday ease. The lower level of the home has recently been finished and offers a fantastic amount of bonus living space. Whether you need a large recreation room, a home gym or play room, this level adapts easily to your needs. A dedicated office area provides the perfect work-from-home solution, and additional storage ensures that everything has its place. Stylish, functional, and ready to enjoy this home checks every box. Building Inspection on file. Built in 2017. "other" room is sports storage room
Inclusions: Refrigerator, Stove, Dishwasher, Hood Fan/microwave, Washer, Dryer, All Window blinds, All curtains and rods, Garage door opener, All lighting, HRV unit, Door lock system, Digital thermostat
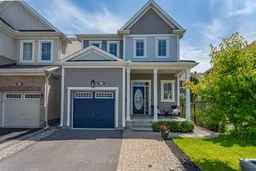 44
44

