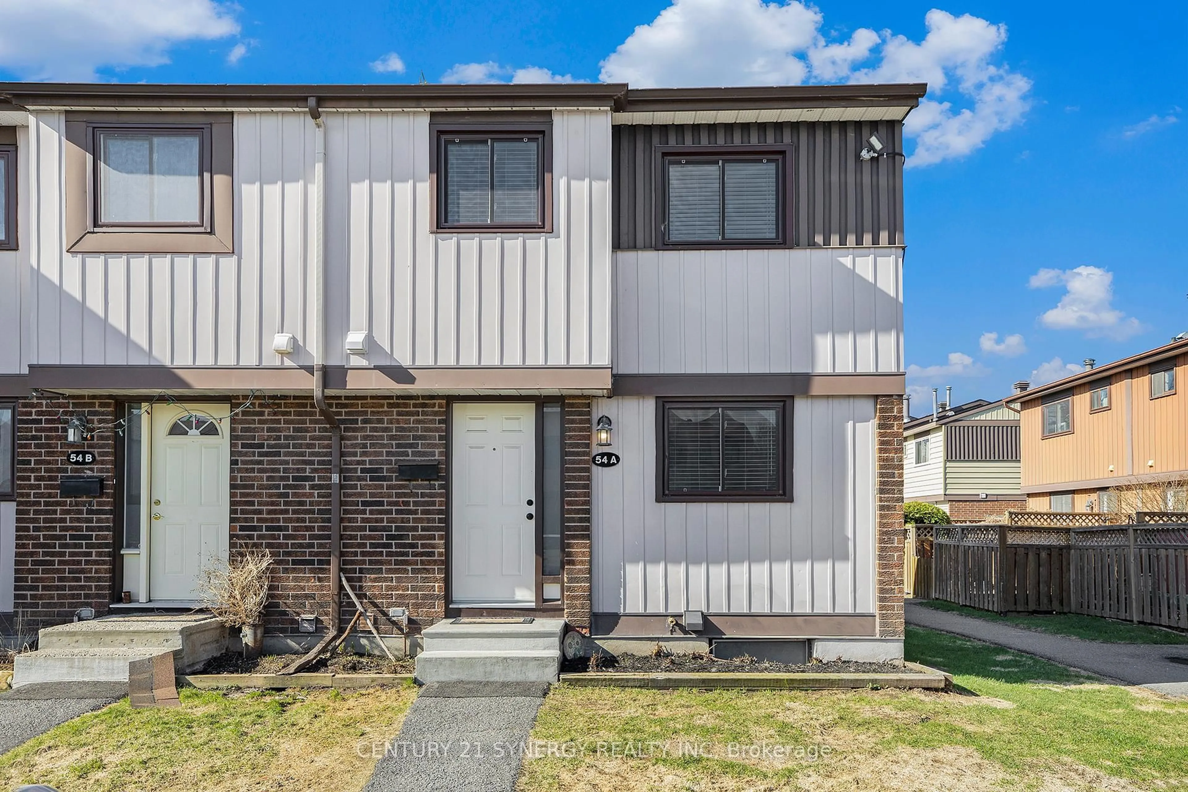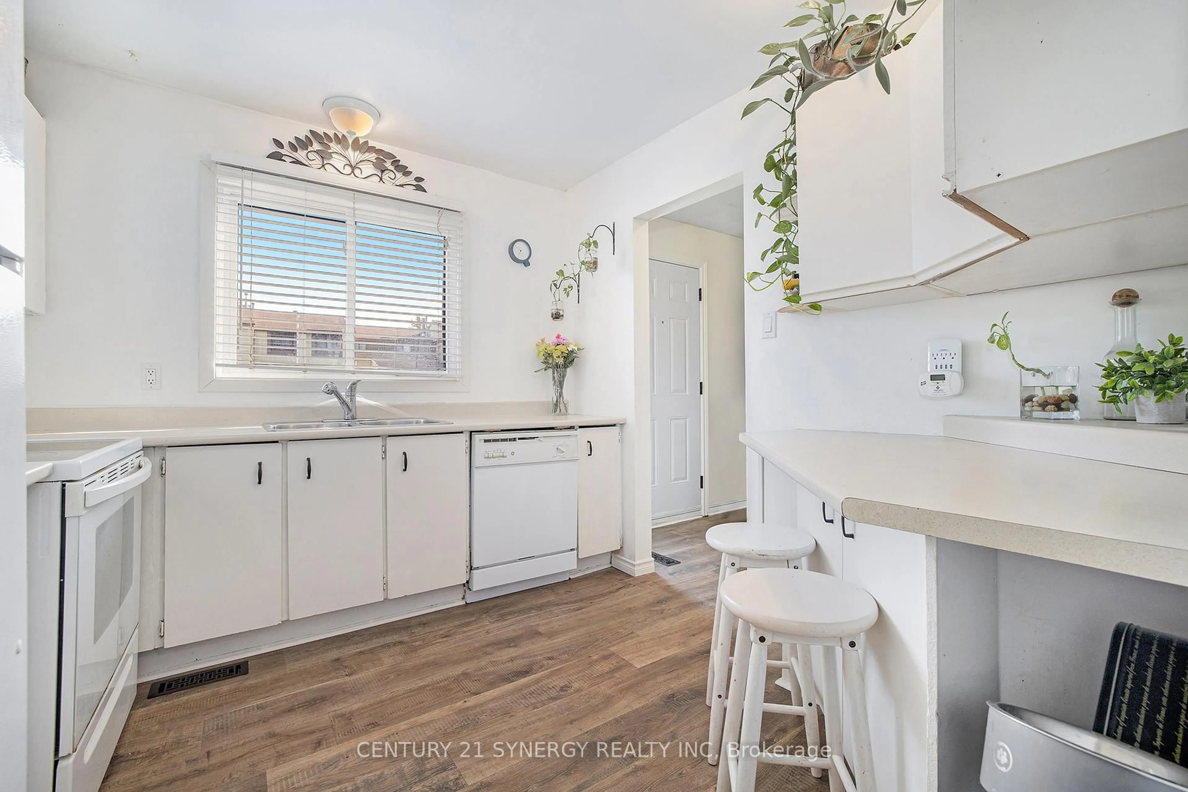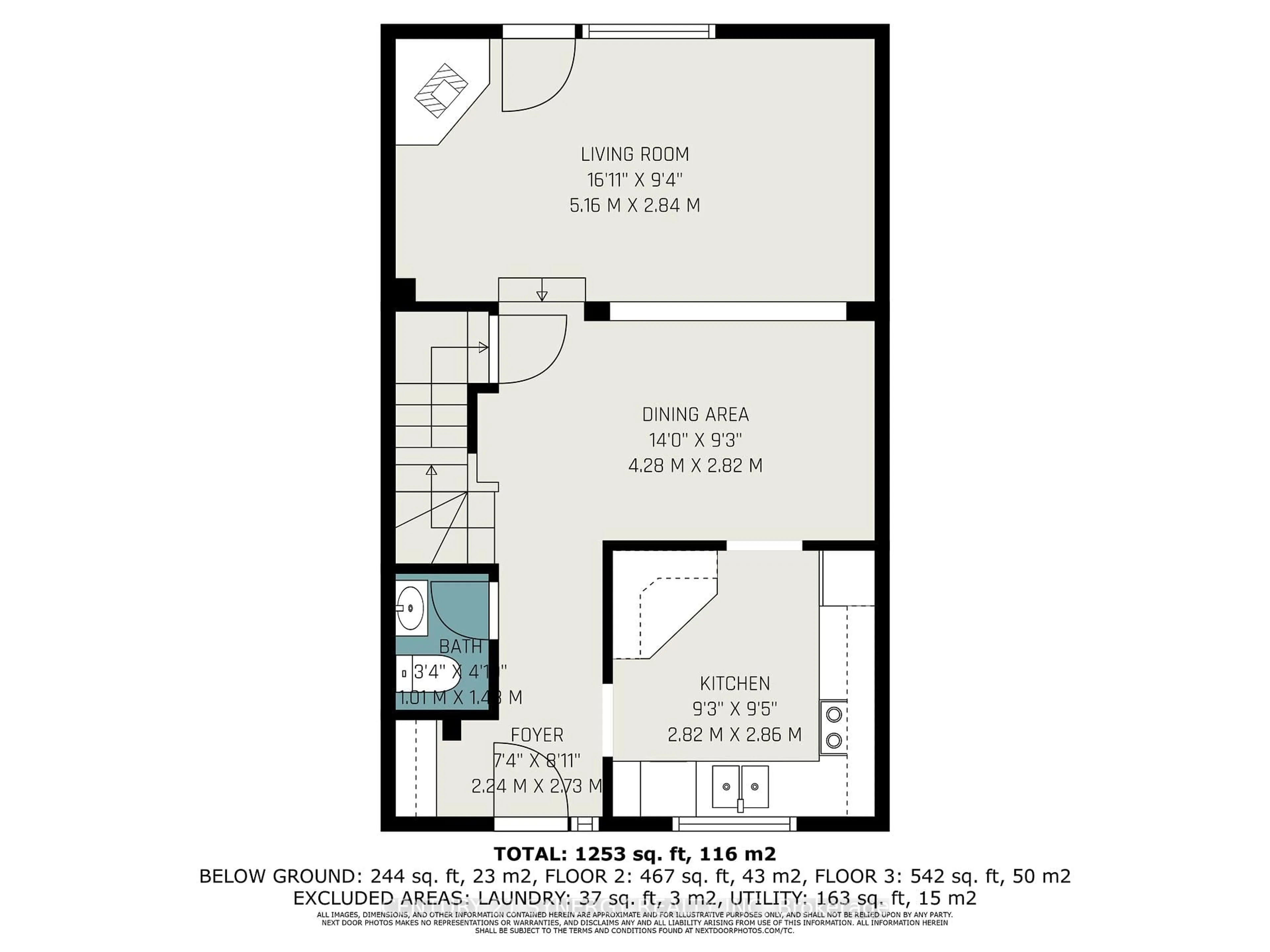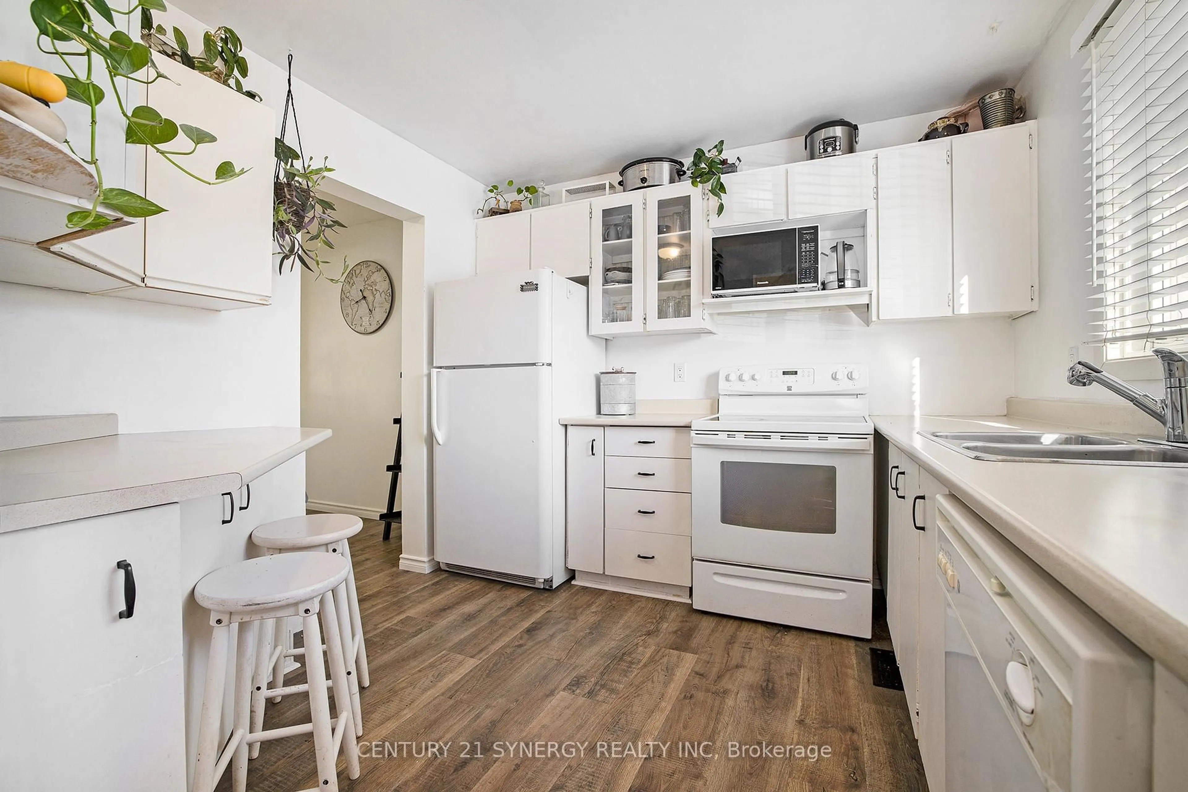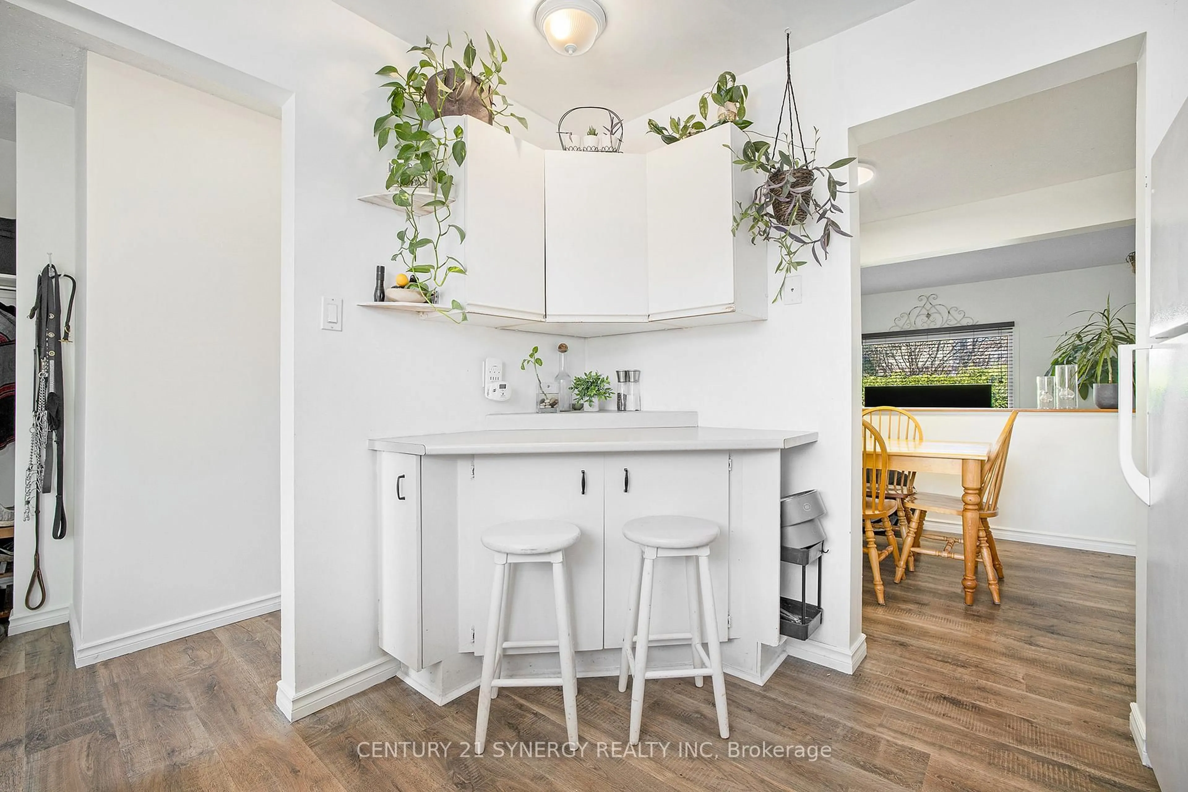54-A Foxfield Dr, Ottawa, Ontario K2J 1P7
Contact us about this property
Highlights
Estimated ValueThis is the price Wahi expects this property to sell for.
The calculation is powered by our Instant Home Value Estimate, which uses current market and property price trends to estimate your home’s value with a 90% accuracy rate.Not available
Price/Sqft$366/sqft
Est. Mortgage$1,714/mo
Maintenance fees$544/mo
Tax Amount (2025)$2,327/yr
Days On Market30 days
Description
Charming & Updated 2-Storey Condo Townhome End Unit in the Heart of Barrhaven! This beautifully 2-storey condo townhouse offers the perfect combination of modern comfort, functional space, and unbeatable location. Whether you're a first-time buyer, young family, or looking to downsize without compromising on lifestyle, this home checks all the boxes. As you step inside, you'll immediately appreciate the freshly painted interior and newer flooring throughout, providing a bright and welcoming atmosphere. The main level features a spacious layout, with a generous sunken living room that serves as the heart of the home. A stunning wood-burning fireplace adds warmth and charm, making it the perfect space to relax with family or entertain guests. Off the living room, step out to your own private, fenced outdoor patio, a rare find in condo living! The dining area flows seamlessly into a functional kitchen with ample cabinetry and workspace, offering great potential for personalization or future updates. Upstairs, you'll find well-sized bedrooms with great closet space and an updated full bathroom. The fully finished basement offers even more living space perfect for a family room, home office, gym, or guest suite, plus there's plenty of storage and laundry tucked conveniently out of sight. Comfort is key, and this home has been well cared for with important updates already done for you. A new forced air furnace and central air conditioning system were installed in 2021, ensuring year-round climate control and energy efficiency. You're just steps from beautiful walking and cycling trails, public transit, top-rated schools, parks, and community centers. Not to mention, you'll be minutes from Barrhaven's best shopping plazas, grocery stores and restaurants. This turn-key home is low maintenance, with the condo fee covering key exterior upkeep, so you can spend more time enjoying your surroundings. Includes one parking space in front of home (#6) PETS ALLOWED & GARBAGE AREA.
Property Details
Interior
Features
Lower Floor
Laundry
2.0 x 1.7Family
5.0 x 4.1Utility
5.1 x 3.7Exterior
Parking
Garage spaces -
Garage type -
Total parking spaces 1
Condo Details
Inclusions
Property History
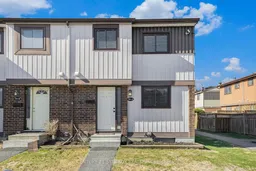 29
29Get up to 0.5% cashback when you buy your dream home with Wahi Cashback

A new way to buy a home that puts cash back in your pocket.
- Our in-house Realtors do more deals and bring that negotiating power into your corner
- We leverage technology to get you more insights, move faster and simplify the process
- Our digital business model means we pass the savings onto you, with up to 0.5% cashback on the purchase of your home
