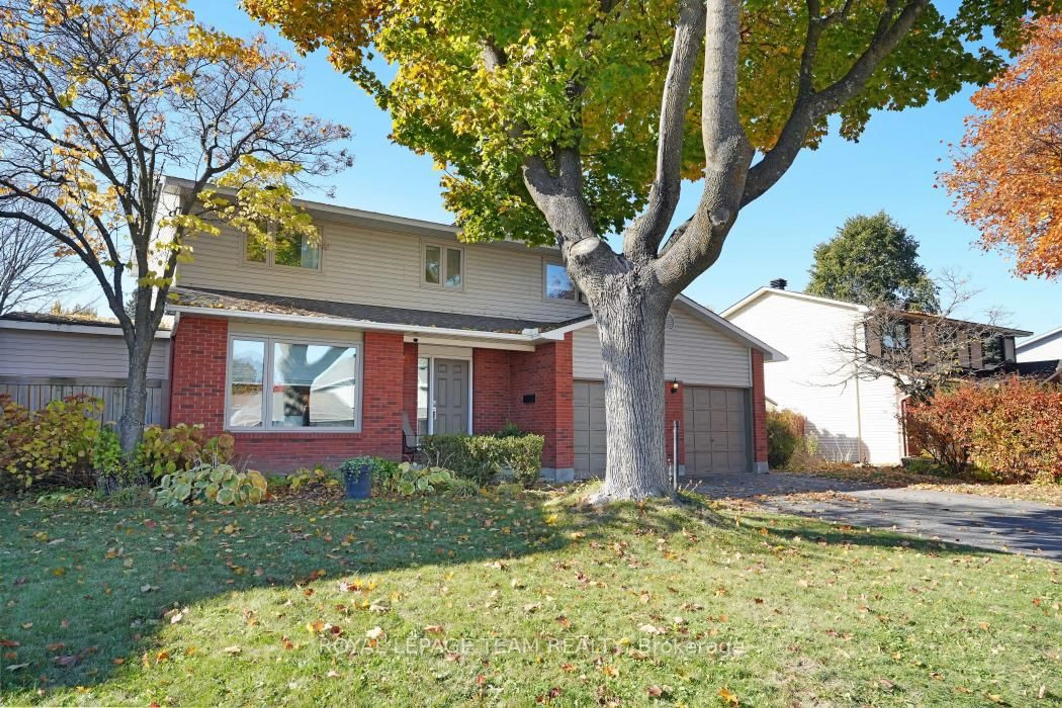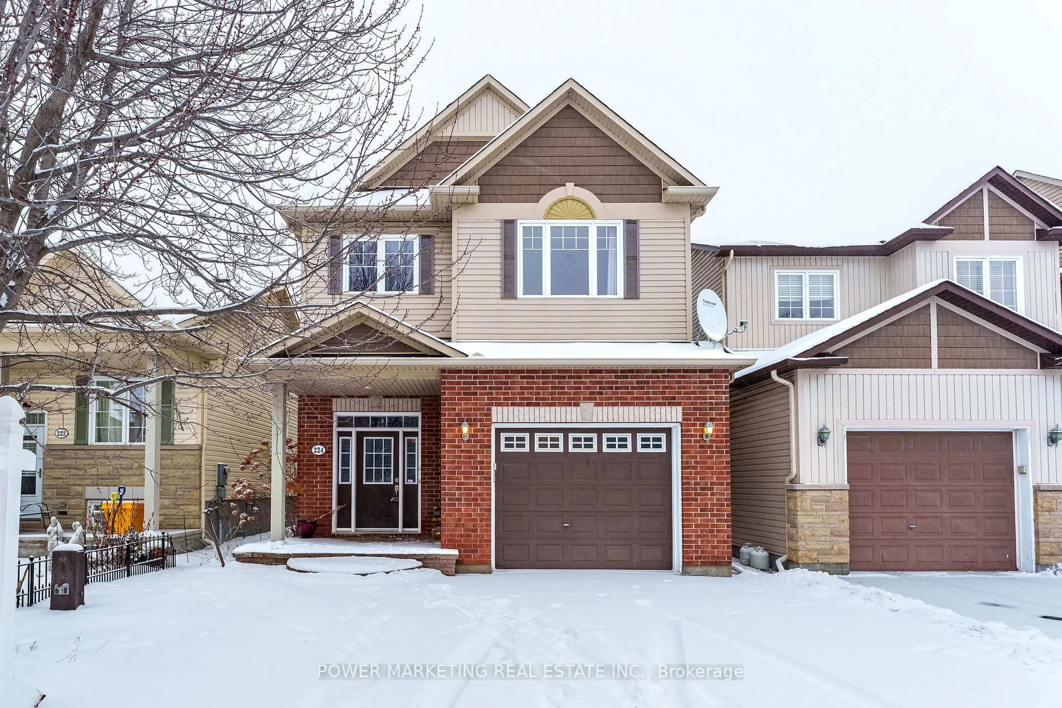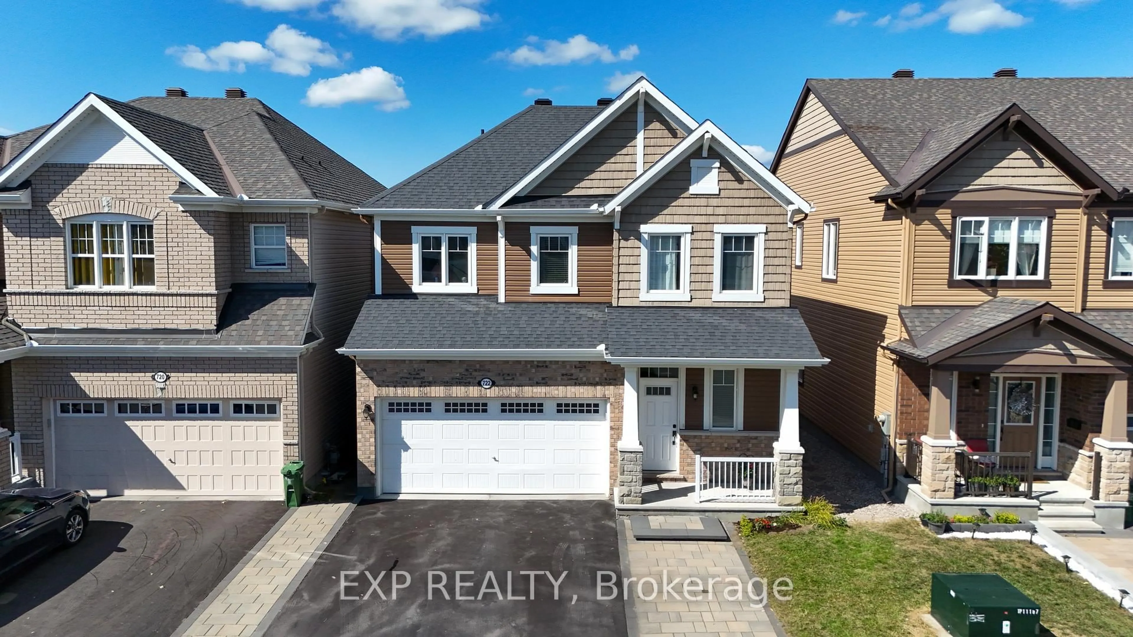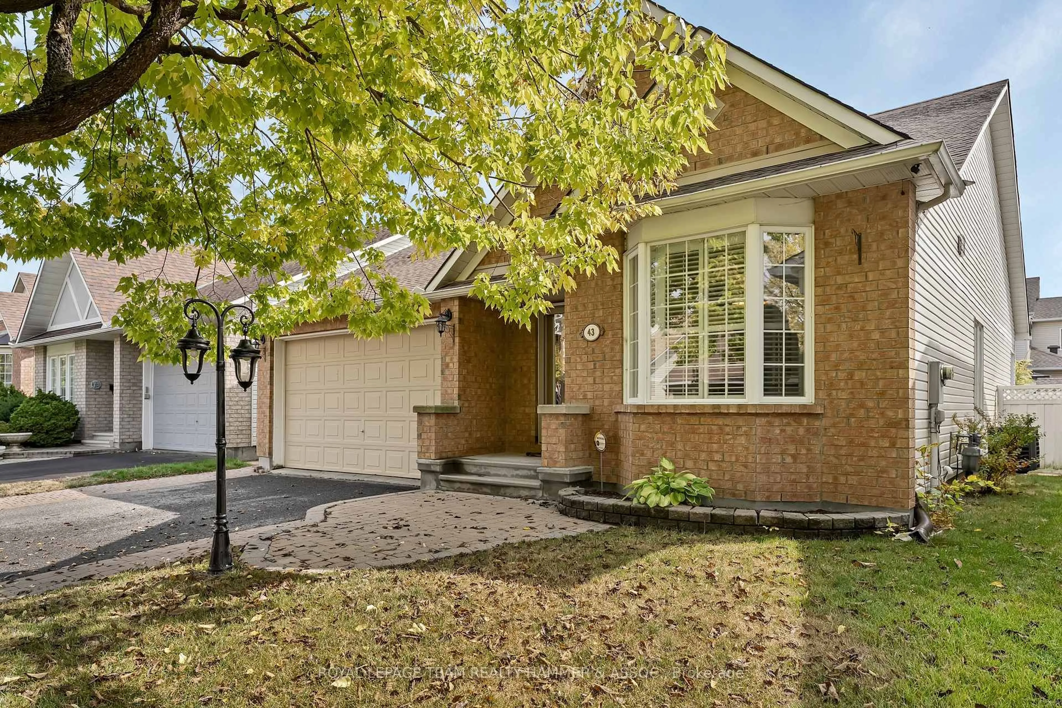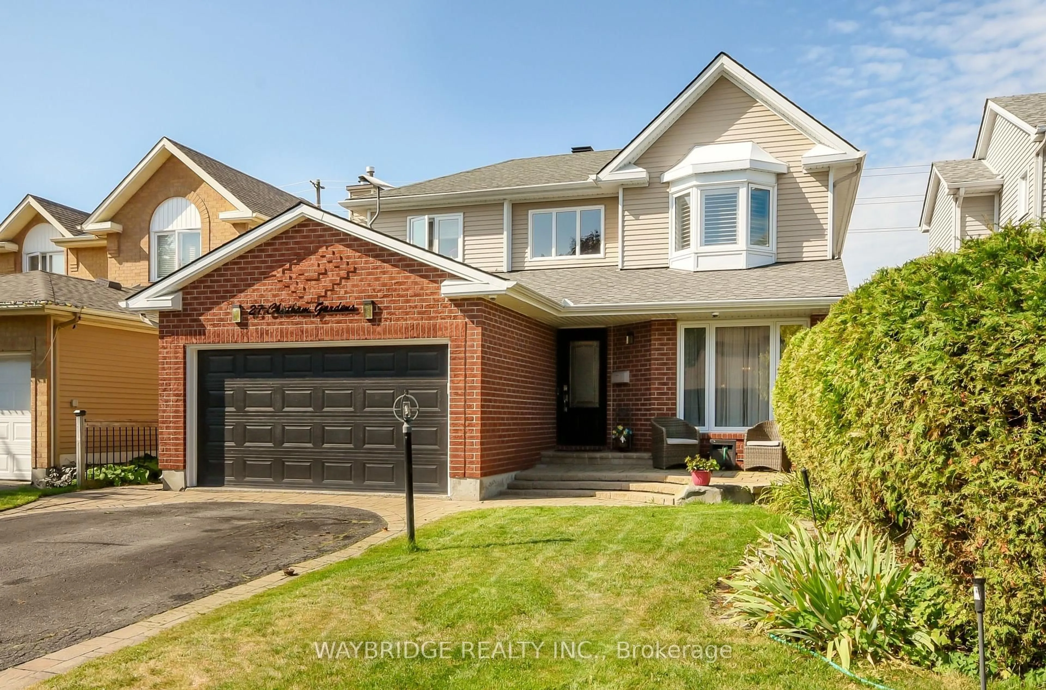Stunning 3+1 bedroom, 4 bathroom BUNGALOW with loft situated on a premium pie-shaped lot with INGROUND POOL. The main floor features new wide plank hardwood floors, a bedroom (or home office), full bathroom, & an open-concept kitchen with a breakfast island, new stove & fridge, plus a spacious living area with a cozy gas fireplace. The main floor primary bedroom is complete with a 4-piece ensuite & walk-in closet. Upstairs, youll find a large, flexible loft area, an additional bedroom, & another full bathroom. The finished basement offers an expansive family room, bedroom, 3-piece bathroom, gym area, ample storage space, & a temperature-controlled wine cellar. Step outside to your backyard oasis, featuring an interlock patio, beautiful gardens by a local landscape architect, gazebo, PVC fencing, & a heated in-ground pool. It's the perfect retreat for outdoor entertaining or relaxing in privacy. Situated in a fantastic location close to parks, schools, & amenities.
Inclusions: Fridge, Stove, Hood Fan, Dishwasher, Washer, Dryer, All Drapery Tracks & Rods, Auto Garage Door Opener
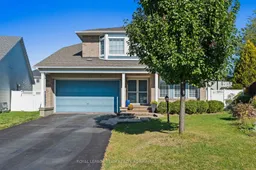 40
40

