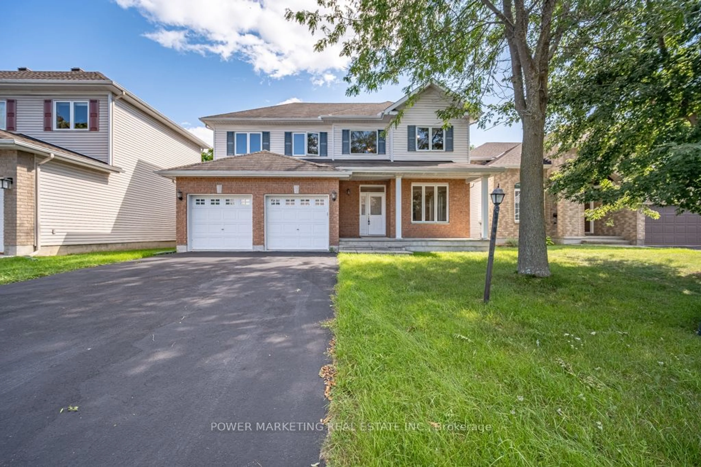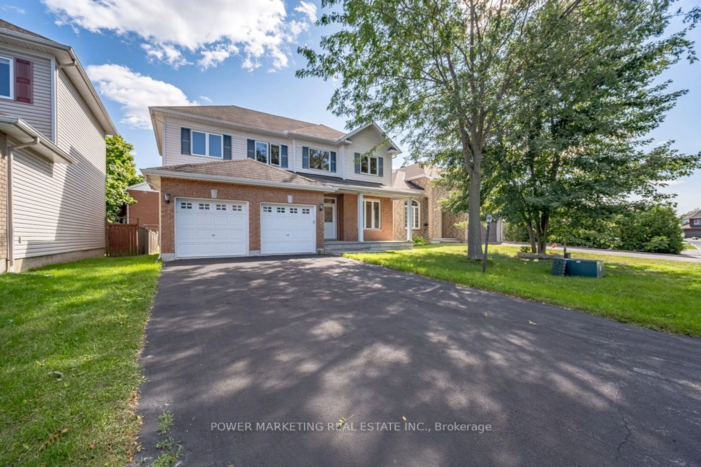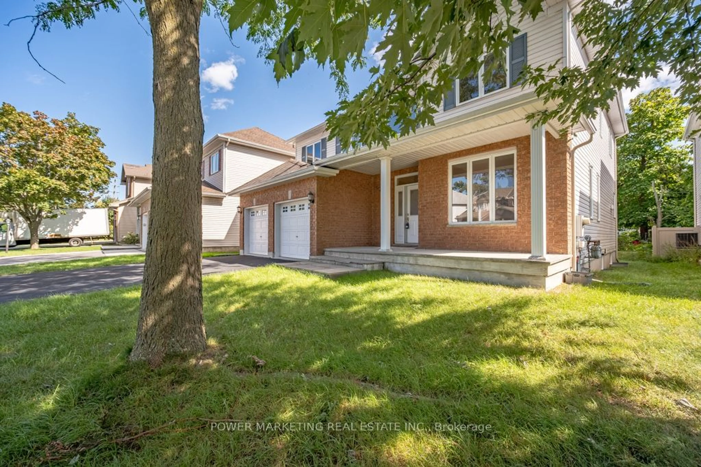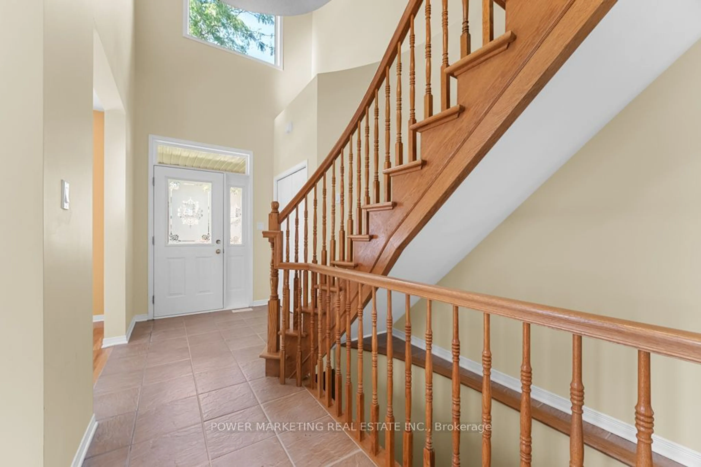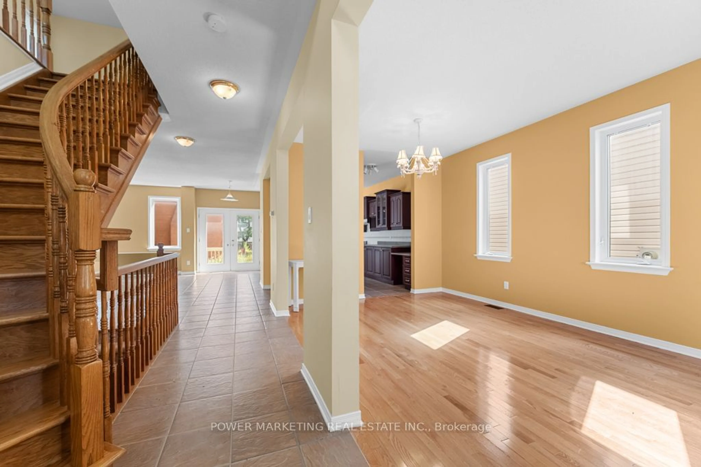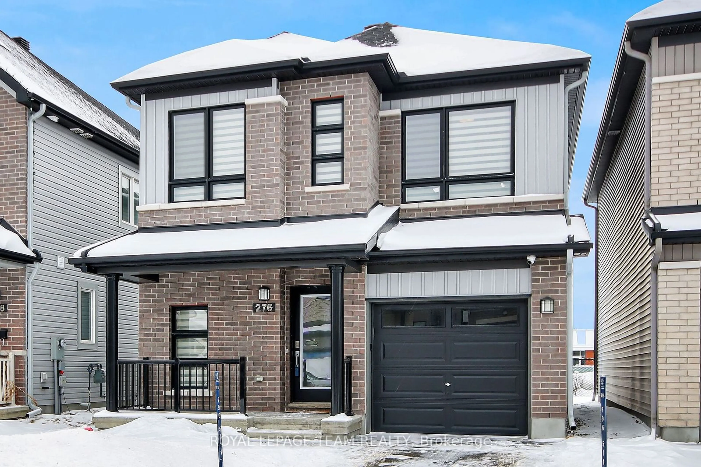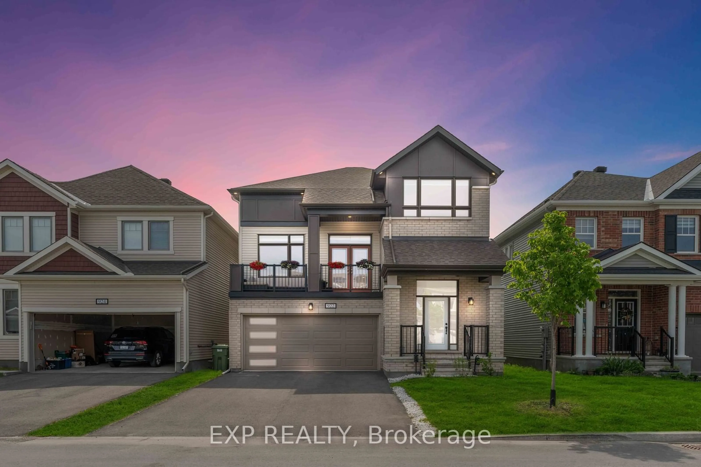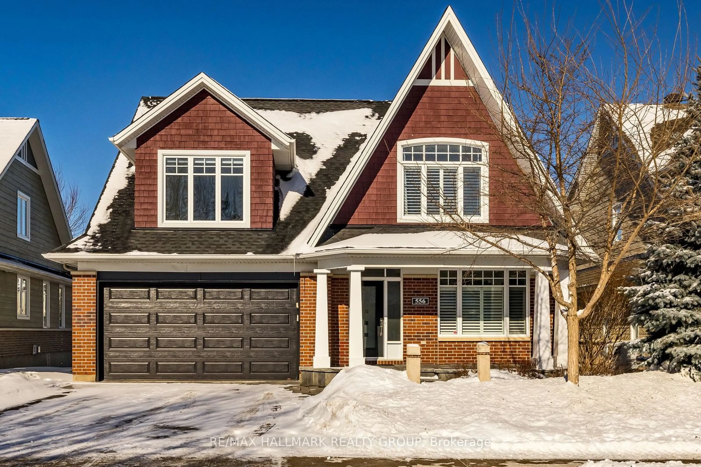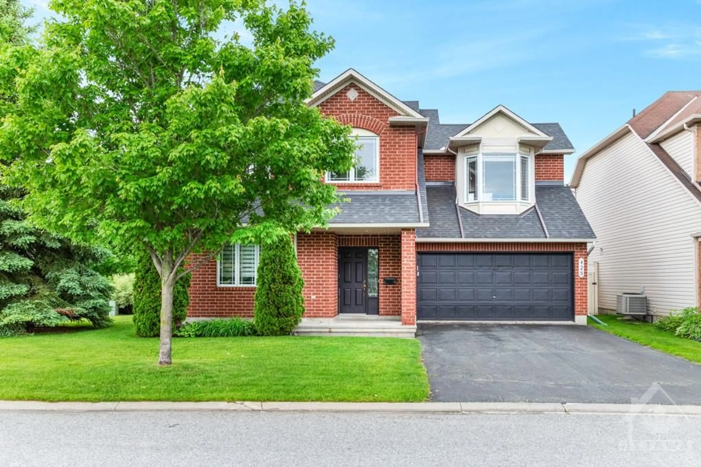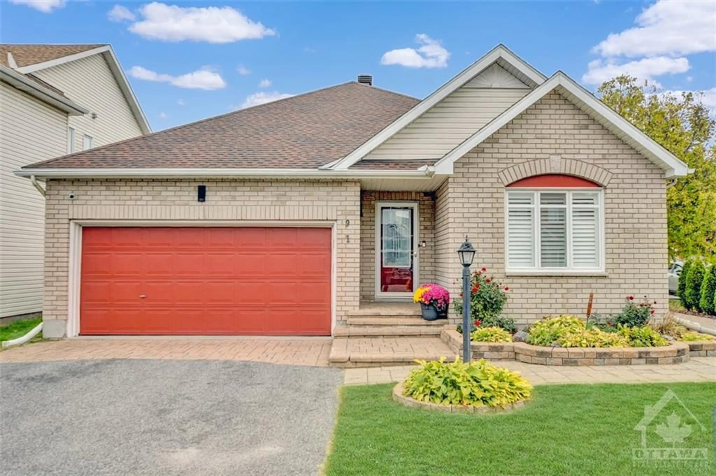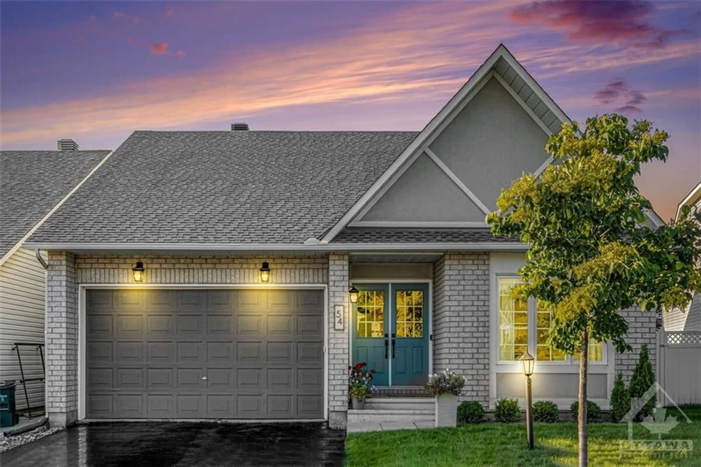Contact us about this property
Highlights
Estimated ValueThis is the price Wahi expects this property to sell for.
The calculation is powered by our Instant Home Value Estimate, which uses current market and property price trends to estimate your home’s value with a 90% accuracy rate.Not available
Price/Sqft-
Est. Mortgage$4,677/mo
Tax Amount (2024)$5,000/yr
Days On Market24 days
Description
Opportunity knocks! Custom built 5 bedroom home with quality workmanship and materials offers you a great family room with gas fireplace, spacious formal living and dining room, main floor den (can be converted to a 6th bedroom) Spacious main bedroom with large walk-in closet and 4piece En-suit bathroom, hardwood and ceramic floors, generous size bedrooms, large lot, 2 oversize car garage with extra side entrance and much more! Walk to shopping centers, schools and all amenities! Easy access to Downtown, immediate possession possible! See it today! some photos are virtually staged
Property Details
Interior
Features
Main Floor
Living
5.99 x 3.30Kitchen
5.33 x 5.23Family
5.18 x 3.98Den
3.50 x 3.20Exterior
Features
Parking
Garage spaces 2
Garage type Attached
Other parking spaces 4
Total parking spaces 6
Property History
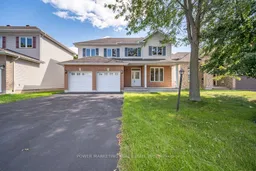
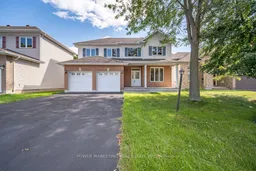 37
37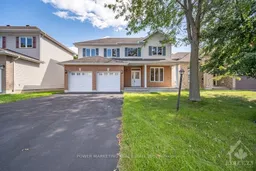
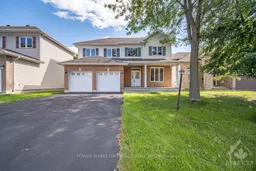
Get up to 0.5% cashback when you buy your dream home with Wahi Cashback

A new way to buy a home that puts cash back in your pocket.
- Our in-house Realtors do more deals and bring that negotiating power into your corner
- We leverage technology to get you more insights, move faster and simplify the process
- Our digital business model means we pass the savings onto you, with up to 0.5% cashback on the purchase of your home
