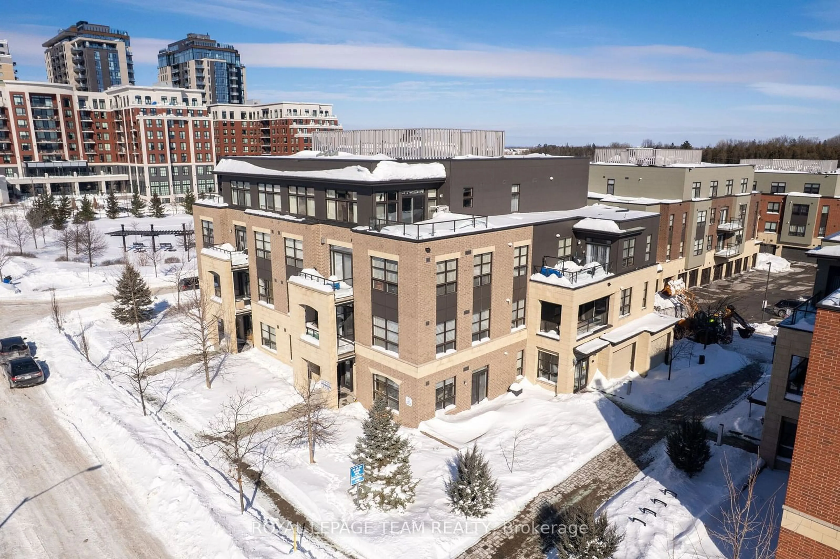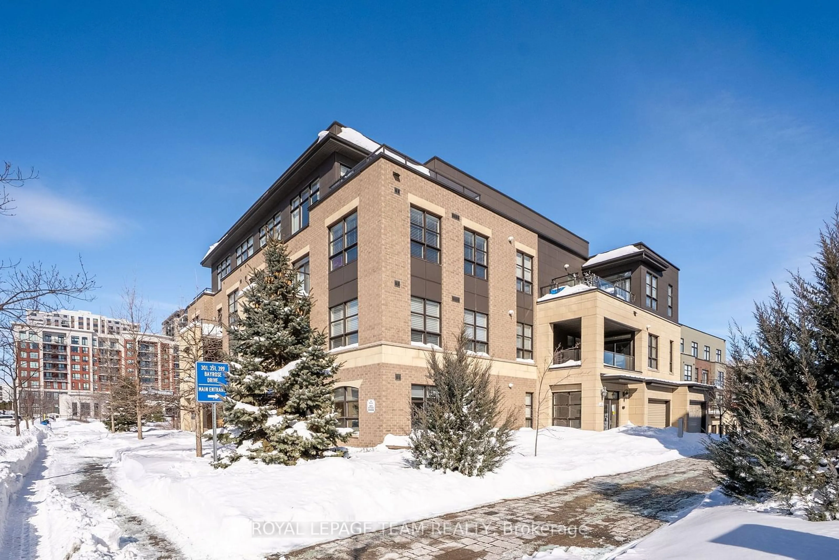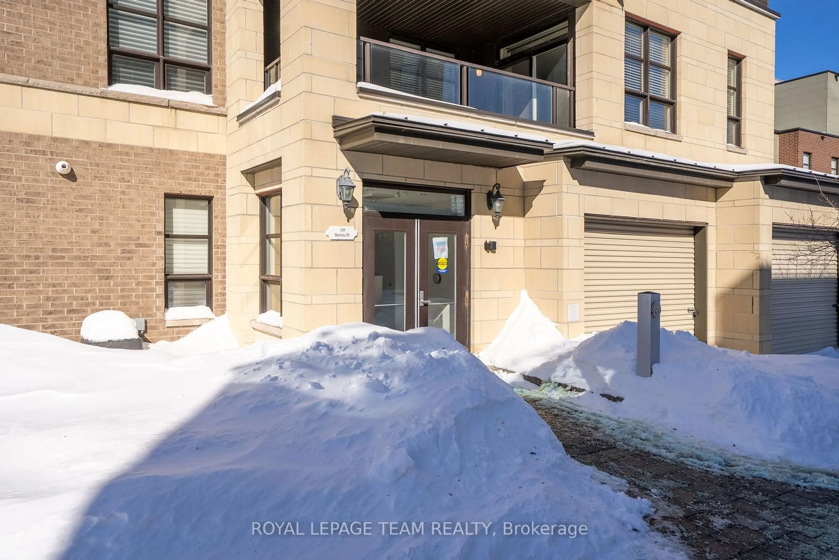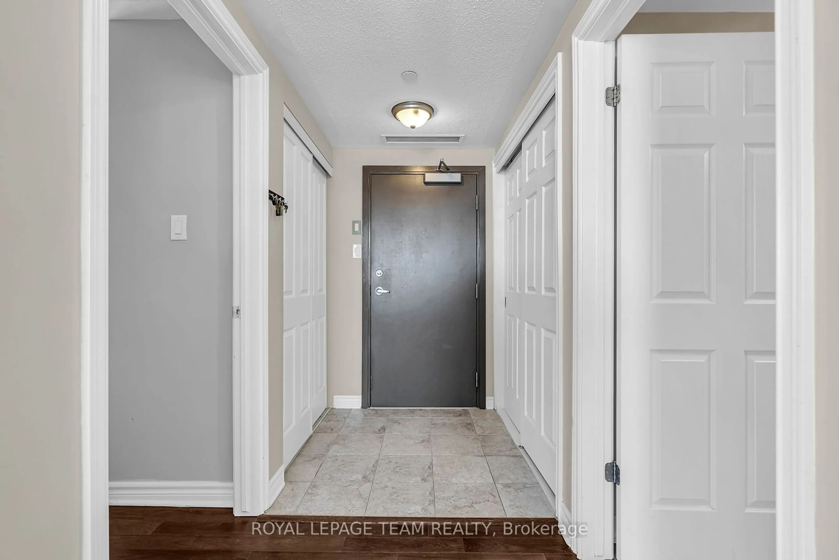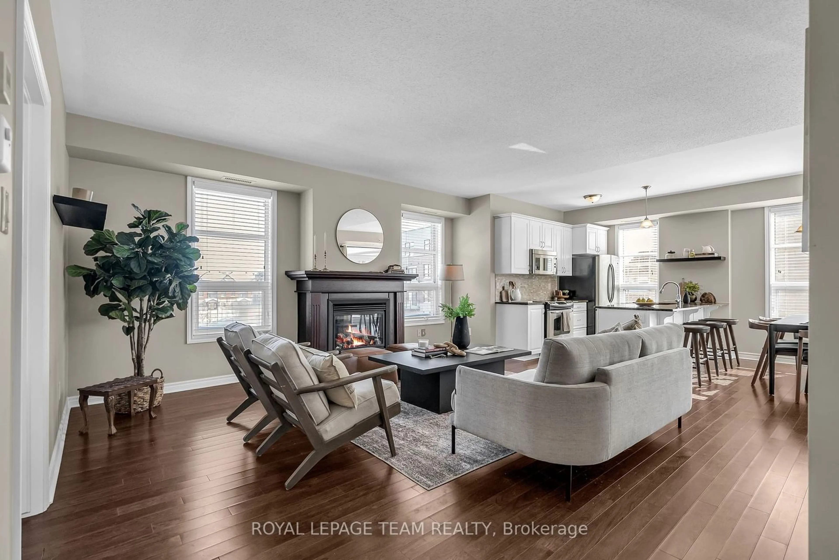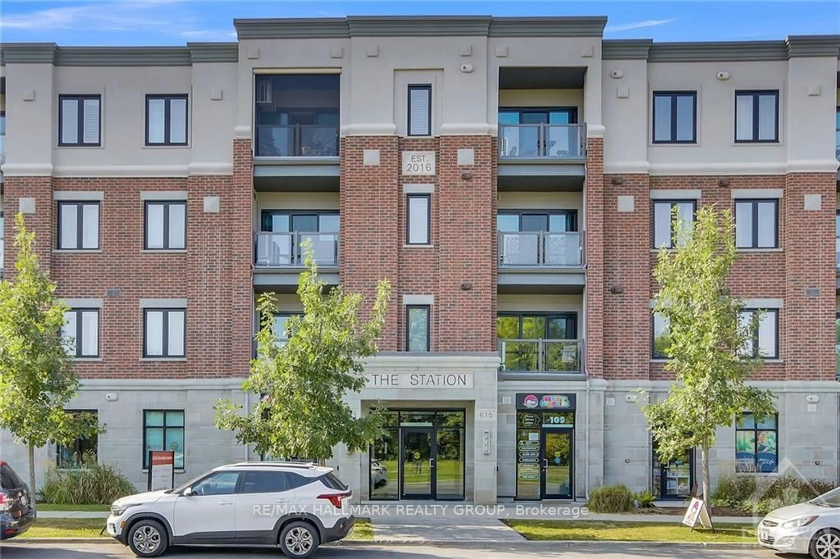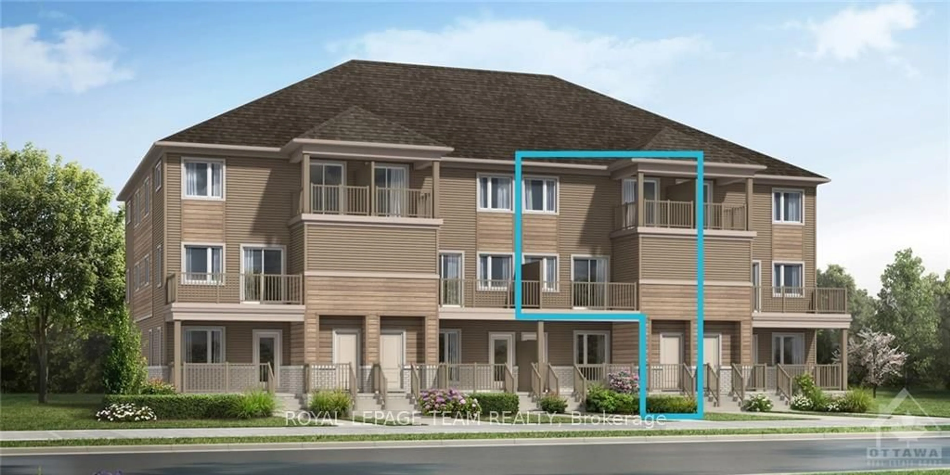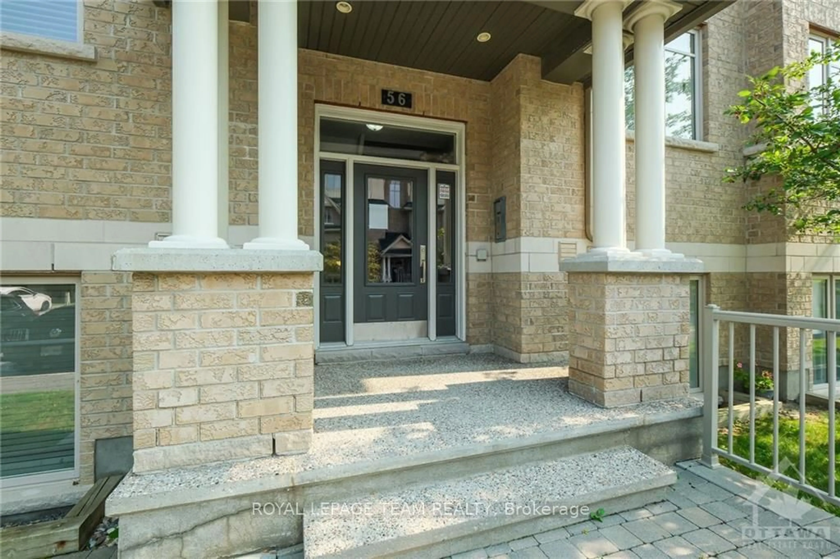399 BAYROSE Dr #204, Barrhaven, Ontario K2J 5W2
Contact us about this property
Highlights
Estimated ValueThis is the price Wahi expects this property to sell for.
The calculation is powered by our Instant Home Value Estimate, which uses current market and property price trends to estimate your home’s value with a 90% accuracy rate.Not available
Price/Sqft$440/sqft
Est. Mortgage$2,061/mo
Maintenance fees$454/mo
Tax Amount (2025)$3,416/yr
Days On Market3 days
Description
This home is condo living done right AND in the perfect location. Welcome to this 2-bedroom, 2-bathroom condo right in the heart of Barrhaven offering over 1,000 sq. ft. of well-designed living space. Step inside to discover an open-concept layout that seamlessly blends living, dining and entertaining. The kitchen features granite countertops, stainless steel appliances, and a breakfast bar/island with seating that is steps from the oversized patio. The master suite is complete with a private ensuite, and the second bedroom offers flexibility for guests, a home office, or anything in between. Enjoy the in-suite laundry, parking space, and elevator access for ease and convenience. Located just steps from coffee shops, restaurants, grocery stores, and a movie theatre, this home offers the best of Barrhaven living. Daily errands are a breeze, and commuters will appreciate quick access to major roadways and public transportation. Whether you're a first-time homebuyer, an investor, or are looking to downsize, this condo is a move-in-ready gem in one of Ottawa's best neighbourhoods.
Property Details
Interior
Features
Main Floor
Bathroom
1.69 x 2.753 Pc Ensuite
Bathroom
1.64 x 2.503 Pc Bath
Br
3.62 x 4.09Kitchen
2.89 x 2.51Exterior
Features
Parking
Garage spaces -
Garage type -
Total parking spaces 1
Condo Details
Amenities
Elevator
Inclusions
Property History
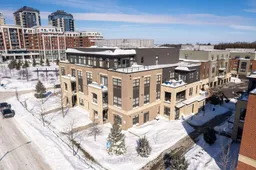 26
26Get up to 0.5% cashback when you buy your dream home with Wahi Cashback

A new way to buy a home that puts cash back in your pocket.
- Our in-house Realtors do more deals and bring that negotiating power into your corner
- We leverage technology to get you more insights, move faster and simplify the process
- Our digital business model means we pass the savings onto you, with up to 0.5% cashback on the purchase of your home
