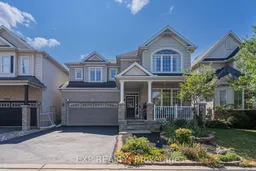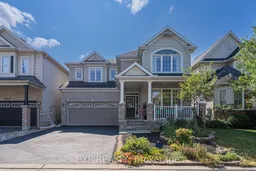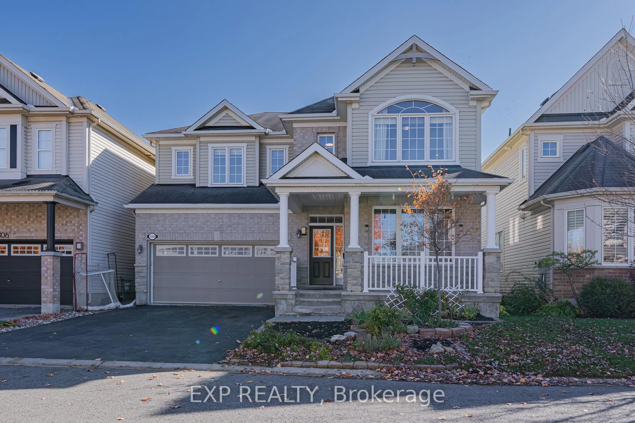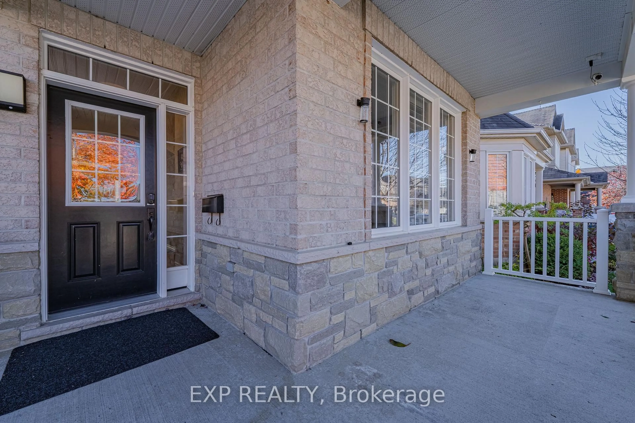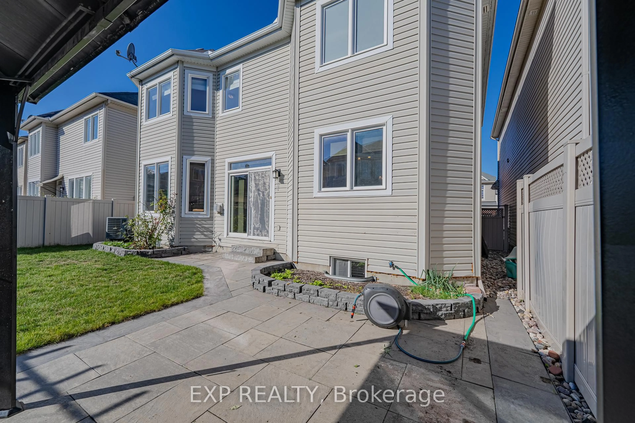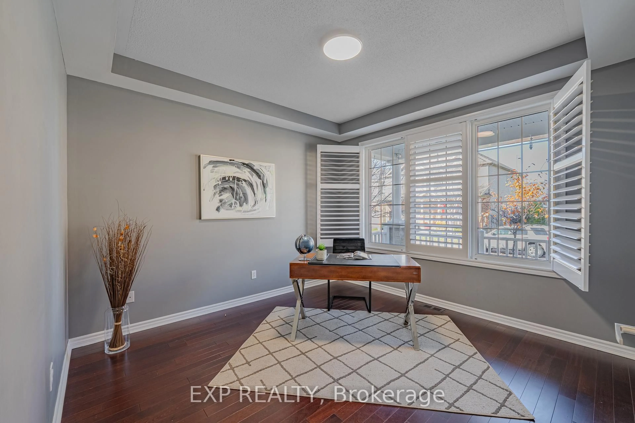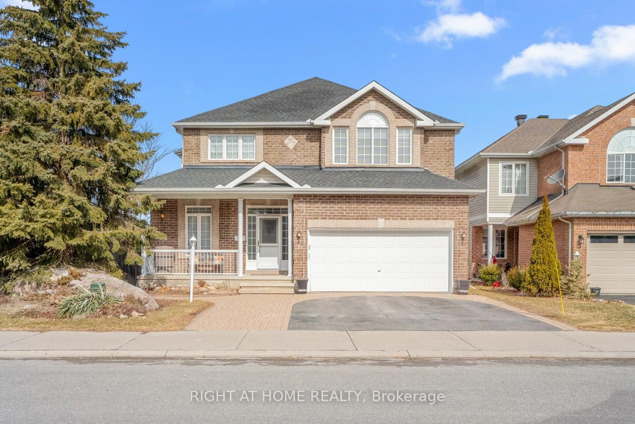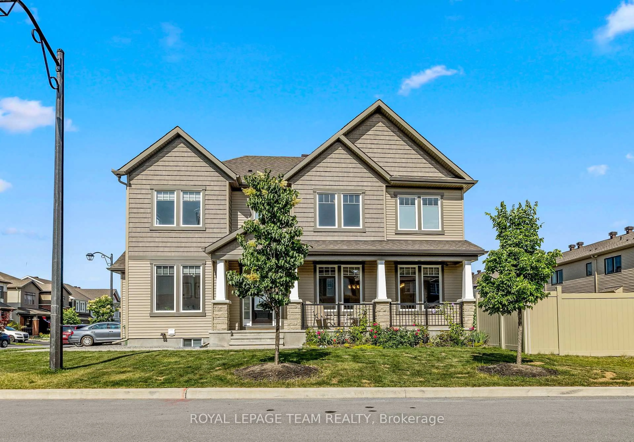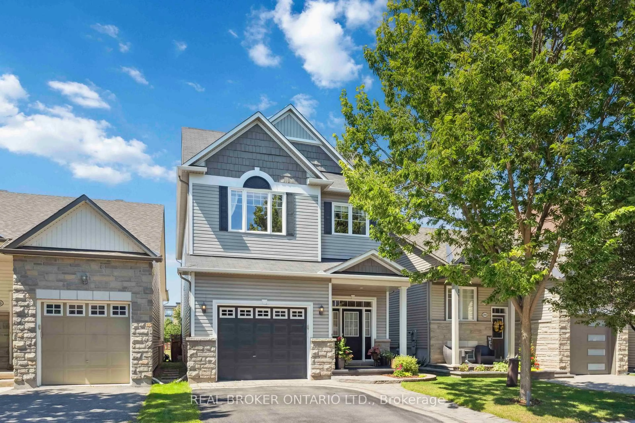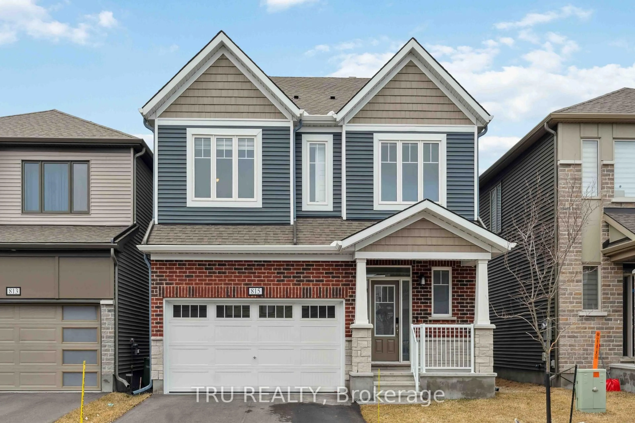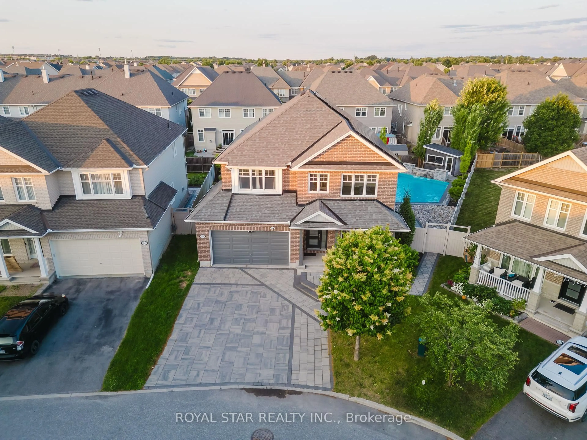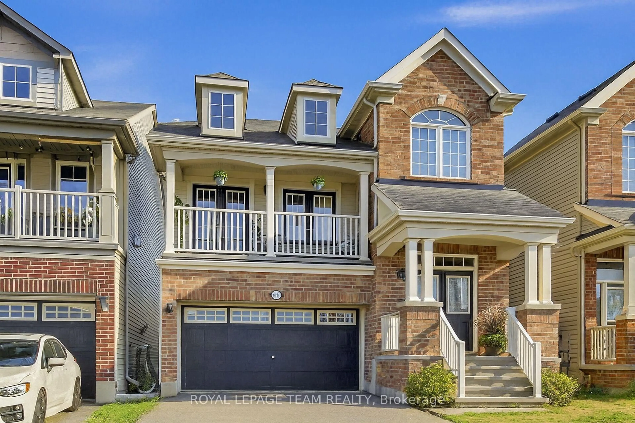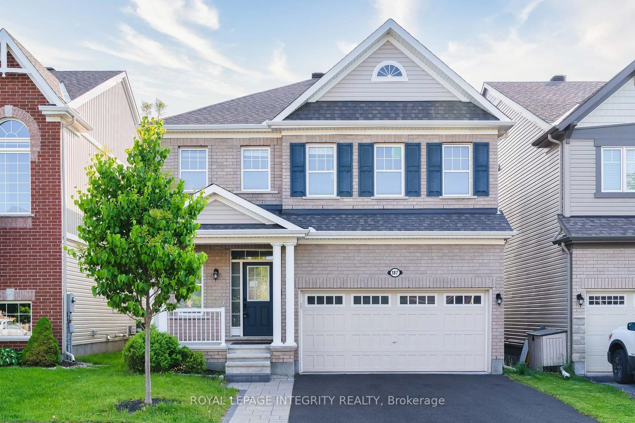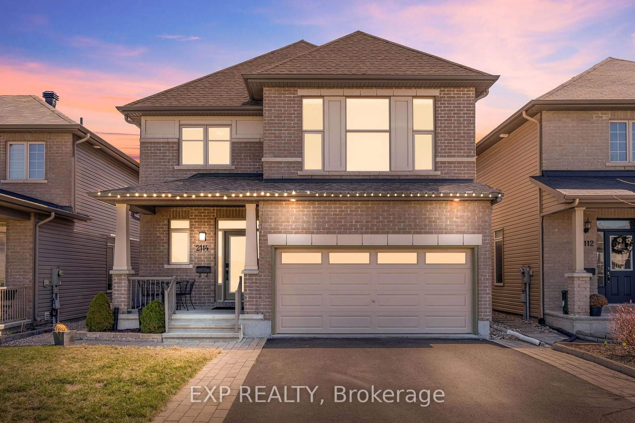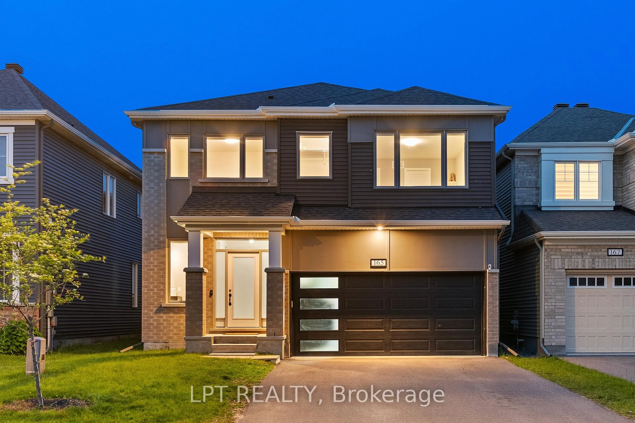3308 RIVERSET Cres, Nepean, Ontario K2J 0S2
Contact us about this property
Highlights
Estimated valueThis is the price Wahi expects this property to sell for.
The calculation is powered by our Instant Home Value Estimate, which uses current market and property price trends to estimate your home’s value with a 90% accuracy rate.Not available
Price/Sqft$320/sqft
Monthly cost
Open Calculator

Curious about what homes are selling for in this area?
Get a report on comparable homes with helpful insights and trends.
+26
Properties sold*
$844K
Median sold price*
*Based on last 30 days
Description
This Mattamy home offers around 2700 sq. ft. of living space and is just a short walk from the Minto Rec Centre, parks, and schools. The chef-inspired kitchen boasts upgraded stainless steel appliances, granite countertops, and 24-inch tiles, with a cozy eat-in area that overlooks the great room and a stylish 3-way fireplace. Throughout the first floor, you'll enjoy 9-foot ceilings, along with a den and formal dining room. The spacious master suite features a luxurious 5-piece ensuite and his-and-her walk-in closets. The second floor also includes three generously sized bedrooms, a full bathroom, a laundry room, and a linen closet. The fully renovated basement features a gym, dance studio, home theater, and a full bathroom. Upgrades: Washer&Dryer(2024), Smart Fridge(2022), Stair & second floor flooring(2025), Painting(2025), basement reno w/ full bath(2022), Concealed in-wall wiring for home theater systmen in the basement(2022), Automated outdoor irrigation sprinkler system front&back yard, Interlocked front & back yard. Built-in alarm and secutiry system, 10*10 Gazebo.
Property Details
Interior
Features
Main Floor
Kitchen
4.72 x 3.81Den
3.65 x 3.5Dining
4.9 x 3.35Living
4.72 x 3.81Exterior
Features
Parking
Garage spaces 2
Garage type Other
Other parking spaces 2
Total parking spaces 4
Property History
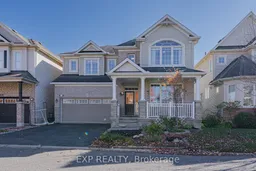 49
49