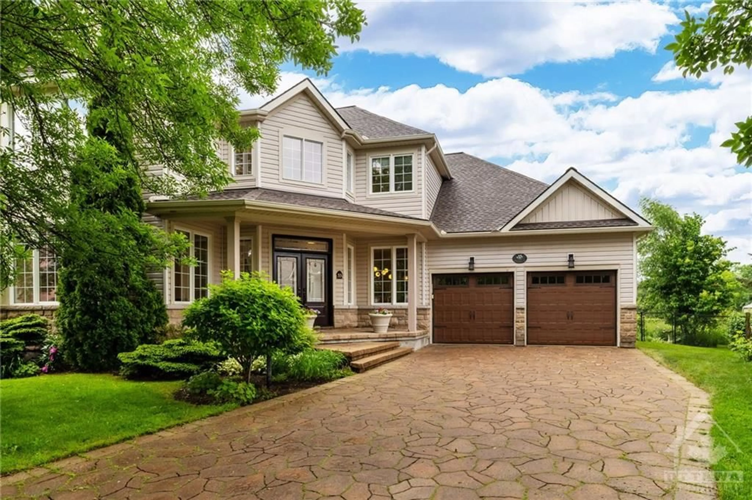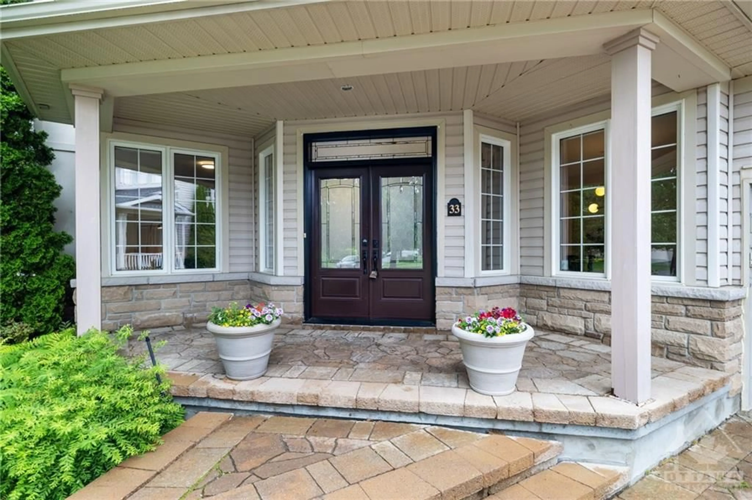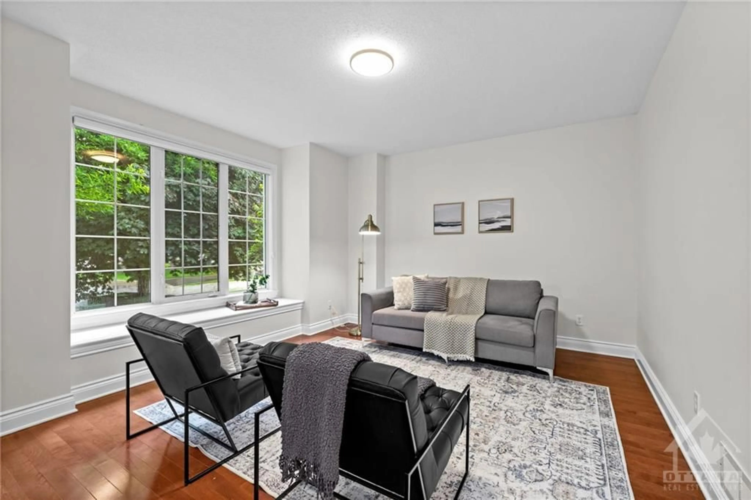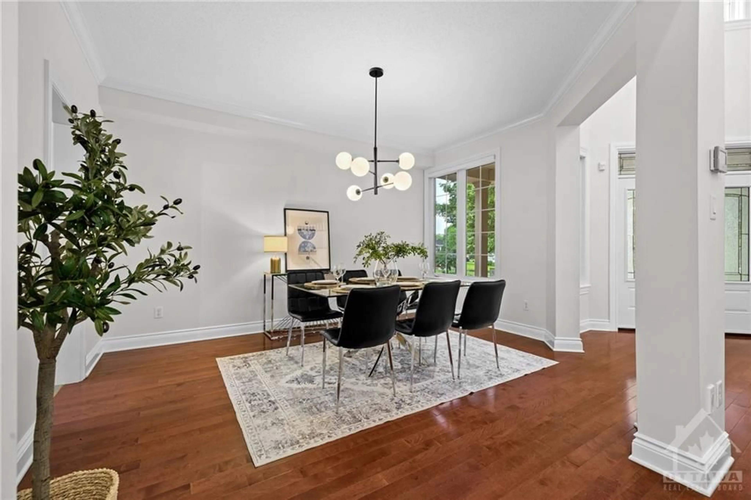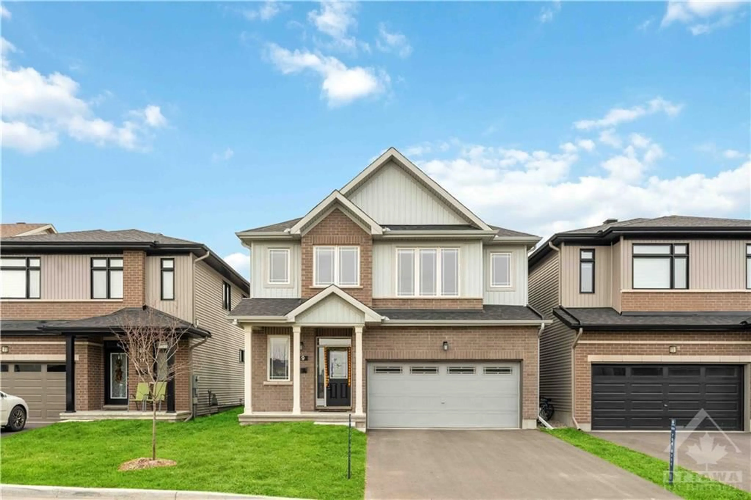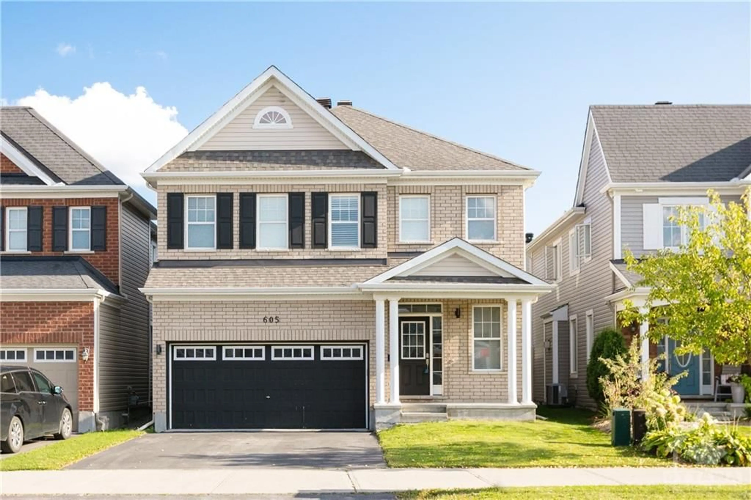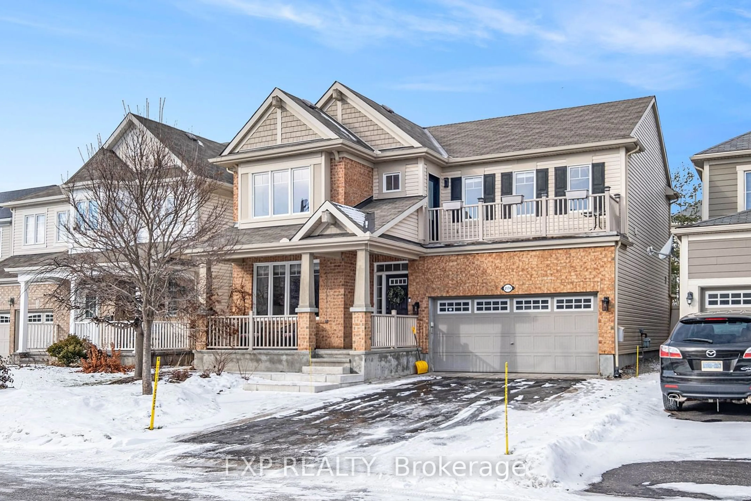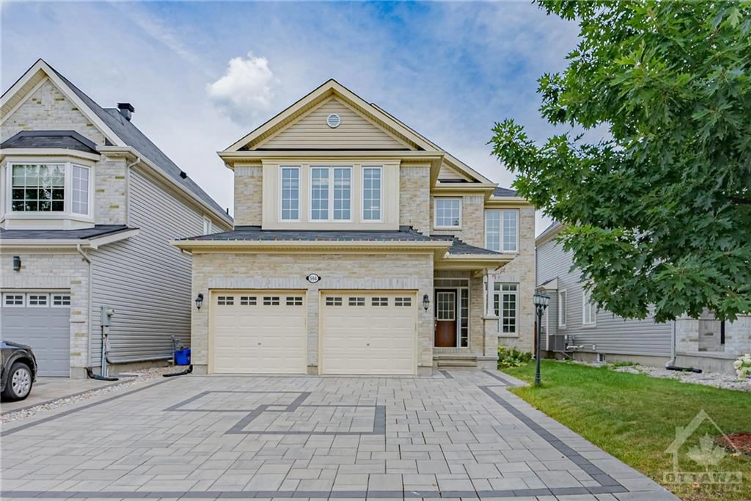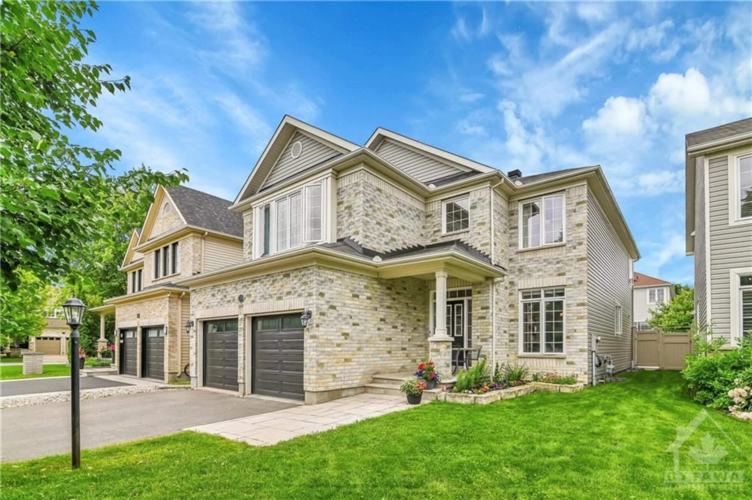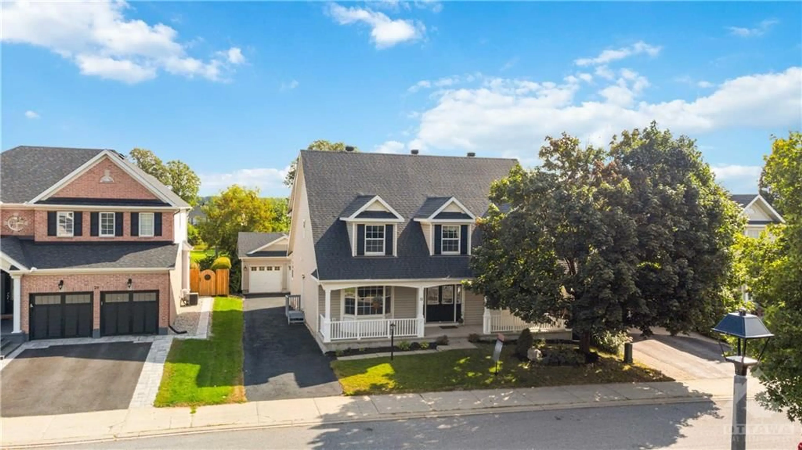33 SILVERTHORN Crt, Ottawa, Ontario K2J 4Y2
Contact us about this property
Highlights
Estimated ValueThis is the price Wahi expects this property to sell for.
The calculation is powered by our Instant Home Value Estimate, which uses current market and property price trends to estimate your home’s value with a 90% accuracy rate.Not available
Price/Sqft-
Est. Mortgage$6,549/mo
Tax Amount (2024)$8,789/yr
Days On Market140 days
Description
Nestled serenely against the backdrop of the Stonebridge Golf Course, this exquisite 4 + 1 bed, 4-bath home embodies luxury living.. As you step through the front door, you're greeted by a seamless blend of elegance and comfort, with sprawling living spaces adorned with large windows inviting abundant natural light. First floor beautifully appointed with formal living room as well as family room & dining room. Main floor office ideal for work from home. Eat in kitchen with plenty of cupboard space & granite counters over looking the beautiful backyard. Convenient main floor laundry with access to the double car garage. Second level primary bedroom with walk in closet & ensuite with double sinks, separate tub & shower. 3 additional good sized bedrooms and family bath. Fully finished basement with full bedroom, bathroom as well as family room. With its unparalleled location and unparalleled amenities, this home offers a lifestyle of luxury and leisure. Some photos are virtually staged.
Property Details
Interior
Features
Main Floor
Living Rm
15'7" x 14'5"Dining Rm
14'2" x 11'9"Kitchen
15'3" x 11'7"Eating Area
15'3" x 9'8"Exterior
Features
Parking
Garage spaces 2
Garage type -
Other parking spaces 3
Total parking spaces 5
Property History
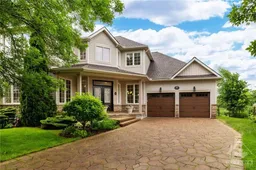
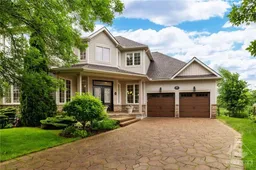 30
30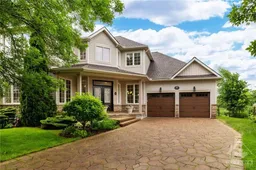
Get up to 0.5% cashback when you buy your dream home with Wahi Cashback

A new way to buy a home that puts cash back in your pocket.
- Our in-house Realtors do more deals and bring that negotiating power into your corner
- We leverage technology to get you more insights, move faster and simplify the process
- Our digital business model means we pass the savings onto you, with up to 0.5% cashback on the purchase of your home
