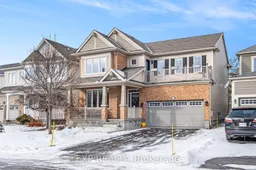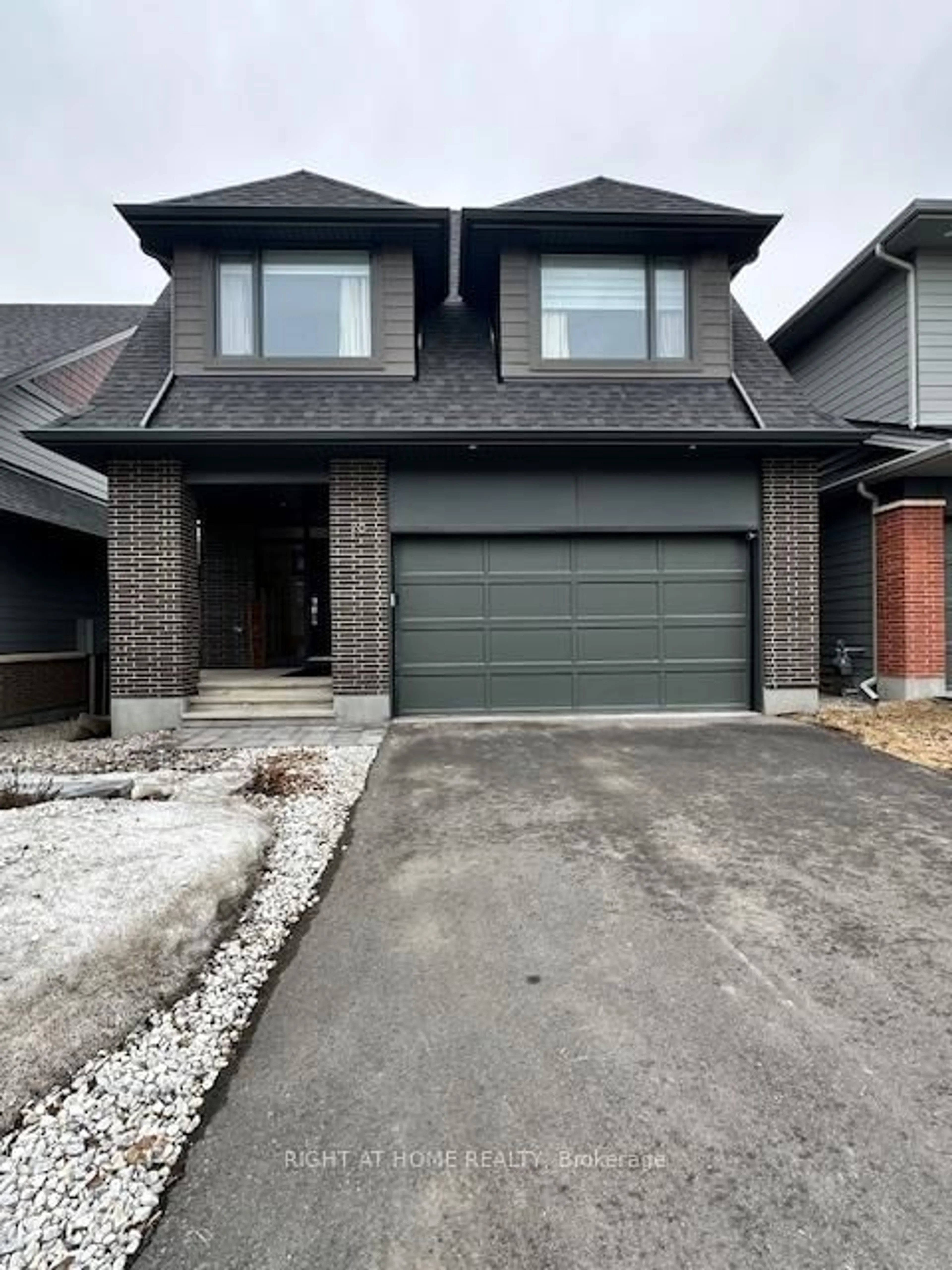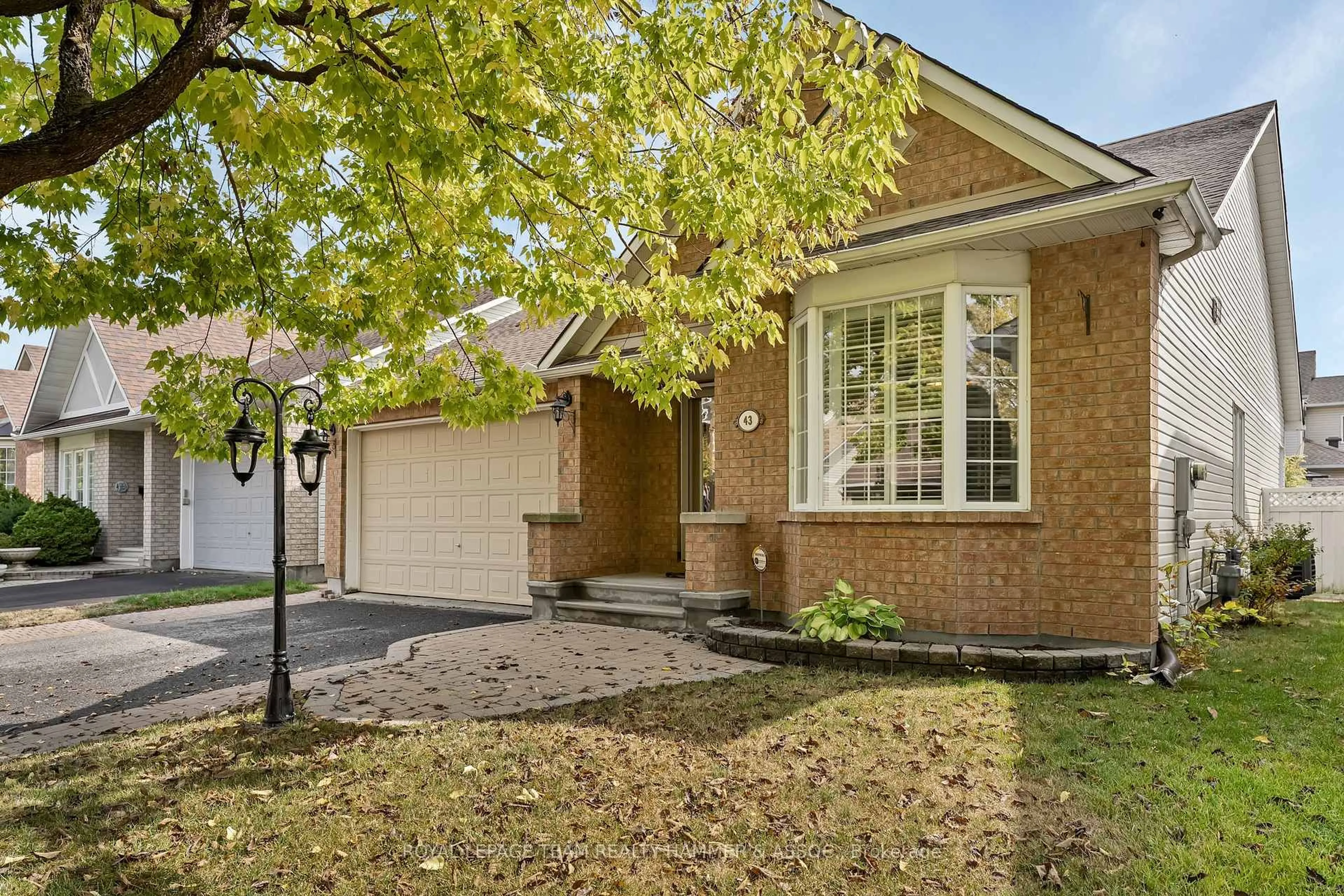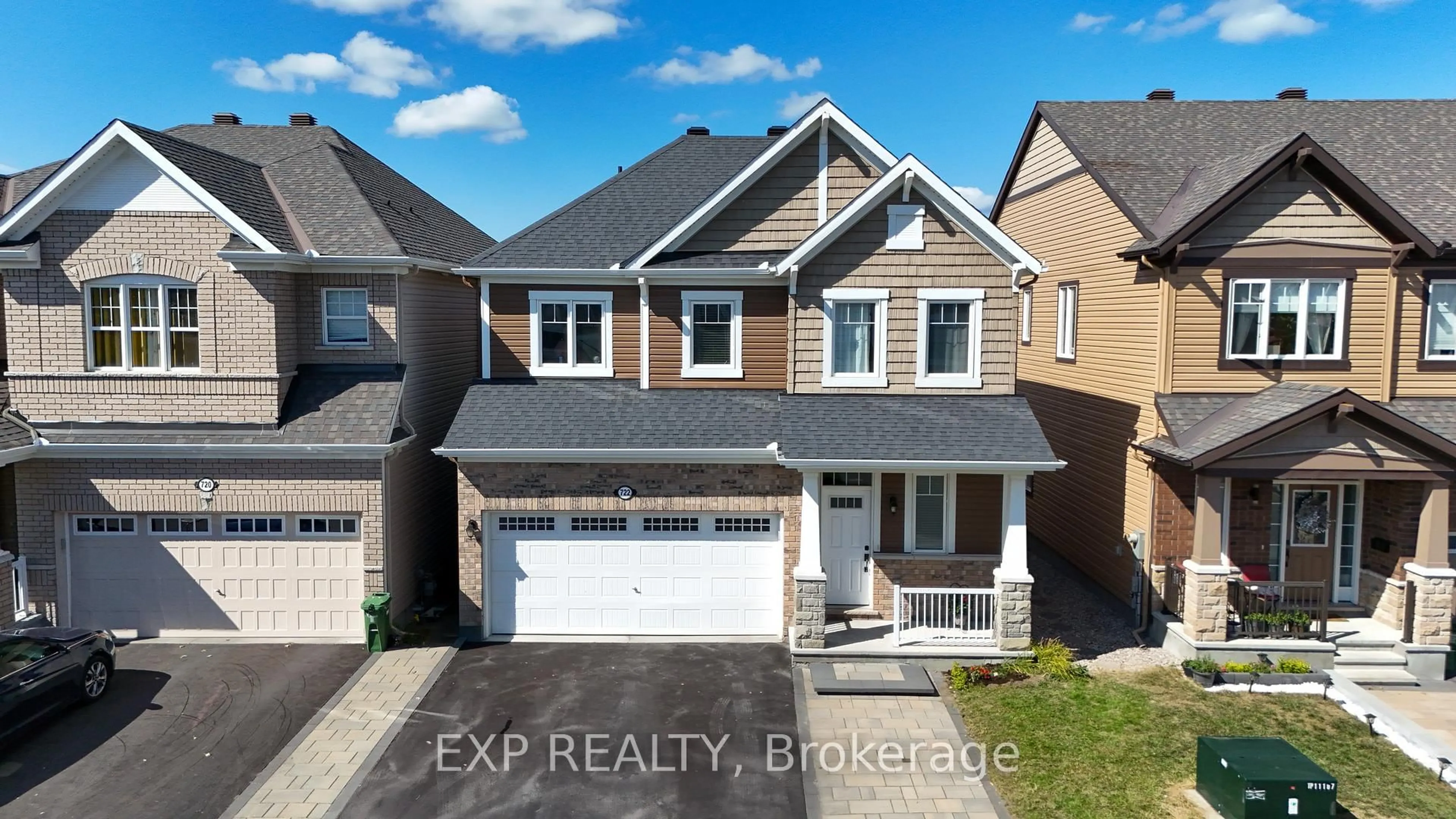Nestled in the heart of Barrhaven, this stunning detached 2-story home is a true gem in one of the most sought-after neighborhoods. Step inside to be greeted by gleaming hardwood floors that seamlessly connect the main living spaces. The formal dining room sets the tone for elegant entertaining, while the open-concept kitchen and living area provide the perfect backdrop for daily living. A cozy fireplace adds warmth and charm, and the kitchen features stainless steel appliances, generous cabinetry, pantry, spacious island and modern potlights. Upstairs, the primary bedroom is a retreat of its own, complete with two expansive walk-in closets and a spa-inspired ensuite featuring a soaker tub and walk-in shower. Three additional bedrooms offer ample space and comfort, with a full bath and a convenient laundry room rounding out the level. A balcony overlooking the front yard adds a touch of sophistication. The fully finished lower level is an entertainer's dream, boasting a large recreation room, a built-in bar and even a dedicated wine cellar, accompanied by a full bath with heated floors. Outside, the fenced backyard is a private oasis with mature trees, a gazebo, perfect for relaxation or hosting guests. Golf lovers will appreciate the private golfing green, perfect for practicing or unwinding at the end of the day. For Tesla enthusiasts and EV owners, the home comes equipped with a Tesla EV charger, ensuring convenience and sustainability. This home is the perfect blend of luxury, practicality and location a true Barrhaven treasure waiting for you to make it your own! Upgrades: Driveway and front entrance upgraded landscape (2021),Basement fully spray foam insulated (2012), Wine cellar cooler new (2024).
Inclusions: Refrigerator, Stove, Dishwasher, Washer, Dryer, Shed, Bar fridge, Gazebo, Golfing Green, Tesla EV charger, Home Theater projector, TV in Living room
 36
36





