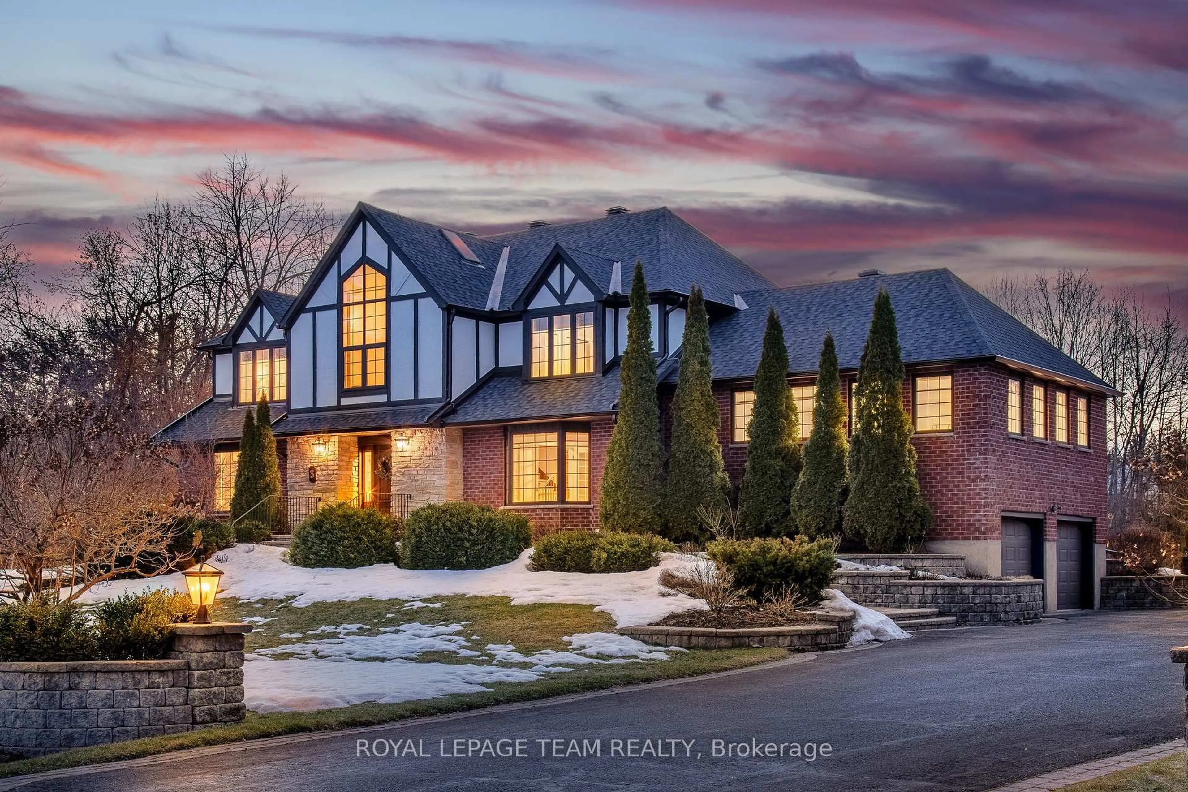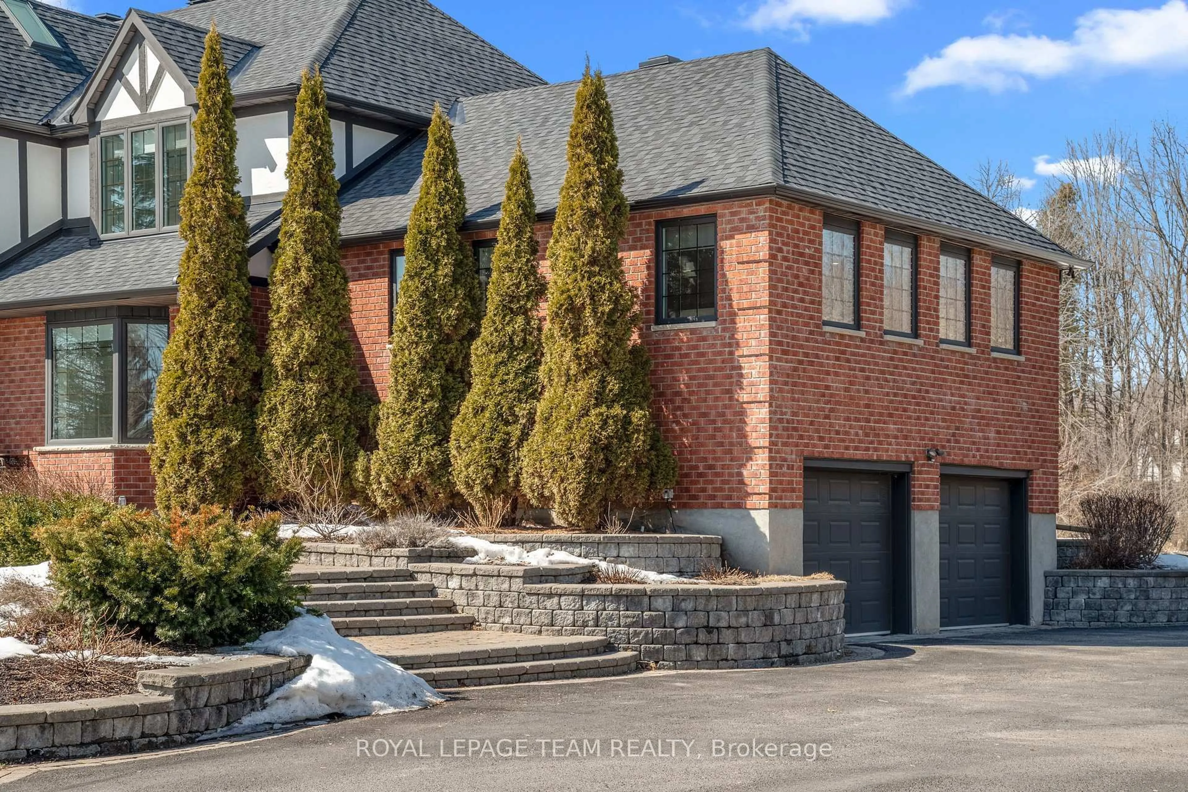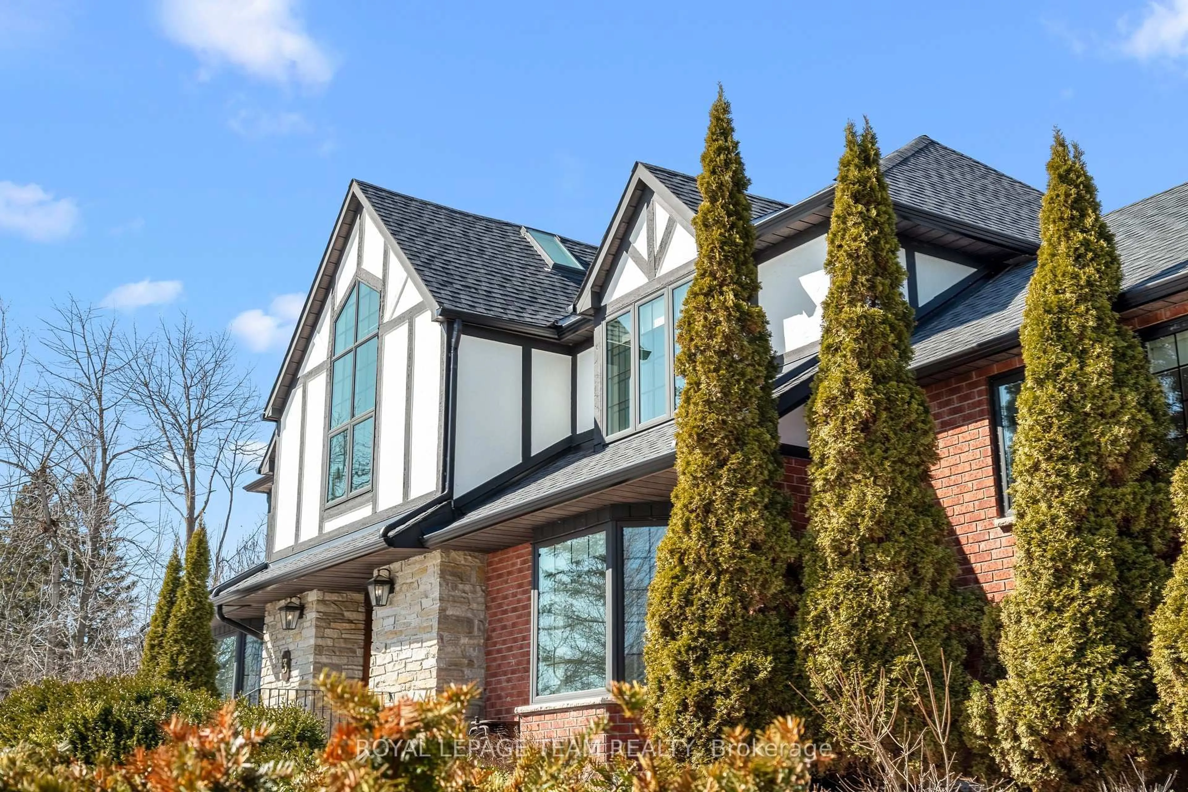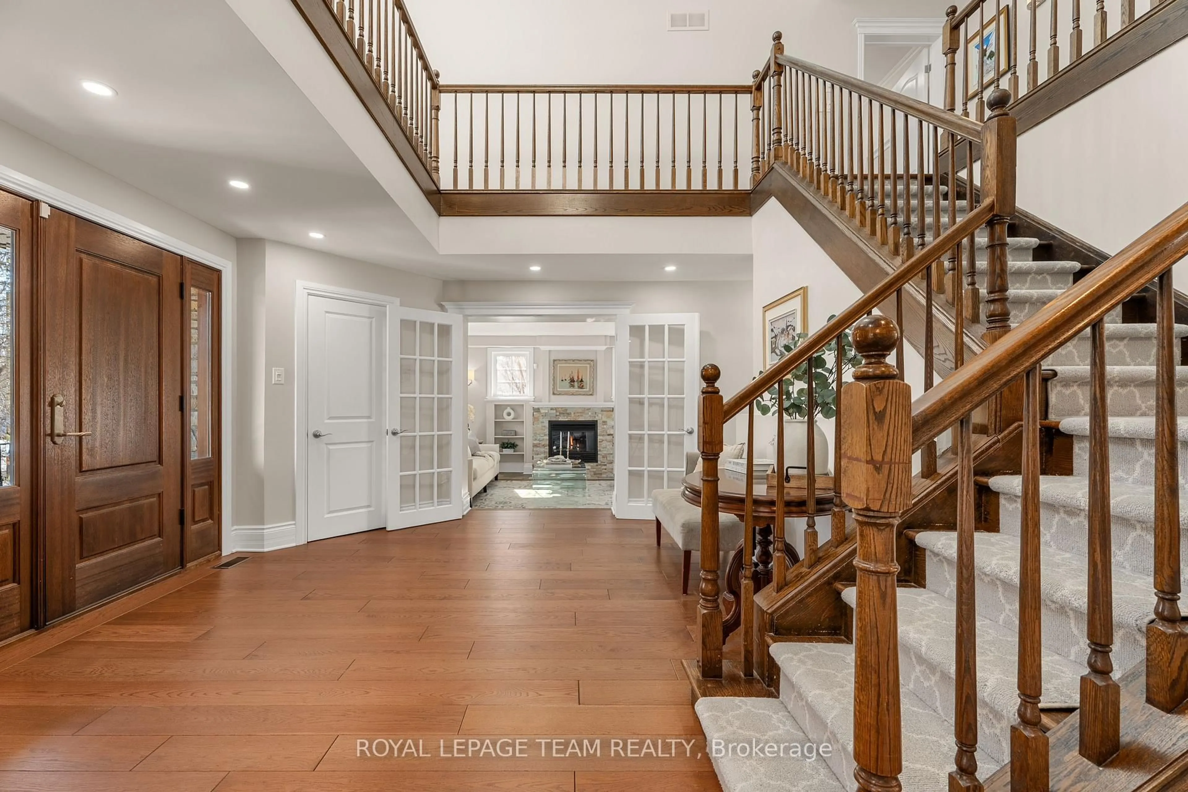3 Burdock Grve, Ottawa, Ontario K2R 1A1
Contact us about this property
Highlights
Estimated ValueThis is the price Wahi expects this property to sell for.
The calculation is powered by our Instant Home Value Estimate, which uses current market and property price trends to estimate your home’s value with a 90% accuracy rate.Not available
Price/Sqft$553/sqft
Est. Mortgage$9,787/mo
Tax Amount (2024)$11,598/yr
Days On Market13 days
Description
Ottawa's coveted Orchard Estates community extends an exceptional invitation to enjoy idyllic rural life, just minutes from urban convenience. Turn down quiet streets to discover the lush grounds of this stately English country home. Luxurious upgrades result in a stunning main floor including gourmet kitchen with 6 Miele appliances, home office, living room, dining room, family room, mud room and full bathroom. A gym, recreation room, and ample storage are provided by a large and open lower level with direct access to an EV-ready attached double garage. Step outside to an award-winning backyard resort featuring heated saltwater pool, splash pad, custom Finnish sauna, bespoke cabana, heated outdoor shower, and professional landscaping and lighting. Upstairs, a primary suite offers a walk-in closet and 6 piece ensuite with spa tub and shower. Additionally find three generous bedrooms, a full bathroom, loft area and convenient laundry room. Register children for nearby schools, including Édouard-Bond. Minutes from the 416 and amenities of Nepean and Barrhaven. Located minutes from the Queensway Carleton Hospital. Visit today. Association Fee covers Common Property Management Fee and OECA Membership Dues
Property Details
Interior
Features
Main Floor
Foyer
5.37 x 5.32Living
8.35 x 6.79Dining
4.54 x 4.81Kitchen
7.36 x 4.89Exterior
Features
Parking
Garage spaces 2
Garage type Attached
Other parking spaces 8
Total parking spaces 10
Property History
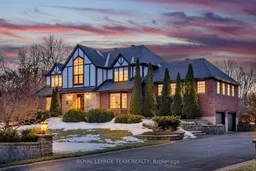 48
48Get up to 0.5% cashback when you buy your dream home with Wahi Cashback

A new way to buy a home that puts cash back in your pocket.
- Our in-house Realtors do more deals and bring that negotiating power into your corner
- We leverage technology to get you more insights, move faster and simplify the process
- Our digital business model means we pass the savings onto you, with up to 0.5% cashback on the purchase of your home
