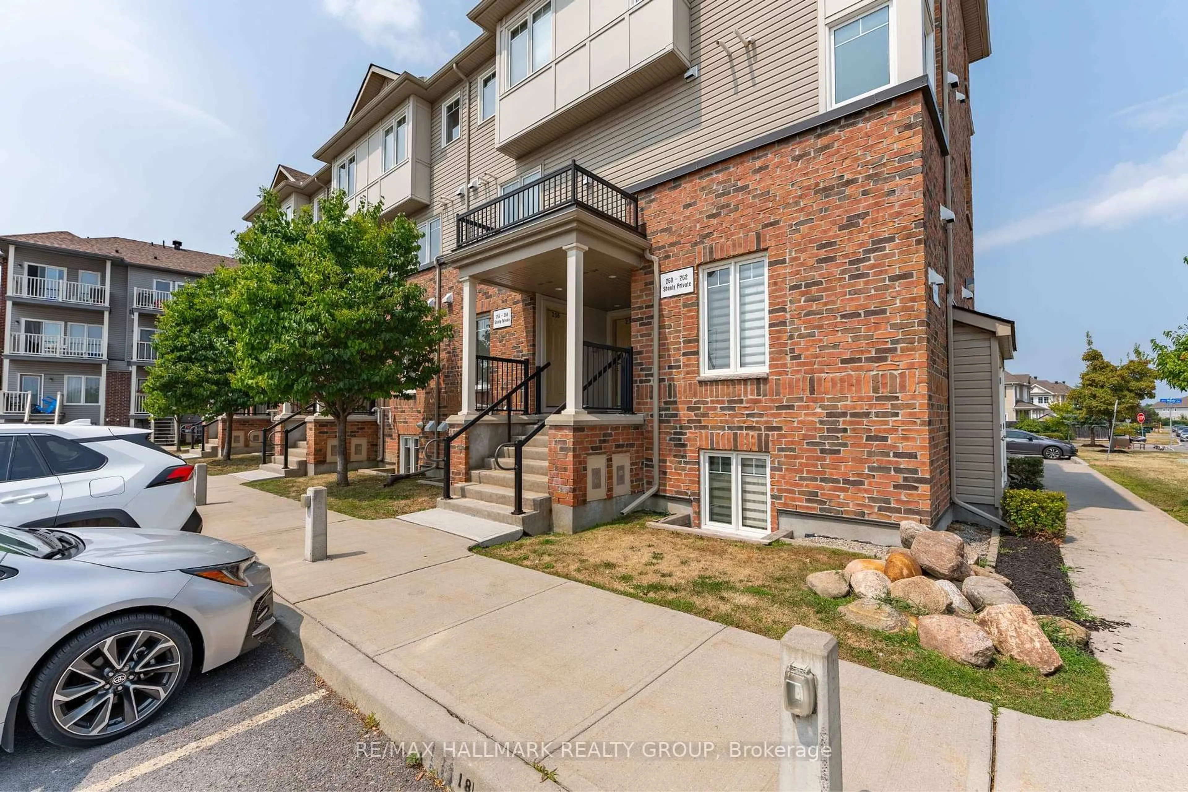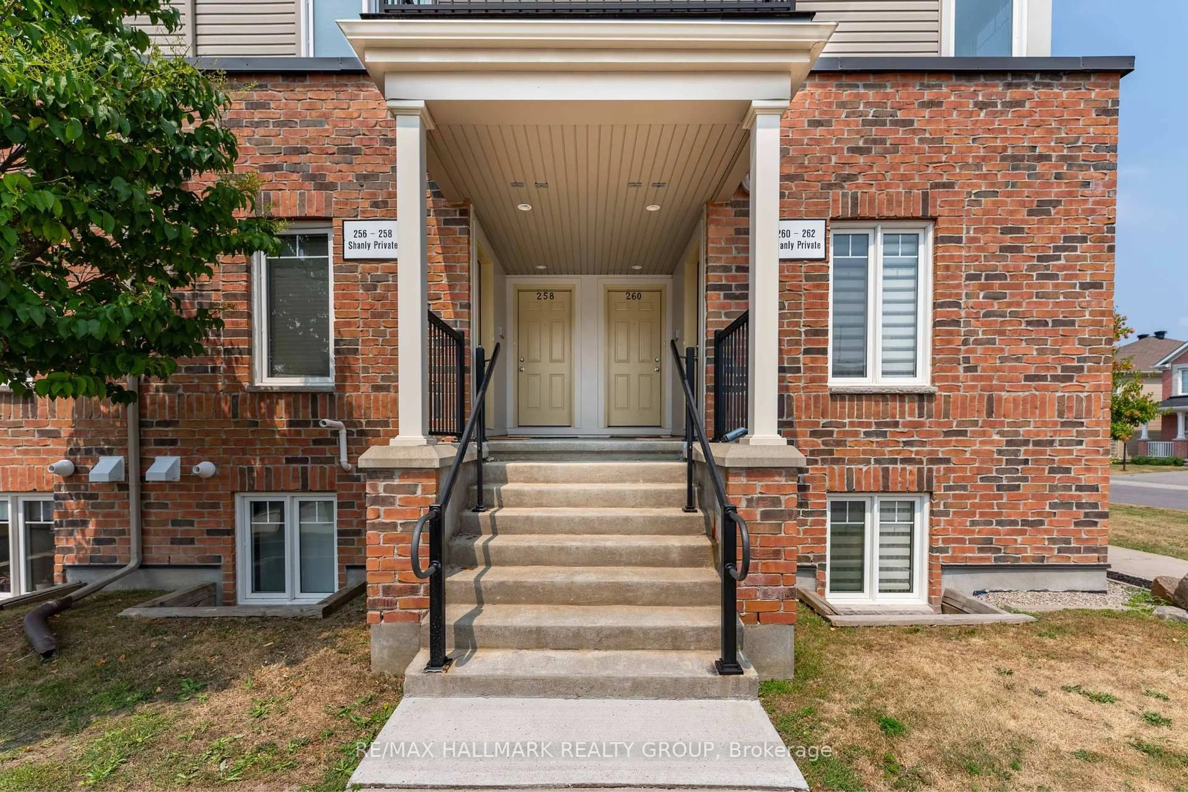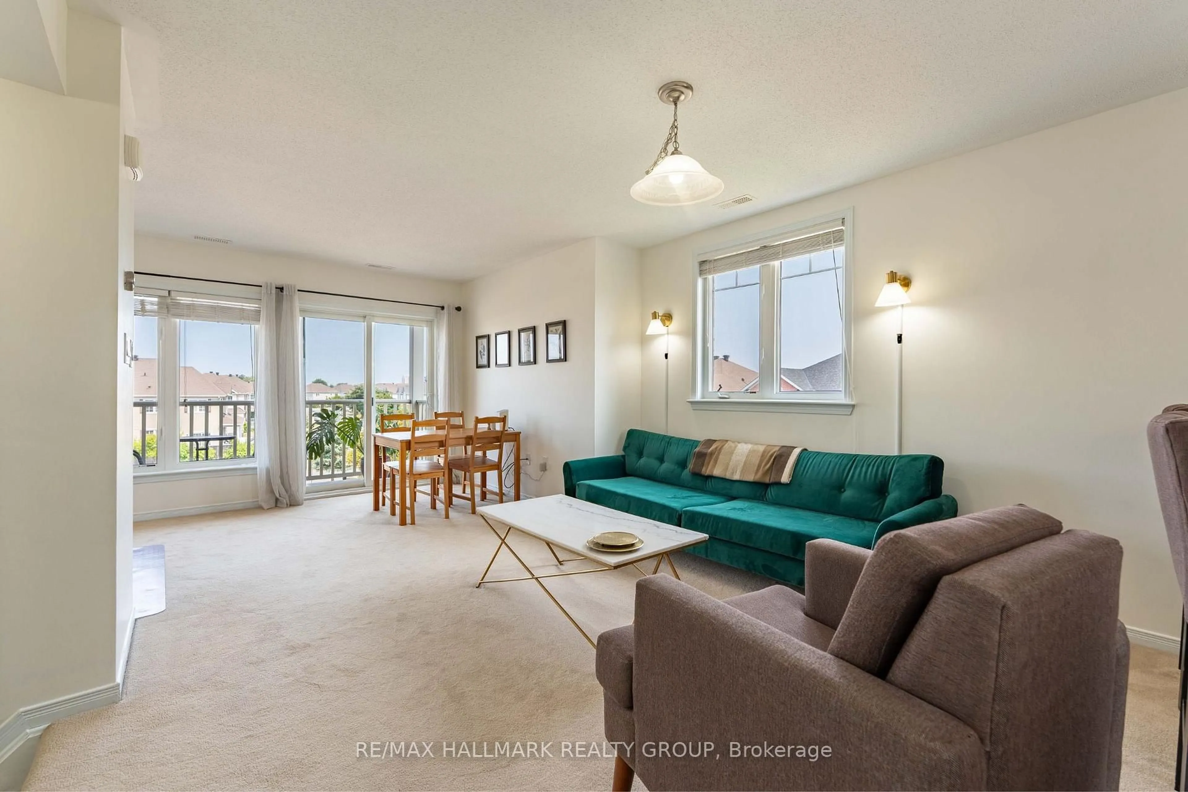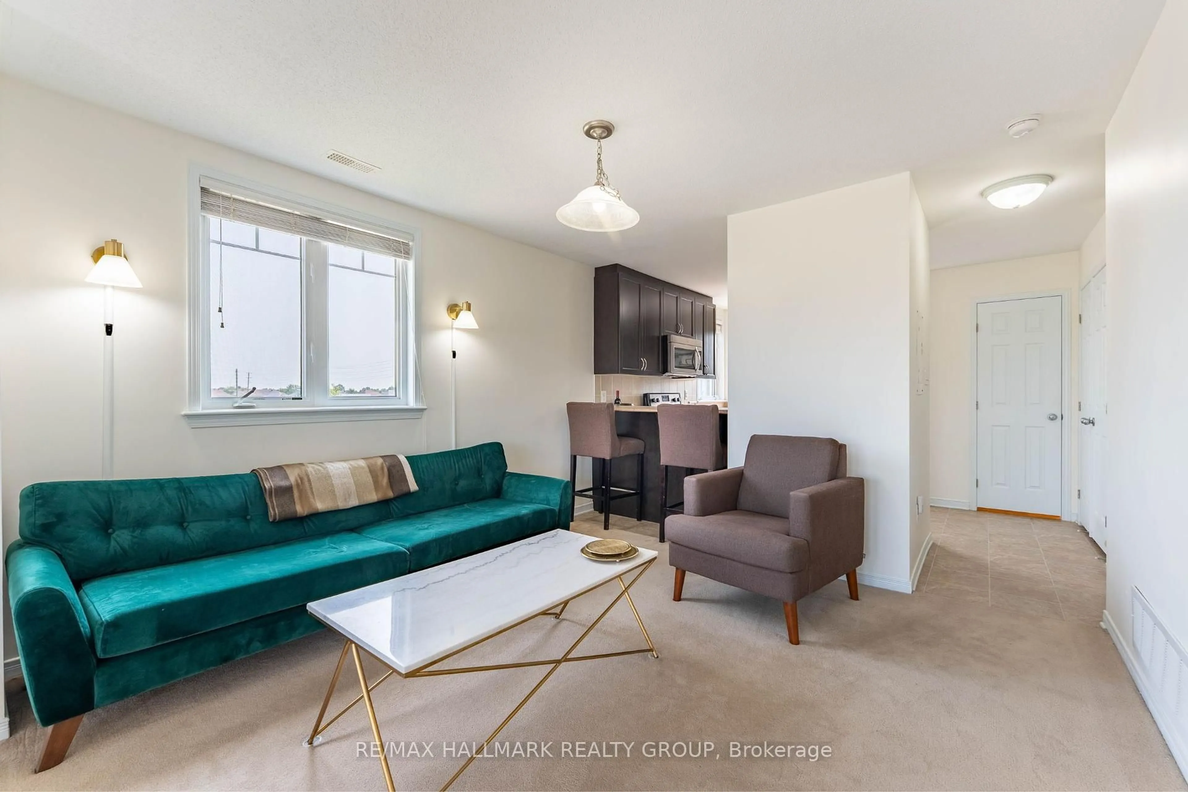260 Shanly Private, Ottawa, Ontario K2J 5X6
Contact us about this property
Highlights
Estimated valueThis is the price Wahi expects this property to sell for.
The calculation is powered by our Instant Home Value Estimate, which uses current market and property price trends to estimate your home’s value with a 90% accuracy rate.Not available
Price/Sqft$348/sqft
Monthly cost
Open Calculator

Curious about what homes are selling for in this area?
Get a report on comparable homes with helpful insights and trends.
+10
Properties sold*
$415K
Median sold price*
*Based on last 30 days
Description
Welcome to 260 Shanly Private - a beautifully maintained upper-end unit 2-bedroom, 3-bathroom condo tucked into the highly sought-after Stonebridge community. Offering a smart and spacious layout across two levels, this bright home is ideal for first-time buyers, downsizers, or investors looking for comfort, convenience, and lifestyle. The open-concept main level features a well-appointed kitchen with stainless steel appliances and generous counter space, flowing into a sunlit living and dining area with direct access to one of two private balconies, perfect for relaxing or entertaining. Upstairs, you'll find two spacious bedrooms, including a primary suite with its own balcony, ample closet space, and a private ensuite bathroom. A second full bathroom and convenient second-floor laundry complete the upper level. Built in 2013, this unit includes central air, efficient forced air gas heating, and one outdoor parking space. With low condo fees and excellent upkeep, it's a turnkey opportunity in a peaceful, family-friendly neighbourhood. Enjoy being just steps to parks, schools, minto rec centre, walking trails, public transit, and the Stonebridge Golf Club all while having easy access to Barrhavens best amenities, shops, and restaurants. Bonus features include: two private balconies, stainless steel appliances, upper-level laundry, one parking space, and low monthly condo fees. Whether you're starting out, simplifying, or building your investment portfolio, this well-located and thoughtfully designed home checks all the boxes.
Property Details
Interior
Features
Main Floor
Kitchen
4.19 x 3.04Living
0.0 x 0.0Bathroom
0.0 x 0.0Primary
0.0 x 0.0Exterior
Features
Parking
Garage spaces -
Garage type -
Total parking spaces 1
Condo Details
Inclusions
Property History
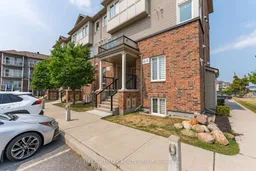 31
31