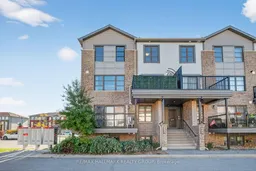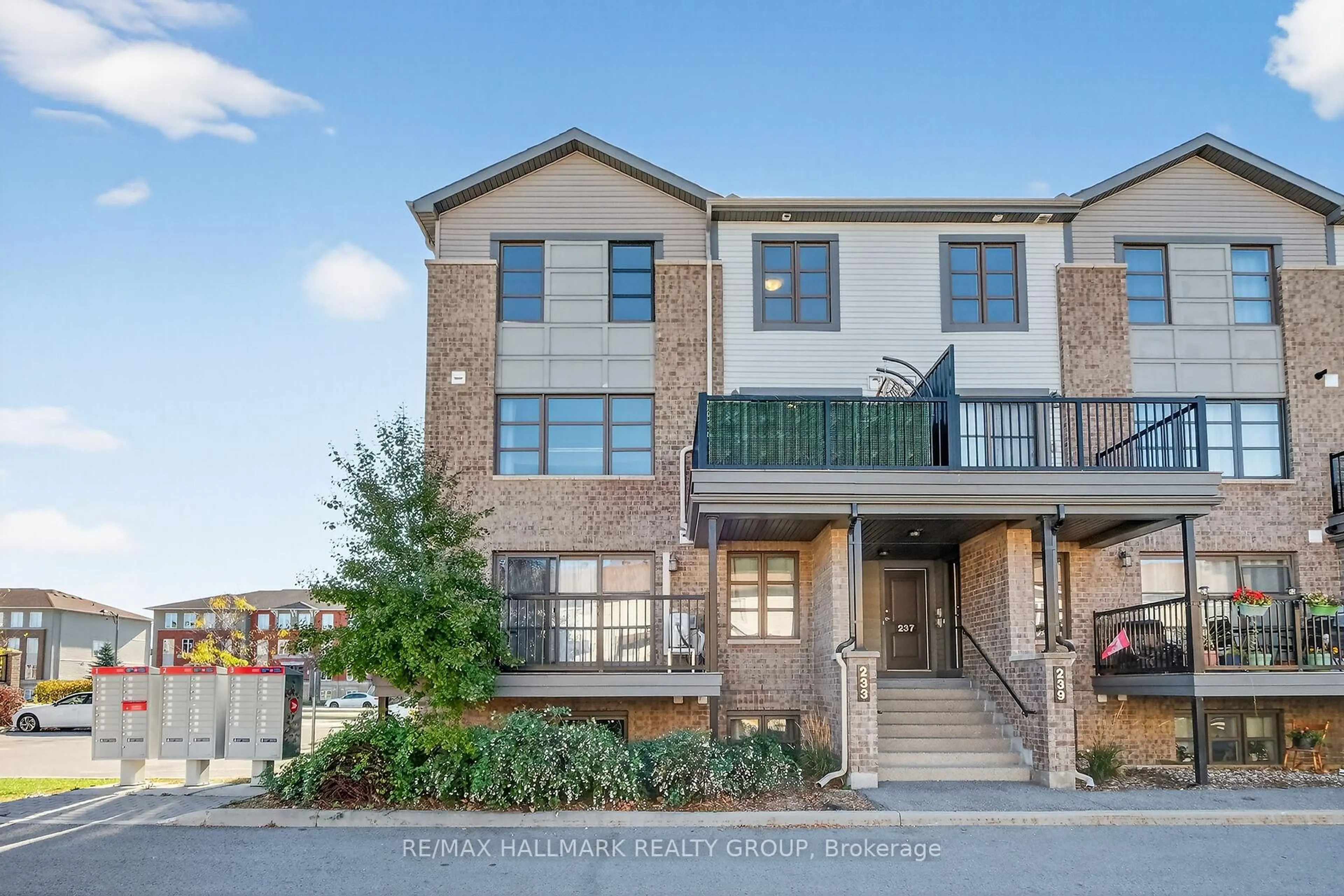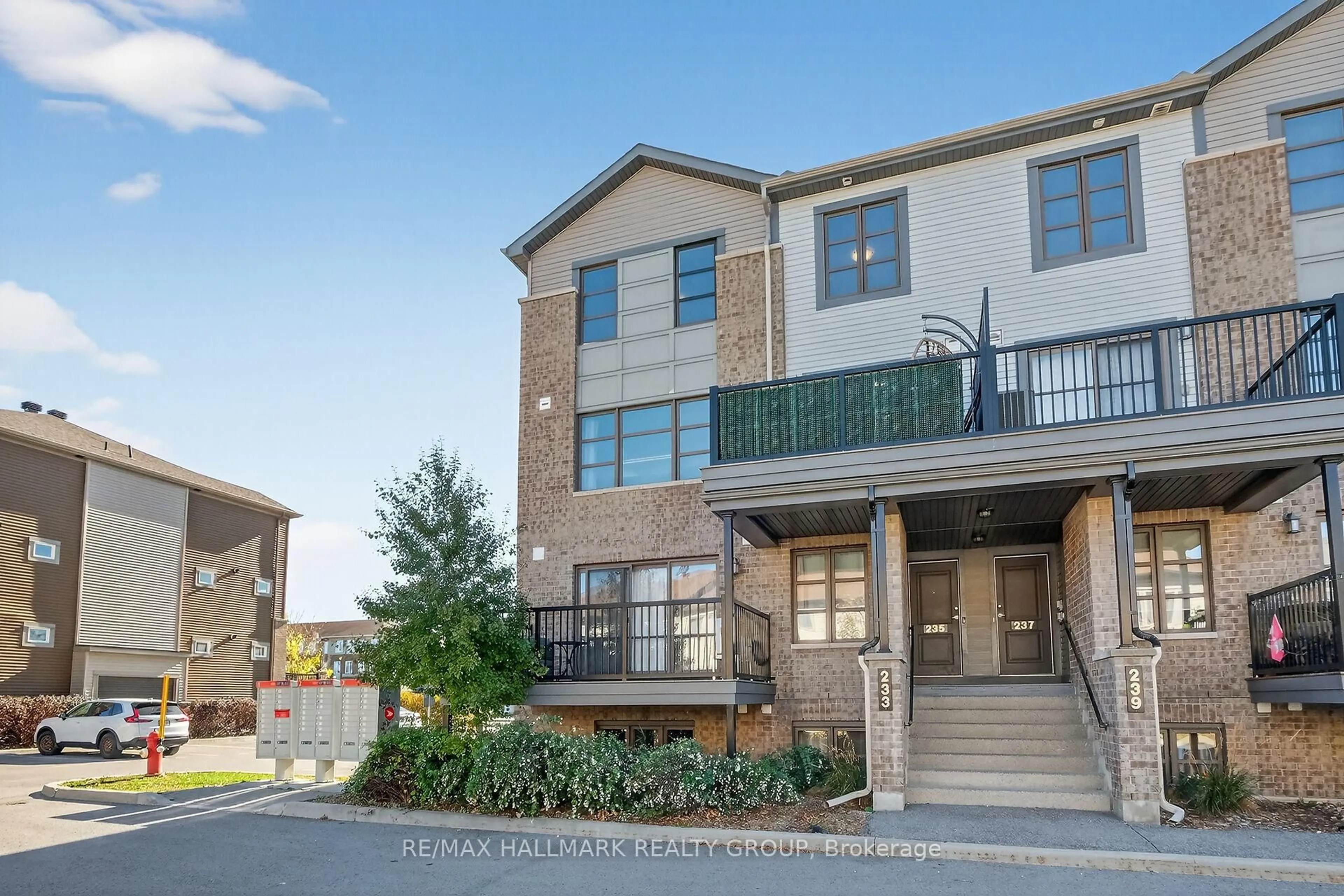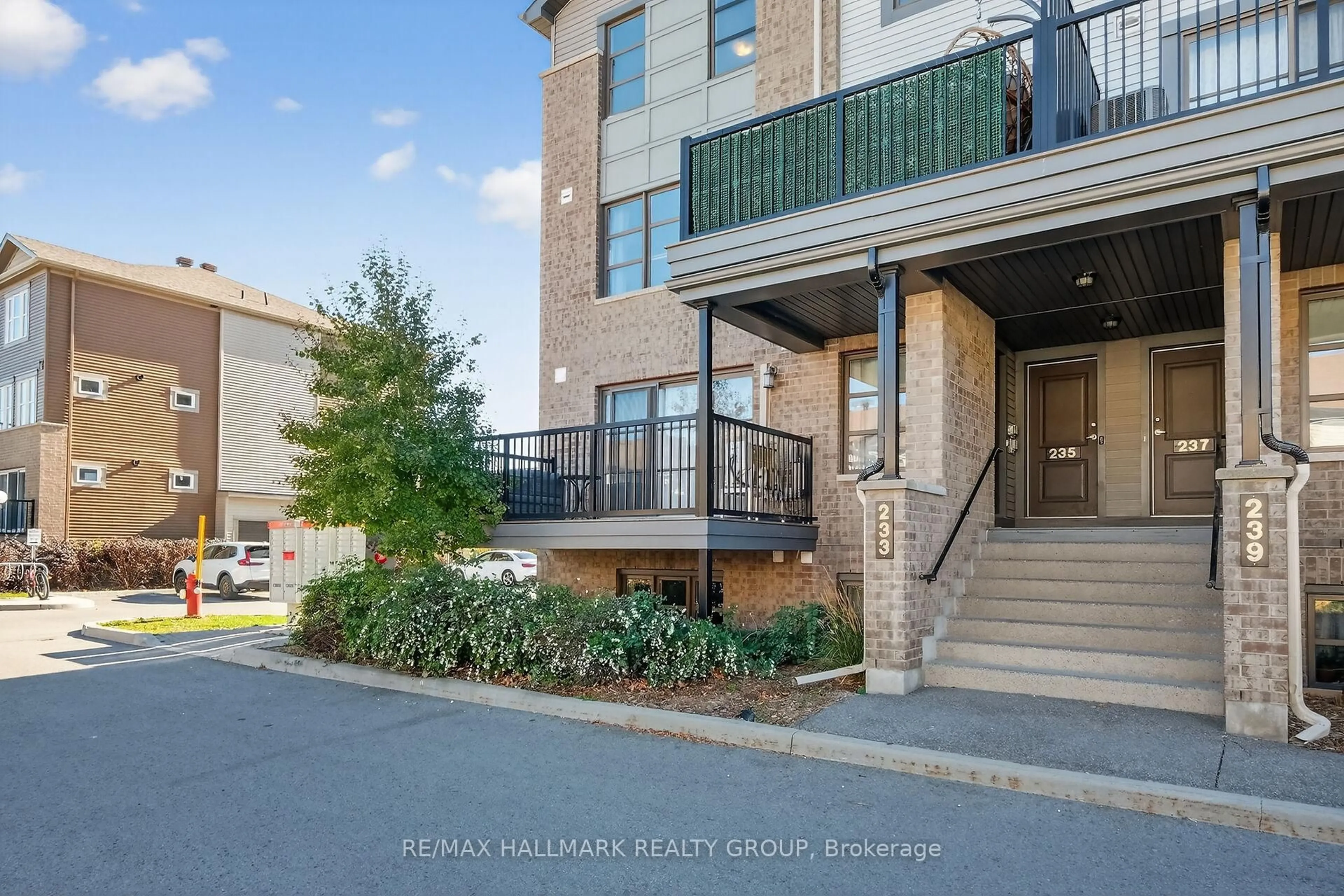235 Infusion Private #22, Ottawa, Ontario K2J 5X2
Contact us about this property
Highlights
Estimated valueThis is the price Wahi expects this property to sell for.
The calculation is powered by our Instant Home Value Estimate, which uses current market and property price trends to estimate your home’s value with a 90% accuracy rate.Not available
Price/Sqft$380/sqft
Monthly cost
Open Calculator

Curious about what homes are selling for in this area?
Get a report on comparable homes with helpful insights and trends.
+9
Properties sold*
$415K
Median sold price*
*Based on last 30 days
Description
Welcome to your new home in the heart of Barrhaven's vibrant Chapman Mills community - a FAMILY FRIENDLY PLACE that enjoys everyday CONVENIENCES . This UPPER-UNIT condo offers 2 spacious bedrooms and one-and-a-half baths; and is thoughtfully laid out for today's lifestyle. Step inside and you're greeted by an OPEN-CONCEPT main level where sunlight pours through large windows, creating a warm and inviting space perfect for relaxing after a busy day or hosting friends on the weekend. The bright & functional kitchen is the true heart of this home. With stainless steel appliances, a stylish tiled backsplash, generous counter space, and an ISLAND WITH SEATING for 2 or 3 - it's easy to picture morning coffees, casual dinners, and laughter shared over good food. Just beyond, sliding doors lead to a SPACIOUS BALCONY where you can start your day with fresh air and sunshine or unwind in the evening with a quiet moment under the stars. A convenient two-piece bathroom completes this welcoming main level. Upstairs, you'll find 2 GENEROUSLY SIZED BEDROOMS, each featuring wall-to-wall closets to keep everything neatly organized. The four-piece bathroom is just steps away, along with a linen closet and IN-SUITE LAUNDRY-because comfort and practicality go hand in hand. The surrounding community provides a lifestyle that's hard to beat. Stroll to Chapman Mills Marketplace where you'll find shops, restaurants, a cinema, and everyday conveniences like medical and dental clinics. Nearby parks, trails, and schools make this a wonderful place for families, professionals, or anyone seeking an easy, connected way of life. With PARKING RIGHT AT YOUR DOORSTEP, LOW CONDO FEES, AND MINIMAL MAINTENANCE, this home is designed for those who value both comfort and convenience. Whether you're a first-time buyer, downsizing, or investing in a vibrant community, this condo offers the perfect blend of affordability and modern charm. Come see for yourself-your next chapter begins here.
Property Details
Interior
Features
Main Floor
Utility
1.99 x 1.521Living
5.044 x 3.995Open Concept
Kitchen
3.214 x 2.465Open Concept / W/O To Balcony
Bathroom
1.99 x 1.4752 Pc Bath
Exterior
Features
Parking
Garage spaces -
Garage type -
Total parking spaces 1
Condo Details
Amenities
Visitor Parking
Inclusions
Property History
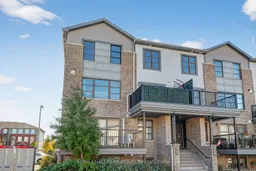 42
42