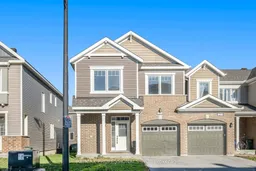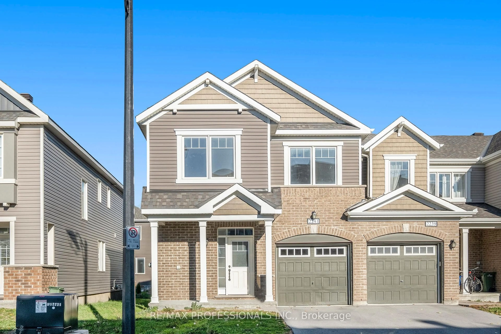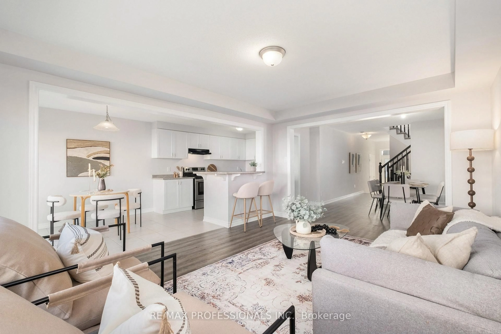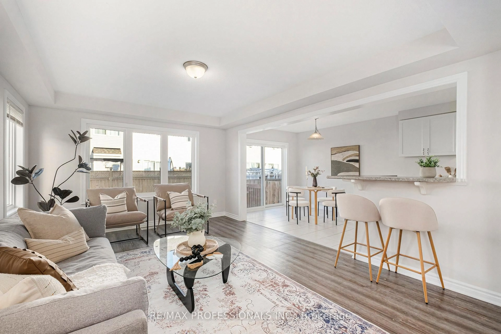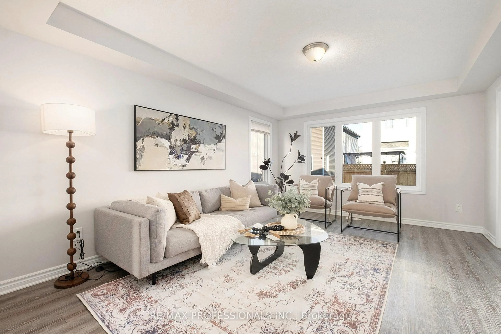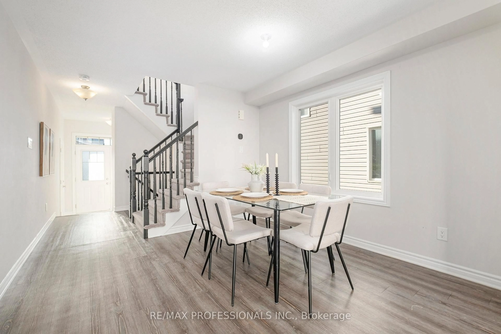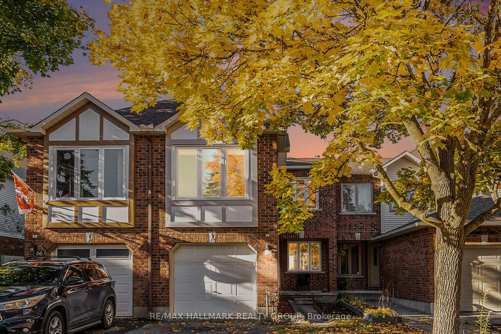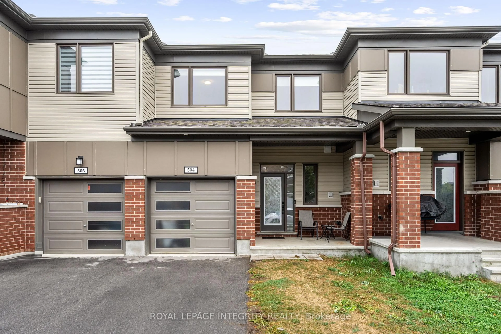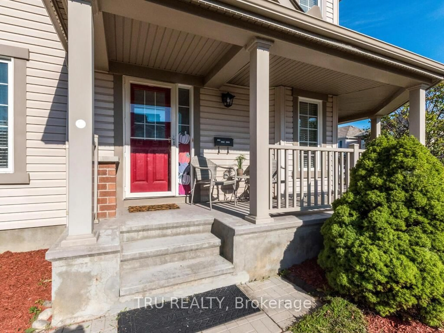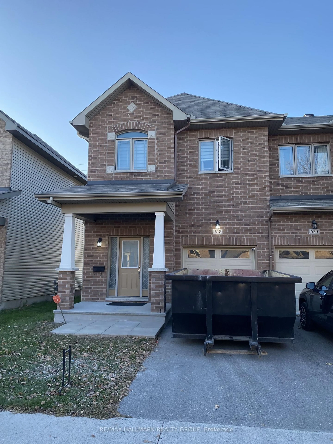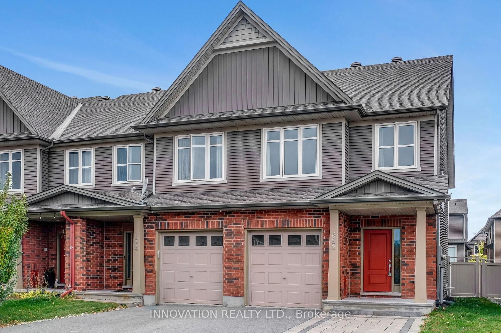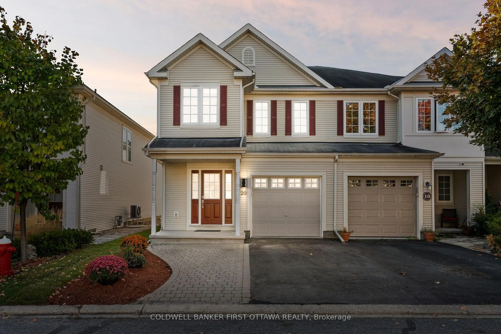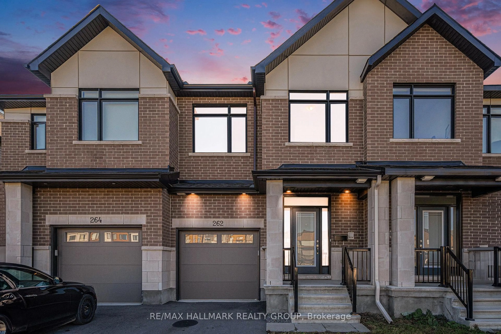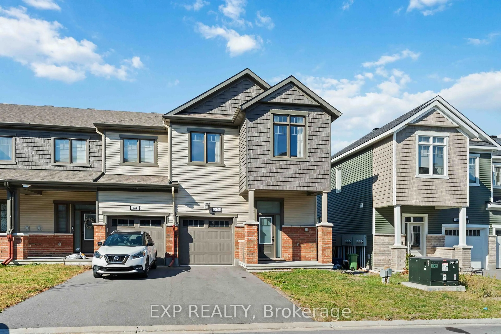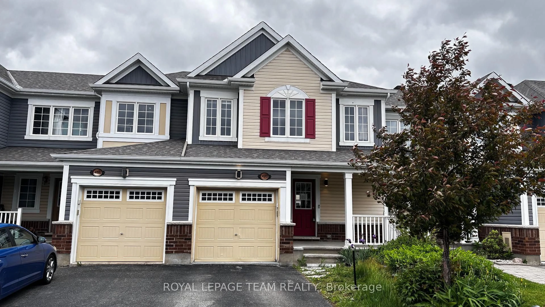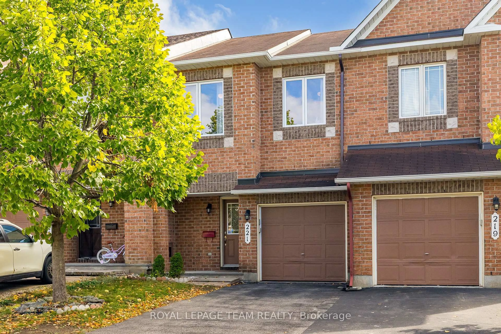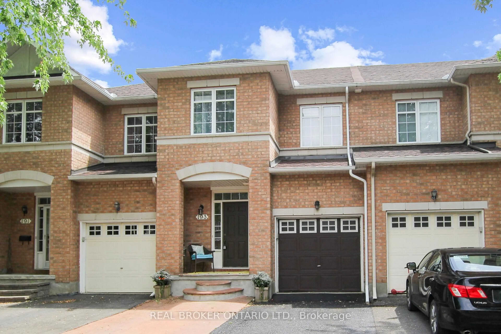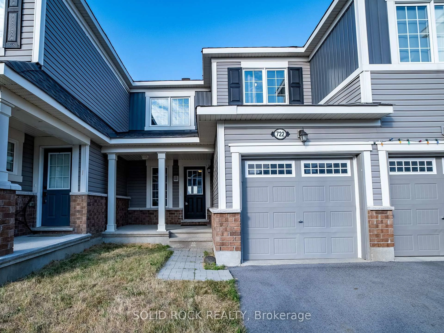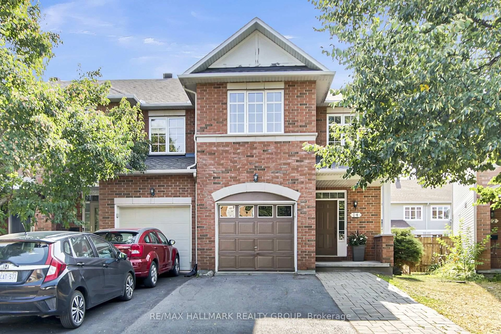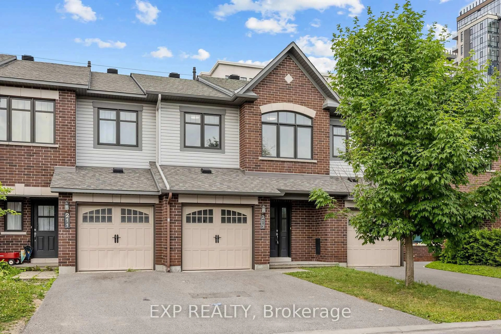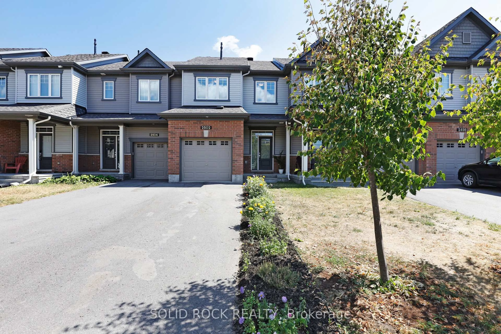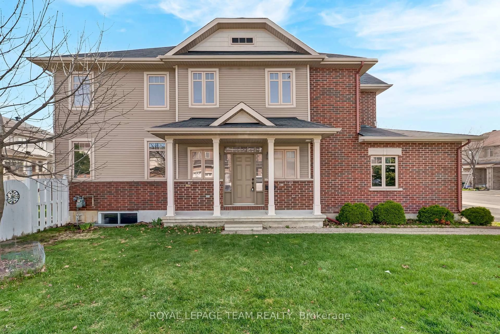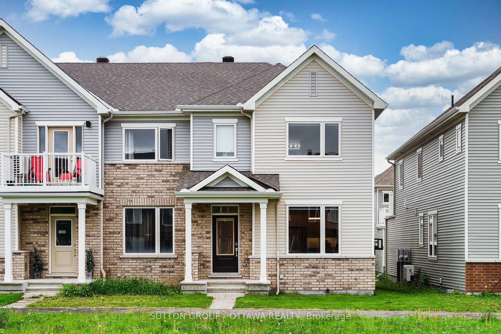2241 Watercolours Way, Ottawa, Ontario K2J 6R2
Contact us about this property
Highlights
Estimated valueThis is the price Wahi expects this property to sell for.
The calculation is powered by our Instant Home Value Estimate, which uses current market and property price trends to estimate your home’s value with a 90% accuracy rate.Not available
Price/Sqft$361/sqft
Monthly cost
Open Calculator

Curious about what homes are selling for in this area?
Get a report on comparable homes with helpful insights and trends.
+41
Properties sold*
$590K
Median sold price*
*Based on last 30 days
Description
Welcome to this immaculate, like-new 3 bedroom, 2.5 bath semi-detached home offering modern finishes and a bright, open-concept layout. The main floor features spacious living and dining areas, wide-plank flooring, and a contemporary kitchen with white cabinetry, stainless steel appliances, and a breakfast bar. Upstairs you'll find a generous primary suite with walk-in closet and ensuite bath, plus two additional bedrooms ideal for family, guests, or office space. Enjoy an attached garage, private driveway, and a charming exterior with brick and siding detailing. Located in a quiet, family-friendly neighbourhood close to parks, schools, shopping, and major commuter routes. Move-in ready and waiting for you!
Property Details
Interior
Features
Upper Floor
Laundry
8.0 x 8.0Br
15.0 x 13.03 Pc Ensuite
2nd Br
11.0 x 13.03rd Br
10.0 x 16.0Exterior
Features
Parking
Garage spaces 1
Garage type Attached
Other parking spaces 2
Total parking spaces 3
Property History
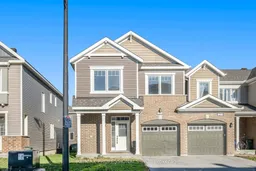 18
18