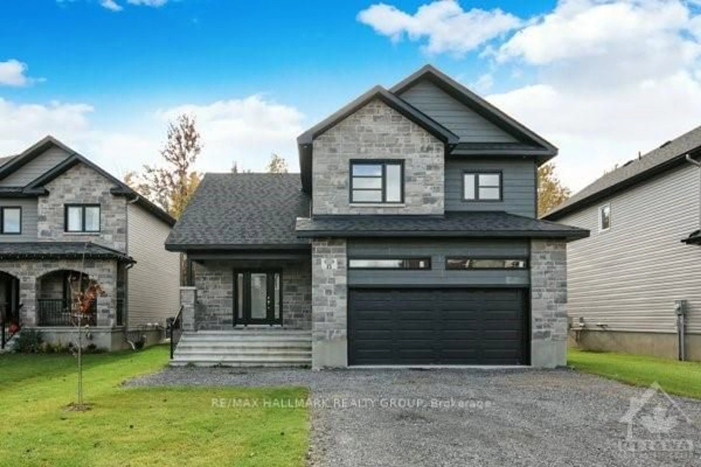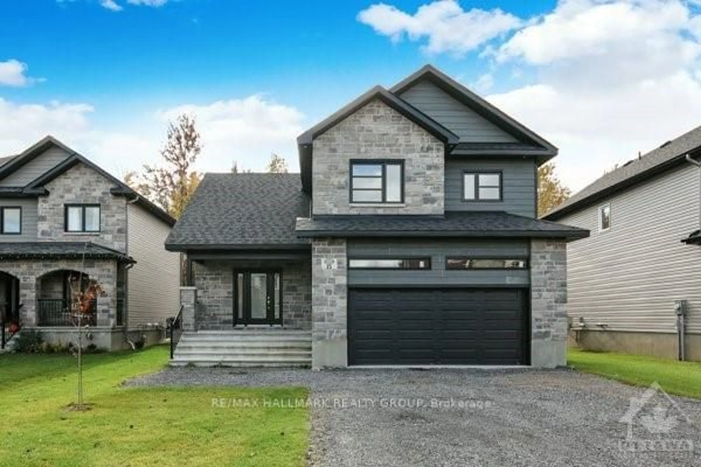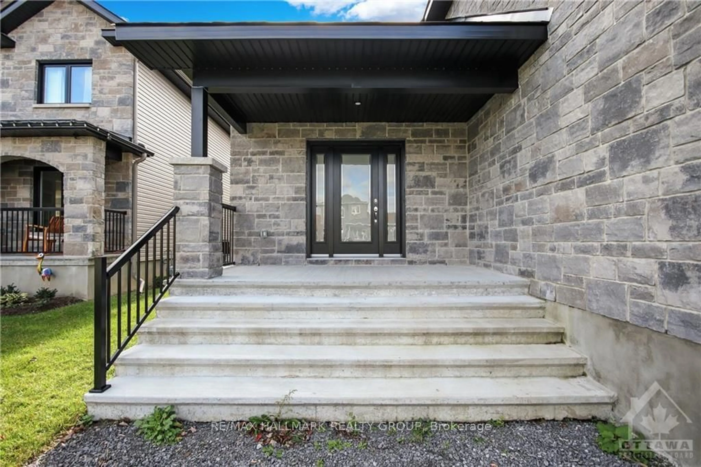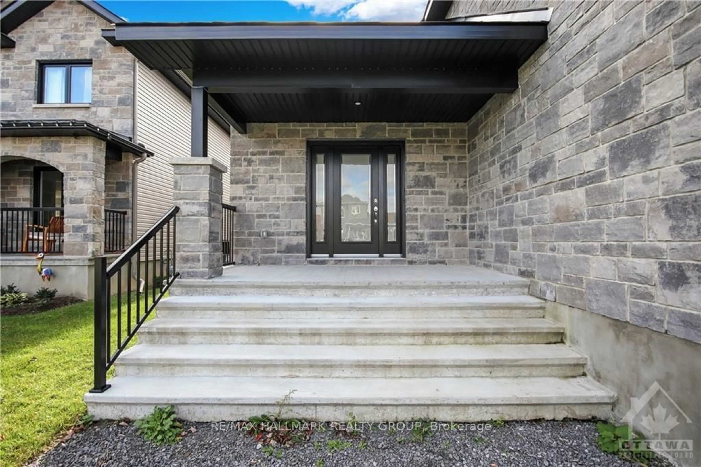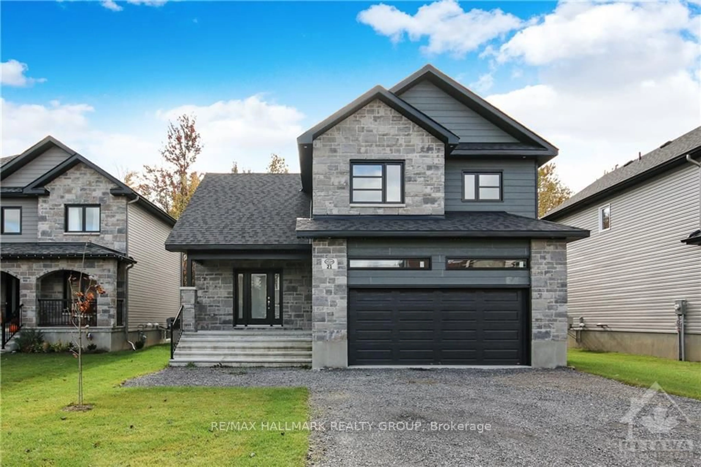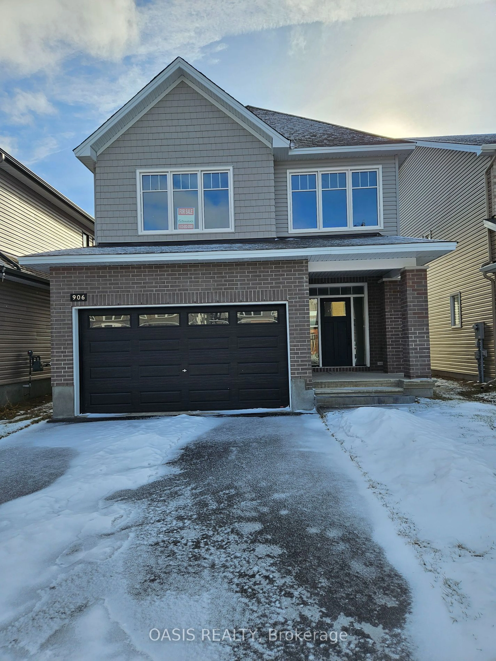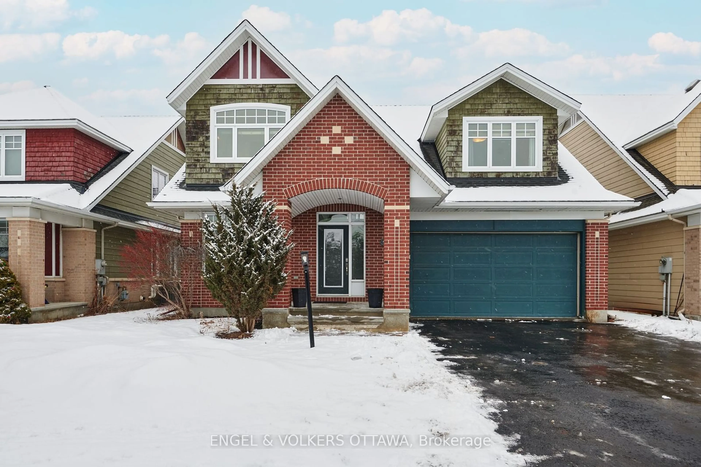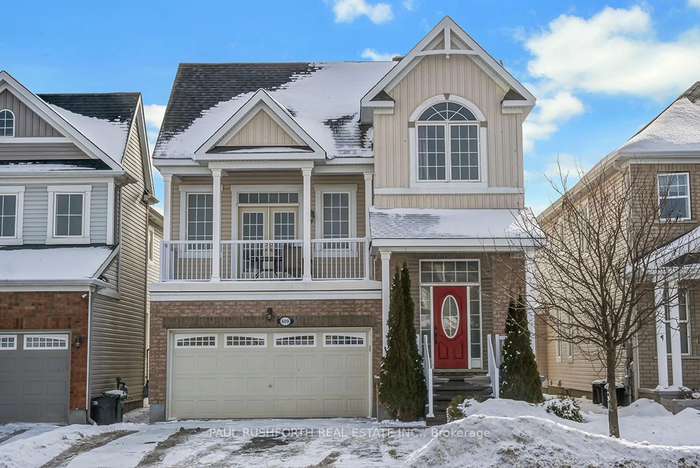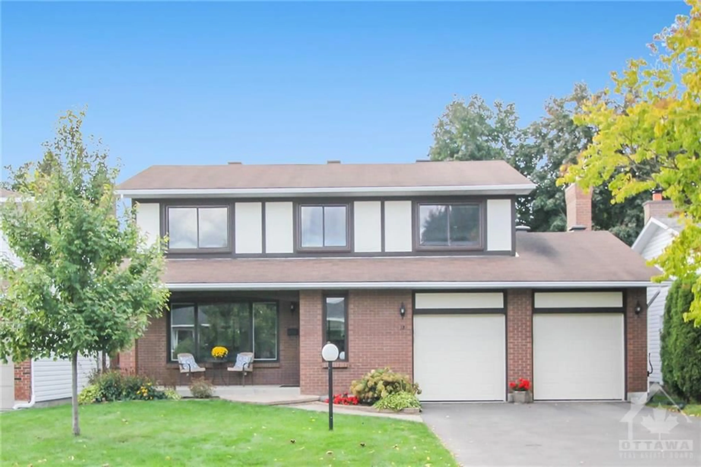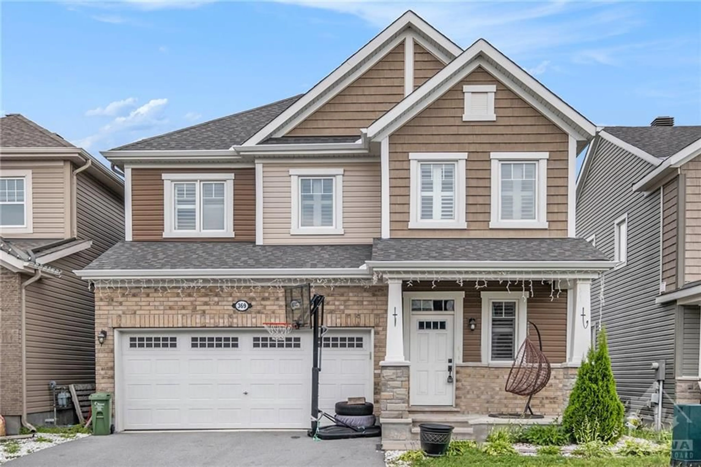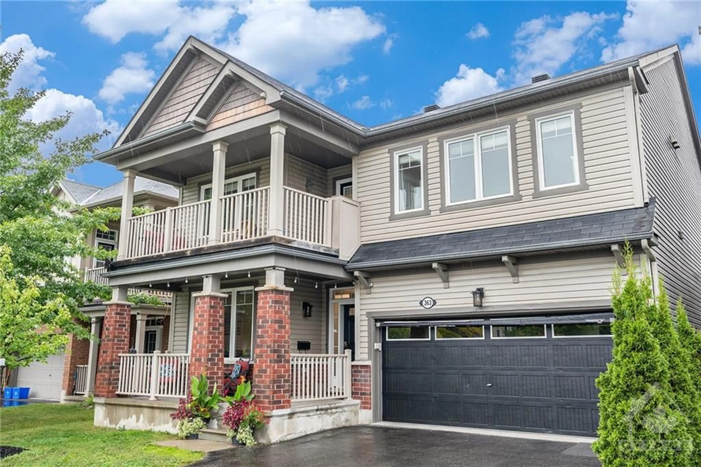Contact us about this property
Highlights
Estimated ValueThis is the price Wahi expects this property to sell for.
The calculation is powered by our Instant Home Value Estimate, which uses current market and property price trends to estimate your home’s value with a 90% accuracy rate.Not available
Price/Sqft-
Est. Mortgage$3,006/mo
Tax Amount (2023)-
Days On Market133 days
Description
Flooring: Hardwood, Flooring: Carpet W/W & Mixed, Flooring: Ceramic, Welcome to this brand new 3 bed, 2.5 bath detached home in the family oriented neighborhood of Limoges. This beautiful home is built on a premium lot w no REAR NEIGHBORS. The main LvL features a 9ft ceiling along with a lovely sunshine filled living/dining room highlighted by cathedral ceiling, modern hardwood flooring throughout. You'll love cooking in this gourmet kitchen which is equipped with ample cabinetry including a large pantry, modern island w/breakfast bar, bright eating area & big bright windows makes for a great way to start your day. As you make your way up to the 2nd level you will notice 3 spacious bedrooms including your master suite with 3 piece en-suite & spacious walk-in closet giving everyone the space they need. The laundry room along with the main bathroom are conveniently located on the upper level. Spacious unfinished basement with 3pc. rough in awaits your personal touch. Inspiring details & design evident in every inch of this home. A MUST SEE
Property Details
Interior
Features
Main Floor
Dining
2.97 x 4.11Kitchen
3.40 x 5.48Pantry
2.00 x 2.00Living
10.00 x 5.05Exterior
Features
Parking
Garage spaces 2
Garage type Attached
Other parking spaces 2
Total parking spaces 4
Property History
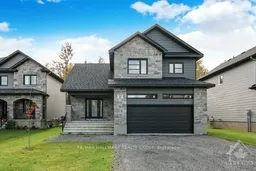 30
30Get up to 0.5% cashback when you buy your dream home with Wahi Cashback

A new way to buy a home that puts cash back in your pocket.
- Our in-house Realtors do more deals and bring that negotiating power into your corner
- We leverage technology to get you more insights, move faster and simplify the process
- Our digital business model means we pass the savings onto you, with up to 0.5% cashback on the purchase of your home
