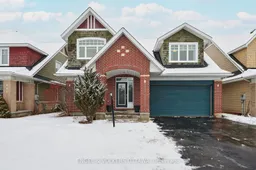Live your luxury in this stylish Wyldewood model by Uniform Developments, designed by Hobin Architecture. Upon entering, you're greeted by an expansive foyer and versatile room perfect for a den, home office, or family room. Moving further in, the home transitions to a sun-filled, open-concept living, dining, and kitchen area with vaulted ceilings to a second-storey overlook. Upstairs, escape to your private sanctuary in the primary suite featuring two separate closets and a bright and spacious 5-piece ensuite. Across the overlook balcony to the other side of the second floor, you will find two large bedrooms, one with a walk-in closet. Additionally, there's a separate laundry room with built-in cupboards and extra storage, all on the second level. The unfinished basement allows you to create a space tailored to your lifestyle. Entertain and relax in your inviting fenced backyard designed to inspire outdoor living. With its generous space, it's perfect for hosting gatherings, enjoying family activities, or creating your dream garden. Located in the welcoming community of Stonebridge, this home is conveniently situated near the Minto Recreation Complex and Stonebridge Golf Club, with essential amenities just a short drive away, combining comfort and practicality for everyday living.
Inclusions: Dishwasher, stove, microwave, washer, dryer, 2 refrigerators and hot tub - refrigerator in garage and hot tub sold "as is".
 38
38


